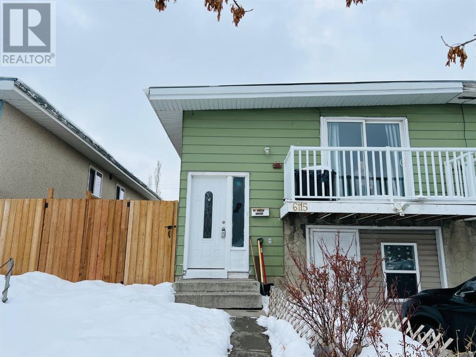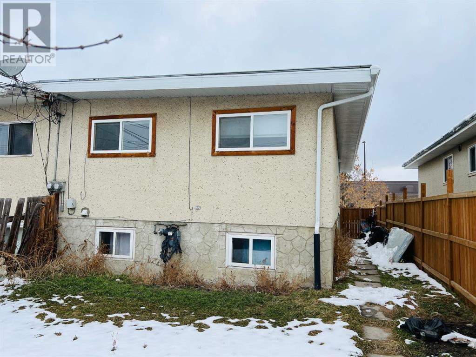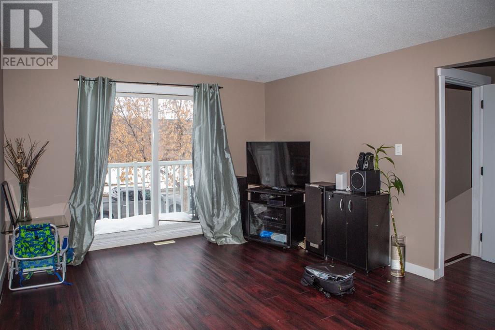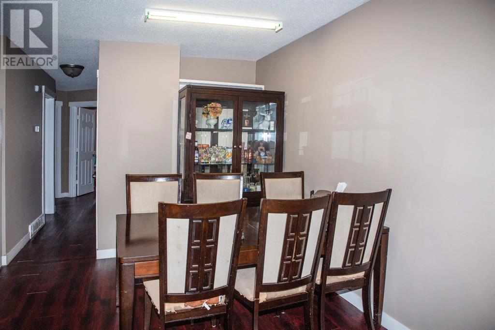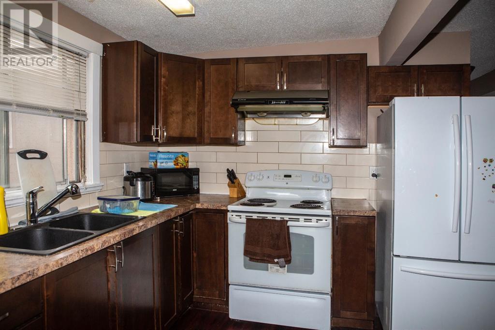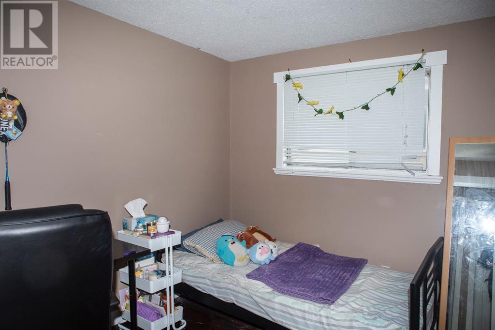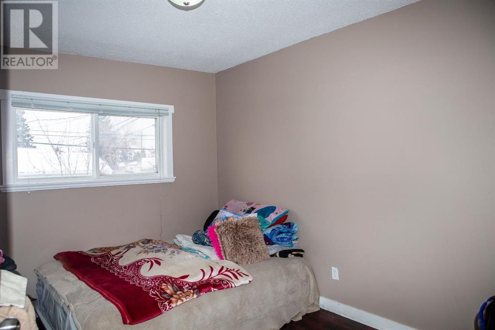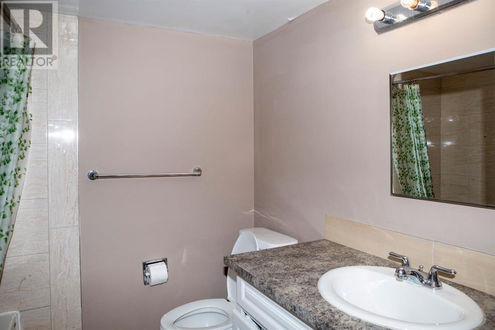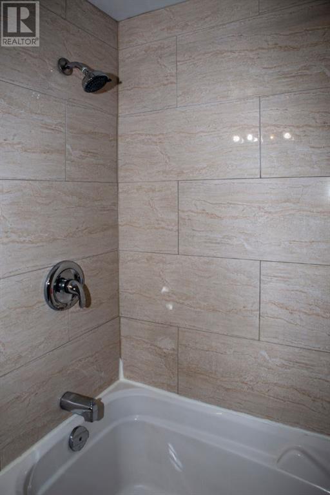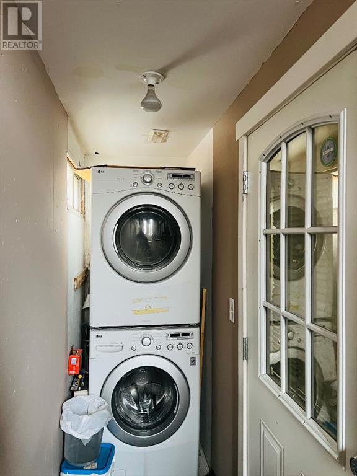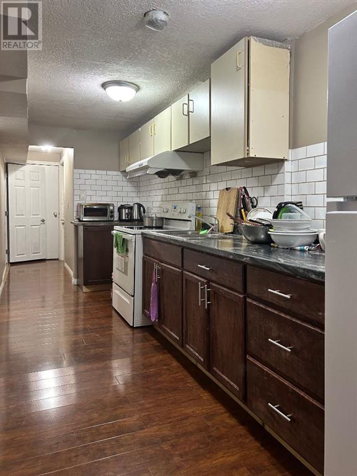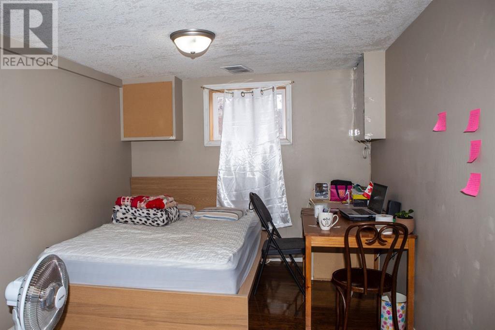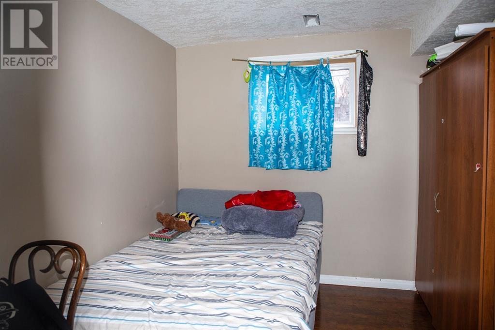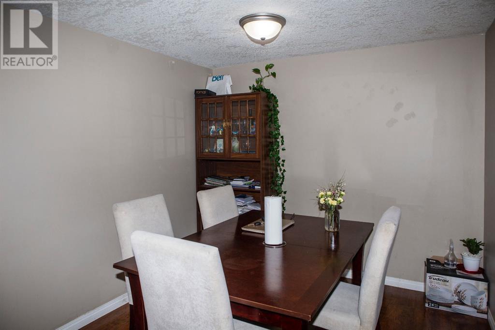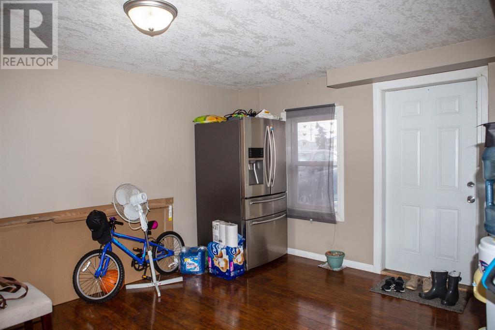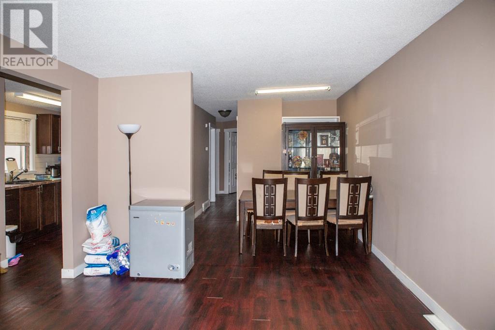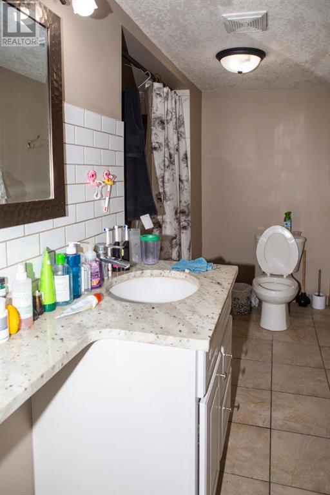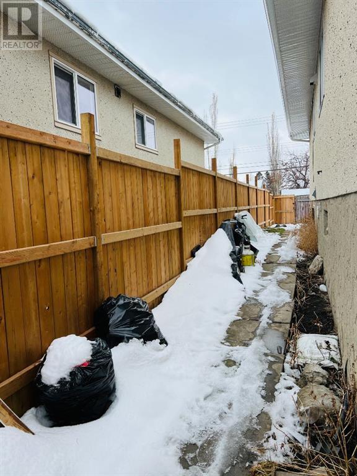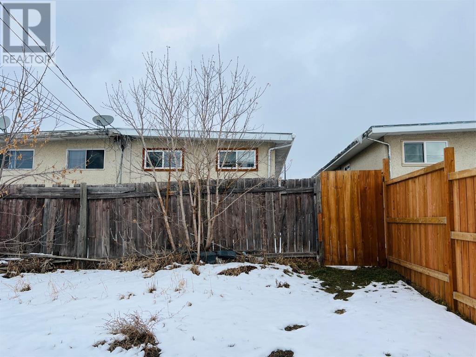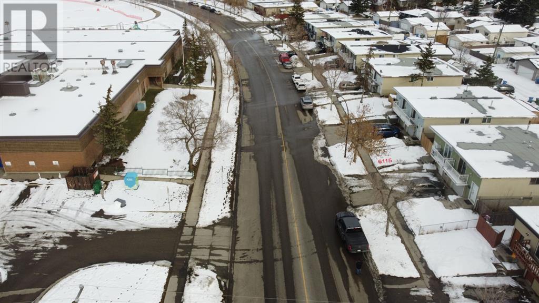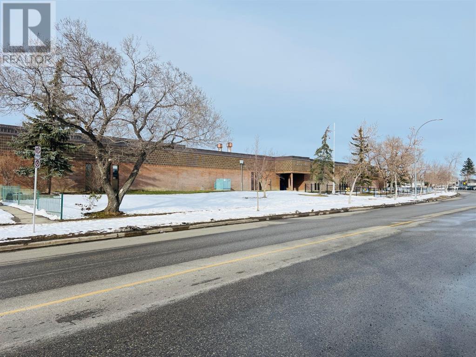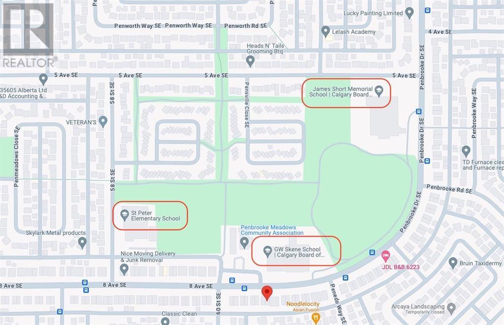6115 Penbrooke Drive Se Calgary, Alberta T2A 3P2
5 Bedroom
2 Bathroom
975.4 sqft
Bi-Level
None
Forced Air
$454,900
GREAT LOCATION! Well located right across the street from G.W. Skene School, an elementary school and surrounded by two other schools. Right on bus route # 1. Lower level features a walk-out illegal 2-bedroom suite with a spacious living room and a den/dining room. The lower illegal suite living is converted from the front single attached garage. Major upgrades and maintenances include: Hot water tank (2 years), furnace major repair (over 2 years), brand new paint on main level, windows (5 years), fences (over 1 year), eavestrough (5 years). (id:29763)
Property Details
| MLS® Number | A2118225 |
| Property Type | Single Family |
| Community Name | Penbrooke Meadows |
| Amenities Near By | Playground |
| Features | See Remarks, Back Lane |
| Parking Space Total | 2 |
| Plan | 1213600 |
| Structure | None |
Building
| Bathroom Total | 2 |
| Bedrooms Above Ground | 3 |
| Bedrooms Below Ground | 2 |
| Bedrooms Total | 5 |
| Appliances | Washer, Refrigerator, Stove, Dryer, Hood Fan |
| Architectural Style | Bi-level |
| Basement Features | Separate Entrance, Walk Out, Suite |
| Basement Type | Full |
| Constructed Date | 1972 |
| Construction Material | Wood Frame |
| Construction Style Attachment | Semi-detached |
| Cooling Type | None |
| Exterior Finish | Metal, Stucco |
| Flooring Type | Ceramic Tile, Laminate |
| Foundation Type | Poured Concrete |
| Heating Fuel | Natural Gas |
| Heating Type | Forced Air |
| Size Interior | 975.4 Sqft |
| Total Finished Area | 975.4 Sqft |
| Type | Duplex |
Parking
| Other | |
| Street |
Land
| Acreage | No |
| Fence Type | Fence |
| Land Amenities | Playground |
| Size Frontage | 8.04 M |
| Size Irregular | 280.00 |
| Size Total | 280 M2|0-4,050 Sqft |
| Size Total Text | 280 M2|0-4,050 Sqft |
| Zoning Description | R-c2 |
Rooms
| Level | Type | Length | Width | Dimensions |
|---|---|---|---|---|
| Basement | Bedroom | 9.75 Ft x 9.08 Ft | ||
| Basement | Bedroom | 9.17 Ft x 15.58 Ft | ||
| Basement | Kitchen | 6.33 Ft x 18.00 Ft | ||
| Basement | Dining Room | 8.67 Ft x 11.67 Ft | ||
| Basement | Living Room | 11.67 Ft x 12.00 Ft | ||
| Basement | 4pc Bathroom | Measurements not available | ||
| Main Level | Other | 3.58 Ft x 6.92 Ft | ||
| Main Level | Living Room | 11.83 Ft x 15.00 Ft | ||
| Main Level | Dining Room | 6.58 Ft x 8.58 Ft | ||
| Main Level | Kitchen | 6.83 Ft x 10.08 Ft | ||
| Main Level | 4pc Bathroom | Measurements not available | ||
| Main Level | Bedroom | 9.00 Ft x 8.42 Ft | ||
| Main Level | Bedroom | 9.00 Ft x 12.67 Ft | ||
| Main Level | Primary Bedroom | 12.00 Ft x 9.83 Ft |
https://www.realtor.ca/real-estate/26681698/6115-penbrooke-drive-se-calgary-penbrooke-meadows
Interested?
Contact us for more information

