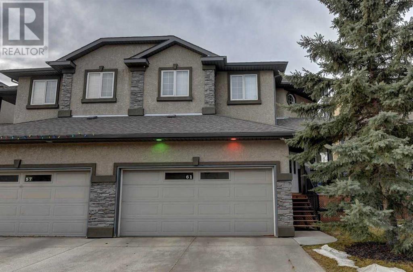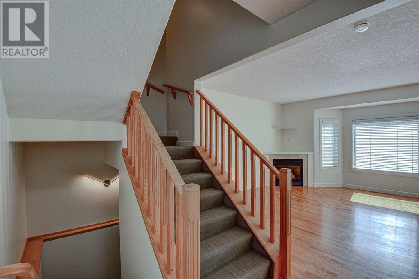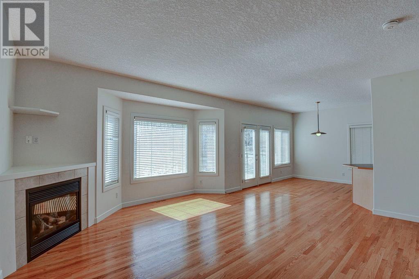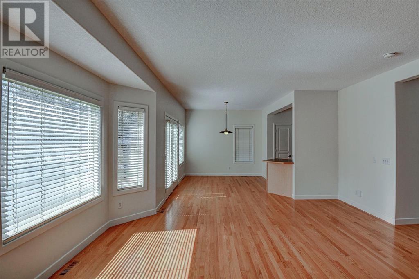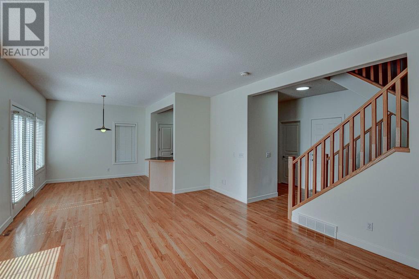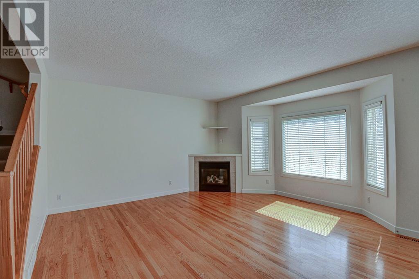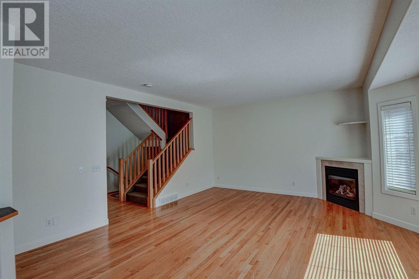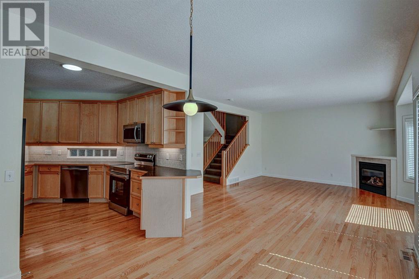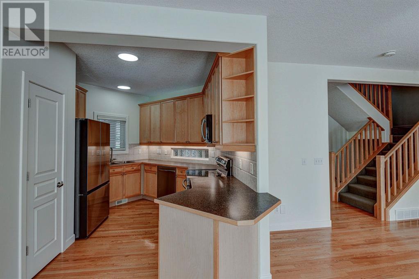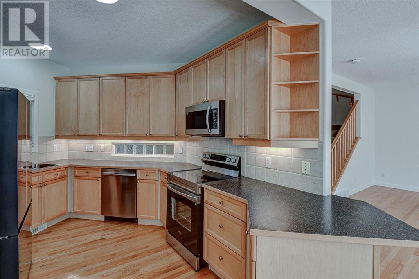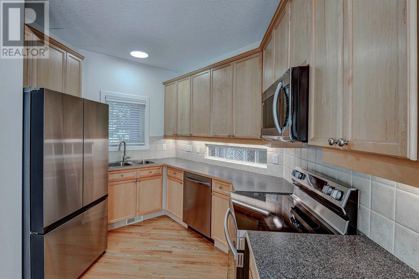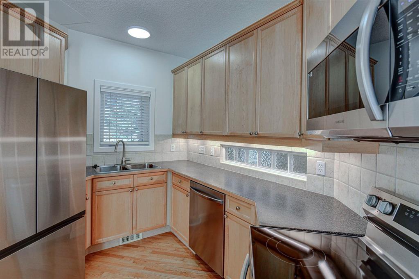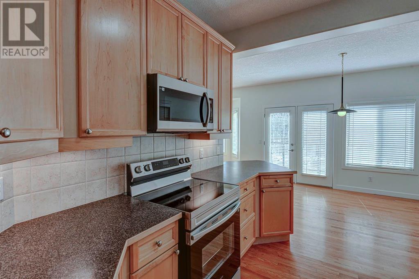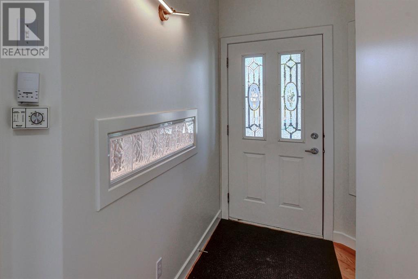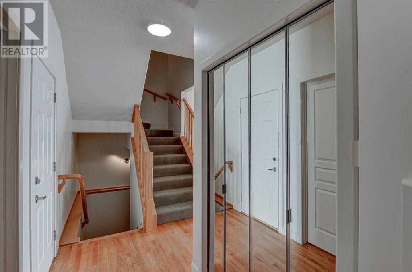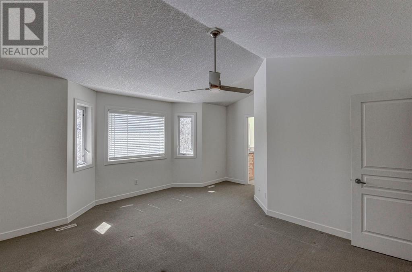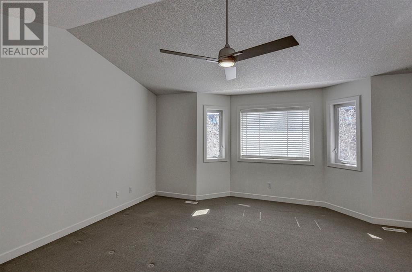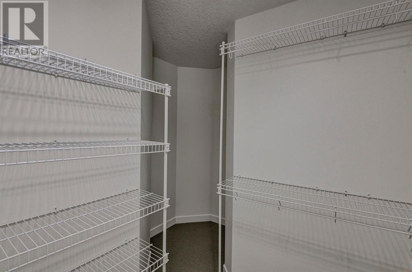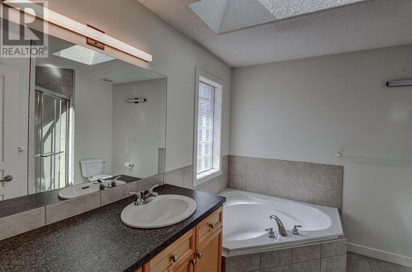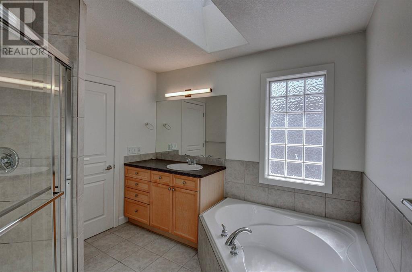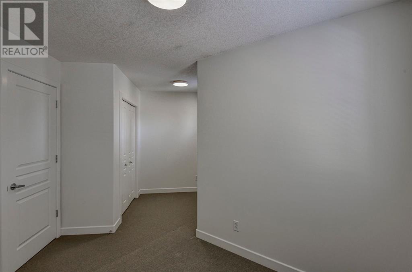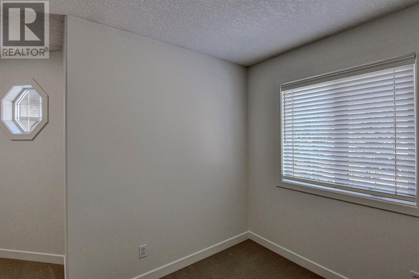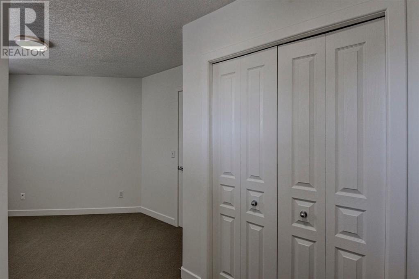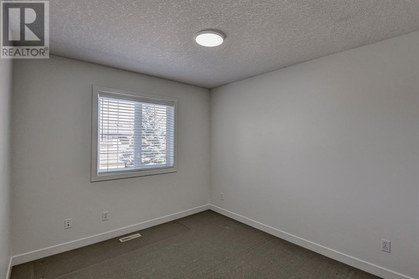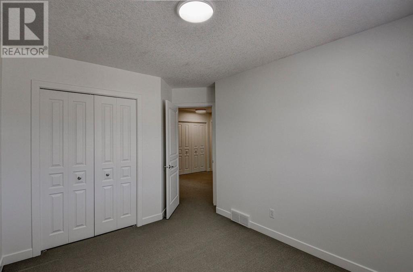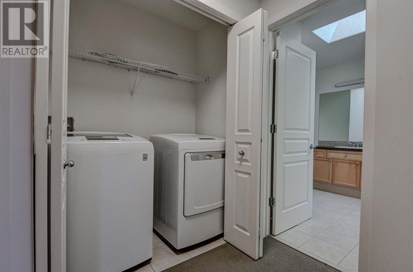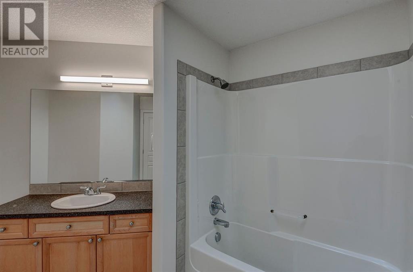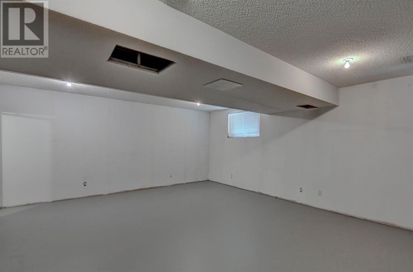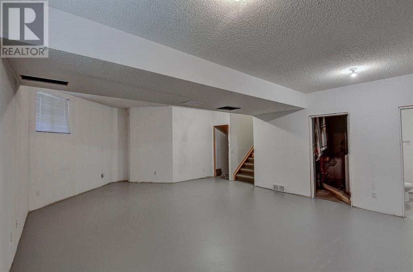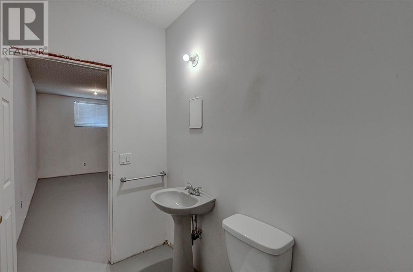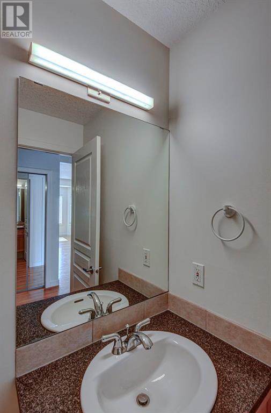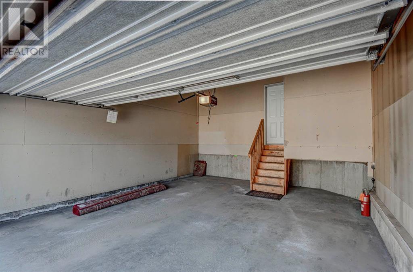61 Prominence Park Sw Calgary, Alberta T3H 4K8
3 Bedroom
4 Bathroom
1661 sqft
Fireplace
None
Forced Air
Fruit Trees, Landscaped
$609,900Maintenance, Condominium Amenities, Common Area Maintenance, Ground Maintenance, Reserve Fund Contributions
$230 Monthly
Maintenance, Condominium Amenities, Common Area Maintenance, Ground Maintenance, Reserve Fund Contributions
$230 MonthlyBright and sunny executive 3 bedroom 2 story with double attached garage. Unfinished basement featuring I beam support. Inground sprinkler system, fenced, south facing, private yard with generous raised deck. (id:29763)
Property Details
| MLS® Number | A2124500 |
| Property Type | Single Family |
| Community Name | Patterson |
| Community Features | Pets Allowed |
| Features | Cul-de-sac |
| Parking Space Total | 4 |
| Plan | 9813389 |
| Structure | Deck |
Building
| Bathroom Total | 4 |
| Bedrooms Above Ground | 3 |
| Bedrooms Total | 3 |
| Appliances | Refrigerator, Dishwasher, Stove, Dryer, Garburator, Microwave Range Hood Combo |
| Basement Development | Unfinished |
| Basement Type | Full (unfinished) |
| Constructed Date | 1999 |
| Construction Material | Wood Frame |
| Construction Style Attachment | Semi-detached |
| Cooling Type | None |
| Exterior Finish | Stucco |
| Fireplace Present | Yes |
| Fireplace Total | 1 |
| Flooring Type | Carpeted, Hardwood, Tile |
| Foundation Type | Poured Concrete |
| Half Bath Total | 2 |
| Heating Type | Forced Air |
| Stories Total | 2 |
| Size Interior | 1661 Sqft |
| Total Finished Area | 1661 Sqft |
| Type | Duplex |
Parking
| Attached Garage | 2 |
Land
| Acreage | No |
| Fence Type | Fence |
| Landscape Features | Fruit Trees, Landscaped |
| Size Depth | 8.38 M |
| Size Frontage | 3.08 M |
| Size Irregular | 277.54 |
| Size Total | 277.54 Sqft|0-4,050 Sqft |
| Size Total Text | 277.54 Sqft|0-4,050 Sqft |
| Zoning Description | R-c2 |
Rooms
| Level | Type | Length | Width | Dimensions |
|---|---|---|---|---|
| Second Level | 4pc Bathroom | 10.00 Ft x 9.58 Ft | ||
| Second Level | Primary Bedroom | 17.92 Ft x 16.25 Ft | ||
| Second Level | Bedroom | 12.08 Ft x 10.92 Ft | ||
| Second Level | Bedroom | 11.17 Ft x 9.42 Ft | ||
| Second Level | Other | 6.58 Ft x 5.00 Ft | ||
| Second Level | Laundry Room | 5.50 Ft x 3.00 Ft | ||
| Second Level | 4pc Bathroom | 12.83 Ft x 8.67 Ft | ||
| Lower Level | Recreational, Games Room | 25.92 Ft x 18.42 Ft | ||
| Lower Level | Furnace | 8.92 Ft x 8.83 Ft | ||
| Lower Level | 2pc Bathroom | 8.42 Ft x 4.92 Ft | ||
| Main Level | Living Room | 16.50 Ft x 16.08 Ft | ||
| Main Level | Kitchen | 13.00 Ft x 9.92 Ft | ||
| Main Level | Dining Room | 11.50 Ft x 10.42 Ft | ||
| Main Level | 2pc Bathroom | 5.17 Ft x 4.58 Ft |
https://www.realtor.ca/real-estate/26776482/61-prominence-park-sw-calgary-patterson
Interested?
Contact us for more information

