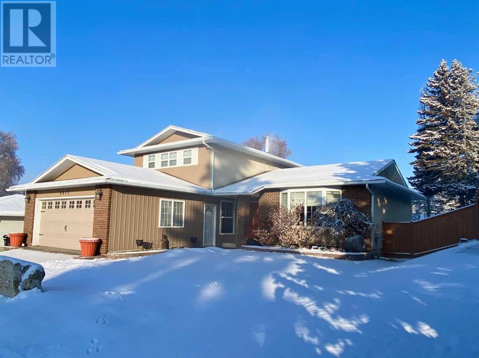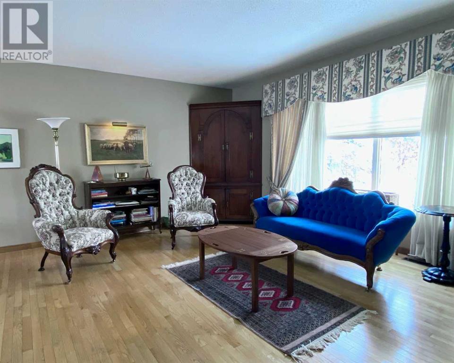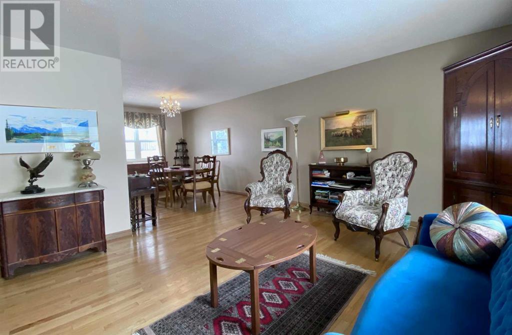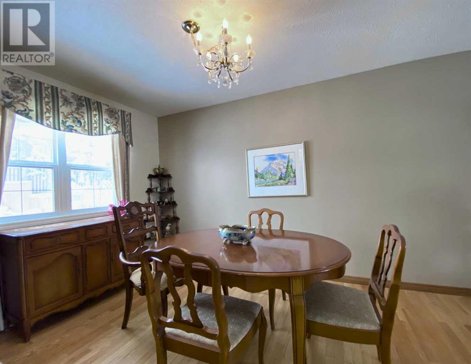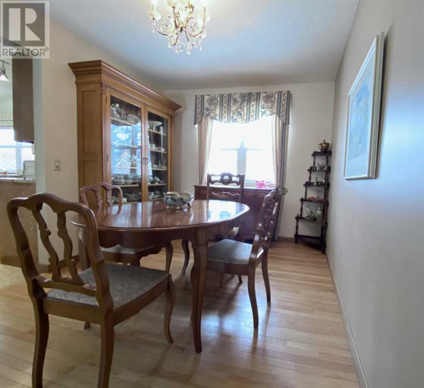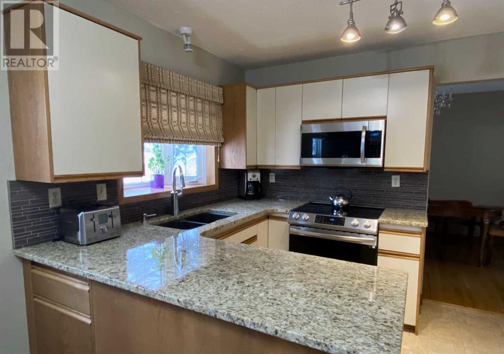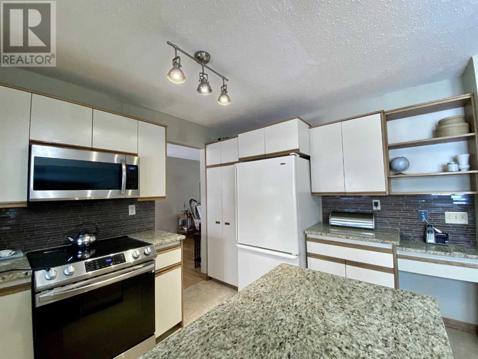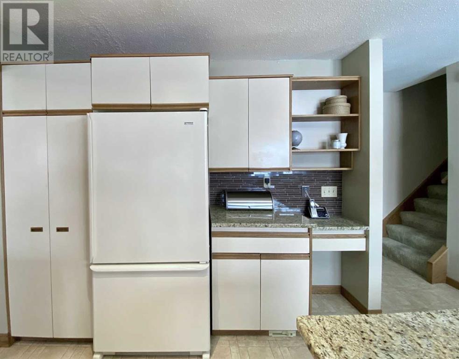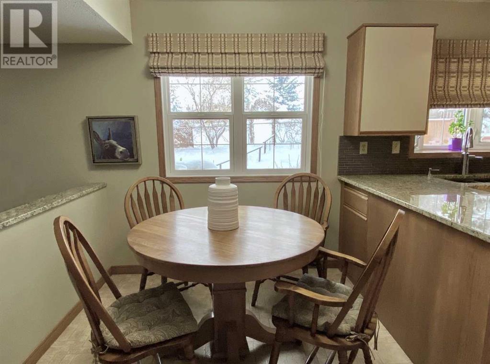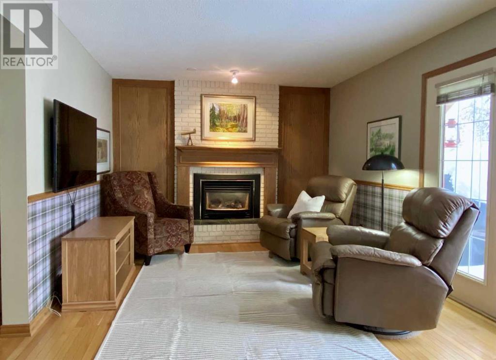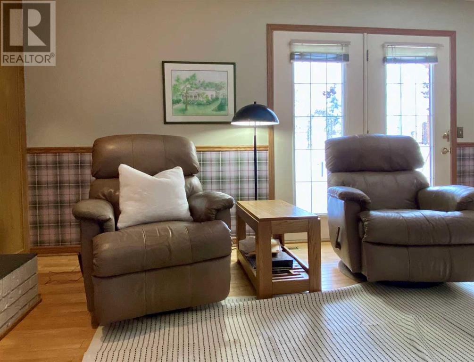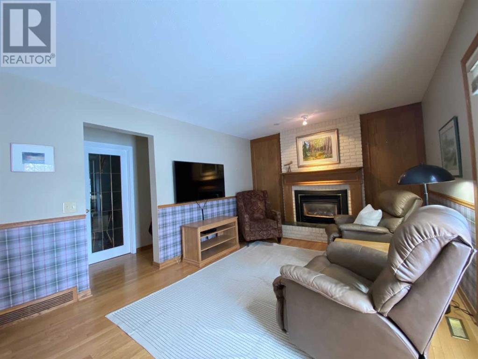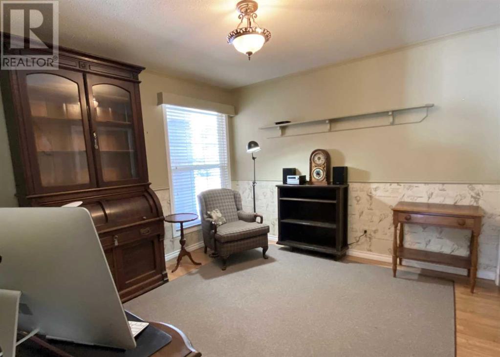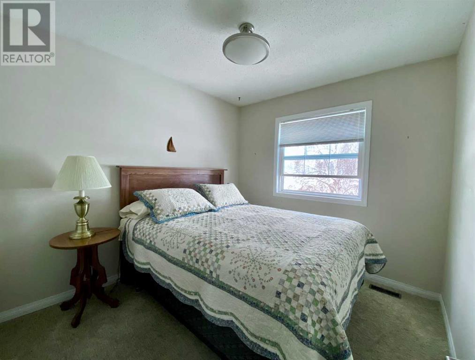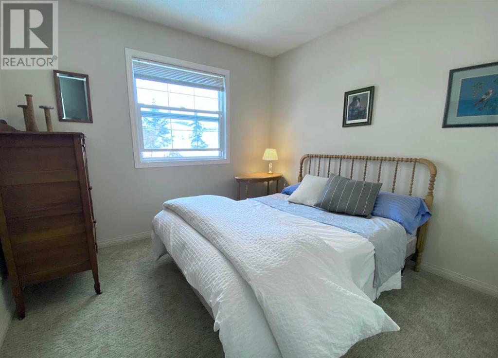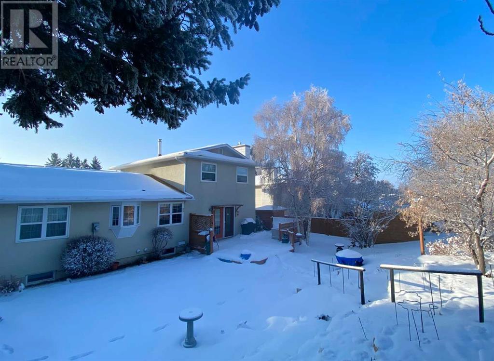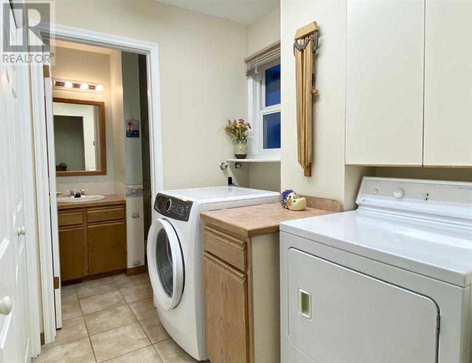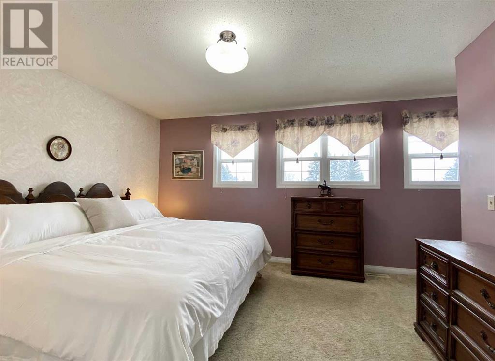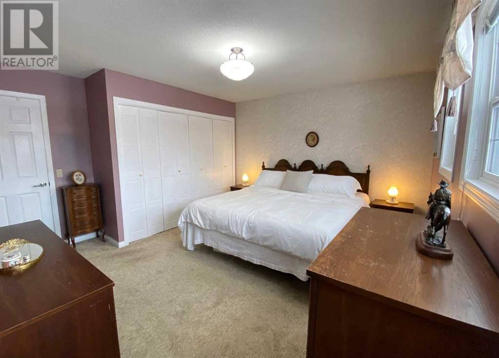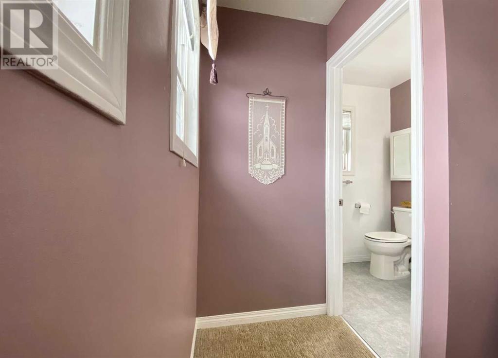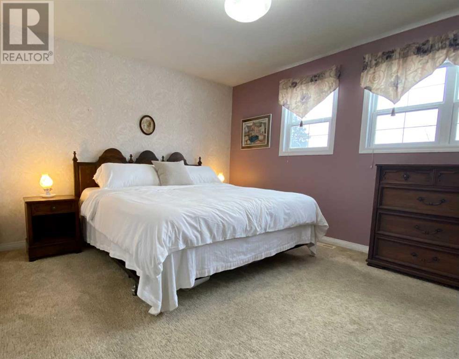6011 Dalcastle Crescent Nw Calgary, Alberta T3A 1R7
$749,900
Welcome to a sizable 2-storey in WEST Dalhousie on a very quiet street. This west facing backyard backs onto greenspace! First time home has come to market! Pride of ownership is obvious all throughout the home and especially in their beautiful backyard. Main level has a large front living room with hardwood floors throughout. Room flows through into a dining room area. The kitchen has ample counter space along with a sitting area. Lots of windows looking out to a bright west facing yard. A rear family room with gas fireplace. Can accommodate a sizable group. A back room den/office on the main as well. 2 piece powder room and laundry along with a door to the wide side yard. Upper level has 3 good size bedrooms. Primary room is spacious and has a 3 piece ensuite (shower). The 2 additional rooms share a 4 piece bathroom. Lower level is half developed and waiting for the new buyers to put their stamp on it. Furnace updated. Tons of storage and current owners used parts of it as a wood making shop. The backyard is a homeowners dream! Beautiful gardens, a large deck, and looks onto a dog park with a pond nearby. 2 sheds in the yard for additional storage. Backyard looks amazing when flowers and garden are in full bloom. Home is also walking distance to elementary in the area and close to Dalhousie C-train station. (id:29763)
Property Details
| MLS® Number | A2119648 |
| Property Type | Single Family |
| Community Name | Dalhousie |
| Amenities Near By | Park, Playground, Recreation Nearby |
| Features | Cul-de-sac, No Smoking Home |
| Parking Space Total | 4 |
| Plan | 7410748 |
| Structure | Deck |
Building
| Bathroom Total | 3 |
| Bedrooms Above Ground | 3 |
| Bedrooms Total | 3 |
| Appliances | Washer, Refrigerator, Dishwasher, Stove, Dryer, Microwave, Window Coverings |
| Basement Development | Partially Finished |
| Basement Type | Full (partially Finished) |
| Constructed Date | 1975 |
| Construction Style Attachment | Detached |
| Cooling Type | None |
| Exterior Finish | Stucco, Wood Siding |
| Fireplace Present | Yes |
| Fireplace Total | 1 |
| Flooring Type | Carpeted, Hardwood |
| Foundation Type | Poured Concrete |
| Half Bath Total | 1 |
| Heating Type | Forced Air |
| Stories Total | 2 |
| Size Interior | 1710 Sqft |
| Total Finished Area | 1710 Sqft |
| Type | House |
Parking
| Attached Garage | 2 |
Land
| Acreage | No |
| Fence Type | Fence |
| Land Amenities | Park, Playground, Recreation Nearby |
| Landscape Features | Landscaped |
| Size Depth | 10.67 M |
| Size Frontage | 5.18 M |
| Size Irregular | 598.00 |
| Size Total | 598 M2|4,051 - 7,250 Sqft |
| Size Total Text | 598 M2|4,051 - 7,250 Sqft |
| Zoning Description | R-c1 |
Rooms
| Level | Type | Length | Width | Dimensions |
|---|---|---|---|---|
| Lower Level | Recreational, Games Room | 14.92 Ft x 9.75 Ft | ||
| Lower Level | Storage | 11.75 Ft x 13.75 Ft | ||
| Main Level | Other | 5.33 Ft x 7.42 Ft | ||
| Main Level | Living Room | 14.92 Ft x 13.67 Ft | ||
| Main Level | Dining Room | 12.50 Ft x 11.75 Ft | ||
| Main Level | Kitchen | 11.67 Ft x 13.75 Ft | ||
| Main Level | Office | 11.75 Ft x 12.67 Ft | ||
| Main Level | Family Room | 13.75 Ft x 11.67 Ft | ||
| Main Level | 2pc Bathroom | 5.33 Ft x 4.42 Ft | ||
| Main Level | Laundry Room | 7.33 Ft x 4.25 Ft | ||
| Upper Level | 4pc Bathroom | 7.50 Ft x 8.42 Ft | ||
| Upper Level | Bedroom | 9.67 Ft x 12.92 Ft | ||
| Upper Level | Bedroom | 11.75 Ft x 10.67 Ft | ||
| Upper Level | Primary Bedroom | 11.75 Ft x 11.67 Ft | ||
| Upper Level | 3pc Bathroom | 6.33 Ft x 5.42 Ft |
https://www.realtor.ca/real-estate/26842129/6011-dalcastle-crescent-nw-calgary-dalhousie
Interested?
Contact us for more information

