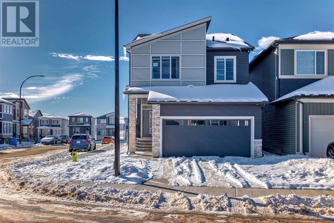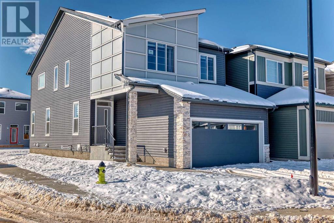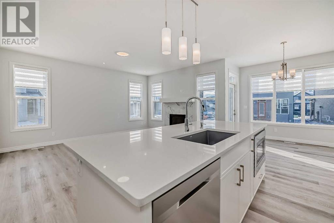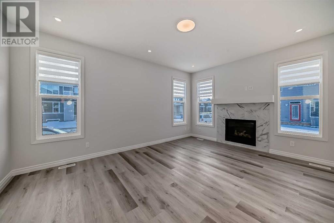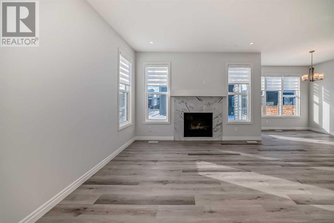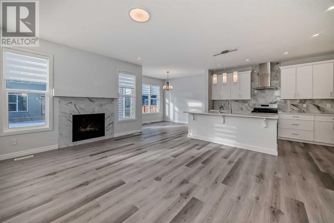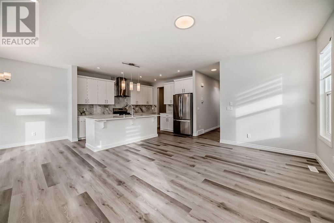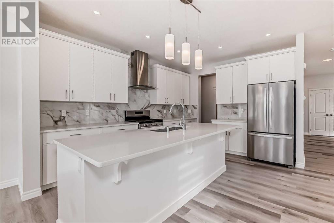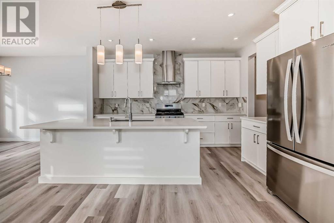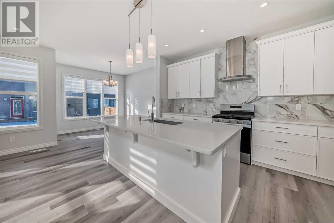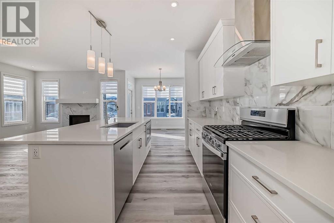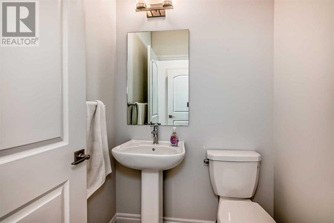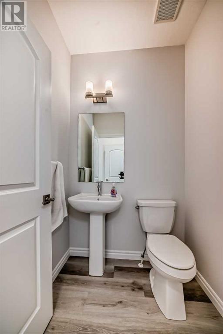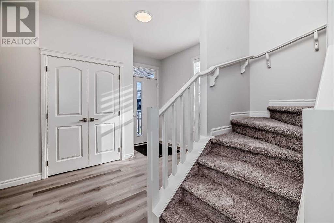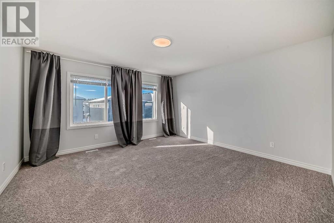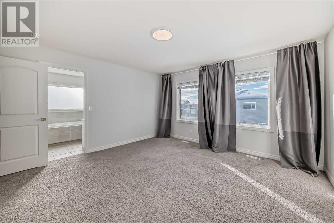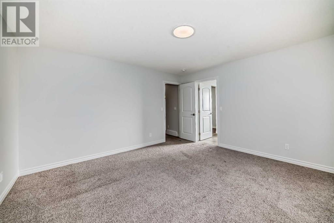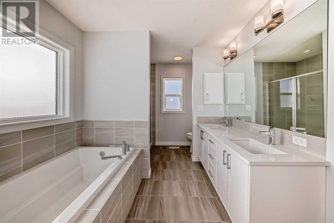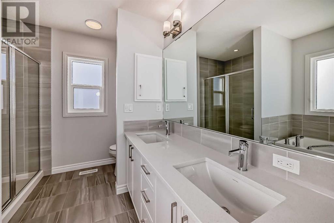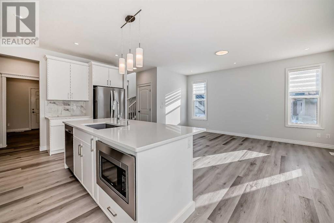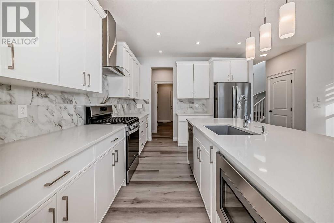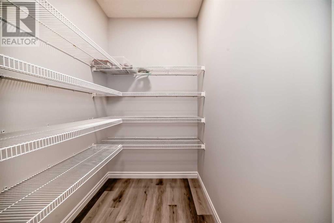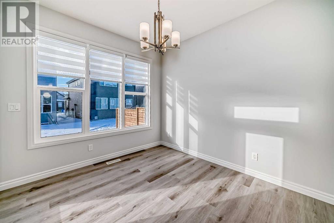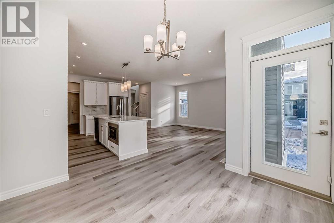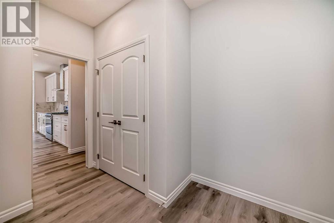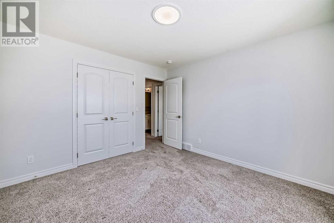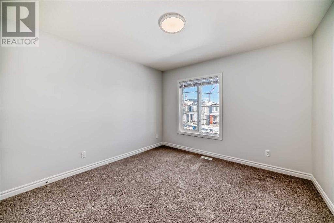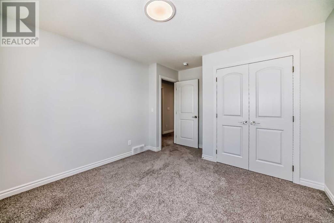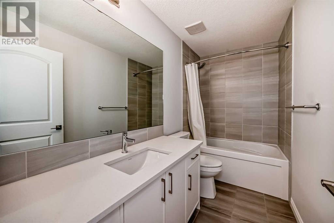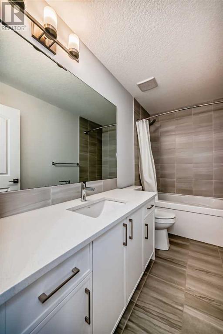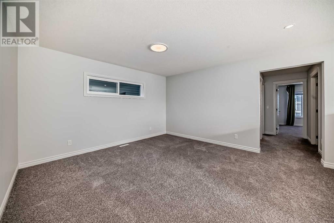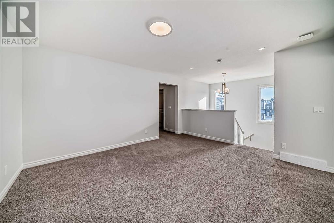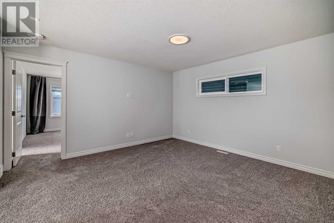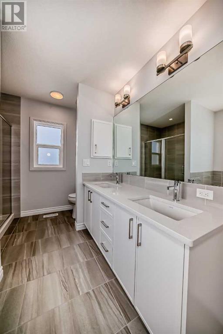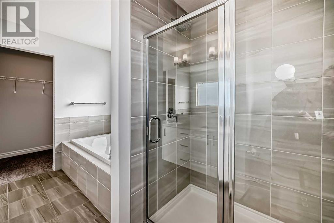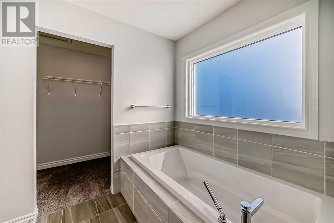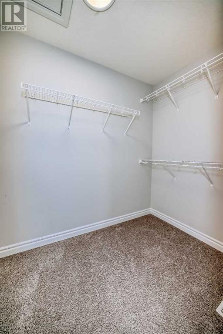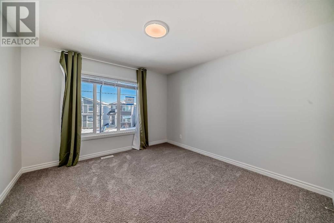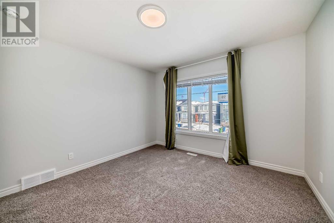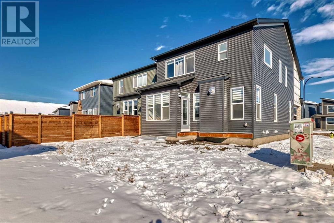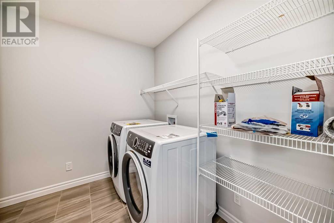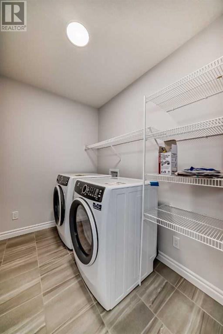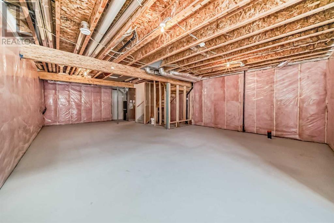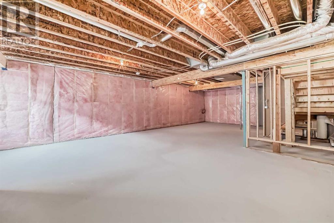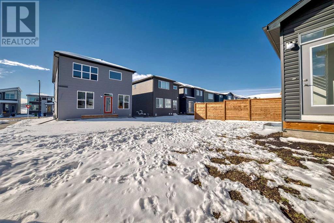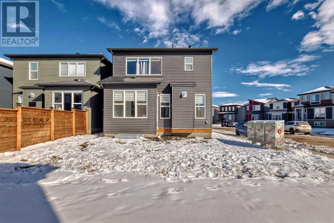59 Wolf Creek Rise Se Calgary, Alberta T2X 4Y9
$789,000
Discover your dream home: a new, 3-bedroom, 2.5-bathroom residence where style meets functionality. On the ground floor, enjoy a spacious dining area, a modern kitchen with the latest appliances, and a cozy living room perfect for relaxing and entertaining. Also, find a half-bathroom, ample storage, and a pantry room for ultimate convenience. The home features an efficient ventilation, heating, and Humidistat system to ensure year-round comfort.Upstairs, the master bedroom offers a private 5 pc bathroom and walk-in closet, alongside two additional bedrooms, a full bathroom, and an extra living area for family privacy. A dedicated laundry room simplifies daily chores.With an unfinished basement ready for customization, this house is not just a property but a canvas for your future. Contact us to schedule a viewing and make this ideal home yours. (id:29763)
Property Details
| MLS® Number | A2122115 |
| Property Type | Single Family |
| Community Name | Wolf Willow |
| Features | Other, Pvc Window, No Animal Home, No Smoking Home |
| Parking Space Total | 4 |
| Plan | 2210842 |
| Structure | None |
Building
| Bathroom Total | 3 |
| Bedrooms Above Ground | 3 |
| Bedrooms Total | 3 |
| Age | New Building |
| Appliances | Washer, Refrigerator, Cooktop - Gas, Dishwasher, Stove, Dryer, Microwave, Window Coverings, Garage Door Opener |
| Basement Development | Unfinished |
| Basement Type | Full (unfinished) |
| Construction Material | Poured Concrete, Wood Frame |
| Construction Style Attachment | Detached |
| Cooling Type | See Remarks |
| Exterior Finish | Concrete, Vinyl Siding |
| Fireplace Present | Yes |
| Fireplace Total | 1 |
| Flooring Type | Carpeted, Hardwood |
| Foundation Type | Poured Concrete |
| Half Bath Total | 1 |
| Heating Fuel | Natural Gas |
| Heating Type | Other, Forced Air |
| Stories Total | 2 |
| Size Interior | 2108.4 Sqft |
| Total Finished Area | 2108.4 Sqft |
| Type | House |
Parking
| Attached Garage | 2 |
Land
| Acreage | No |
| Fence Type | Not Fenced |
| Size Frontage | 8.6 M |
| Size Irregular | 342.00 |
| Size Total | 342 M2|0-4,050 Sqft |
| Size Total Text | 342 M2|0-4,050 Sqft |
| Zoning Description | R-g |
Rooms
| Level | Type | Length | Width | Dimensions |
|---|---|---|---|---|
| Second Level | Primary Bedroom | 13.92 Ft x 13.92 Ft | ||
| Second Level | 5pc Bathroom | .00 Ft x .00 Ft | ||
| Second Level | Bonus Room | 13.33 Ft x 15.08 Ft | ||
| Second Level | 4pc Bathroom | .00 Ft x .00 Ft | ||
| Second Level | Bedroom | 11.17 Ft x 11.08 Ft | ||
| Second Level | Bedroom | 12.00 Ft x 11.42 Ft | ||
| Main Level | Kitchen | 13.67 Ft x 12.17 Ft | ||
| Main Level | Living Room | 16.42 Ft x 13.00 Ft | ||
| Main Level | Dining Room | 10.75 Ft x 9.92 Ft | ||
| Main Level | 2pc Bathroom | .00 Ft x .00 Ft |
https://www.realtor.ca/real-estate/26737958/59-wolf-creek-rise-se-calgary-wolf-willow
Interested?
Contact us for more information

