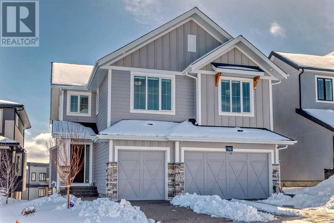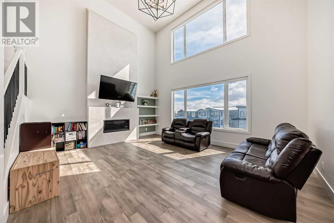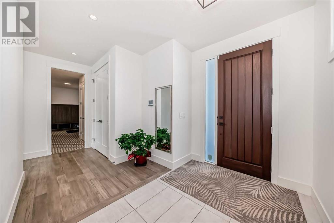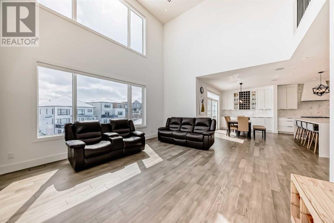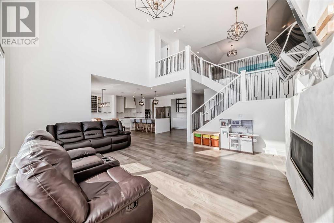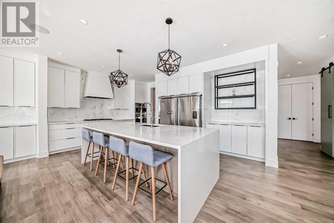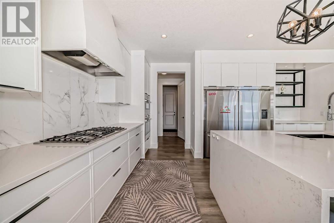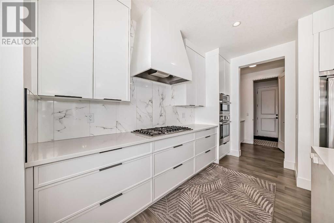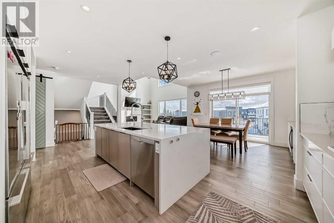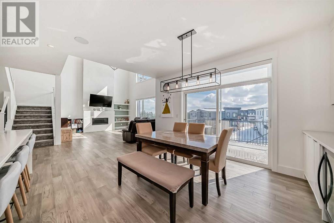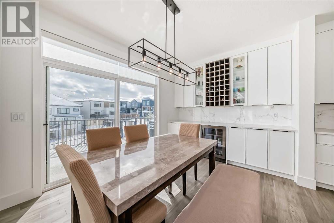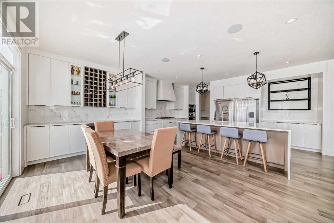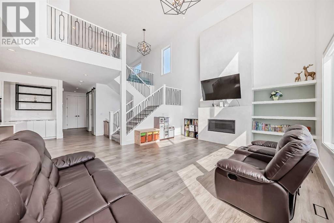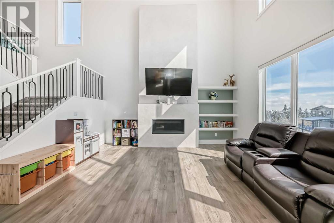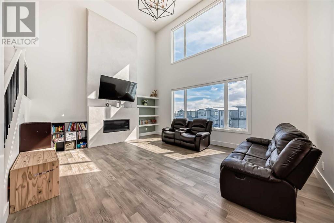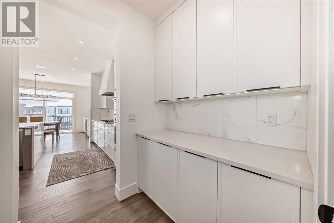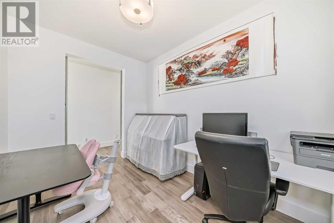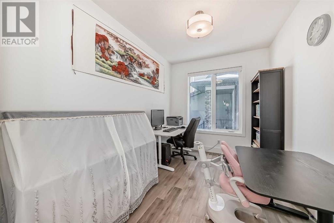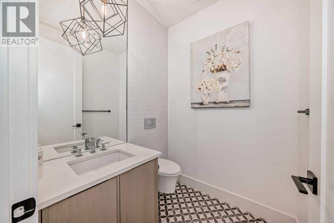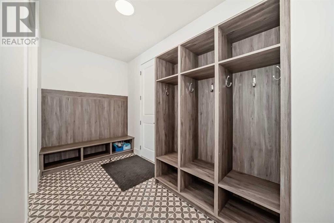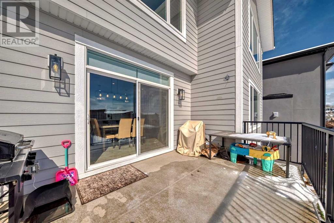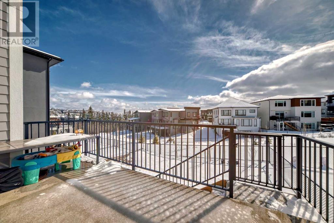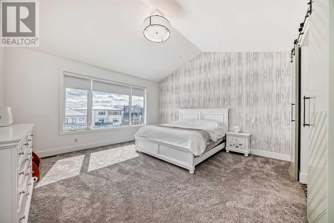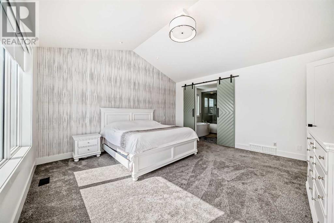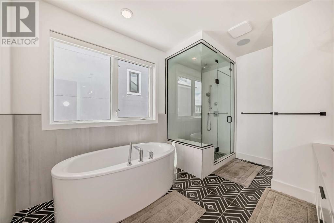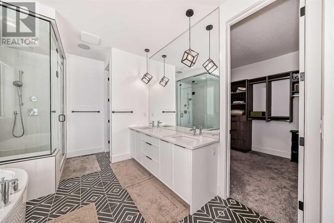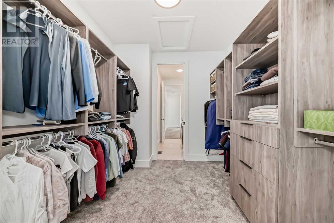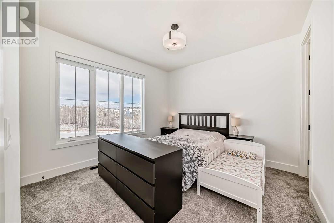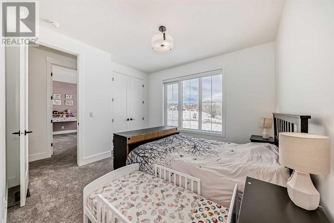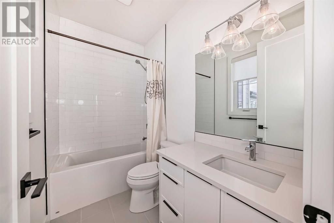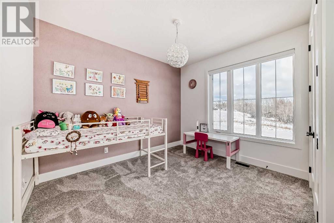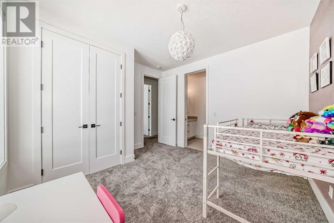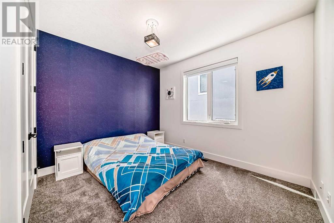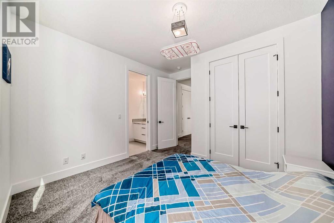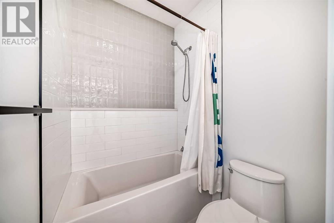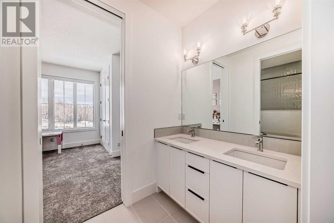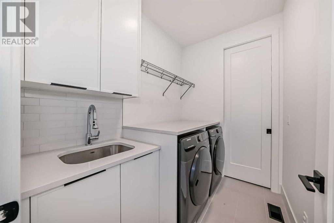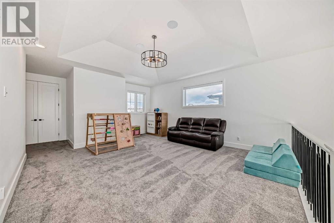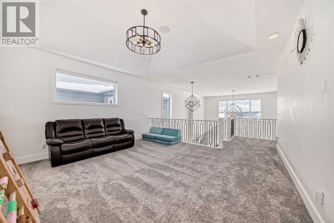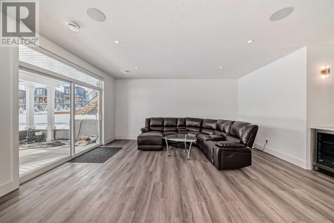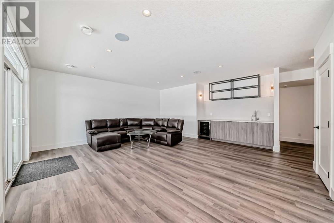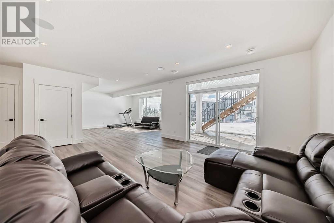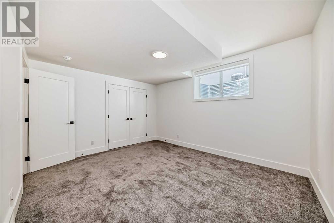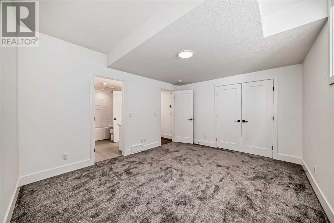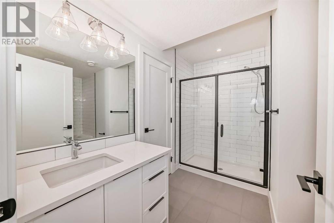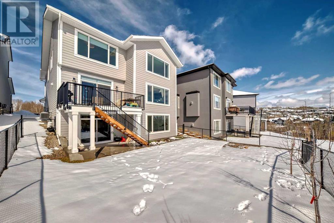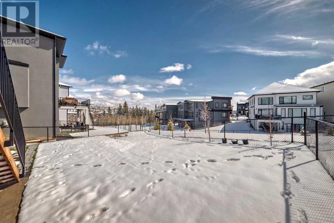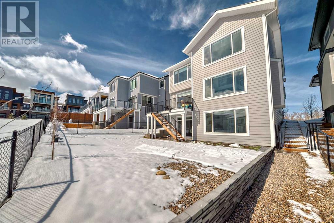5 Bedroom
5 Bathroom
3255.4 sqft
Fireplace
Central Air Conditioning
Forced Air
$2,088,800
Introducing a truly remarkable residence nestled in the esteemed community of Springbank Hill, Calgary. This luxurious single-family home, originally constructed in 2021 and ready for occupancy in 2022, showcases the unparalleled craftsmanship of the renowned local builder, Homes By Us. Boasting a prime location in one of Calgary's premier neighborhoods, this property epitomizes elegance, comfort, and functionality.Encompassing a sprawling 4400 square feet of meticulously designed living space (Including Basement area), this home exemplifies model-style architecture with a grand open concept layout. The impressive entrance welcomes you into a magnificent open-to-below living room, offering a seamless flow of natural light and space. Situated on a south-facing lot, this residence basks in abundant sunshine throughout the year, providing a warm and inviting ambiance. The expansive kitchen is a chef's delight, featuring upgraded built-in appliances and extended cabinetry extending seamlessly into the dining area, ideal for entertaining guests or enjoying family meals.The triple-car garage offers ample space for vehicle storage and additional storage needs. Upstairs, discover four generously sized bedrooms, including a bonus room, along with a convenient laundry room and three full bathrooms, catering perfectly to the needs of a growing family. The master suite exudes opulence with its lavish ensuite bath and ample closet space, creating a private sanctuary for relaxation and rejuvenation.Descending to the fully finished walkout basement, you'll find an impressive space designed for leisure and entertainment. Complete with a wet bar, expansive recreation room, guest bedroom, and full bathroom, this level provides an ideal setting for hosting gatherings or enjoying cozy family nights in.Located within close proximity to top-rated private and public schools, as well as a wealth of amenities and recreational facilities, this home offers the epitome of convenience and l uxury living. Don't miss the opportunity to make this exquisite property your own and experience the pinnacle of Calgary living. Schedule your private viewing today and prepare to be captivated by the unparalleled elegance and sophistication of this remarkable Springbank Hill residence. (id:29763)
Property Details
|
MLS® Number
|
A2120863 |
|
Property Type
|
Single Family |
|
Community Name
|
Springbank Hill |
|
Amenities Near By
|
Playground |
|
Features
|
Cul-de-sac, No Smoking Home |
|
Parking Space Total
|
6 |
|
Plan
|
2011507 |
|
Structure
|
Deck |
Building
|
Bathroom Total
|
5 |
|
Bedrooms Above Ground
|
4 |
|
Bedrooms Below Ground
|
1 |
|
Bedrooms Total
|
5 |
|
Appliances
|
Washer, Refrigerator, Cooktop - Gas, Dishwasher, Oven, Dryer, Window Coverings, Garage Door Opener |
|
Basement Features
|
Walk Out |
|
Basement Type
|
Full |
|
Constructed Date
|
2021 |
|
Construction Material
|
Wood Frame |
|
Construction Style Attachment
|
Detached |
|
Cooling Type
|
Central Air Conditioning |
|
Fireplace Present
|
Yes |
|
Fireplace Total
|
1 |
|
Flooring Type
|
Carpeted, Hardwood, Tile |
|
Foundation Type
|
Poured Concrete |
|
Half Bath Total
|
1 |
|
Heating Type
|
Forced Air |
|
Stories Total
|
2 |
|
Size Interior
|
3255.4 Sqft |
|
Total Finished Area
|
3255.4 Sqft |
|
Type
|
House |
Parking
Land
|
Acreage
|
No |
|
Fence Type
|
Fence |
|
Land Amenities
|
Playground |
|
Size Depth
|
38.6 M |
|
Size Frontage
|
13.7 M |
|
Size Irregular
|
529.00 |
|
Size Total
|
529 M2|4,051 - 7,250 Sqft |
|
Size Total Text
|
529 M2|4,051 - 7,250 Sqft |
|
Zoning Description
|
R-1s |
Rooms
| Level |
Type |
Length |
Width |
Dimensions |
|
Basement |
4pc Bathroom |
|
|
9.75 Ft x 7.92 Ft |
|
Basement |
Bedroom |
|
|
15.50 Ft x 11.58 Ft |
|
Basement |
Family Room |
|
|
17.50 Ft x 20.08 Ft |
|
Basement |
Recreational, Games Room |
|
|
18.42 Ft x 15.67 Ft |
|
Main Level |
Den |
|
|
11.58 Ft x 8.50 Ft |
|
Main Level |
2pc Bathroom |
|
|
5.50 Ft x 5.42 Ft |
|
Main Level |
Dining Room |
|
|
16.17 Ft x 10.42 Ft |
|
Main Level |
Living Room |
|
|
18.92 Ft x 15.67 Ft |
|
Upper Level |
4pc Bathroom |
|
|
8.33 Ft x 4.92 Ft |
|
Upper Level |
Bedroom |
|
|
12.83 Ft x 11.42 Ft |
|
Upper Level |
Bedroom |
|
|
12.42 Ft x 11.67 Ft |
|
Upper Level |
4pc Bathroom |
|
|
4.92 Ft x 12.25 Ft |
|
Upper Level |
Bedroom |
|
|
11.75 Ft x 12.33 Ft |
|
Upper Level |
Bonus Room |
|
|
15.92 Ft x 19.67 Ft |
|
Upper Level |
5pc Bathroom |
|
|
9.75 Ft x 13.25 Ft |
|
Upper Level |
Primary Bedroom |
|
|
16.00 Ft x 15.67 Ft |
https://www.realtor.ca/real-estate/26717786/59-timberline-point-sw-calgary-springbank-hill

