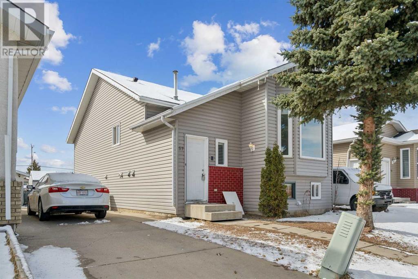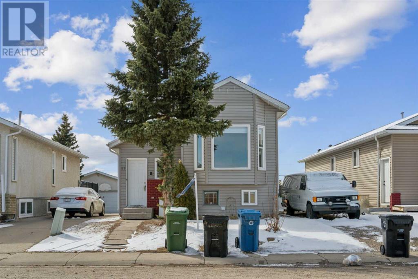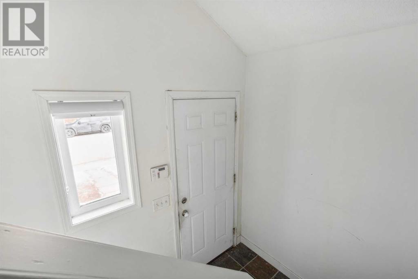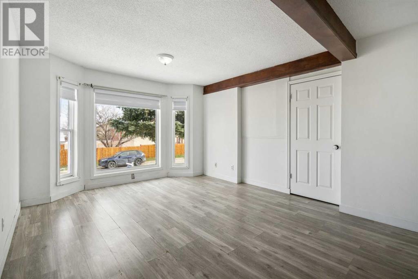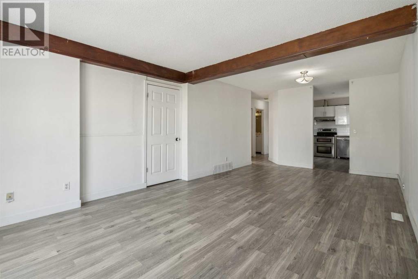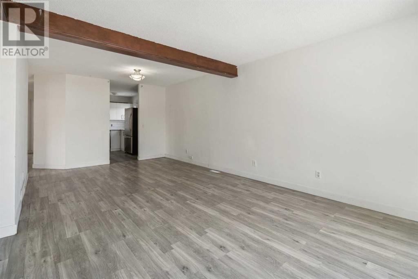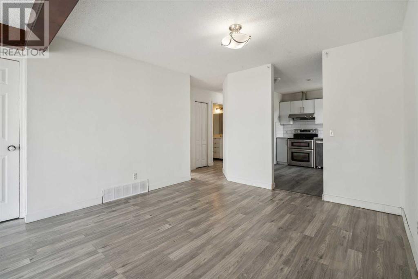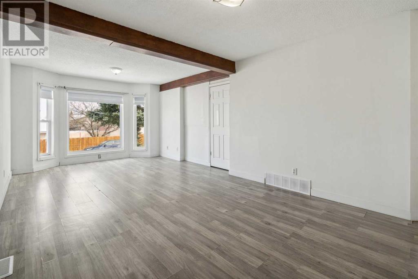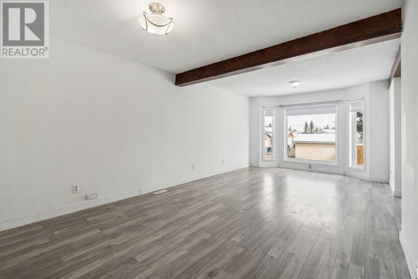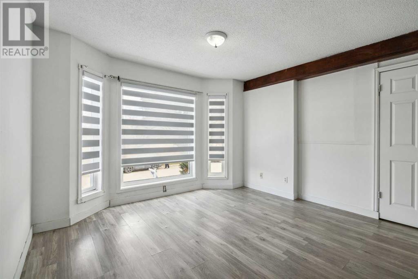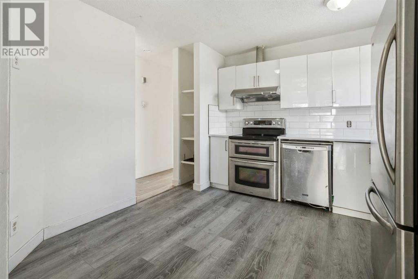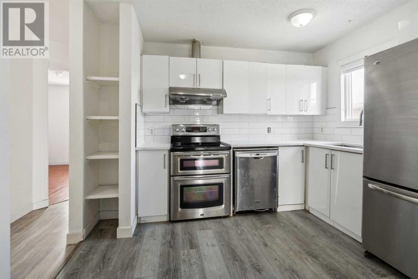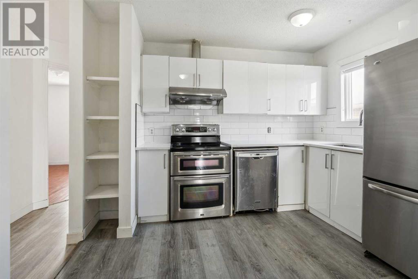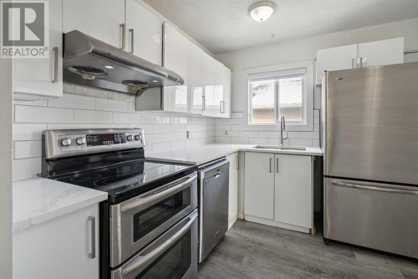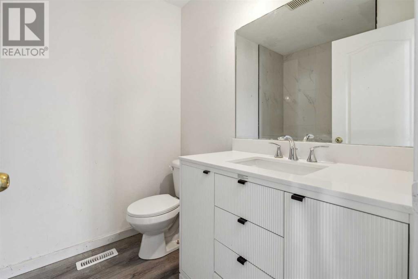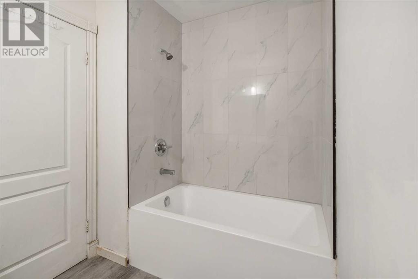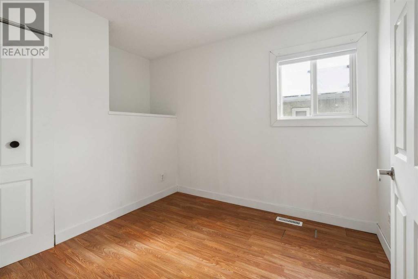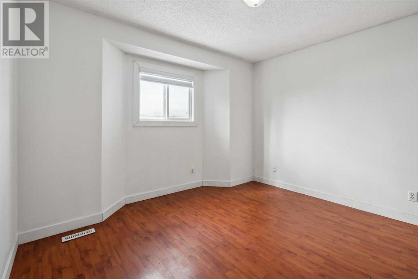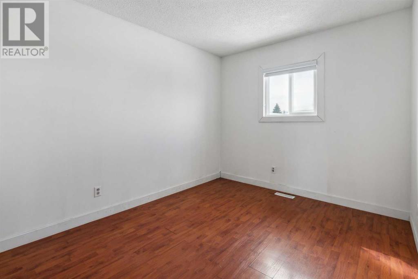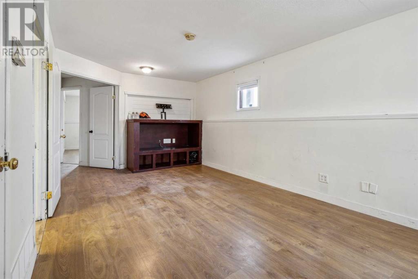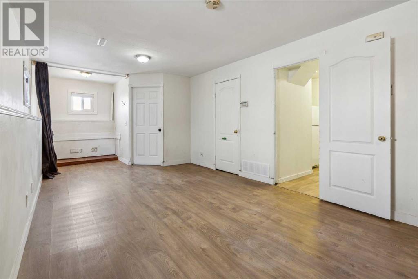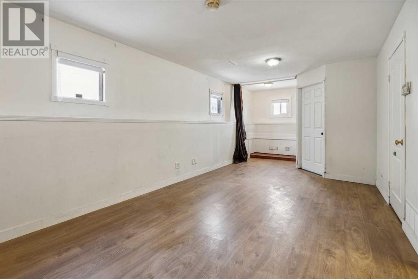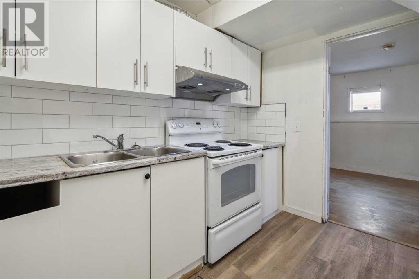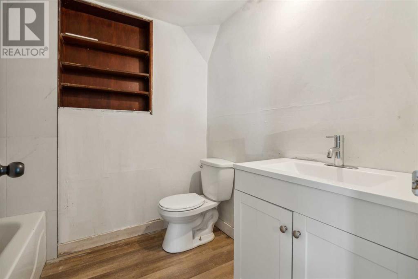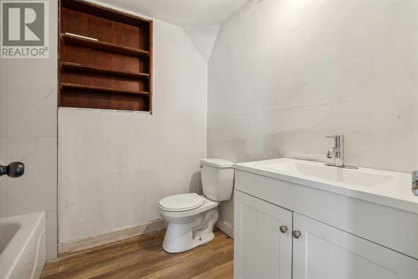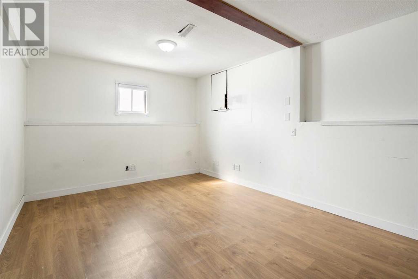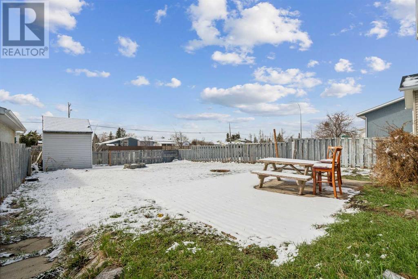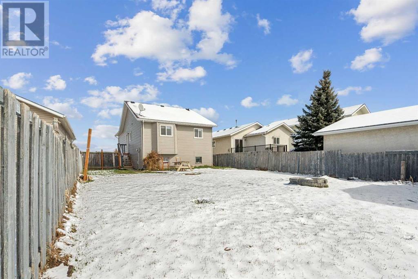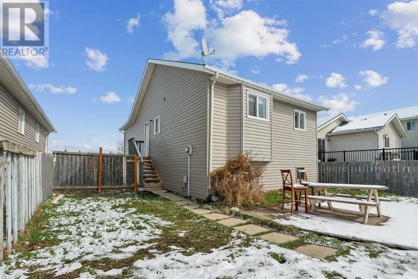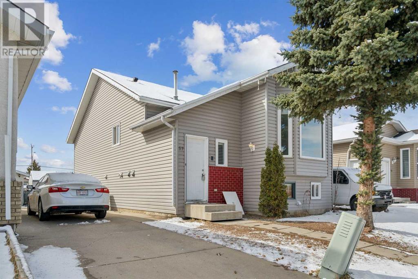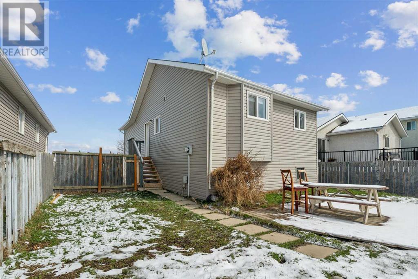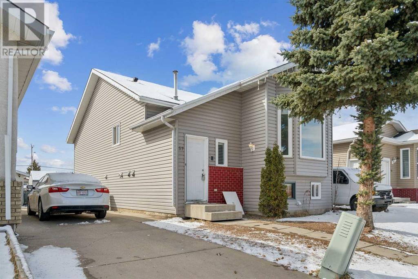57 Martinview Crescent Ne Calgary, Alberta T3J 2S5
5 Bedroom
2 Bathroom
991 sqft
Bi-Level
None
Forced Air
Landscaped
$599,000
RENOVATED BI-LEVEL IN MARTINDALE LOCATED ON A HUGE LOT. RECENT RENOVATIONS INCLUDE NEW PAINT,NEW BATHROOM TILES AND VANITIES,NEW GRANITE KITCHEN COUNTER TOP AND NEW APPLIANCES.HOUSE COMES WITH 3+2 BEDROOMS 2 FULL BATHS. FULLY FINISHED BASEMENT WITH 2 BEDROOM ILLEGAL SUITE WITH SEPARATE ENTRANCE AND COMMON LAUNDRY. WALKING DISTANCE TO ALL THE AMENITIES LIKE SUPERSTORE,SCHOOLS,BUS ROUTE, SHOPPING AND SIKH TEMPLE. VERY EASY TO SHOW. SHOWS EXCELLENT. VACANT FOR QUICK POSSESSION. YOU CANNOT AFFORD TO MISS THIS ONE. (id:29763)
Property Details
| MLS® Number | A2124236 |
| Property Type | Single Family |
| Community Name | Martindale |
| Amenities Near By | Playground |
| Features | Closet Organizers, Level |
| Parking Space Total | 4 |
| Plan | 9010986 |
| Structure | None |
Building
| Bathroom Total | 2 |
| Bedrooms Above Ground | 3 |
| Bedrooms Below Ground | 2 |
| Bedrooms Total | 5 |
| Appliances | Washer, Refrigerator, Stove, Dryer, Window Coverings |
| Architectural Style | Bi-level |
| Basement Development | Finished |
| Basement Features | Suite |
| Basement Type | Full (finished) |
| Constructed Date | 1990 |
| Construction Material | Wood Frame |
| Construction Style Attachment | Detached |
| Cooling Type | None |
| Exterior Finish | Vinyl Siding |
| Flooring Type | Carpeted, Laminate, Linoleum |
| Foundation Type | Poured Concrete |
| Heating Fuel | Natural Gas |
| Heating Type | Forced Air |
| Size Interior | 991 Sqft |
| Total Finished Area | 991 Sqft |
| Type | House |
Parking
| Other |
Land
| Acreage | No |
| Fence Type | Fence |
| Land Amenities | Playground |
| Landscape Features | Landscaped |
| Size Depth | 38.19 M |
| Size Frontage | 12 M |
| Size Irregular | 467.00 |
| Size Total | 467 M2|4,051 - 7,250 Sqft |
| Size Total Text | 467 M2|4,051 - 7,250 Sqft |
| Zoning Description | R-c2 |
Rooms
| Level | Type | Length | Width | Dimensions |
|---|---|---|---|---|
| Lower Level | Bedroom | 2.90 M x 2.80 M | ||
| Lower Level | Bedroom | 3.00 M x 3.20 M | ||
| Lower Level | Family Room | 3.20 M x 5.10 M | ||
| Lower Level | 4pc Bathroom | Measurements not available | ||
| Main Level | Bedroom | 2.70 M x 2.70 M | ||
| Main Level | Bedroom | 2.70 M x 3.50 M | ||
| Main Level | Dining Room | 3.30 M x 3.50 M | ||
| Main Level | Kitchen | 3.30 M x 3.30 M | ||
| Main Level | Living Room | 3.40 M x 3.60 M | ||
| Main Level | Primary Bedroom | 3.10 M x 3.50 M | ||
| Main Level | 4pc Bathroom | Measurements not available |
https://www.realtor.ca/real-estate/26772224/57-martinview-crescent-ne-calgary-martindale
Interested?
Contact us for more information

