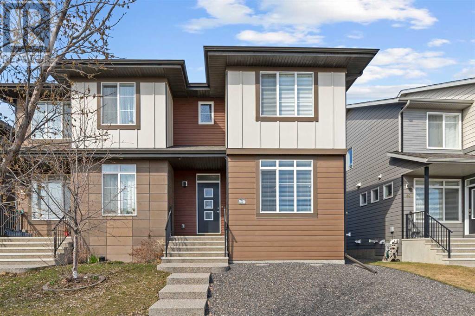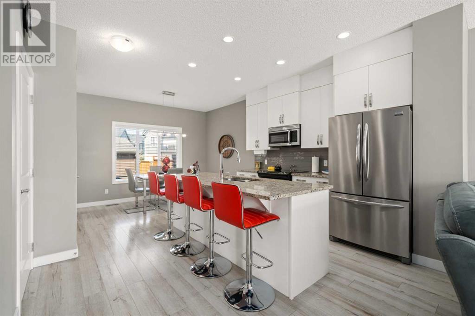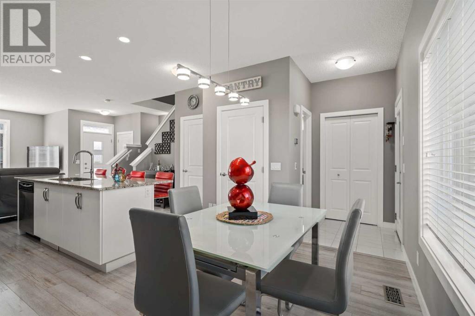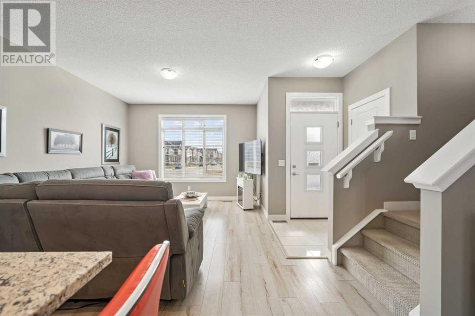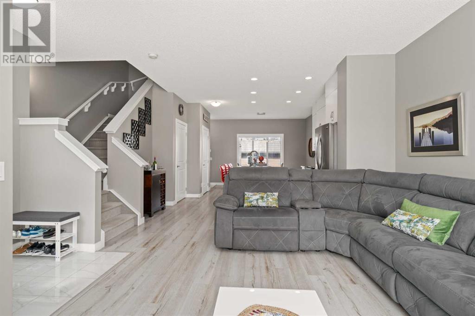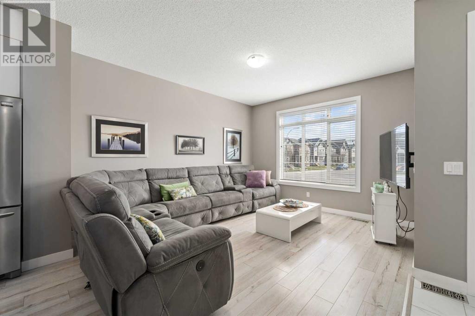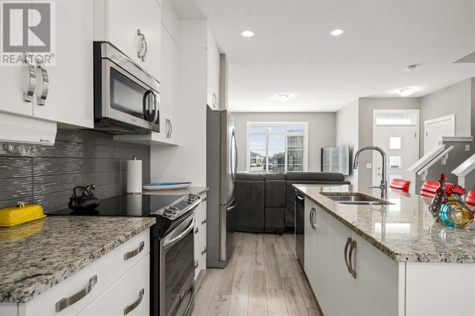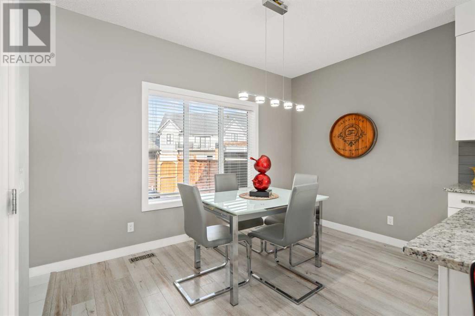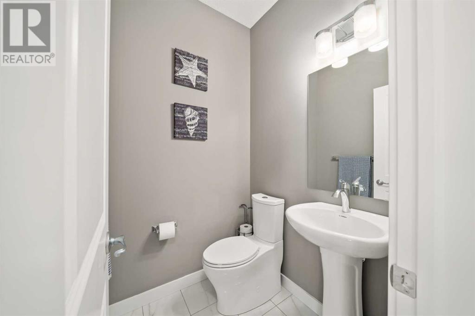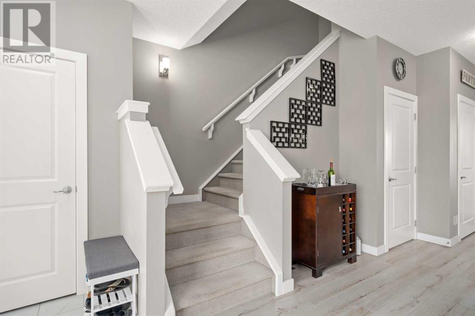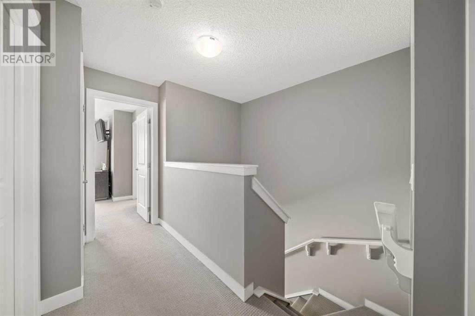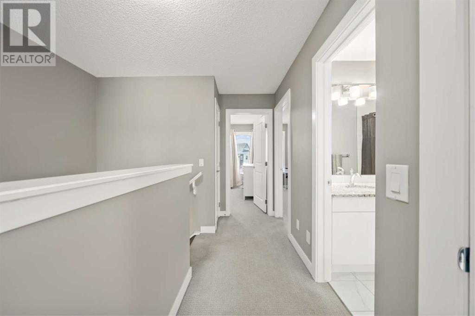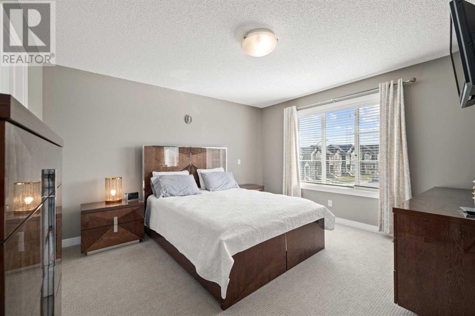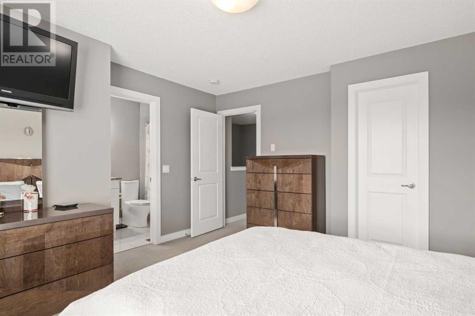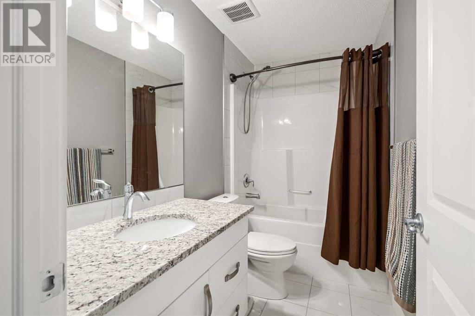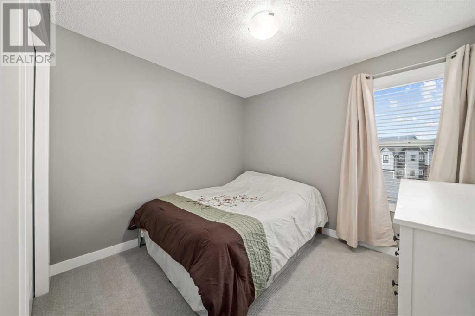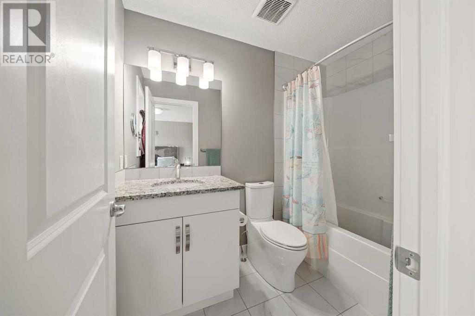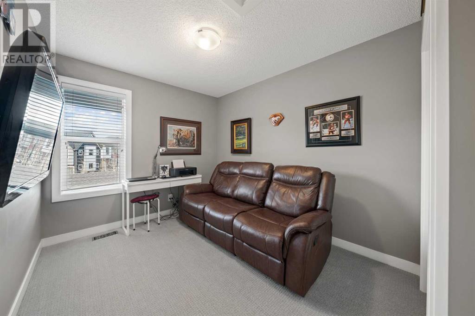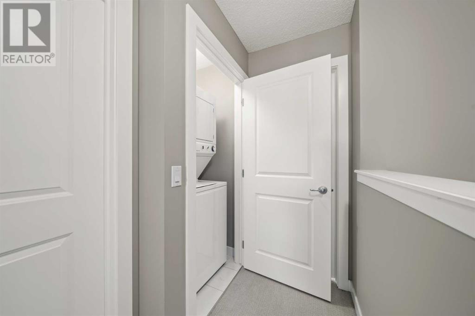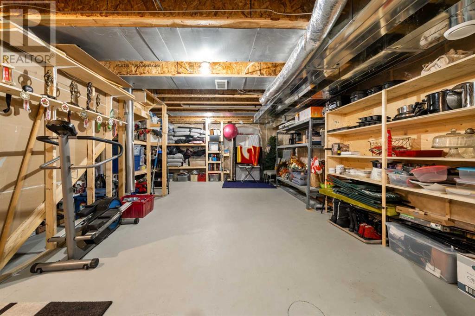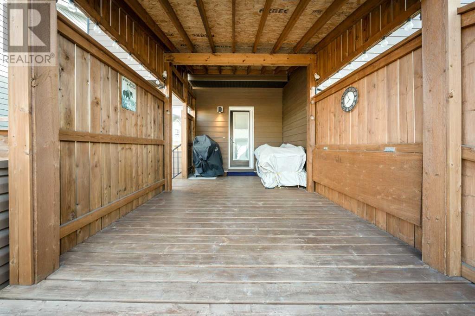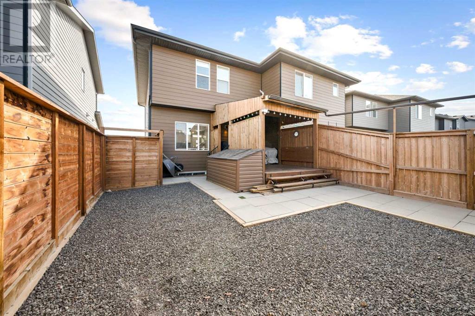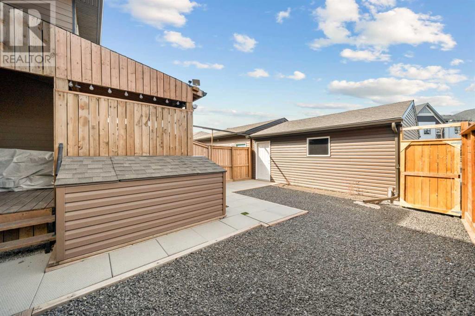56 Walgrove Drive Se Calgary, Alberta T2X 0W4
$550,000
Discover your dream home with this exquisite Cardel-built residence, boasting over 1300 sq.ft of elegantly upgraded living space. Step into a grand entrance that leads to an expansive open-concept area, where the living room accommodates multiple seating arrangements without compromise. Oversized windows bathe the interior in sunlight, enhancing the home’s welcoming atmosphere.The kitchen, a haven for culinary enthusiasts, features soft-close white cabinetry, quartz countertops, a stylish backsplash, and a full suite of stainless steel appliances. An impressive island extends generously, offering ample storage and seating options. The main floor is unified by 9ft ceilings, recessed lighting, chic light fixtures, and sleek laminate flooring.Retreat to the primary bedroom, a sanctuary sized for a king bed and complemented by a spacious walk-in closet. The ensuite bathroom is a luxurious escape with a fully tiled walk-in shower, quartz vanity with double sinks, and a raised counter for added comfort. Two additional bedrooms provide ample space and are served by a well-appointed 4-piece bathroom, completing the upper level. The west-facing zero maintainance backyard is an entertainer’s delight, featuring a large covered deck with a BBQ gas line, ideal for enjoying tranquil summer evenings.The basement, with its 9ft ceilings and large window, offers a blank canvas for your personal touch, complete with a bathroom rough-in. An insulated and drywalled double detached garage adds to the home’s appeal.Nestled in a prime location and enjoy easy access to 210 Ave, Macleod Trail, Stoney Trail, and nearby shopping destinations. This property is a must-see—schedule your visit and experience the allure firsthand. You’re bound to fall in love with this gem! (id:29763)
Open House
This property has open houses!
1:00 pm
Ends at:3:00 pm
Property Details
| MLS® Number | A2125145 |
| Property Type | Single Family |
| Community Name | Walden |
| Amenities Near By | Playground |
| Features | See Remarks, Back Lane, No Animal Home, No Smoking Home, Level |
| Parking Space Total | 2 |
| Plan | 1513249 |
| Structure | Deck |
Building
| Bathroom Total | 3 |
| Bedrooms Above Ground | 3 |
| Bedrooms Total | 3 |
| Appliances | Dishwasher, Stove, Microwave Range Hood Combo, Window Coverings, Washer & Dryer |
| Basement Development | Unfinished |
| Basement Type | Full (unfinished) |
| Constructed Date | 2016 |
| Construction Material | Wood Frame |
| Construction Style Attachment | Semi-detached |
| Cooling Type | None |
| Exterior Finish | Composite Siding |
| Flooring Type | Carpeted, Laminate, Tile |
| Foundation Type | Poured Concrete |
| Half Bath Total | 1 |
| Heating Fuel | Natural Gas |
| Heating Type | Forced Air, See Remarks |
| Stories Total | 2 |
| Size Interior | 1345 Sqft |
| Total Finished Area | 1345 Sqft |
| Type | Duplex |
Parking
| Detached Garage | 2 |
Land
| Acreage | No |
| Fence Type | Fence |
| Land Amenities | Playground |
| Size Depth | 32.99 M |
| Size Frontage | 8.06 M |
| Size Irregular | 251.00 |
| Size Total | 251 M2|0-4,050 Sqft |
| Size Total Text | 251 M2|0-4,050 Sqft |
| Zoning Description | R-2m |
Rooms
| Level | Type | Length | Width | Dimensions |
|---|---|---|---|---|
| Main Level | Kitchen | 12.00 Ft x 11.00 Ft | ||
| Main Level | Dining Room | 12.00 Ft x 8.00 Ft | ||
| Main Level | Living Room | 14.33 Ft x 12.00 Ft | ||
| Main Level | 2pc Bathroom | Measurements not available | ||
| Upper Level | Primary Bedroom | 13.00 Ft x 12.00 Ft | ||
| Upper Level | Bedroom | 9.67 Ft x 9.33 Ft | ||
| Upper Level | Bedroom | 10.33 Ft x 9.00 Ft | ||
| Upper Level | 4pc Bathroom | Measurements not available |
https://www.realtor.ca/real-estate/26790863/56-walgrove-drive-se-calgary-walden
Interested?
Contact us for more information

