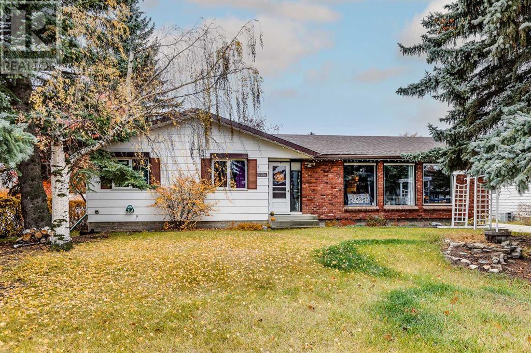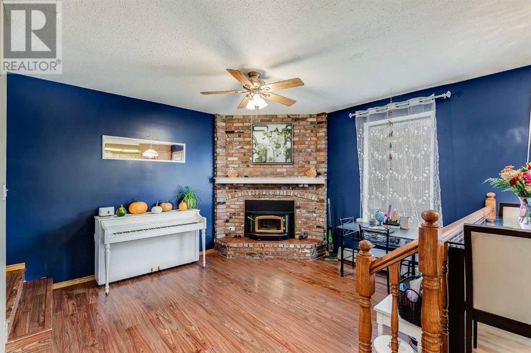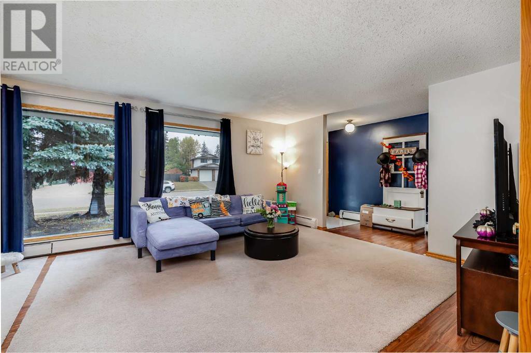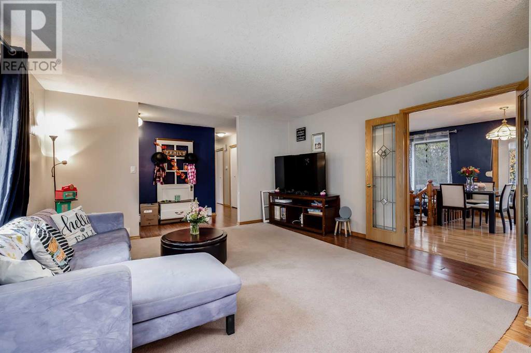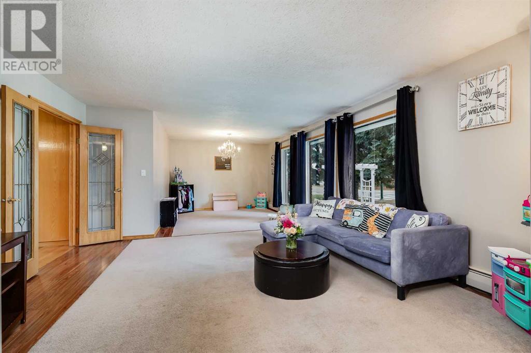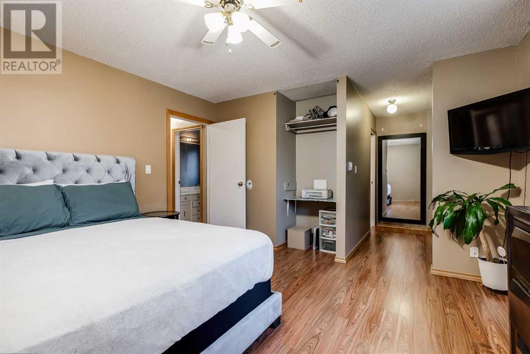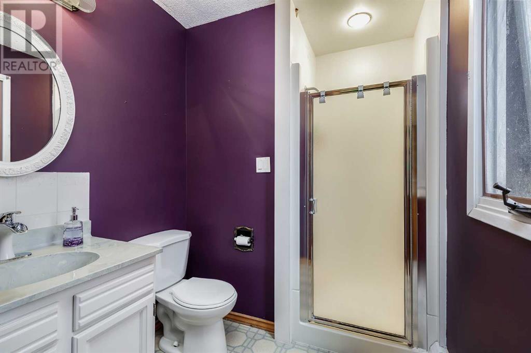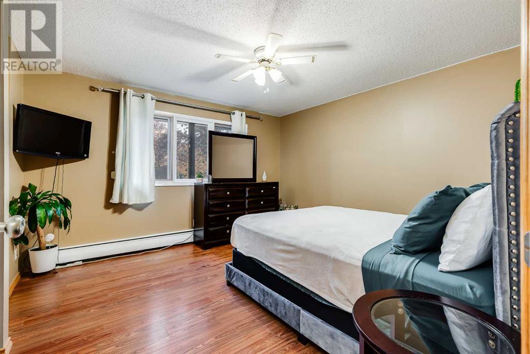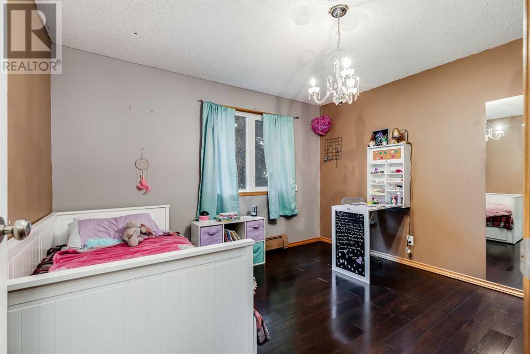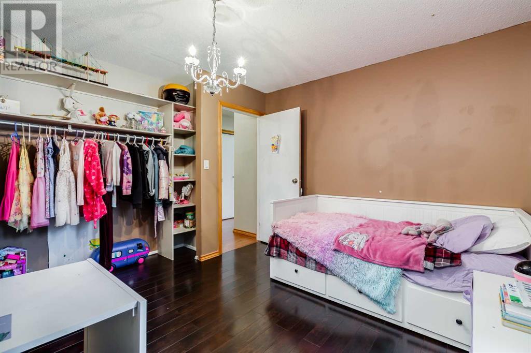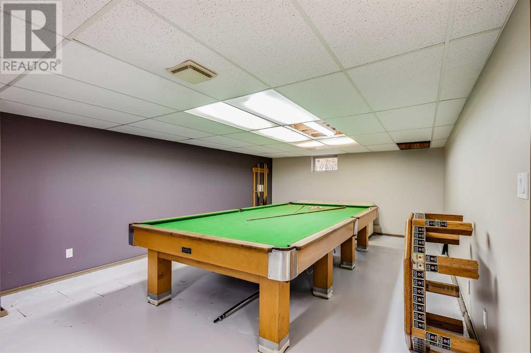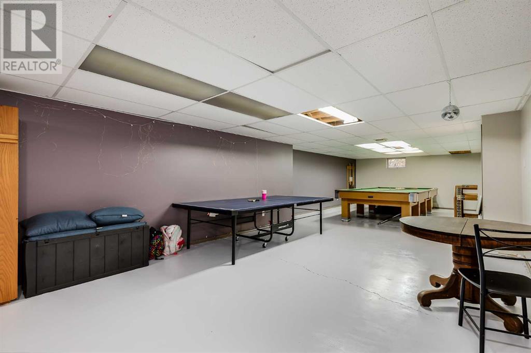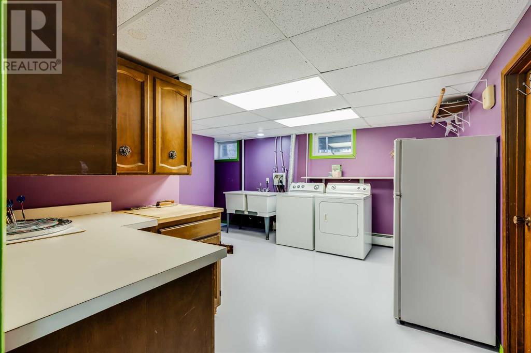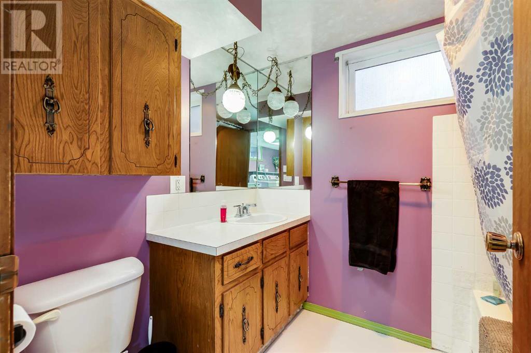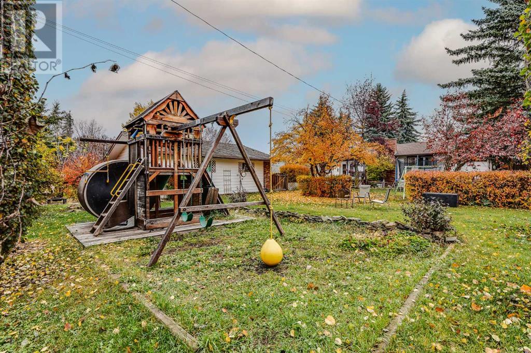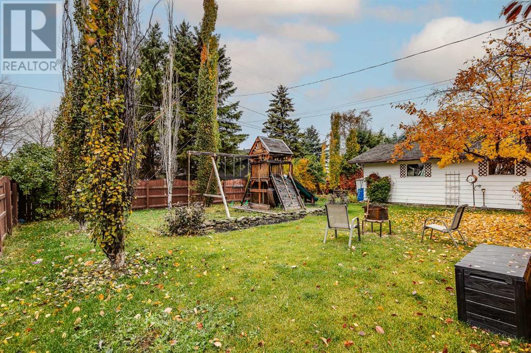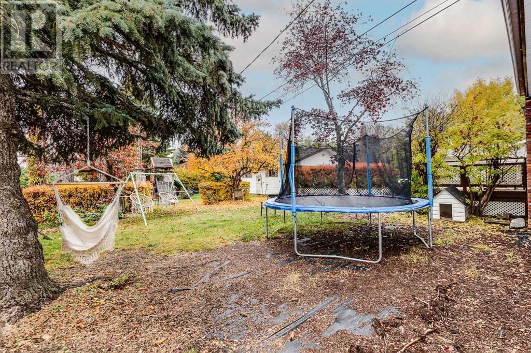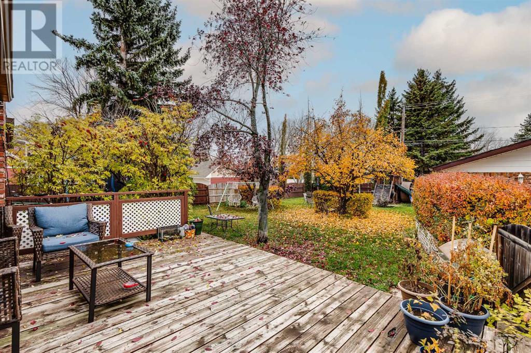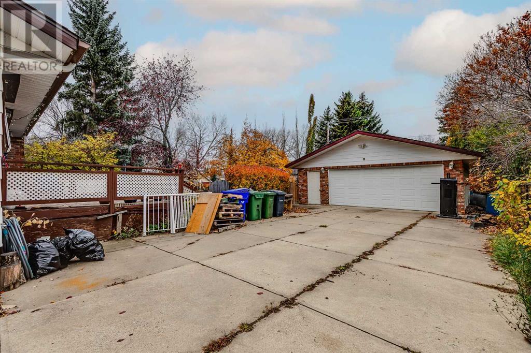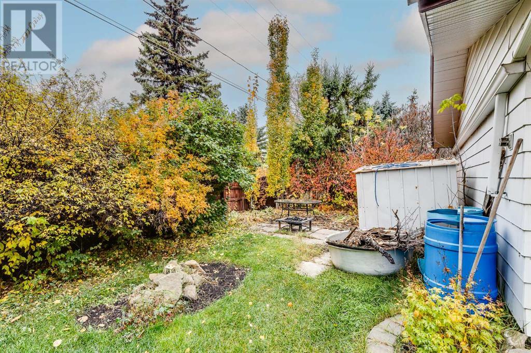5306 57 Avenue Olds, Alberta T4H 1J3
$463,000
**SUPER SPRING SPECIAL** You will FALL IN LOVE with this home! START THE CAR!! - Book an appointment!! - this may be THE ONE! Pulling up front you notice the MASSIVE FRONT DRIVE - there is room to park your RV right in your own driveway & still leaving TONS OF PARKING! Stepping inside you find a BRIGHT & OPEN home, with an INVITING KITCHEN - perfect for preparing family feasts! The wood cabinets are BEAUTIFUL! Turning your head to take in the FAMILY ROOM & imagine winter evenings soaking on the WARMTH of the wood-burning fireplace with an EFFICIENT stove insert. Glancing into the living room, wow, HUGE east-facing windows - the BRIGHT MORNING SUN will stream in here - awesome! Discovering the GENEROUS master retreat, you begin to dream of life here. A step outside to find an absolutely ENORMOUS rear yard - perfect for kids to play! Never scrape windows again with your OVERSIZED insulated double garage! With a large open recreation room in the basement - this may be the PERFECT HOME! It’s hard to believe that you can get all of this for only $24,382.50 down and $2,531.74 per month (o.a.c.). OPEN HOUSE EVERY DAY (Call for times)! (id:29763)
Property Details
| MLS® Number | A2083008 |
| Property Type | Single Family |
| Amenities Near By | Park, Playground |
| Features | Treed, Level |
| Parking Space Total | 8 |
| Plan | 5063jk |
| Structure | Deck |
Building
| Bathroom Total | 3 |
| Bedrooms Above Ground | 3 |
| Bedrooms Total | 3 |
| Appliances | Refrigerator, Water Softener, Cooktop - Gas, Dishwasher, Compactor, Oven - Built-in, Hood Fan, Washer & Dryer |
| Architectural Style | Bungalow |
| Basement Development | Finished |
| Basement Type | Full (finished) |
| Constructed Date | 1972 |
| Construction Material | Wood Frame |
| Construction Style Attachment | Detached |
| Cooling Type | None |
| Exterior Finish | Brick |
| Fireplace Present | Yes |
| Fireplace Total | 1 |
| Flooring Type | Carpeted, Hardwood |
| Foundation Type | Poured Concrete |
| Heating Fuel | Natural Gas |
| Stories Total | 1 |
| Size Interior | 1664.65 Sqft |
| Total Finished Area | 1664.65 Sqft |
| Type | House |
Parking
| Detached Garage | 2 |
| Other |
Land
| Acreage | No |
| Fence Type | Fence |
| Land Amenities | Park, Playground |
| Landscape Features | Landscaped, Lawn |
| Size Frontage | 24.38 M |
| Size Irregular | 1112.96 |
| Size Total | 1112.96 M2|10,890 - 21,799 Sqft (1/4 - 1/2 Ac) |
| Size Total Text | 1112.96 M2|10,890 - 21,799 Sqft (1/4 - 1/2 Ac) |
| Zoning Description | R1 |
Rooms
| Level | Type | Length | Width | Dimensions |
|---|---|---|---|---|
| Basement | Recreational, Games Room | 15.81 M x 4.32 M | ||
| Basement | Den | 5.45 M x 4.01 M | ||
| Basement | Laundry Room | 4.49 M x 4.45 M | ||
| Basement | 4pc Bathroom | 2.50 M x 1.81 M | ||
| Main Level | Kitchen | 3.69 M x 3.18 M | ||
| Main Level | Living Room | 4.55 M x 4.36 M | ||
| Main Level | Dining Room | 3.73 M x 3.47 M | ||
| Main Level | Breakfast | 4.25 M x 3.92 M | ||
| Main Level | Family Room | 4.25 M x 3.92 M | ||
| Main Level | Primary Bedroom | 3.96 M x 3.80 M | ||
| Main Level | Bedroom | 3.64 M x 3.03 M | ||
| Main Level | Bedroom | 2.98 M x 2.73 M | ||
| Main Level | 3pc Bathroom | 2.37 M x 1.88 M | ||
| Main Level | 4pc Bathroom | 2.58 M x 2.20 M |
https://www.realtor.ca/real-estate/26174747/5306-57-avenue-olds
Interested?
Contact us for more information


