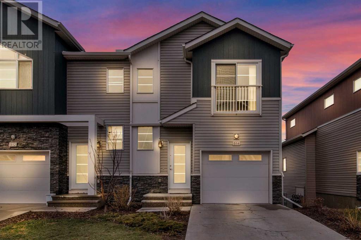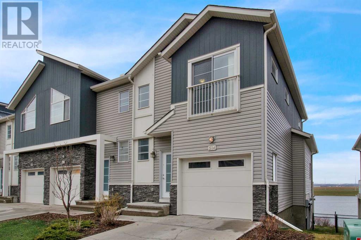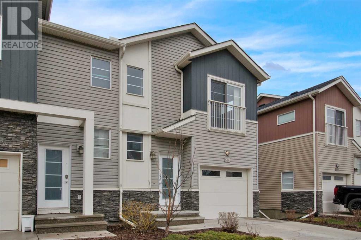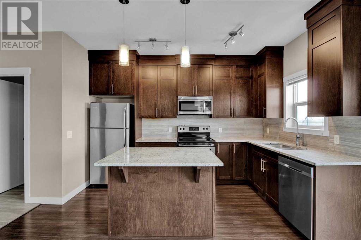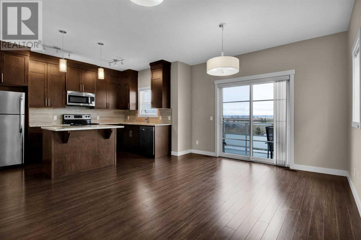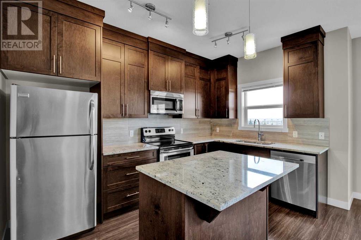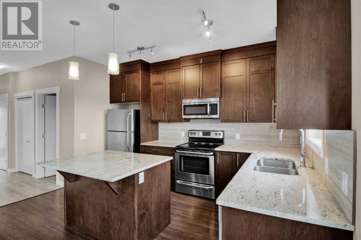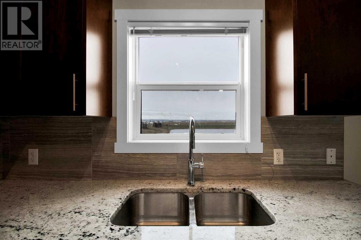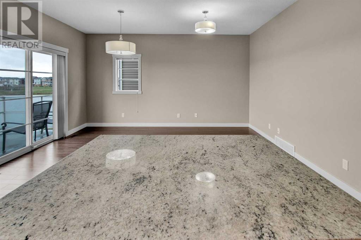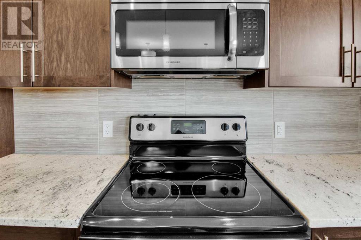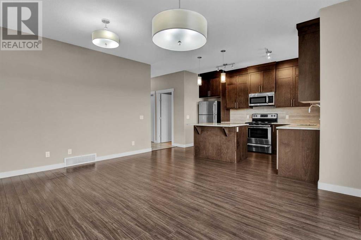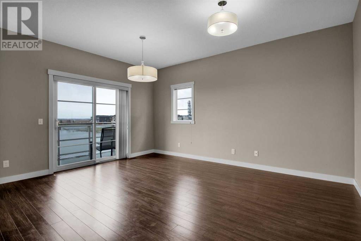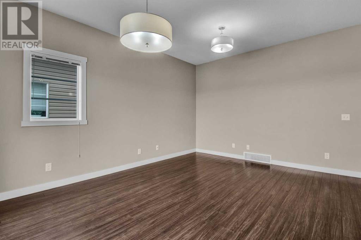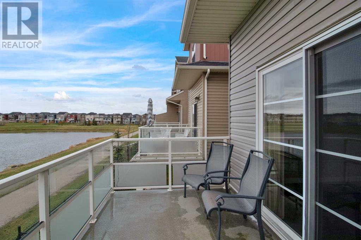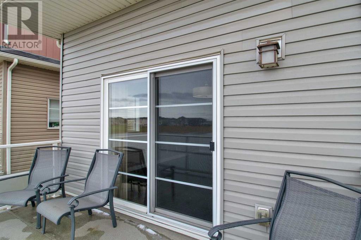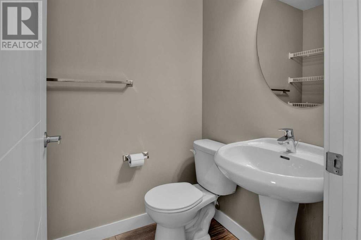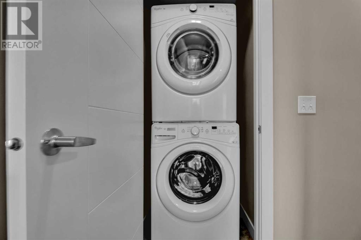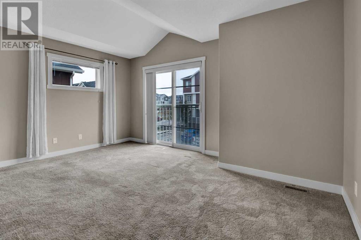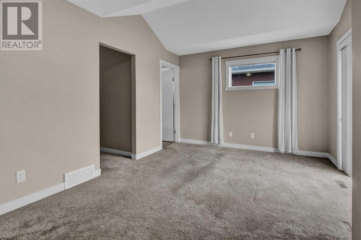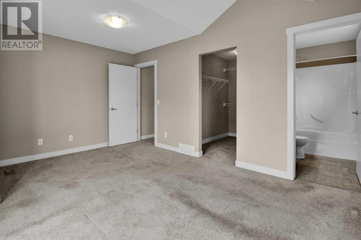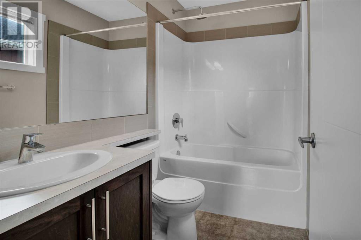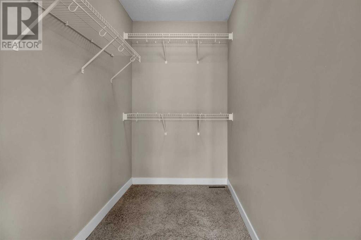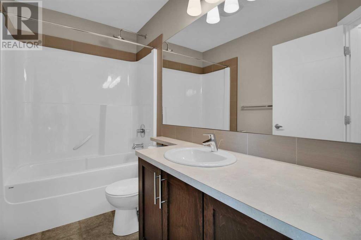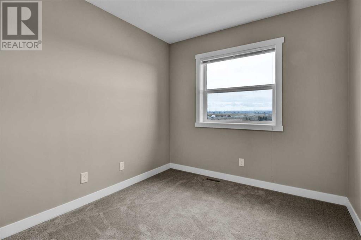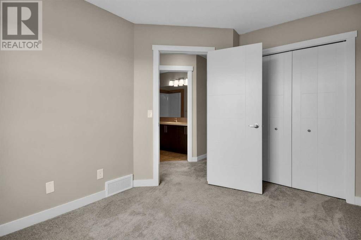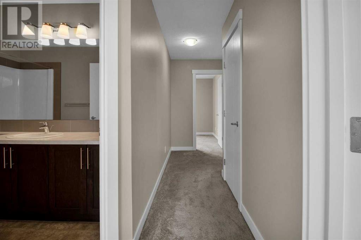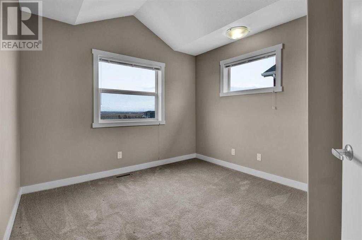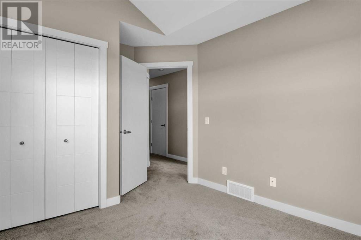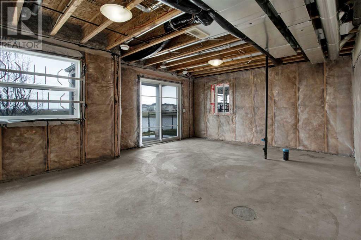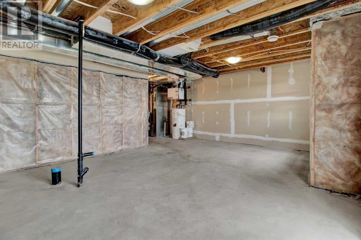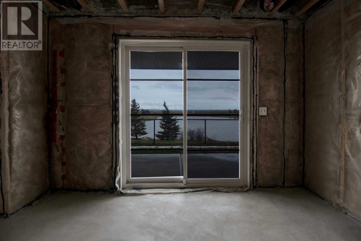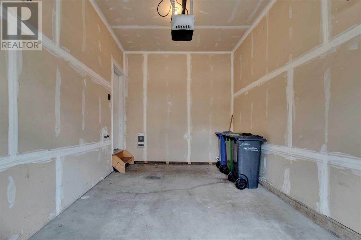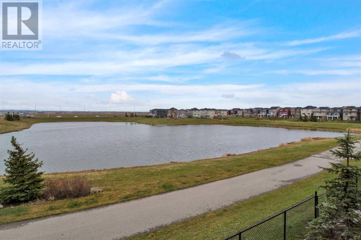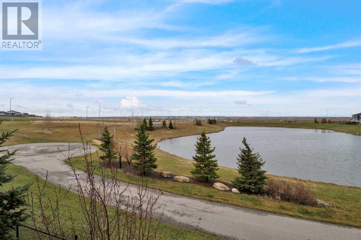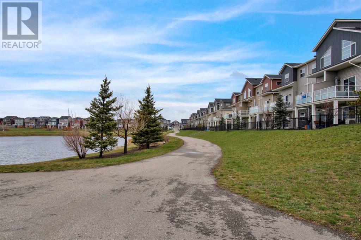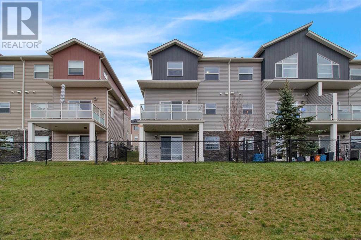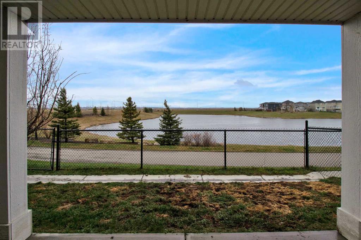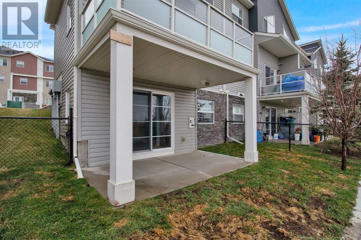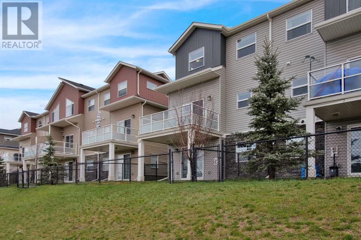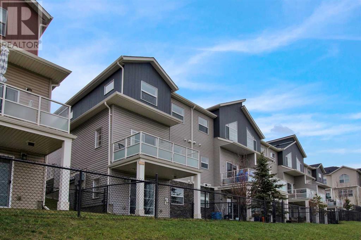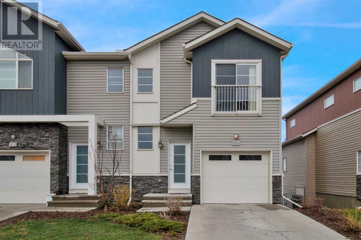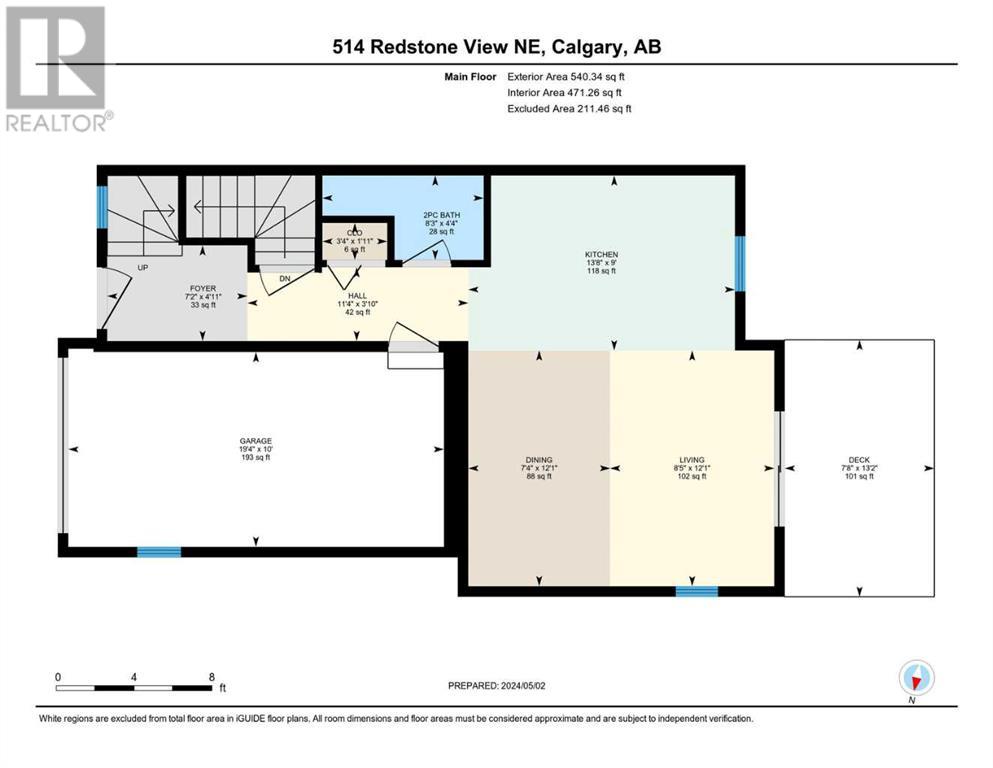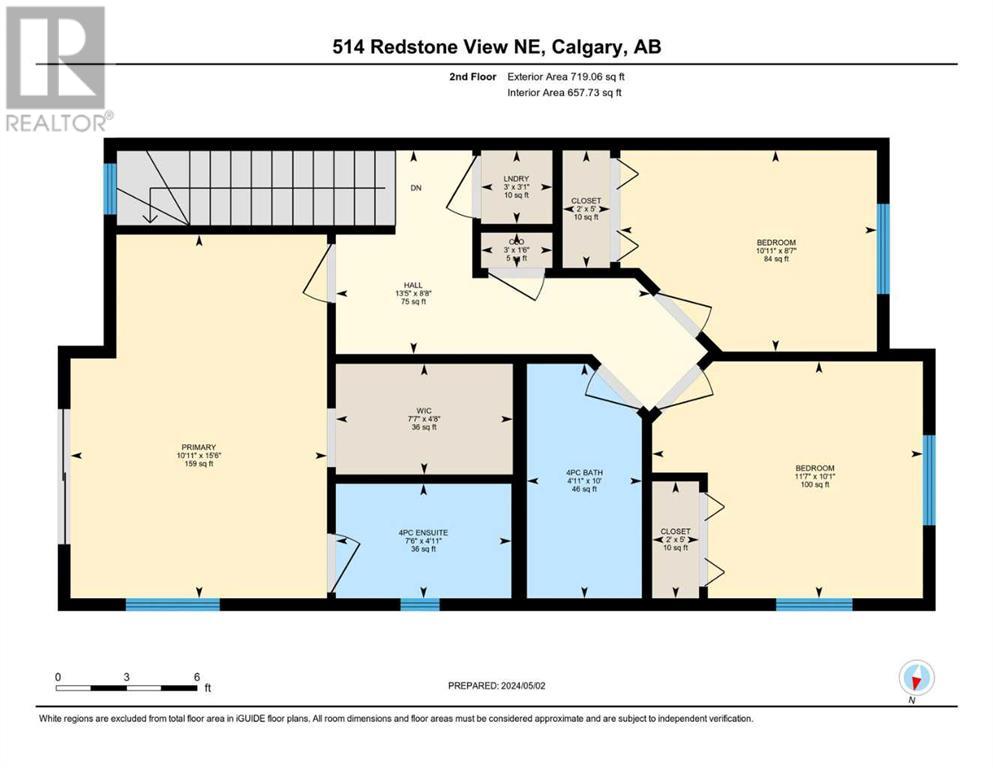514 Redstone View Ne Calgary, Alberta T3N 0M9
$459,900Maintenance, Common Area Maintenance, Insurance, Ground Maintenance, Property Management, Reserve Fund Contributions
$343 Monthly
Maintenance, Common Area Maintenance, Insurance, Ground Maintenance, Property Management, Reserve Fund Contributions
$343 MonthlyWelcome to your dream home! This stunning End Unit townhome with Walk out Basement, boasts luxury and convenience at every turn. Situated in a prime location, this property offers the perfect blend of comfort and style. As you step inside, you're greeted by a spacious main level featuring 9-foot ceilings and an abundance of natural light. The open-concept floor plan seamlessly connects the living, dining, and kitchen areas, creating an ideal space for both relaxing and entertaining. The gourmet kitchen is a chef's delight, showcasing granite countertops, modern cabinets, and a stylish tile backsplash. With full upper cabinets reaching the ceiling, soft-close drawers, and doors, this kitchen offers both elegance and functionality. Enjoy breathtaking views from your west-facing backyard, complete with a lovely deck off the main level. Perfect for summer barbecues or simply unwinding after a long day. Upstairs, you'll find a spacious primary bedroom with an en-suite bathroom and a large walk-in closet, providing a serene retreat at the end of the day. Two additional bedrooms, one with vaulted ceilings, and a second full bathroom offer ample space for family or guests. The walk-out basement awaits your personal touch, with rough-in plumbing and rough-in air conditioning, providing the opportunity to create the ultimate recreation or living space. Step outside to your fully fenced backyard, complete with a gate leading to the pond and walking paths beyond. Conveniently located near major roadways, shopping, and restaurants, this home offers easy access to everything you need. Plus, with a single-car garage equipped with a space heater, you'll always arrive home to comfort, no matter the season. Lots of visitor parking right across from this home and a playground just steps away. Don't miss your chance to own this exceptional property. Schedule your private showing today and make this your forever home! (id:29763)
Property Details
| MLS® Number | A2128469 |
| Property Type | Single Family |
| Community Name | Redstone |
| Amenities Near By | Playground |
| Community Features | Pets Allowed With Restrictions |
| Features | Pvc Window, No Smoking Home, Parking |
| Parking Space Total | 2 |
| Plan | 1410773 |
| Structure | Deck |
| View Type | View |
Building
| Bathroom Total | 3 |
| Bedrooms Above Ground | 3 |
| Bedrooms Total | 3 |
| Appliances | Washer, Refrigerator, Dishwasher, Stove, Dryer, Microwave Range Hood Combo, Window Coverings, Garage Door Opener |
| Basement Features | Walk Out |
| Basement Type | Full |
| Constructed Date | 2014 |
| Construction Style Attachment | Attached |
| Cooling Type | None |
| Exterior Finish | Vinyl Siding |
| Flooring Type | Carpeted, Ceramic Tile, Laminate |
| Foundation Type | Poured Concrete |
| Half Bath Total | 1 |
| Heating Fuel | Natural Gas |
| Heating Type | Forced Air |
| Stories Total | 2 |
| Size Interior | 1259.4 Sqft |
| Total Finished Area | 1259.4 Sqft |
| Type | Row / Townhouse |
Parking
| Attached Garage | 1 |
Land
| Acreage | No |
| Fence Type | Fence |
| Land Amenities | Playground |
| Size Total Text | Unknown |
| Zoning Description | M-2 |
Rooms
| Level | Type | Length | Width | Dimensions |
|---|---|---|---|---|
| Second Level | 4pc Bathroom | 10.00 Ft x 4.92 Ft | ||
| Second Level | 4pc Bathroom | 4.92 Ft x 7.50 Ft | ||
| Second Level | Bedroom | 10.08 Ft x 11.58 Ft | ||
| Second Level | Bedroom | 8.58 Ft x 10.92 Ft | ||
| Second Level | Primary Bedroom | 15.50 Ft x 10.92 Ft | ||
| Main Level | 2pc Bathroom | 4.33 Ft x 8.25 Ft | ||
| Main Level | Dining Room | 12.08 Ft x 7.33 Ft | ||
| Main Level | Kitchen | 9.00 Ft x 13.67 Ft | ||
| Main Level | Living Room | 12.08 Ft x 8.42 Ft |
https://www.realtor.ca/real-estate/26844227/514-redstone-view-ne-calgary-redstone
Interested?
Contact us for more information

