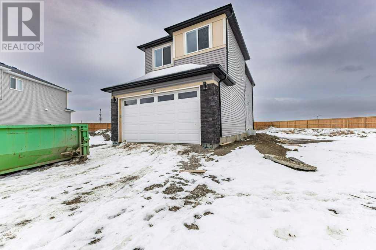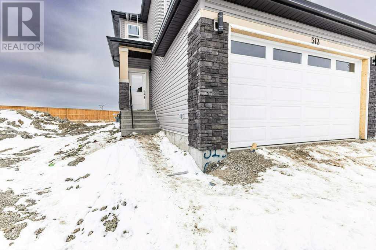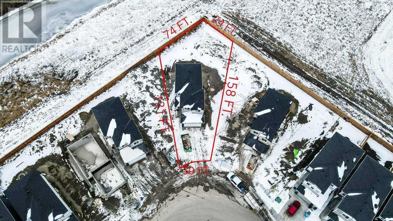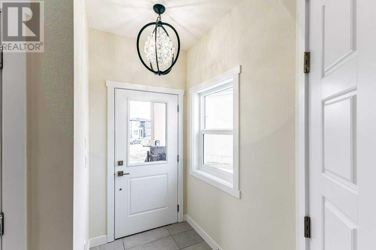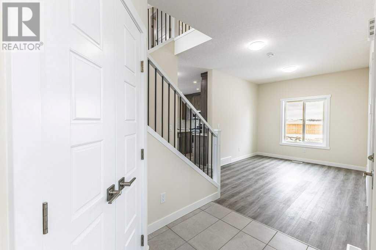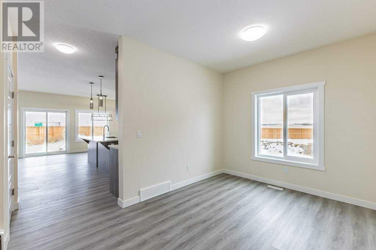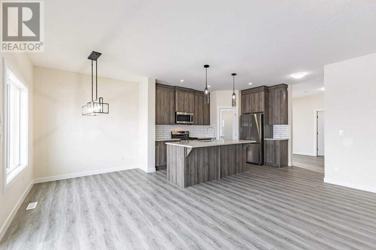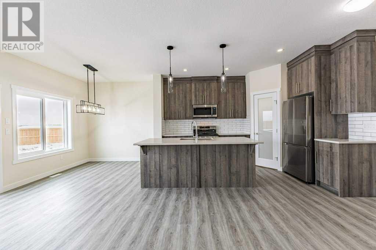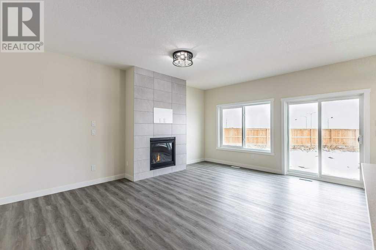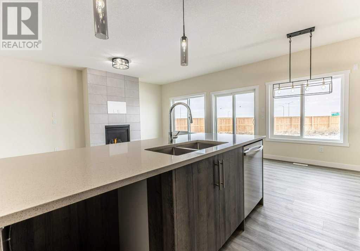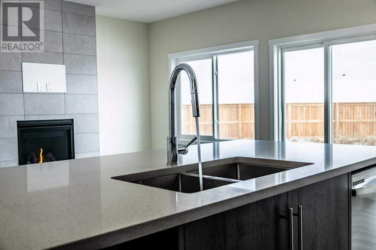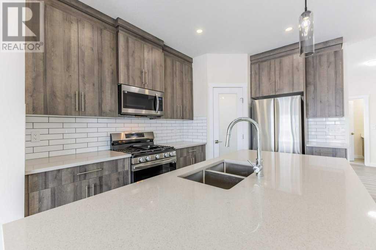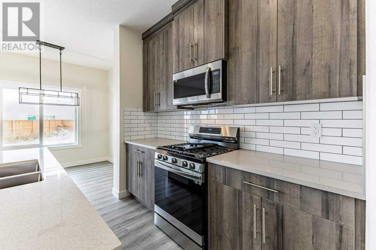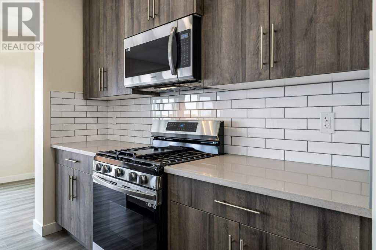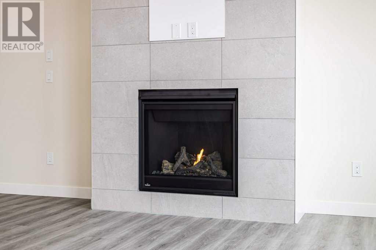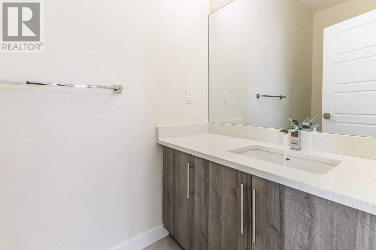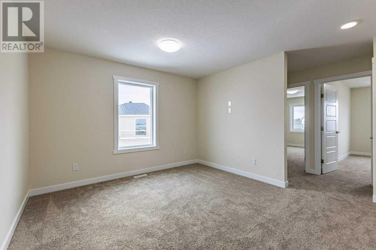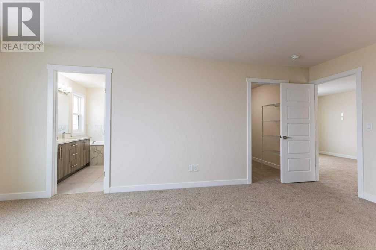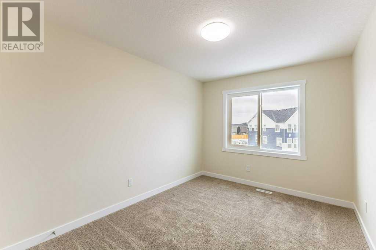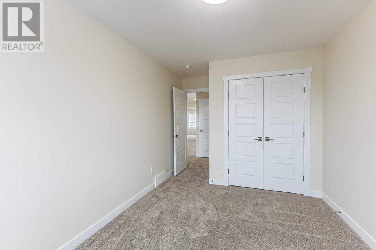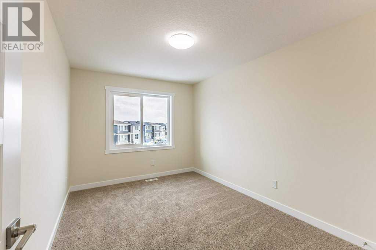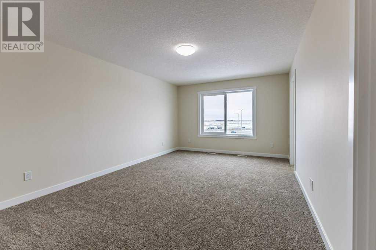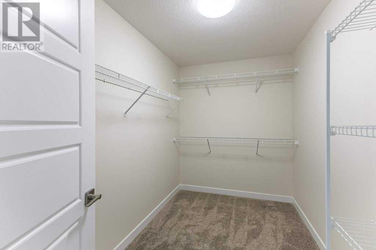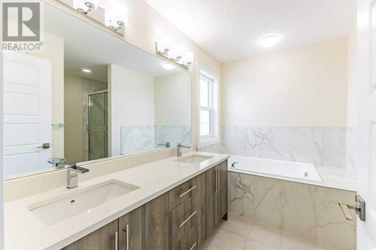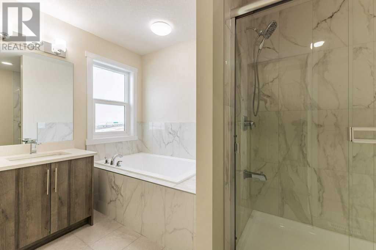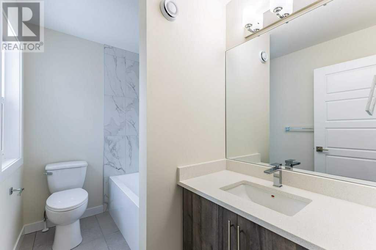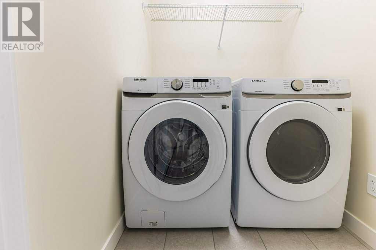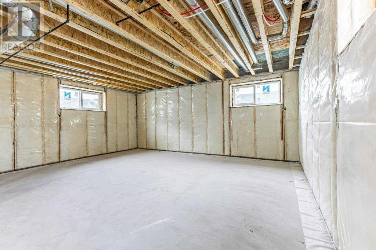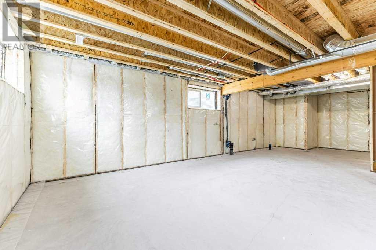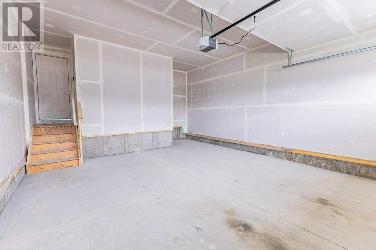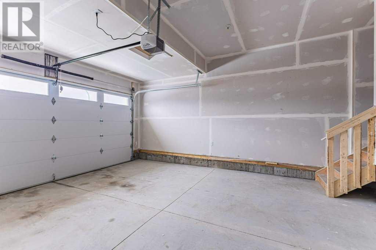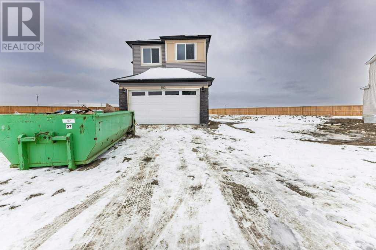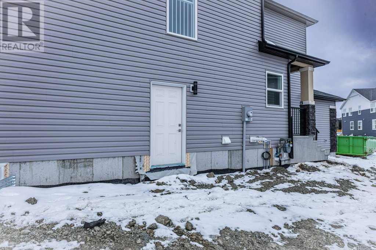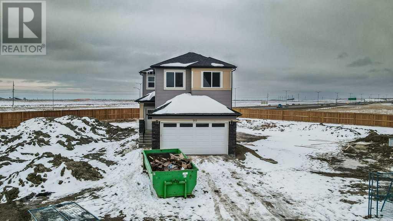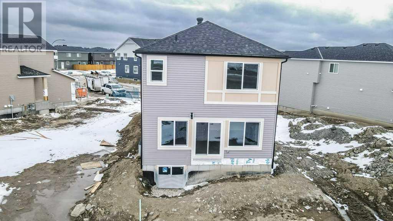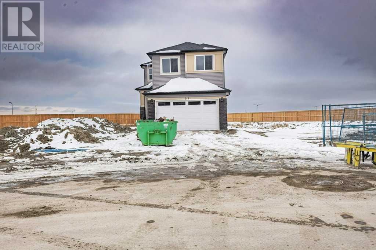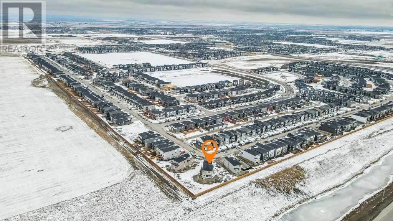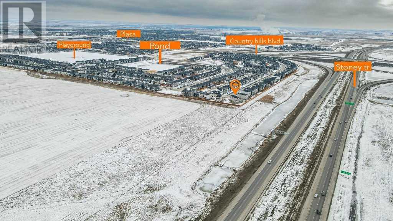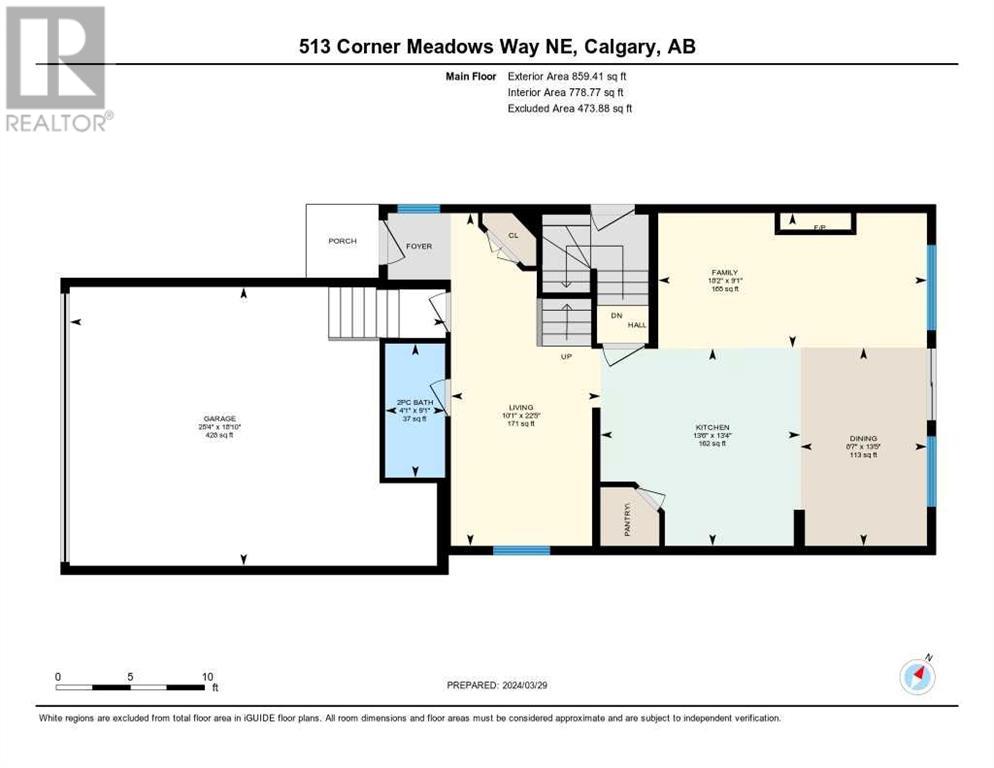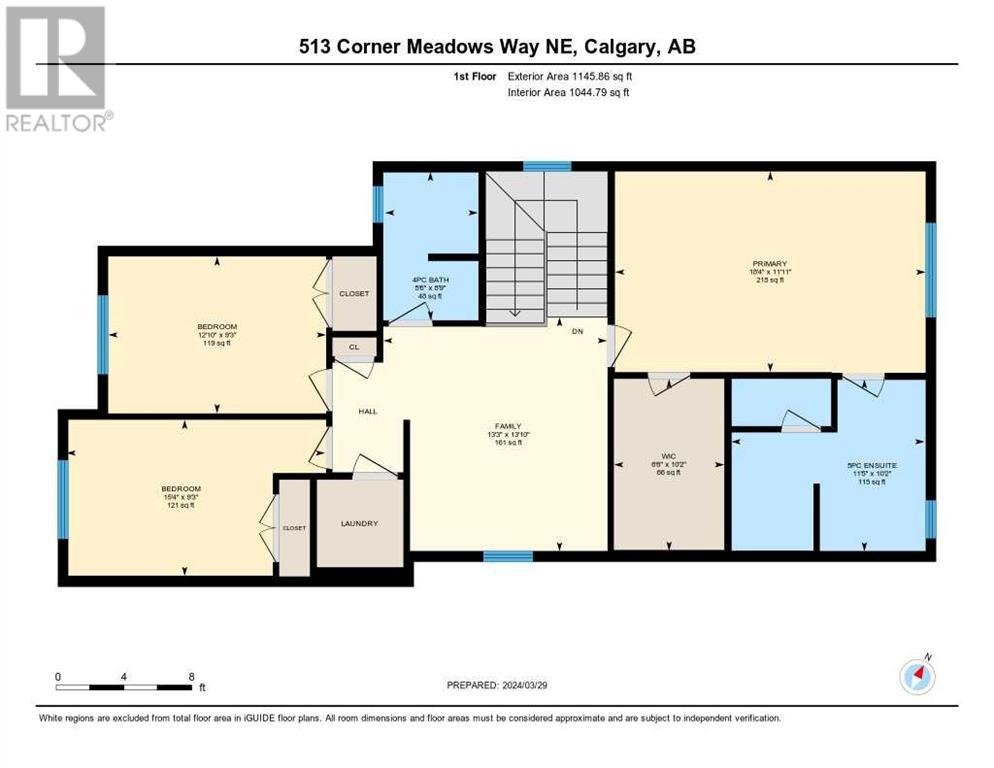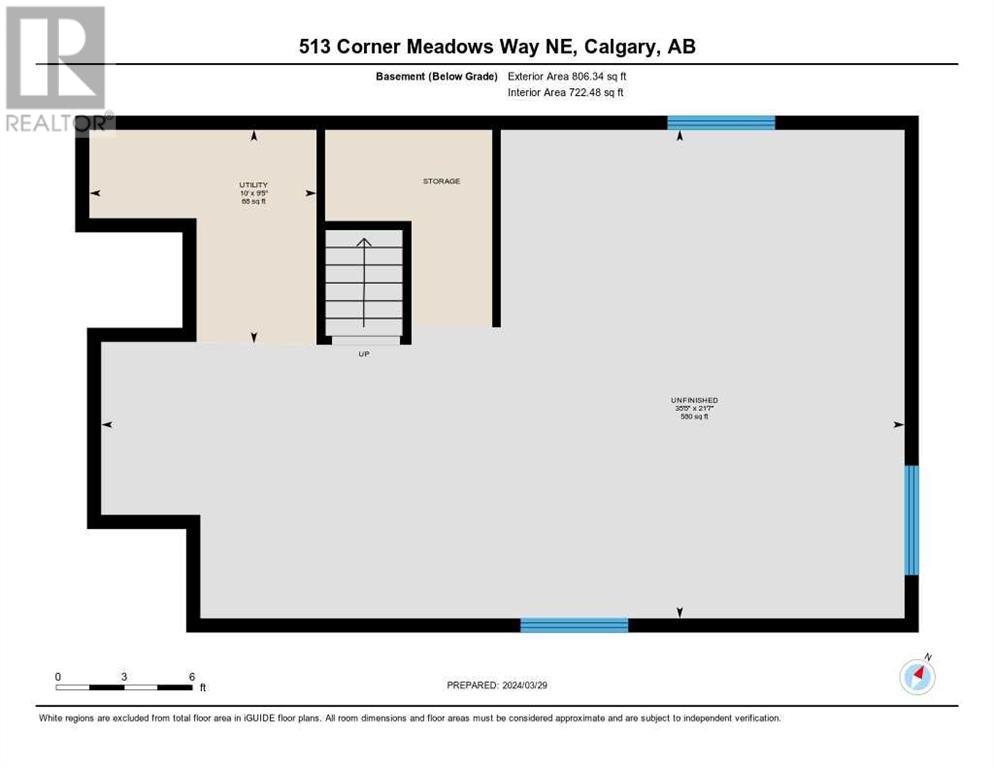513 Corner Meadows Way Ne Calgary, Alberta T3N 2C9
$769,900
Welcome to this stunning brand-new home on a North facing CONVENTIONAL LOT nestled in the charming neighborhood of Cornerstone featuring a huge PIE Lot of 7400 sqft. As you step through the inviting entrance, you're greeted by the epitome of modern living combined with cozy comfort. The main floor of this residence boasts two spacious living areas, perfect for hosting gatherings and a 2pc bathroom. A focal point of the Family area is a gas fireplace, promising warmth and ambiance during chilly evenings. Adjacent to the living areas is a stylish kitchen, equipped with stainless steel appliances, ample storage, a pantry and elegant countertops. The dining area seamlessly connects to the kitchen and leads to the patio door with one of the biggest backyard in the community. Venturing upstairs, you'll discover a lot of windows on both sides of the house, three generously sized bedrooms, 2 full bathrooms, a Bonus room and a laundry area. The primary suite features a spacious layout and a private 5pc ensuite bathroom. The remaining bedrooms are equally inviting and share the main bathroom. Additionally, a versatile bonus area awaits, offering endless possibilities for customization according to your lifestyle needs. The basement remains undeveloped and comes with a SIDE ENTRANCE, 3 EGRESS Windows suit your preferences and the possibilities are limitless. Don't wait as this is not going to last longer. (id:29763)
Property Details
| MLS® Number | A2118733 |
| Property Type | Single Family |
| Community Name | Cornerstone |
| Amenities Near By | Playground |
| Features | Pvc Window, No Animal Home, No Smoking Home |
| Parking Space Total | 4 |
| Plan | 2211041 |
| Structure | None |
Building
| Bathroom Total | 3 |
| Bedrooms Above Ground | 3 |
| Bedrooms Total | 3 |
| Age | New Building |
| Appliances | Washer, Refrigerator, Gas Stove(s), Dishwasher, Dryer, Microwave Range Hood Combo |
| Basement Development | Unfinished |
| Basement Features | Separate Entrance |
| Basement Type | Full (unfinished) |
| Construction Material | Wood Frame |
| Construction Style Attachment | Detached |
| Cooling Type | None |
| Exterior Finish | Stone, Vinyl Siding |
| Fireplace Present | Yes |
| Fireplace Total | 1 |
| Flooring Type | Carpeted, Ceramic Tile, Vinyl Plank |
| Foundation Type | Poured Concrete |
| Half Bath Total | 1 |
| Heating Type | Forced Air |
| Stories Total | 2 |
| Size Interior | 2005 Sqft |
| Total Finished Area | 2005 Sqft |
| Type | House |
Parking
| Attached Garage | 2 |
| Other |
Land
| Acreage | No |
| Fence Type | Not Fenced |
| Land Amenities | Playground |
| Size Depth | 48.29 M |
| Size Frontage | 8.96 M |
| Size Irregular | 679.00 |
| Size Total | 679 M2|7,251 - 10,889 Sqft |
| Size Total Text | 679 M2|7,251 - 10,889 Sqft |
| Zoning Description | R-g |
Rooms
| Level | Type | Length | Width | Dimensions |
|---|---|---|---|---|
| Main Level | 2pc Bathroom | 9.08 Ft x 4.08 Ft | ||
| Main Level | Dining Room | 13.42 Ft x 8.58 Ft | ||
| Main Level | Family Room | 9.08 Ft x 18.17 Ft | ||
| Main Level | Kitchen | 13.33 Ft x 13.50 Ft | ||
| Main Level | Living Room | 22.42 Ft x 10.08 Ft | ||
| Upper Level | 4pc Bathroom | 8.75 Ft x 5.50 Ft | ||
| Upper Level | 5pc Bathroom | 10.17 Ft x 11.42 Ft | ||
| Upper Level | Bedroom | 9.25 Ft x 15.33 Ft | ||
| Upper Level | Bedroom | 9.25 Ft x 12.83 Ft | ||
| Upper Level | Family Room | 13.83 Ft x 13.25 Ft | ||
| Upper Level | Primary Bedroom | 11.92 Ft x 18.33 Ft | ||
| Upper Level | Other | 10.17 Ft x 6.50 Ft |
https://www.realtor.ca/real-estate/26683103/513-corner-meadows-way-ne-calgary-cornerstone
Interested?
Contact us for more information

