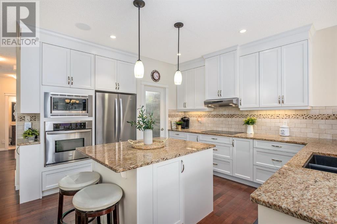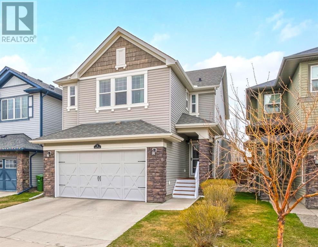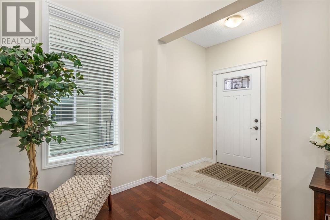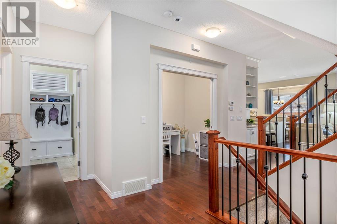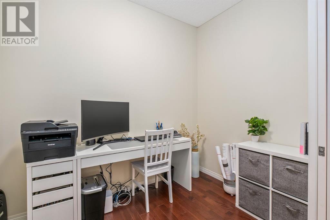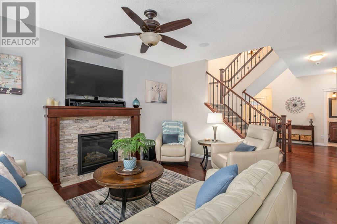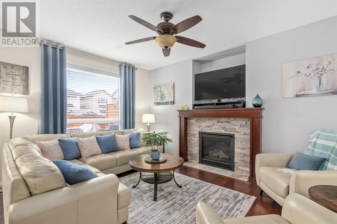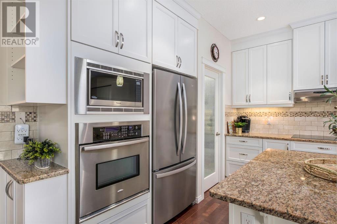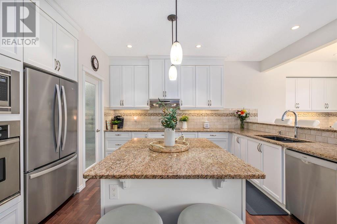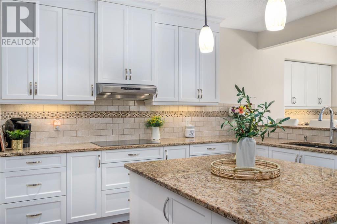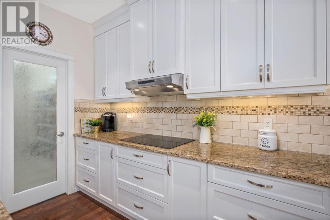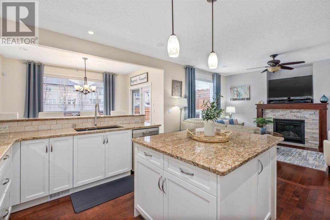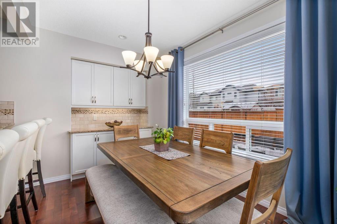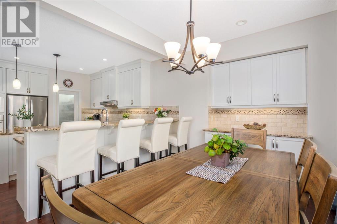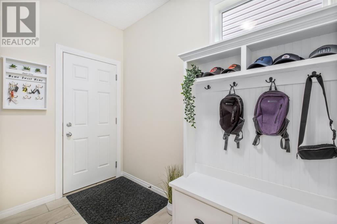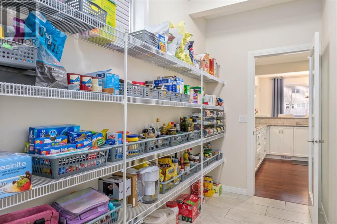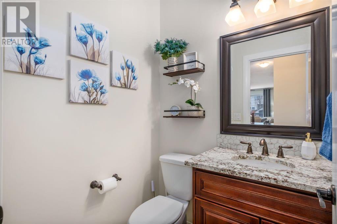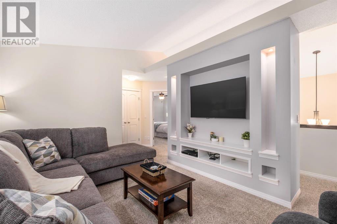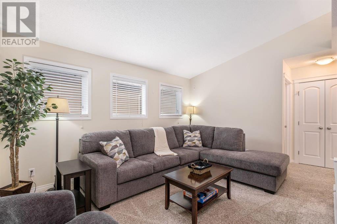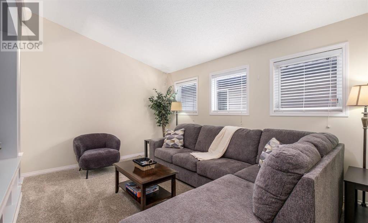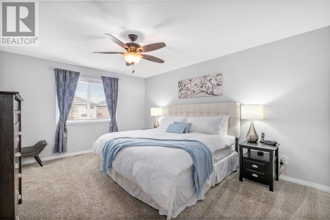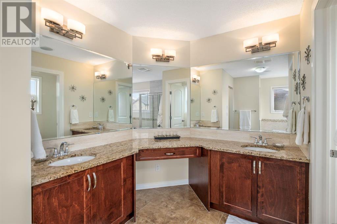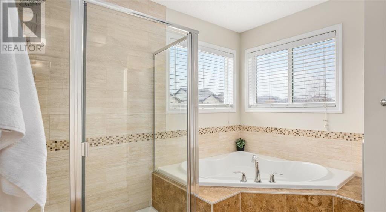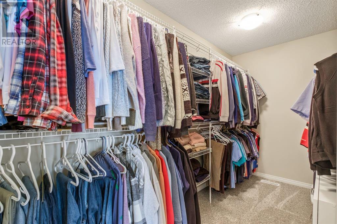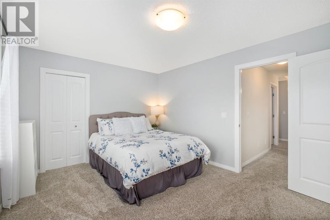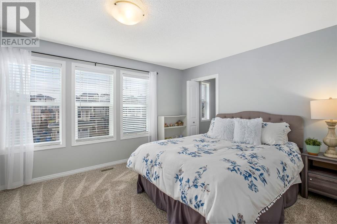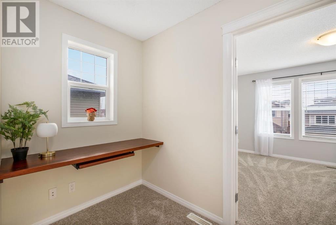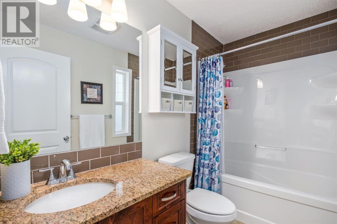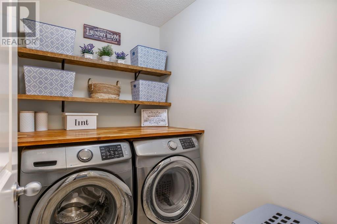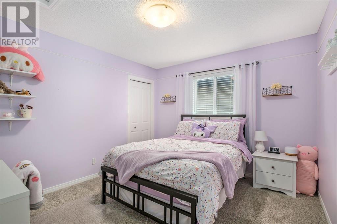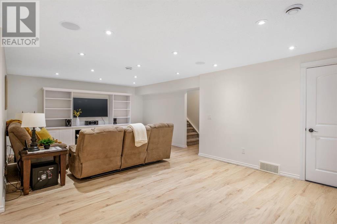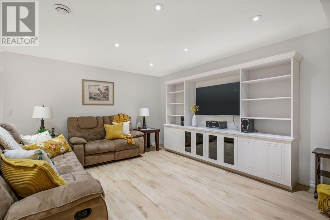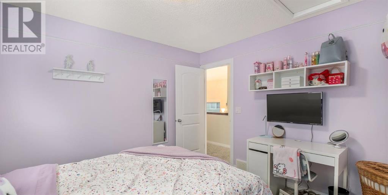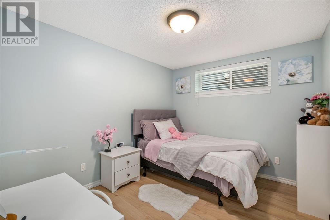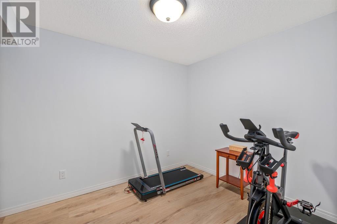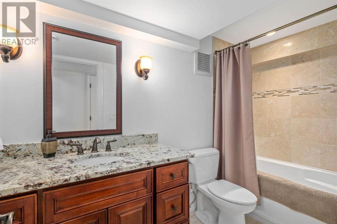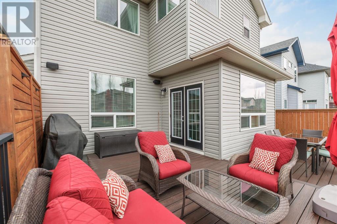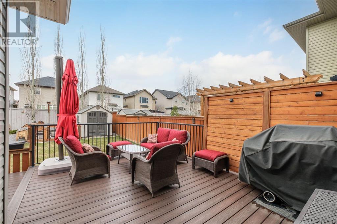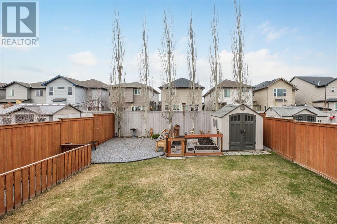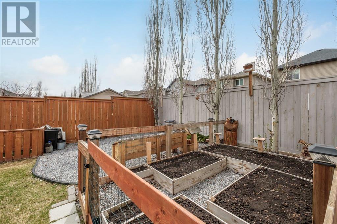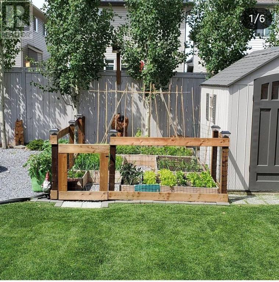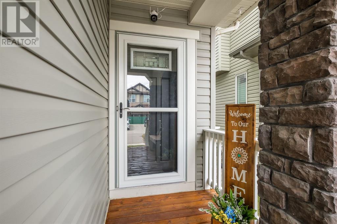51 Hillcrest Street Sw Airdrie, Alberta T4B 0Y7
$788,900
Welcome to your AIRDRIE DREAM HOME! This beautifully RENOVATED house offers everything you could desire and more. HEATED BASEMENT FLOORS - AIR CONDITIONING - WEST BACKING - QUIET STREET!Step inside and be greeted by a grand foyer with NEW TILE that sets the tone for the elegance and spaciousness found throughout. The central office provides a perfect retreat for work or study, while the renovated half bath adds convenience to your daily life. A big mudroom and garage with ample space for a truck ensure that practicality meets luxury seamlessly. HERE is what you have been waiting for - The heart of the home - the RENOVATED KITCHEN! Stunning white cabinets, under-cabinet lighting, cooktop, wall oven, built-in microwave, and an abundance of drawers for all your culinary needs. Gather around the cute prep island with seating for two or the breakfast bar accommodating at least four more, creating the perfect setting for meals and memories. Even more built-in cabinets in your new dining room!Enjoy the evening sun streaming into the living room, creating a warm and inviting atmosphere for relaxation and entertainment. NILES Music Zone makes movies extra-special! The GAS FIREPLACE was just tiled an updated as well! Upstairs you will love the fresh carpet as you retreat to three spacious bedrooms, including a luxurious primary suite with West sunlight. The ensuite is a Niles Music Zone, has double sinks, a soaker tub, tiled shower, linen closet, and a generous walk-in closet. A bonus room provides excellent separation from kids rooms for privacy or family time. Kids wing has two additional bedrooms (one feels like another Primary with walk-in closet!) and a well-lit homework station. Check out this FULLY-FINISHED BASEMENT, where HEATED FLOORS keep the space cozy year-round. Revel in the modern comforts of LVP flooring, ample pot lights, and a layout designed for optimal functionality. The basement features a large bedroom, bathroom with granite tops, expansive rec room, T V area with white entertainment unit and SURROUND SOUND, and even a gym or second office, offering endless possibilities for relaxation and recreation. Let’s head back outside - Adorned with a lush garden, 2-tier TREX DECKING and a NILES MUSIC ZONE out here too! 6 Columnar Aspens give a ton of privacy to this already very DEEP lot. Don't miss the opportunity to make this meticulously crafted home yours. Schedule a viewing today and let your dreams of luxurious living become a reality! (id:29763)
Open House
This property has open houses!
11:00 am
Ends at:2:00 pm
Goodies Too
Property Details
| MLS® Number | A2128465 |
| Property Type | Single Family |
| Community Name | Hillcrest |
| Amenities Near By | Park, Playground |
| Features | Treed, Pvc Window, French Door, No Smoking Home, Level |
| Parking Space Total | 4 |
| Plan | 1111752 |
| Structure | Deck |
Building
| Bathroom Total | 4 |
| Bedrooms Above Ground | 3 |
| Bedrooms Below Ground | 1 |
| Bedrooms Total | 4 |
| Appliances | Refrigerator, Cooktop - Electric, Dishwasher, Microwave, Oven - Built-in, Hood Fan, Window Coverings, Garage Door Opener |
| Basement Development | Finished |
| Basement Type | Full (finished) |
| Constructed Date | 2011 |
| Construction Style Attachment | Detached |
| Cooling Type | Central Air Conditioning |
| Exterior Finish | Stone, Vinyl Siding |
| Fireplace Present | Yes |
| Fireplace Total | 1 |
| Flooring Type | Carpeted, Ceramic Tile, Hardwood, Vinyl |
| Foundation Type | Poured Concrete |
| Half Bath Total | 1 |
| Heating Fuel | Natural Gas |
| Heating Type | Forced Air |
| Stories Total | 2 |
| Size Interior | 2474.75 Sqft |
| Total Finished Area | 2474.75 Sqft |
| Type | House |
Parking
| Concrete | |
| Attached Garage | 2 |
| Garage | |
| Heated Garage |
Land
| Acreage | No |
| Fence Type | Fence |
| Land Amenities | Park, Playground |
| Landscape Features | Garden Area, Landscaped |
| Size Depth | 40.13 M |
| Size Frontage | 10.39 M |
| Size Irregular | 410.30 |
| Size Total | 410.3 M2|4,051 - 7,250 Sqft |
| Size Total Text | 410.3 M2|4,051 - 7,250 Sqft |
| Zoning Description | R1-u |
Rooms
| Level | Type | Length | Width | Dimensions |
|---|---|---|---|---|
| Second Level | 4pc Bathroom | 8.92 Ft x 5.00 Ft | ||
| Second Level | 5pc Bathroom | 14.50 Ft x 10.50 Ft | ||
| Second Level | Bedroom | 15.92 Ft x 11.00 Ft | ||
| Second Level | Bonus Room | 11.83 Ft x 14.50 Ft | ||
| Second Level | Laundry Room | 7.58 Ft x 5.22 Ft | ||
| Second Level | Primary Bedroom | 12.50 Ft x 15.50 Ft | ||
| Second Level | Bedroom | 11.75 Ft x 10.67 Ft | ||
| Second Level | Other | 12.17 Ft x 6.08 Ft | ||
| Basement | 4pc Bathroom | 4.92 Ft x 10.00 Ft | ||
| Basement | Exercise Room | 8.33 Ft x 11.67 Ft | ||
| Basement | Recreational, Games Room | 23.83 Ft x 24.00 Ft | ||
| Basement | Bedroom | 11.33 Ft x 9.08 Ft | ||
| Basement | Furnace | 11.33 Ft x 11.58 Ft | ||
| Main Level | Dining Room | 14.00 Ft x 9.00 Ft | ||
| Main Level | 2pc Bathroom | 4.92 Ft x 4.75 Ft | ||
| Main Level | Kitchen | 12.33 Ft x 15.42 Ft | ||
| Main Level | Living Room | 12.67 Ft x 15.30 Ft | ||
| Main Level | Other | 8.42 Ft x 9.25 Ft | ||
| Main Level | Office | 6.00 Ft x 9.92 Ft | ||
| Main Level | Pantry | 5.08 Ft x 12.50 Ft |
https://www.realtor.ca/real-estate/26843340/51-hillcrest-street-sw-airdrie-hillcrest
Interested?
Contact us for more information

