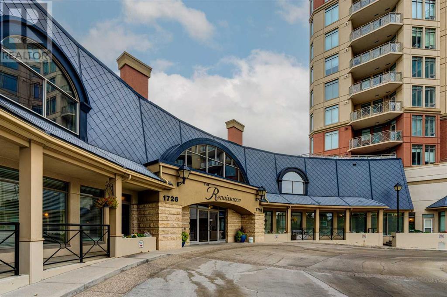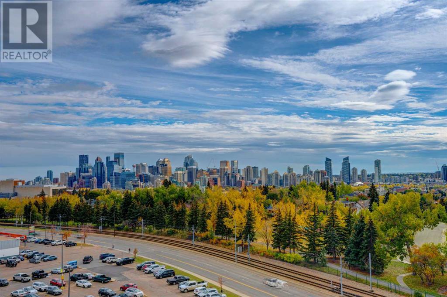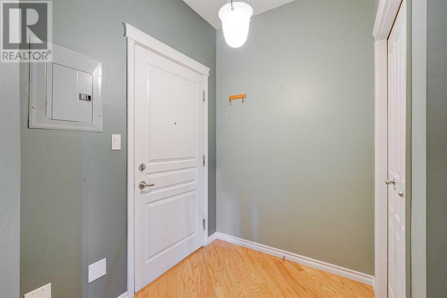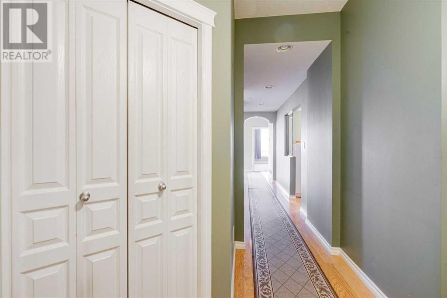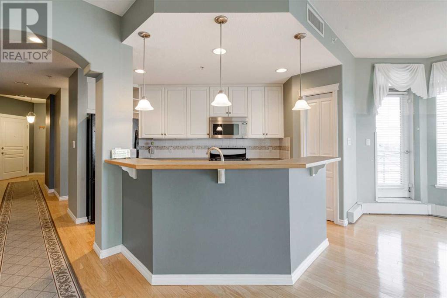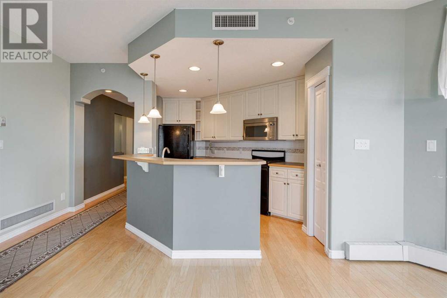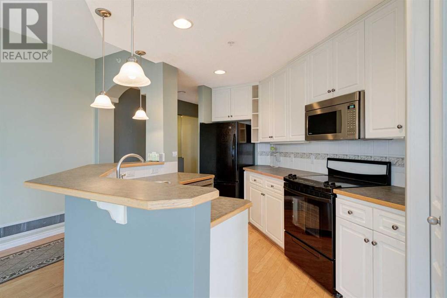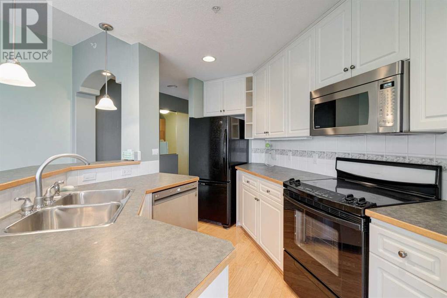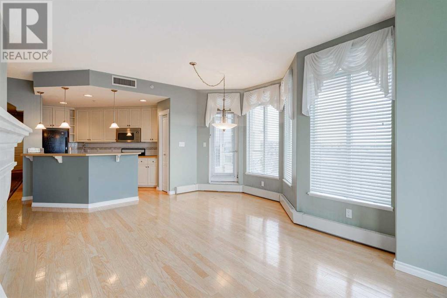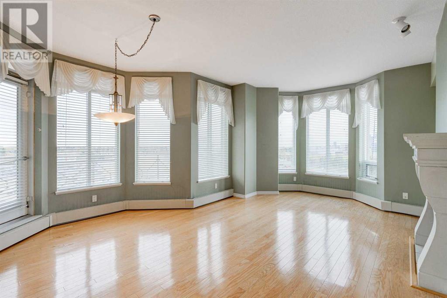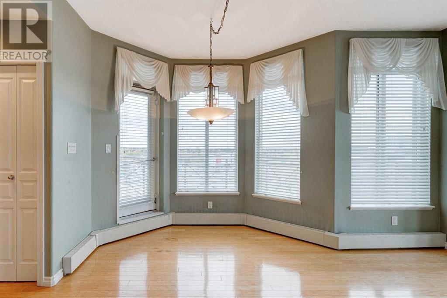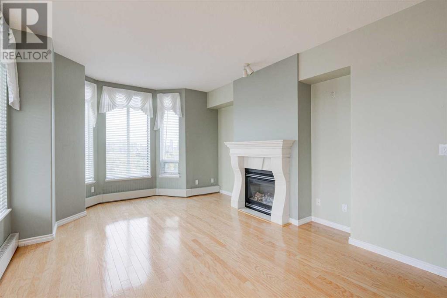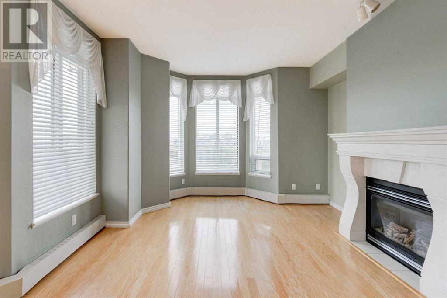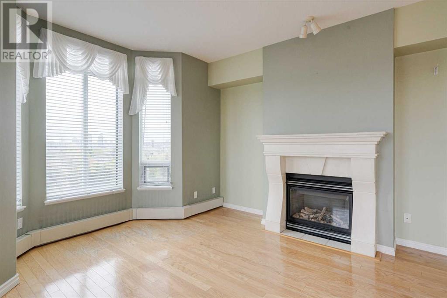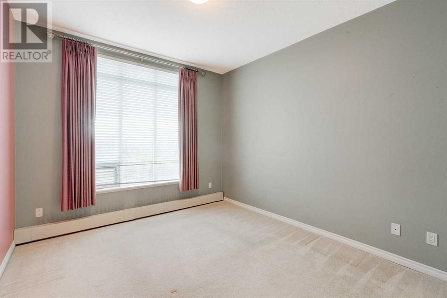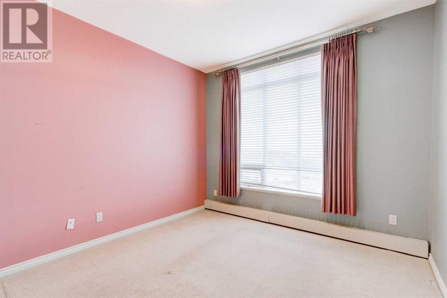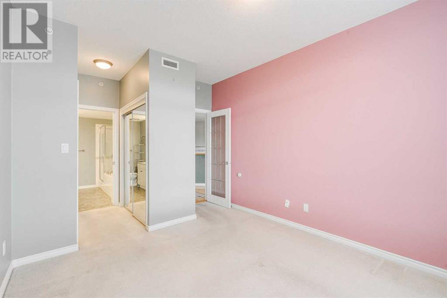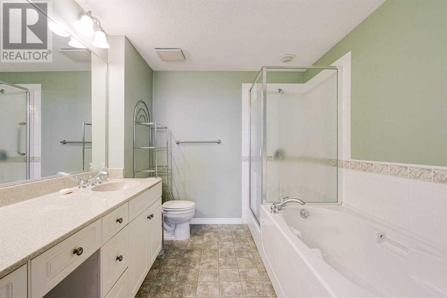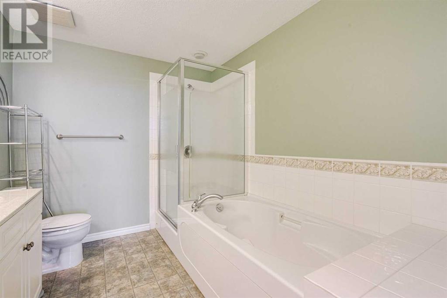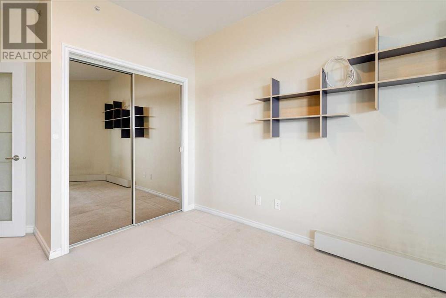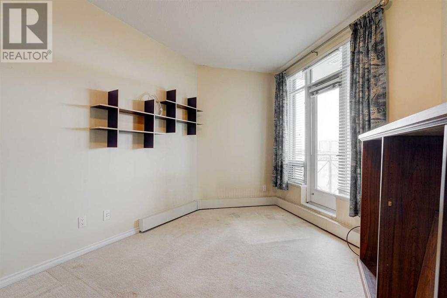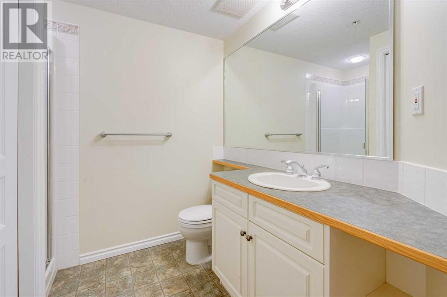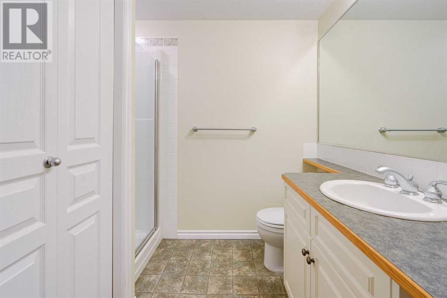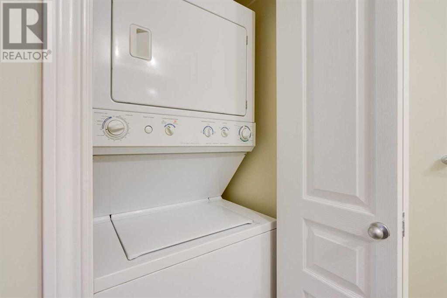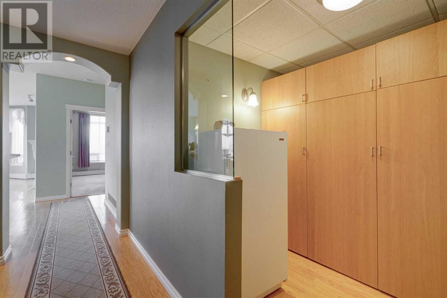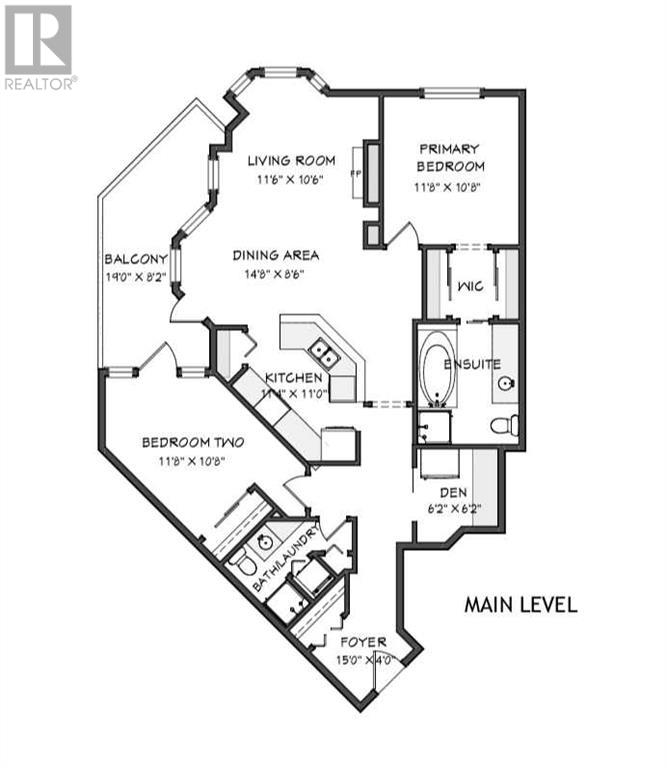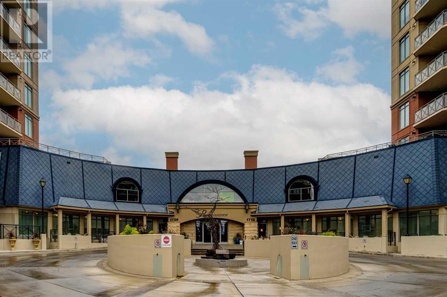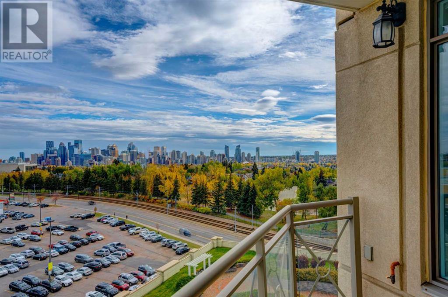509, 1718 14 Avenue Nw Calgary, Alberta T2N 4Y7
$530,000Maintenance, Common Area Maintenance, Electricity, Heat, Insurance, Ground Maintenance, Property Management, Reserve Fund Contributions, Security, Waste Removal, Water
$857.11 Monthly
Maintenance, Common Area Maintenance, Electricity, Heat, Insurance, Ground Maintenance, Property Management, Reserve Fund Contributions, Security, Waste Removal, Water
$857.11 MonthlyBeautiful 2 bedroom, 2 full bath condo in the popular Renaissance. South exposure with big bang on city center view. This unit has fabulous high-end glossy wood flooring throughout. Frosted glass French doors and large-to-ceiling windows dressed in custom-ordered window treatments. The kitchen is open and bright with upgraded high-end cabinets all with organizers and pullouts. Top-of-the-line fridge, stove, and extra quiet dishwasher. Exquisite master bathroom with built-in dressing table, deep soaker tub, and step-in separate shower with glass doors. 2nd bedroom has its own entrance to the large balcony. The extra nook area could be used as a computer room/flex room. Mirrored closet doors in both bedrooms, a large formal entry for greeting guests.Private, Secure, Underground heated parking, Large storage unit, amenities such as guest suites, library, party room, exercise room, full-time concierge, and direct access to all the shops at North Hill Mall. Fantastic price for 2 bed 2 bath. Great opportunity. Quick possession is possible. (id:29763)
Property Details
| MLS® Number | A2086662 |
| Property Type | Single Family |
| Community Name | Hounsfield Heights/Briar Hill |
| Amenities Near By | Park |
| Community Features | Pets Allowed, Pets Allowed With Restrictions, Age Restrictions |
| Features | Closet Organizers, No Animal Home, No Smoking Home, Guest Suite, Parking |
| Parking Space Total | 1 |
| Plan | 0212603 |
Building
| Bathroom Total | 2 |
| Bedrooms Above Ground | 2 |
| Bedrooms Total | 2 |
| Amenities | Car Wash, Exercise Centre, Guest Suite, Party Room, Recreation Centre |
| Appliances | Refrigerator, Dishwasher, Stove, Microwave Range Hood Combo, Window Coverings, Garage Door Opener, Washer/dryer Stack-up |
| Constructed Date | 2002 |
| Construction Material | Poured Concrete |
| Construction Style Attachment | Attached |
| Cooling Type | Central Air Conditioning |
| Exterior Finish | Concrete, Stucco |
| Fireplace Present | Yes |
| Fireplace Total | 1 |
| Flooring Type | Hardwood, Linoleum |
| Heating Type | Hot Water |
| Stories Total | 10 |
| Size Interior | 1042.36 Sqft |
| Total Finished Area | 1042.36 Sqft |
| Type | Apartment |
Parking
| Garage | |
| Heated Garage | |
| Underground |
Land
| Acreage | No |
| Land Amenities | Park |
| Size Total Text | Unknown |
| Zoning Description | Dc |
Rooms
| Level | Type | Length | Width | Dimensions |
|---|---|---|---|---|
| Main Level | Living Room | 11.50 Ft x 10.50 Ft | ||
| Main Level | Dining Room | 14.67 Ft x 8.50 Ft | ||
| Main Level | Kitchen | 11.33 Ft x 11.00 Ft | ||
| Main Level | Foyer | 15.00 Ft x 3.92 Ft | ||
| Main Level | Den | 6.17 Ft x 6.17 Ft | ||
| Main Level | Other | 19.00 Ft x 8.17 Ft | ||
| Main Level | Primary Bedroom | 13.83 Ft x 12.33 Ft | ||
| Main Level | Bedroom | 11.67 Ft x 10.67 Ft | ||
| Main Level | 4pc Bathroom | 9.50 Ft x 8.00 Ft | ||
| Main Level | 3pc Bathroom | 8.83 Ft x 8.00 Ft | ||
| Main Level | Laundry Room | 8.83 Ft x 8.00 Ft |
Interested?
Contact us for more information

