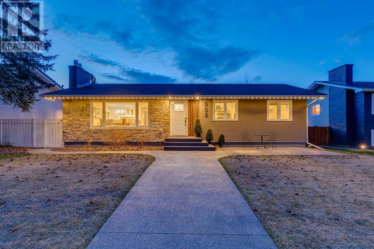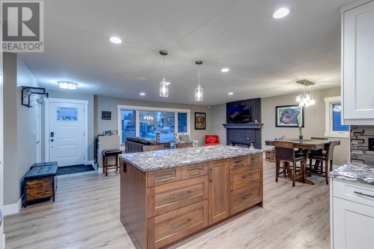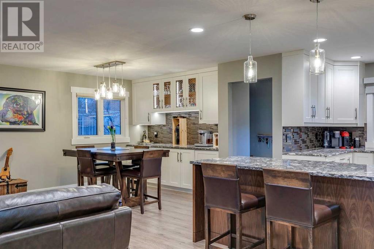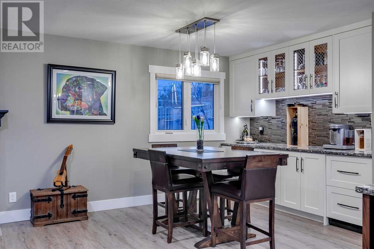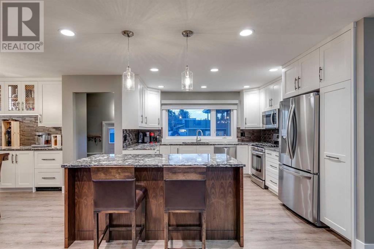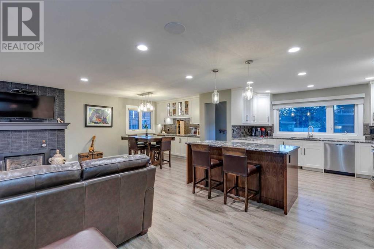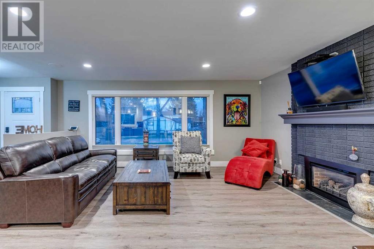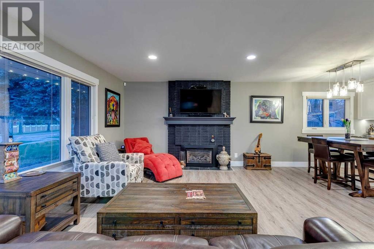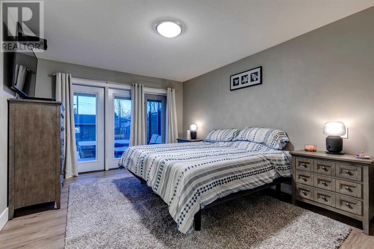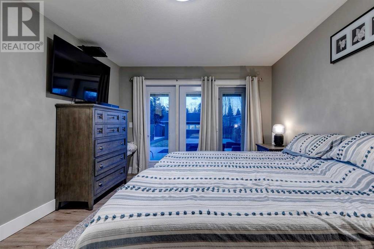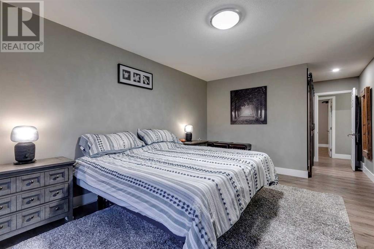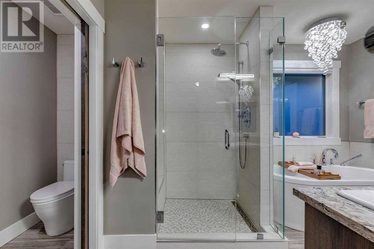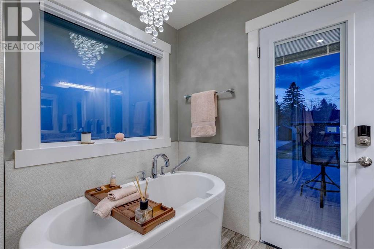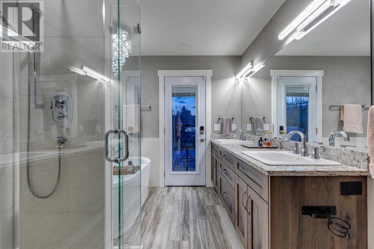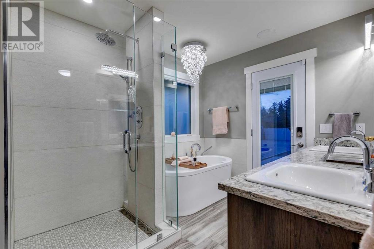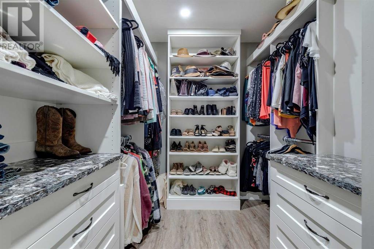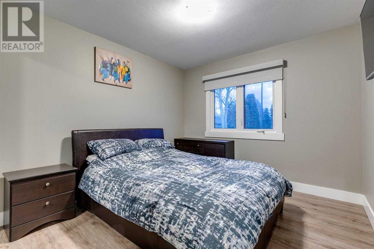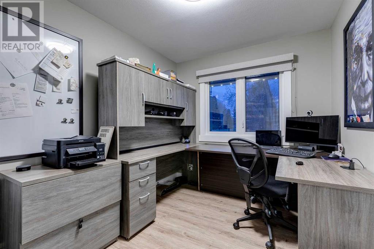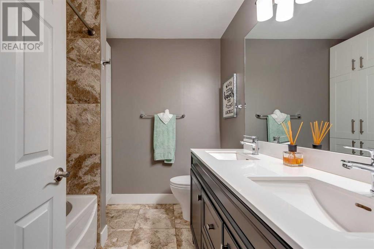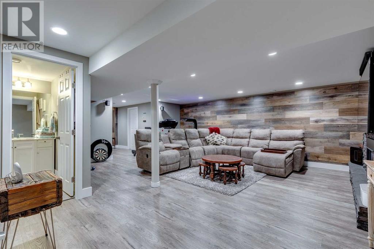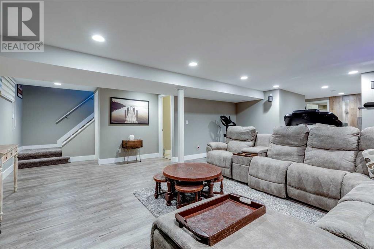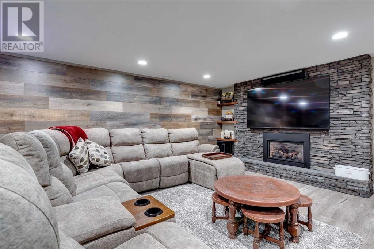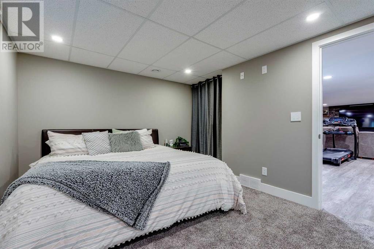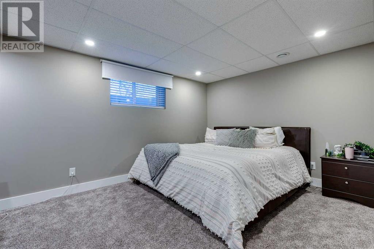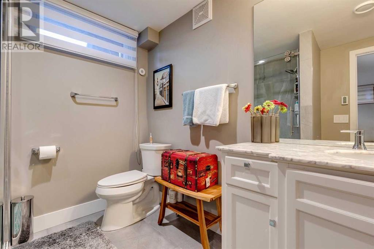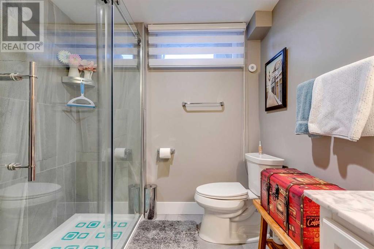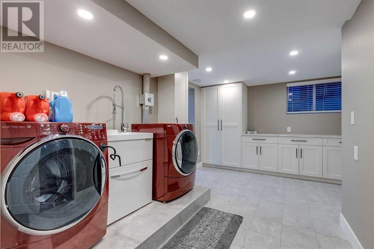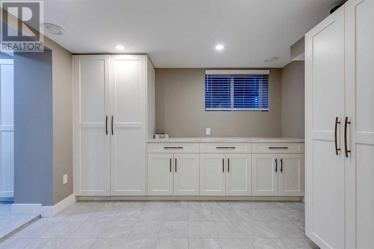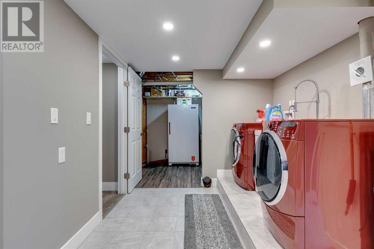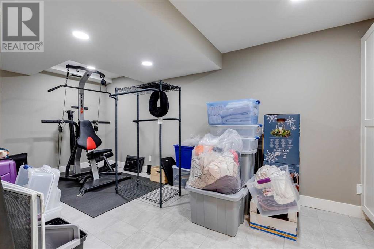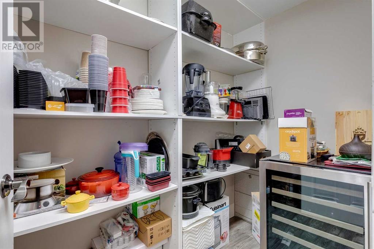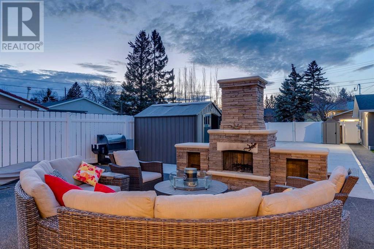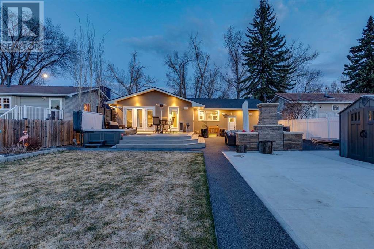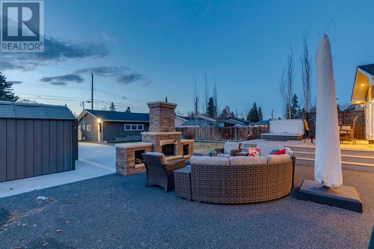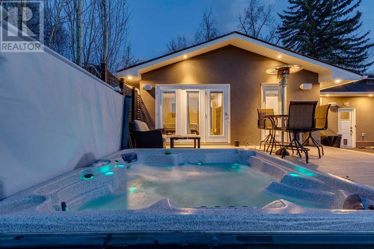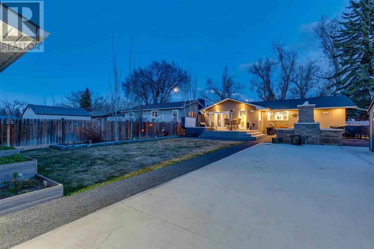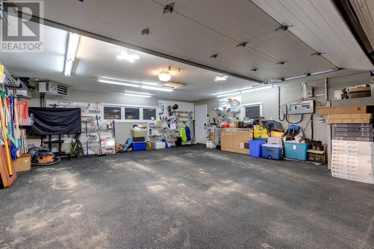508 Willow Park Drive Se Calgary, Alberta T2J 0L2
4 Bedroom
3 Bathroom
1453.8 sqft
Bungalow
Fireplace
Central Air Conditioning
Forced Air
Garden Area, Landscaped, Lawn
$1,200,000
Amazing Willow Park Bungalow. 2800 sq.ft of fully renovated living space. Keith Built home. HUGE yard. with concrete pad and RV plug. Beautiful outdoor wood burning fireplace. Close to shopping transit, schools, and golfing. The interior is a warm open concept space. Massive amounts of enclosed storage. This home is waiting to welcome its new owners. (id:29763)
Property Details
| MLS® Number | A2125251 |
| Property Type | Single Family |
| Community Name | Willow Park |
| Amenities Near By | Golf Course, Playground, Recreation Nearby |
| Community Features | Golf Course Development |
| Features | Back Lane, Pvc Window, No Smoking Home, Gas Bbq Hookup |
| Parking Space Total | 6 |
| Plan | 2909jk |
| Structure | Deck |
Building
| Bathroom Total | 3 |
| Bedrooms Above Ground | 3 |
| Bedrooms Below Ground | 1 |
| Bedrooms Total | 4 |
| Appliances | Refrigerator, Water Softener, Range - Gas, Dishwasher, Dryer, Freezer, Garburator, Microwave Range Hood Combo, Humidifier, Garage Door Opener |
| Architectural Style | Bungalow |
| Basement Development | Finished |
| Basement Type | Full (finished) |
| Constructed Date | 1965 |
| Construction Material | Wood Frame |
| Construction Style Attachment | Detached |
| Cooling Type | Central Air Conditioning |
| Exterior Finish | Stucco |
| Fireplace Present | Yes |
| Fireplace Total | 2 |
| Flooring Type | Carpeted, Tile, Vinyl Plank |
| Foundation Type | Poured Concrete |
| Heating Fuel | Natural Gas |
| Heating Type | Forced Air |
| Stories Total | 1 |
| Size Interior | 1453.8 Sqft |
| Total Finished Area | 1453.8 Sqft |
| Type | House |
Parking
| Detached Garage | 2 |
| Garage | |
| Heated Garage | |
| Oversize | |
| Parking Pad | |
| R V |
Land
| Acreage | No |
| Fence Type | Fence |
| Land Amenities | Golf Course, Playground, Recreation Nearby |
| Landscape Features | Garden Area, Landscaped, Lawn |
| Size Depth | 49.98 M |
| Size Frontage | 18.28 M |
| Size Irregular | 9835.00 |
| Size Total | 9835 Sqft|7,251 - 10,889 Sqft |
| Size Total Text | 9835 Sqft|7,251 - 10,889 Sqft |
| Zoning Description | Rc1 |
Rooms
| Level | Type | Length | Width | Dimensions |
|---|---|---|---|---|
| Lower Level | Recreational, Games Room | 21.50 Ft x 19.50 Ft | ||
| Lower Level | Bedroom | 14.50 Ft x 10.17 Ft | ||
| Lower Level | 3pc Bathroom | .00 Ft x .00 Ft | ||
| Lower Level | Laundry Room | 15.33 Ft x 8.50 Ft | ||
| Lower Level | Furnace | 9.50 Ft x 7.00 Ft | ||
| Lower Level | Storage | 7.67 Ft x 4.33 Ft | ||
| Lower Level | Storage | 18.50 Ft x 8.50 Ft | ||
| Main Level | Kitchen | 13.00 Ft x 12.00 Ft | ||
| Main Level | Dining Room | 12.00 Ft x 12.00 Ft | ||
| Main Level | Living Room | 18.00 Ft x 14.50 Ft | ||
| Main Level | Primary Bedroom | 15.67 Ft x 11.17 Ft | ||
| Main Level | Bedroom | 10.50 Ft x 10.00 Ft | ||
| Main Level | Bedroom | 10.50 Ft x 8.50 Ft | ||
| Main Level | 5pc Bathroom | .00 Ft x .00 Ft | ||
| Main Level | 4pc Bathroom | .00 Ft x .00 Ft |
https://www.realtor.ca/real-estate/26792064/508-willow-park-drive-se-calgary-willow-park
Interested?
Contact us for more information

