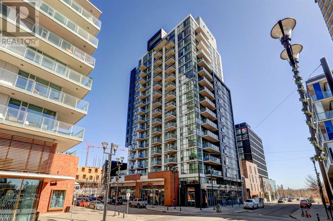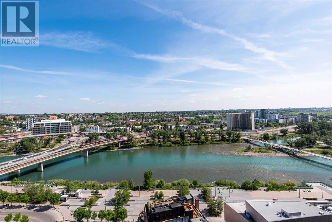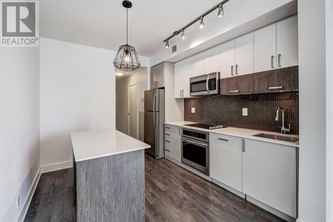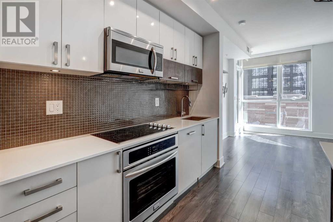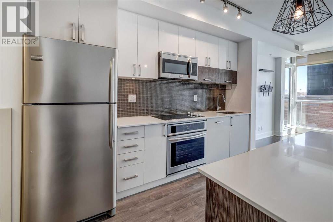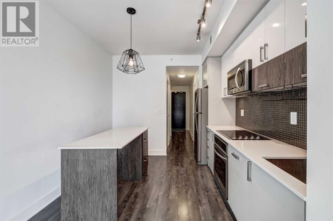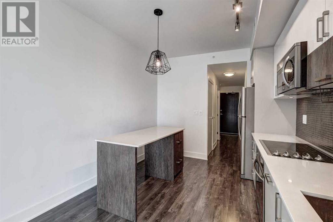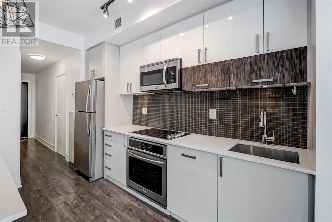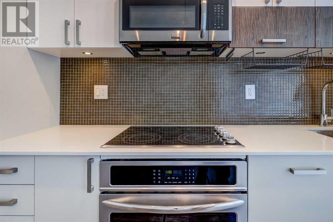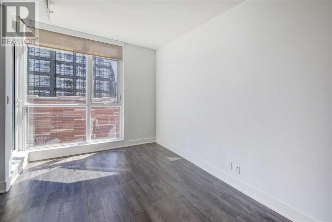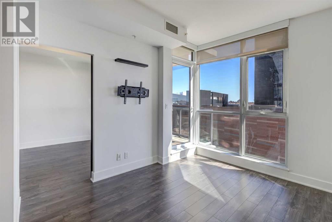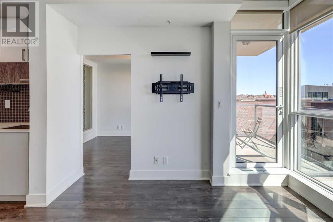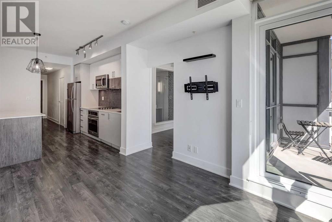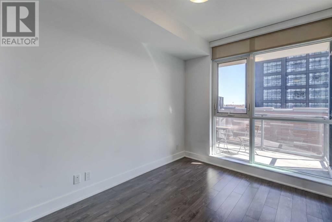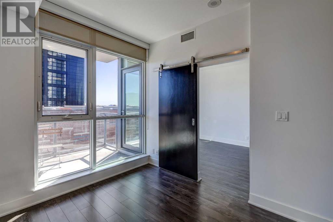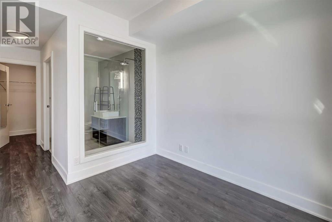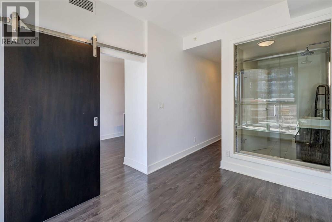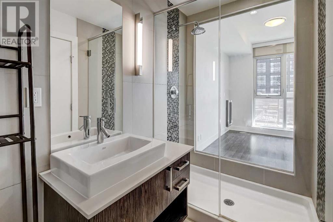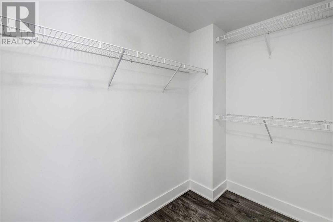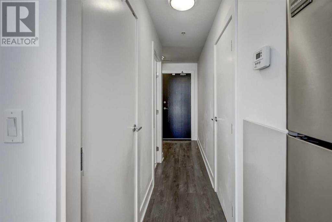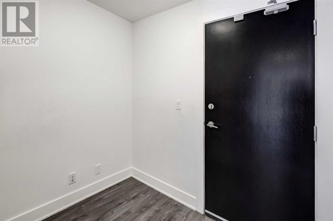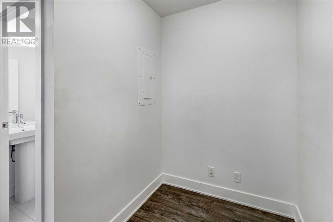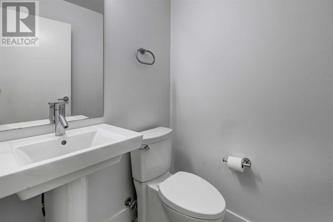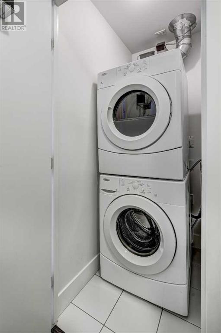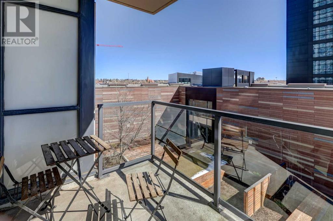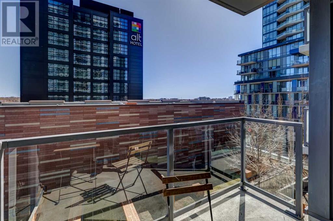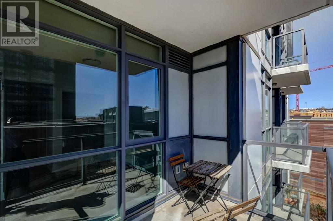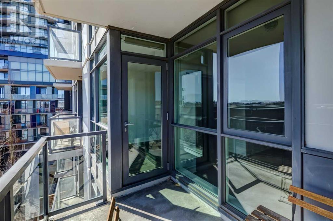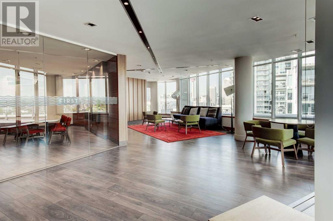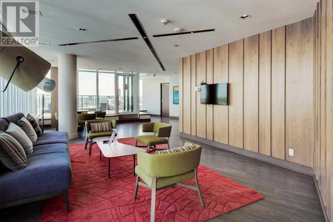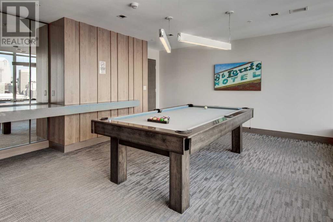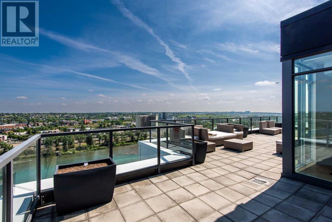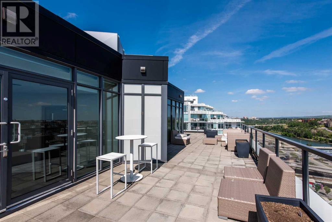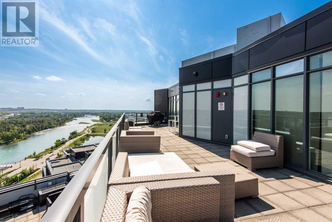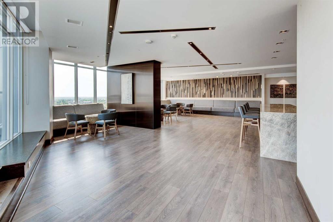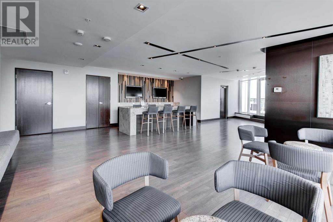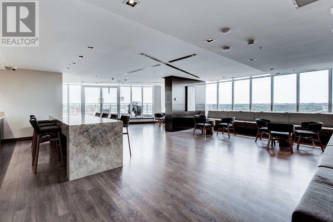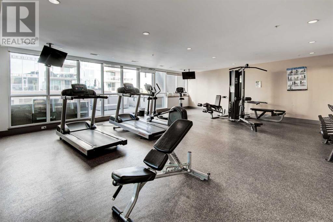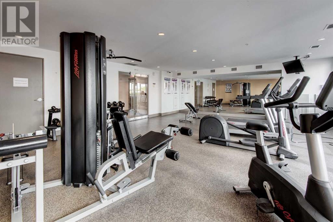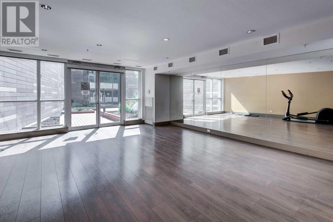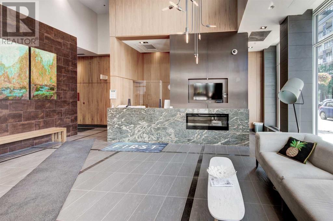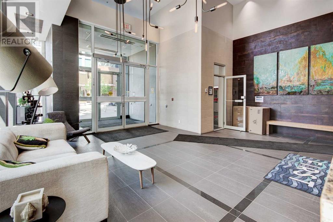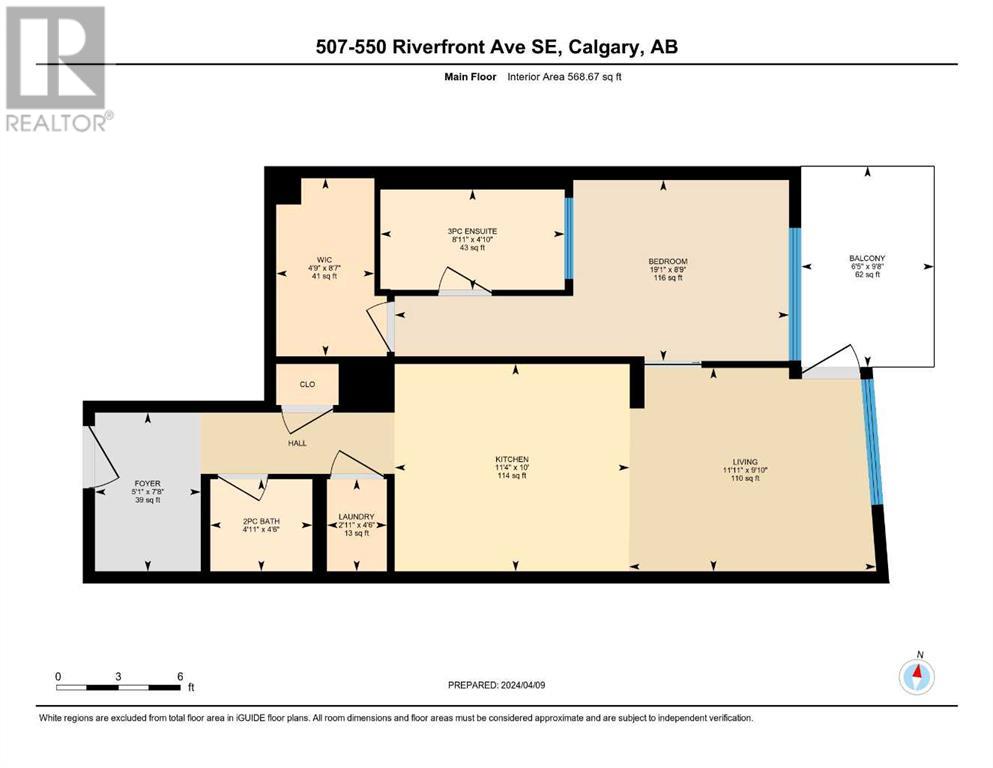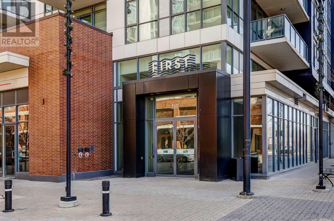507, 550 Riverfront Avenue Se Calgary, Alberta T2G 1E5
$304,800Maintenance, Common Area Maintenance, Heat, Interior Maintenance, Parking, Property Management, Reserve Fund Contributions, Security, Sewer, Waste Removal, Water
$553.50 Monthly
Maintenance, Common Area Maintenance, Heat, Interior Maintenance, Parking, Property Management, Reserve Fund Contributions, Security, Sewer, Waste Removal, Water
$553.50 MonthlyHOME SWEET HOME! Indulge in contemporary, maintenance free condo living in the sought-after “First” building in the vibrant community of East Village close to the Bow River pathways, Central Library, Studio Bell National Music Centre, Fort Calgary, Stampede Park, the Saddledome, Superstore and all the other hot spots! This upscale, trendy condo offers a stunning open concept layout with sophisticated finishing’s throughout. Heading inside you will find the sun-drenched living room with floor to ceiling windows with access to your balcony to enjoy your terrific views, the gourmet chef’s kitchen with premium stainless steel appliances including a built-in oven and an electric cooktop, stylish glass block backsplash, soft close cabinet doors, quartz countertops and the quartz center island with a convenient breakfast bar, a laundry room, foyer and a 2 piece vanity bathroom. Completing this unit is the spacious primary bedroom with an exquisite 3 piece ensuite bathroom that showcases a private, glass surround shower. Additional highlight features include a titled, underground, heated and secure parking stall, an assigned storage locker and exclusive building amenities including a bike storage room, fitness centre, yoga studio, billiards room, large party room with a full kitchen, bar and spacious lounge area and the extraordinary rooftop patio complete with lounge chairs and panoramic views. Don’t miss out on this timely opportunity for investors and first-time home buyers alike, book your private viewing today! (id:29763)
Property Details
| MLS® Number | A2121750 |
| Property Type | Single Family |
| Community Name | Downtown East Village |
| Amenities Near By | Park, Playground, Recreation Nearby |
| Community Features | Pets Allowed With Restrictions |
| Features | Pvc Window, No Animal Home, No Smoking Home, Parking |
| Parking Space Total | 1 |
| Plan | 1512745 |
| View Type | View |
Building
| Bathroom Total | 2 |
| Bedrooms Above Ground | 1 |
| Bedrooms Total | 1 |
| Amenities | Exercise Centre, Party Room, Recreation Centre |
| Appliances | Washer, Refrigerator, Cooktop - Electric, Dishwasher, Dryer, Microwave Range Hood Combo, Oven - Built-in, Window Coverings |
| Architectural Style | High Rise |
| Constructed Date | 2015 |
| Construction Material | Poured Concrete |
| Construction Style Attachment | Attached |
| Cooling Type | Central Air Conditioning |
| Exterior Finish | Brick, Concrete |
| Flooring Type | Ceramic Tile, Laminate |
| Half Bath Total | 1 |
| Heating Type | Forced Air |
| Stories Total | 18 |
| Size Interior | 568.67 Sqft |
| Total Finished Area | 568.67 Sqft |
| Type | Apartment |
Parking
| Garage | |
| Heated Garage | |
| Underground |
Land
| Acreage | No |
| Land Amenities | Park, Playground, Recreation Nearby |
| Size Total Text | Unknown |
| Zoning Description | Cc-emu |
Rooms
| Level | Type | Length | Width | Dimensions |
|---|---|---|---|---|
| Main Level | 2pc Bathroom | 4.50 Ft x 4.92 Ft | ||
| Main Level | 3pc Bathroom | 4.83 Ft x 8.92 Ft | ||
| Main Level | Primary Bedroom | 8.75 Ft x 19.08 Ft | ||
| Main Level | Kitchen | 10.00 Ft x 11.33 Ft | ||
| Main Level | Living Room | 9.83 Ft x 11.92 Ft | ||
| Main Level | Laundry Room | 4.50 Ft x 3.00 Ft | ||
| Main Level | Foyer | 7.67 Ft x 5.08 Ft | ||
| Main Level | Other | 9.67 Ft x 6.42 Ft |
Interested?
Contact us for more information

