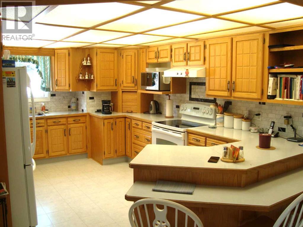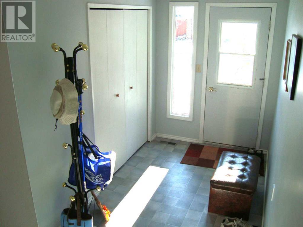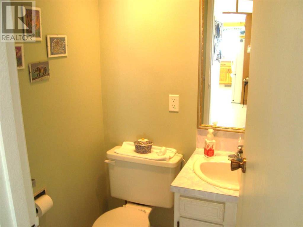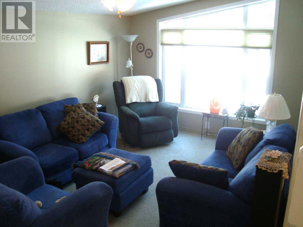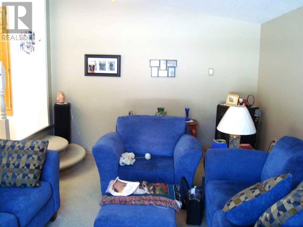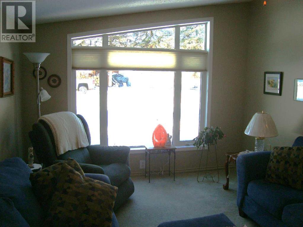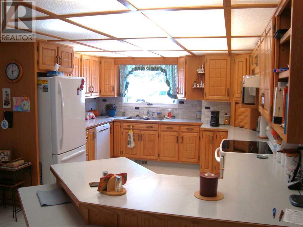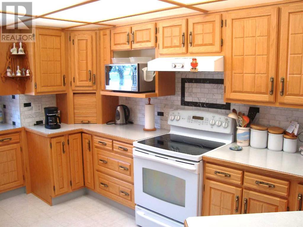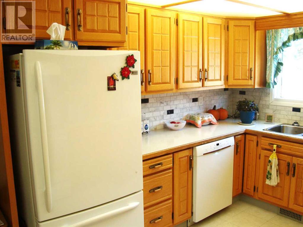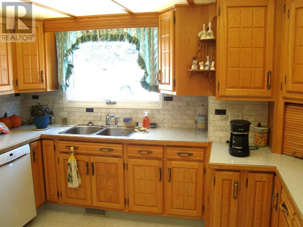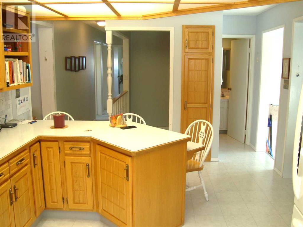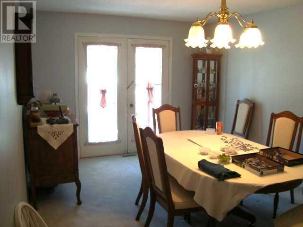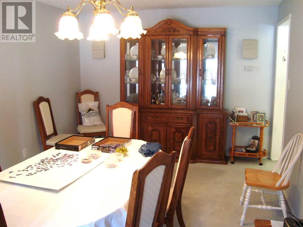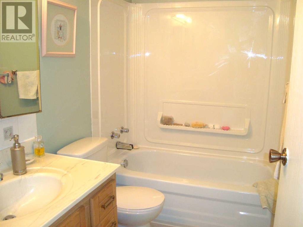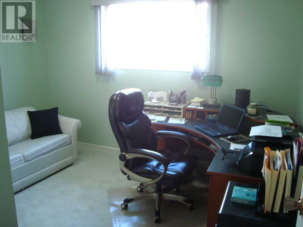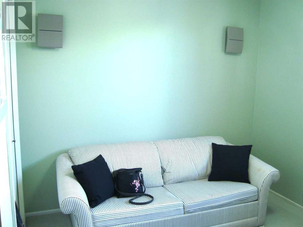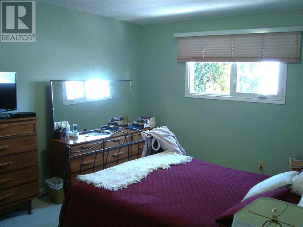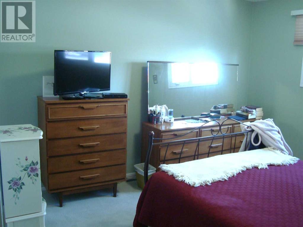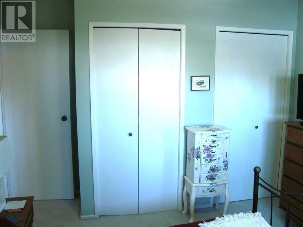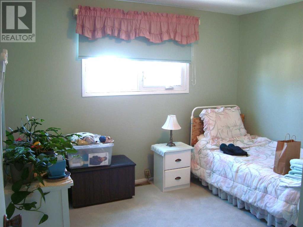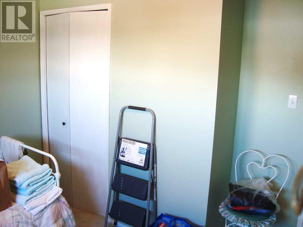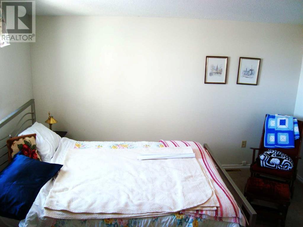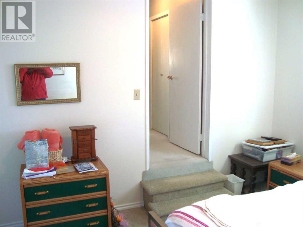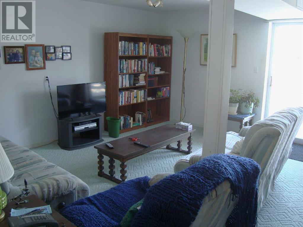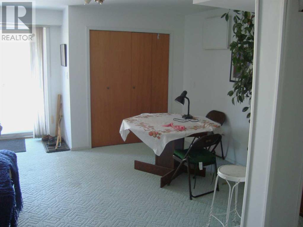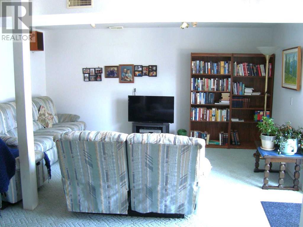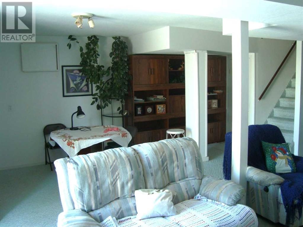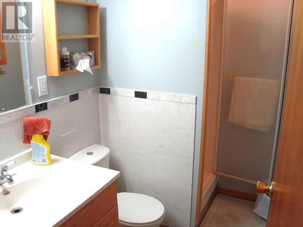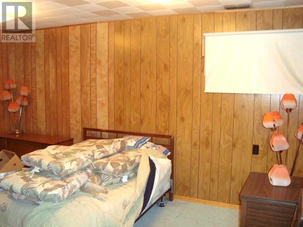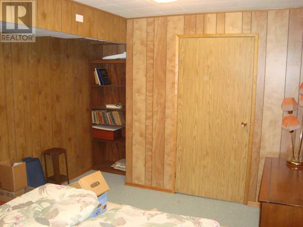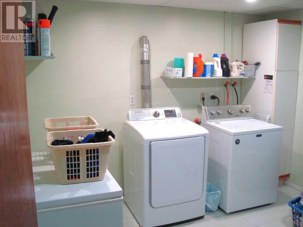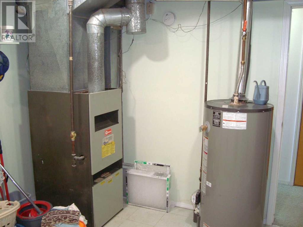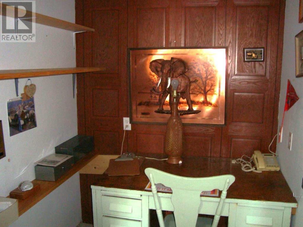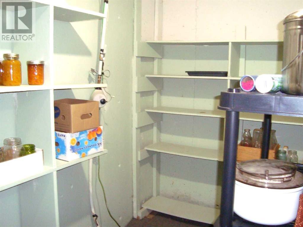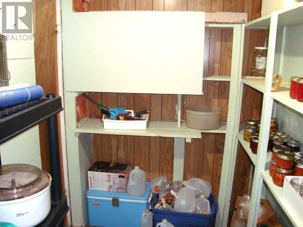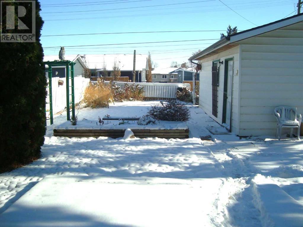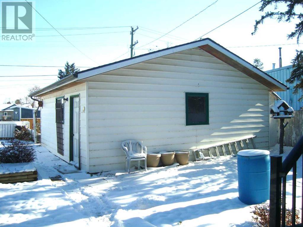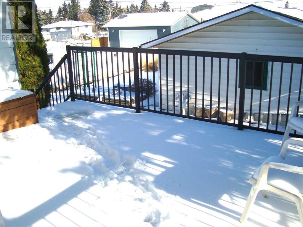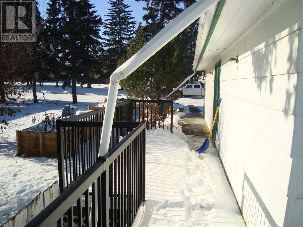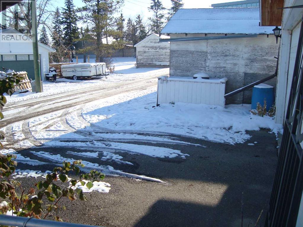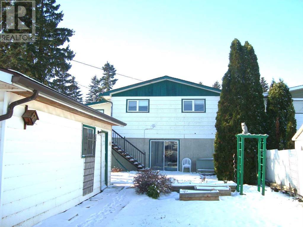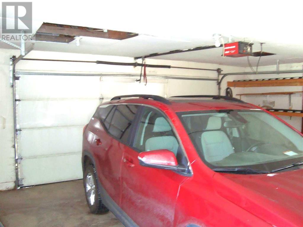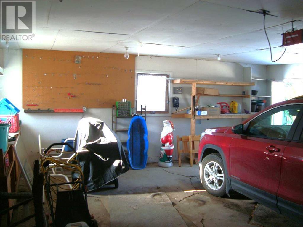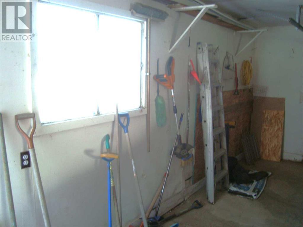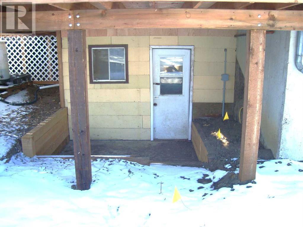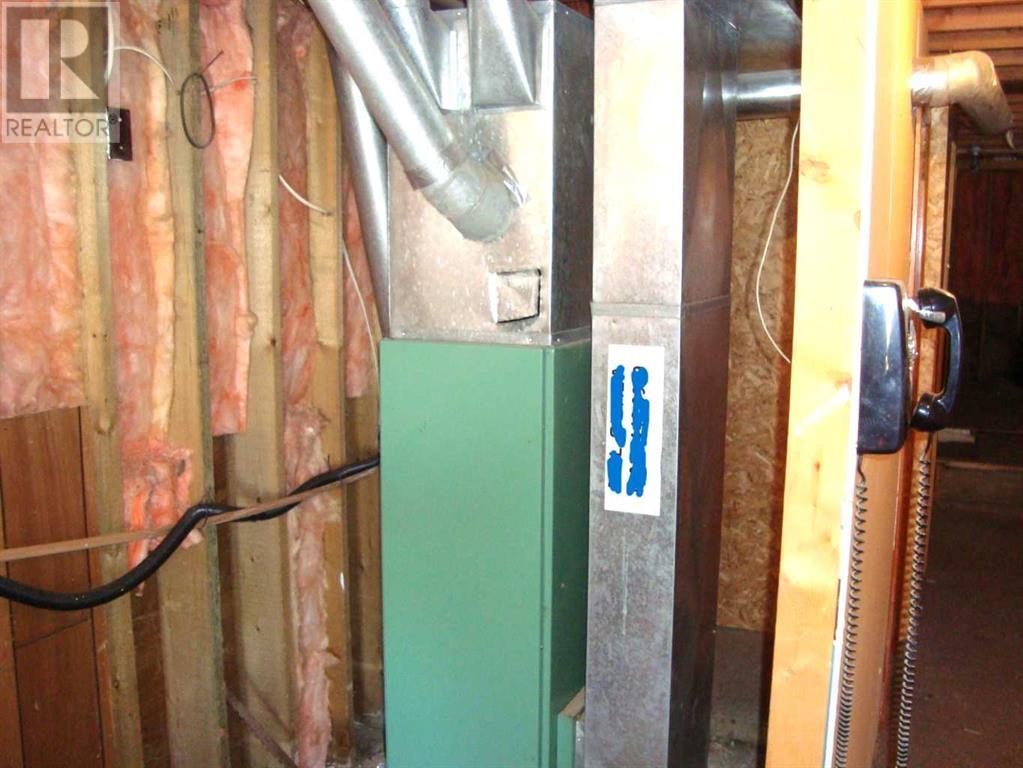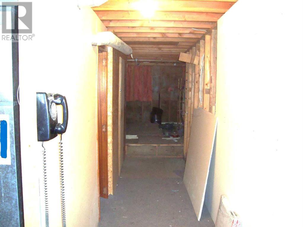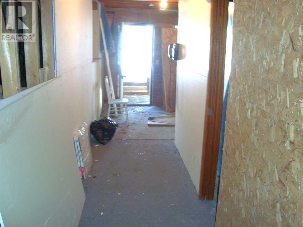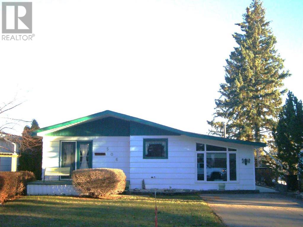506 School Road Trochu, Alberta T0m 2C0
5 Bedroom
3 Bathroom
1602 sqft
Bungalow
None
Forced Air, See Remarks
Garden Area
$279,900
Family Gem, 5 bedroom 3 bathroom, walk out basement, fenced backyard and Double detached garage, extra large storage, in second basement space. Very well maintained home with Custom Quality Designed Kitchen with loads of cupboards and counter plus Breakfast Bar. Nice bright sunken Living room, Formal Dining. Spacious Foyer large closets. 2 Main floor washrooms. And for 5 Bedrooms, all are nice and large with ample closets. Downstairs rec room with walkout garden door to backyard. Basement Den and 3 storage rooms utilizing practical space. Call your Realtor to look today. (id:29763)
Property Details
| MLS® Number | A2090080 |
| Property Type | Single Family |
| Features | Back Lane, No Animal Home, No Smoking Home |
| Parking Space Total | 4 |
| Plan | 8210ak |
| Structure | See Remarks, Deck |
Building
| Bathroom Total | 3 |
| Bedrooms Above Ground | 4 |
| Bedrooms Below Ground | 1 |
| Bedrooms Total | 5 |
| Appliances | Washer, Refrigerator, Dishwasher, Stove, Dryer, Microwave, Freezer, Hood Fan, Window Coverings |
| Architectural Style | Bungalow |
| Basement Development | Finished |
| Basement Type | Full (finished) |
| Constructed Date | 1975 |
| Construction Material | Wood Frame |
| Construction Style Attachment | Detached |
| Cooling Type | None |
| Flooring Type | Carpeted, Linoleum |
| Foundation Type | Poured Concrete |
| Half Bath Total | 1 |
| Heating Fuel | Natural Gas |
| Heating Type | Forced Air, See Remarks |
| Stories Total | 1 |
| Size Interior | 1602 Sqft |
| Total Finished Area | 1602 Sqft |
| Type | House |
Parking
| Detached Garage | 2 |
| Other | |
| Parking Pad |
Land
| Acreage | No |
| Fence Type | Fence, Partially Fenced |
| Landscape Features | Garden Area |
| Size Depth | 42.67 M |
| Size Frontage | 15.24 M |
| Size Irregular | 7000.00 |
| Size Total | 7000 Sqft|4,051 - 7,250 Sqft |
| Size Total Text | 7000 Sqft|4,051 - 7,250 Sqft |
| Zoning Description | R-2 |
Rooms
| Level | Type | Length | Width | Dimensions |
|---|---|---|---|---|
| Basement | Recreational, Games Room | 15.67 Ft x 22.00 Ft | ||
| Basement | Bedroom | 10.83 Ft x 14.83 Ft | ||
| Basement | 3pc Bathroom | 50.00 Ft | ||
| Basement | Laundry Room | 10.58 Ft x 10.67 Ft | ||
| Basement | Den | 6.00 Ft x 6.00 Ft | ||
| Basement | Storage | 5.00 Ft x 8.00 Ft | ||
| Main Level | Foyer | 69.00 Ft x 10.00 Ft | ||
| Main Level | Living Room | 117.50 Ft x 11.50 Ft | ||
| Main Level | Kitchen | 11.58 Ft x 16.50 Ft | ||
| Main Level | Dining Room | 18.25 Ft x 10.83 Ft | ||
| Main Level | 4pc Bathroom | 5.00 Ft x 8.00 Ft | ||
| Main Level | Primary Bedroom | 12.33 Ft x 11.00 Ft | ||
| Main Level | Bedroom | 10.67 Ft x 11.42 Ft | ||
| Main Level | Bedroom | 11.00 Ft x 12.00 Ft | ||
| Main Level | Bedroom | 11.50 Ft x 13.00 Ft | ||
| Main Level | 2pc Bathroom | 4.50 Ft x 4.50 Ft |
https://www.realtor.ca/real-estate/26223131/506-school-road-trochu
Interested?
Contact us for more information

