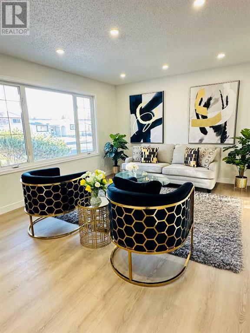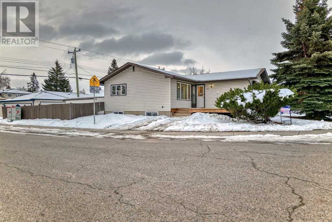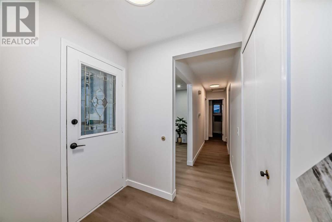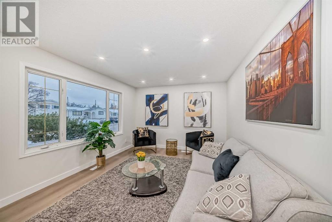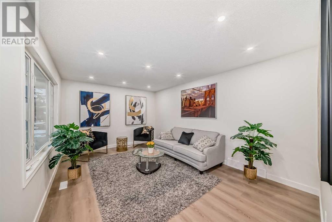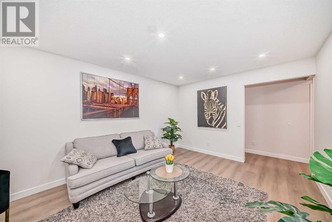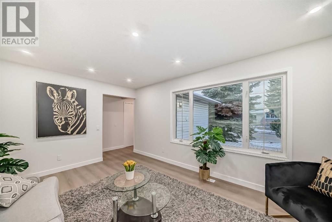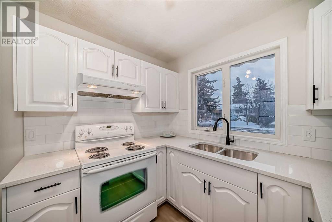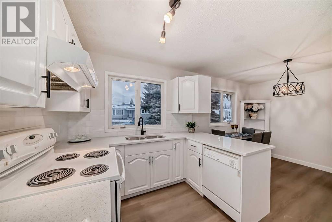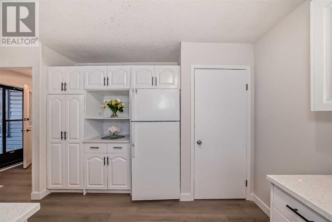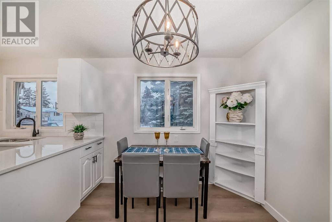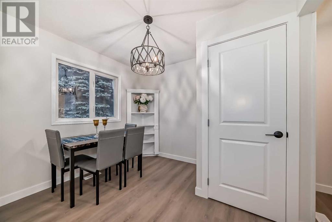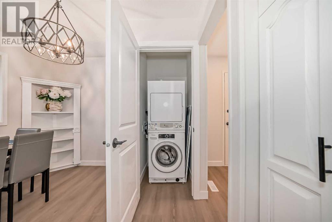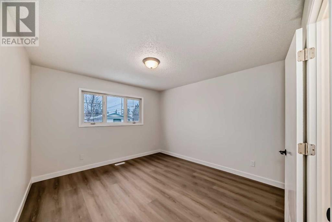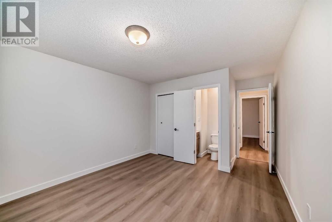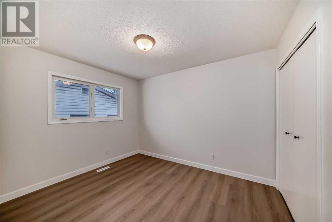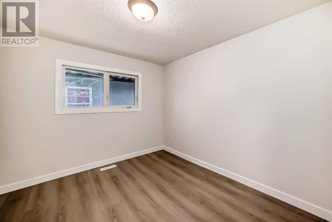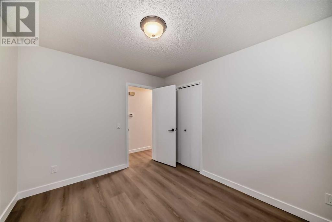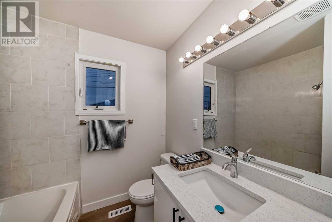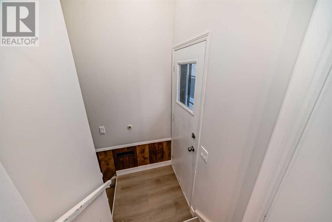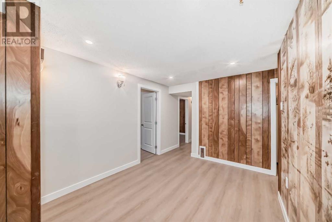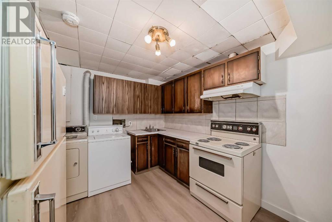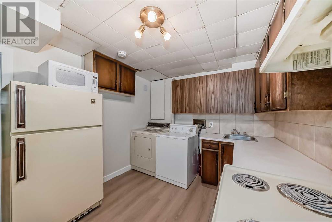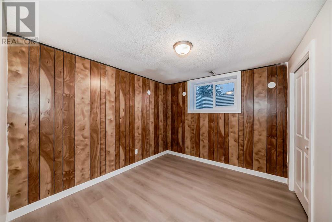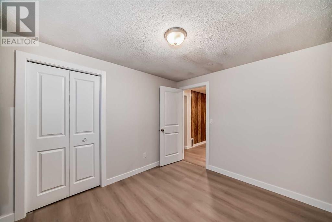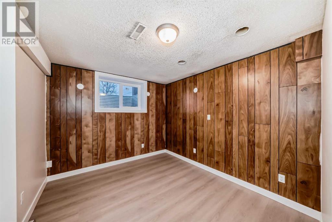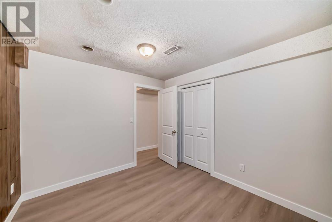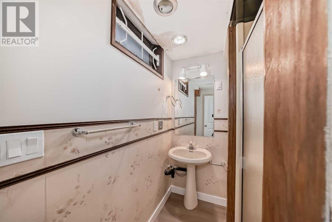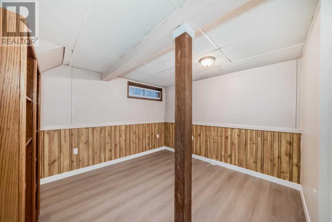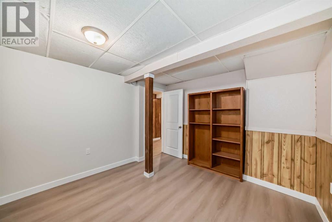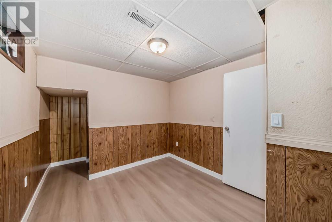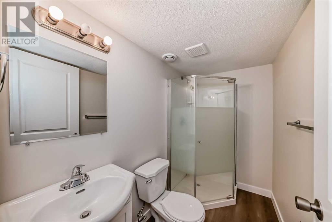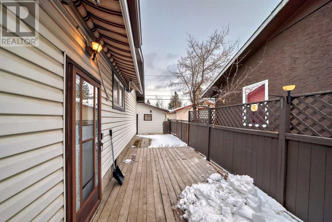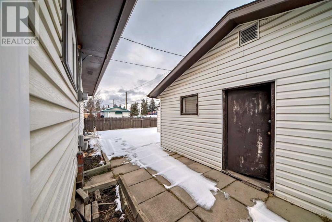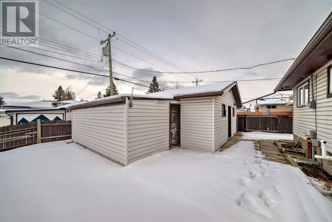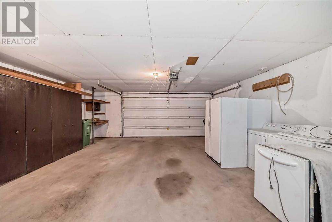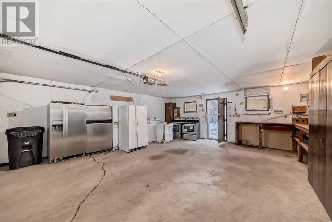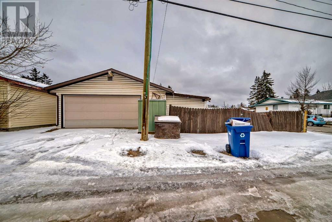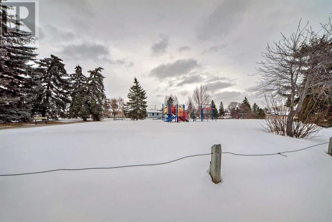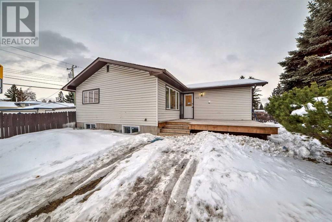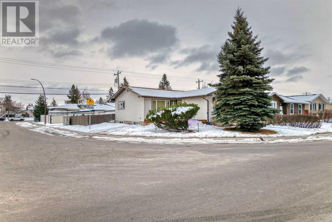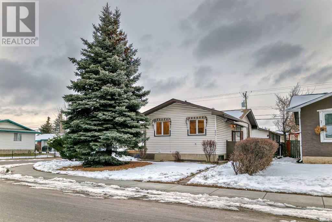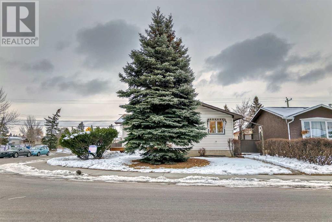7 Bedroom
4 Bathroom
1057 sqft
Bungalow
None
Forced Air
$634,900
Welcome to this renovated yet another designer detached home, professionally staged by Nadia's, this time in well established community of Penbrooke Meadows. Detached bungalow around 2000 sqft living space, ideal for big family, investment property, or live up and rent down, with Rare features to find, such as a corner lot, across from park, with oversize double detached garage, a storage plus big back yard, two huge decks one at front and one at side, inside 7 bedrooms, 2 living, 2 kitchen, 3.5 washroom. Here we go, as you enter you can see kitchen, dinning, with separate laundry on your right, and huge living on your left, along with 3 rooms, master bed has an ensuite 2 pc washroom and second 4 pc full washroom for rest, Vinyl flooring throughout the upper and lower floor. Basement, illegal suite, comes with separate entrance, living, kitchen, laundry, 4 bedrooms, and two full washroom. Property is close to major road ways such as Memorial drive, 16 Ave, Deer foot, Downtown, Stoney etch, along with shopping, school, play ground, you name it, thx for showing and enjoy...…. (id:29763)
Property Details
|
MLS® Number
|
A2118712 |
|
Property Type
|
Single Family |
|
Community Name
|
Penbrooke Meadows |
|
Amenities Near By
|
Playground |
|
Features
|
No Animal Home, No Smoking Home |
|
Parking Space Total
|
3 |
|
Plan
|
1279lk |
|
Structure
|
Deck |
Building
|
Bathroom Total
|
4 |
|
Bedrooms Above Ground
|
3 |
|
Bedrooms Below Ground
|
4 |
|
Bedrooms Total
|
7 |
|
Appliances
|
Washer, Refrigerator, Dishwasher, Stove, Dryer, Hood Fan, Washer/dryer Stack-up |
|
Architectural Style
|
Bungalow |
|
Basement Development
|
Finished |
|
Basement Features
|
Separate Entrance |
|
Basement Type
|
Full (finished) |
|
Constructed Date
|
1973 |
|
Construction Material
|
Poured Concrete, Wood Frame |
|
Construction Style Attachment
|
Detached |
|
Cooling Type
|
None |
|
Exterior Finish
|
Concrete, Vinyl Siding |
|
Flooring Type
|
Vinyl Plank |
|
Foundation Type
|
Poured Concrete |
|
Half Bath Total
|
1 |
|
Heating Fuel
|
Natural Gas |
|
Heating Type
|
Forced Air |
|
Stories Total
|
1 |
|
Size Interior
|
1057 Sqft |
|
Total Finished Area
|
1057 Sqft |
|
Type
|
House |
Parking
Land
|
Acreage
|
No |
|
Fence Type
|
Fence |
|
Land Amenities
|
Playground |
|
Size Depth
|
9.29 M |
|
Size Frontage
|
5.03 M |
|
Size Irregular
|
500.00 |
|
Size Total
|
500 M2|4,051 - 7,250 Sqft |
|
Size Total Text
|
500 M2|4,051 - 7,250 Sqft |
|
Zoning Description
|
R-c1 |
Rooms
| Level |
Type |
Length |
Width |
Dimensions |
|
Basement |
Furnace |
|
|
5.83 Ft x 5.75 Ft |
|
Basement |
Kitchen |
|
|
9.33 Ft x 10.67 Ft |
|
Basement |
Bedroom |
|
|
9.17 Ft x 11.33 Ft |
|
Basement |
3pc Bathroom |
|
|
5.67 Ft x 9.17 Ft |
|
Basement |
Bedroom |
|
|
10.58 Ft x 9.50 Ft |
|
Basement |
Family Room |
|
|
18.42 Ft x 9.25 Ft |
|
Basement |
Bedroom |
|
|
11.00 Ft x 11.42 Ft |
|
Basement |
3pc Bathroom |
|
|
4.50 Ft x 7.75 Ft |
|
Main Level |
Other |
|
|
9.75 Ft x 21.17 Ft |
|
Main Level |
Other |
|
|
13.42 Ft x 15.58 Ft |
|
Main Level |
Kitchen |
|
|
8.58 Ft x 12.17 Ft |
|
Main Level |
Dining Room |
|
|
8.75 Ft x 6.58 Ft |
|
Main Level |
Laundry Room |
|
|
2.92 Ft x 2.92 Ft |
|
Main Level |
Other |
|
|
5.92 Ft x 5.42 Ft |
|
Main Level |
Living Room |
|
|
11.50 Ft x 16.58 Ft |
|
Main Level |
Primary Bedroom |
|
|
11.42 Ft x 12.58 Ft |
|
Main Level |
2pc Bathroom |
|
|
3.75 Ft x 4.08 Ft |
|
Main Level |
4pc Bathroom |
|
|
6.58 Ft x 8.25 Ft |
|
Main Level |
Bedroom |
|
|
9.33 Ft x 11.42 Ft |
|
Main Level |
Bedroom |
|
|
11.00 Ft x 9.50 Ft |
https://www.realtor.ca/real-estate/26682549/504-penworth-drive-se-calgary-penbrooke-meadows

