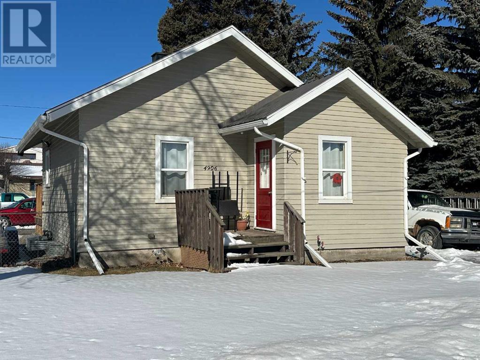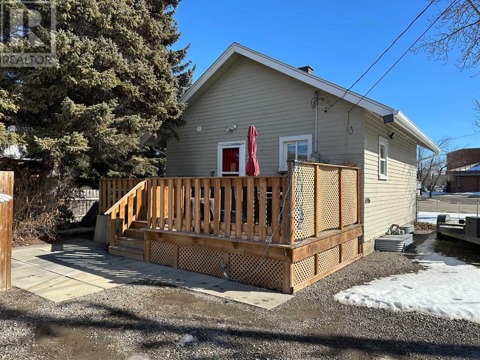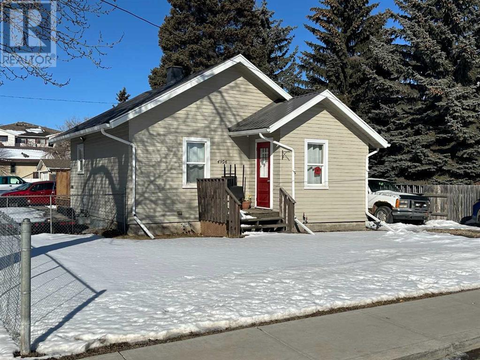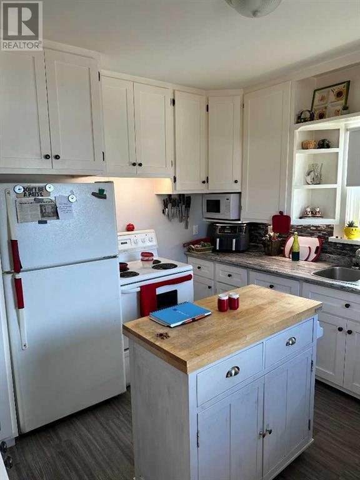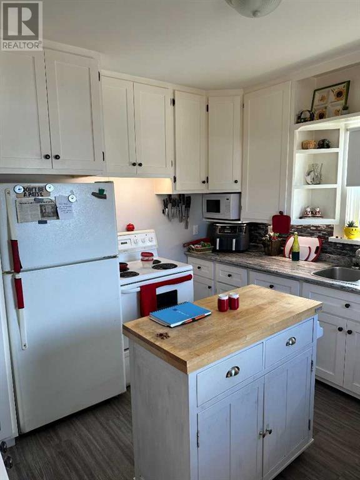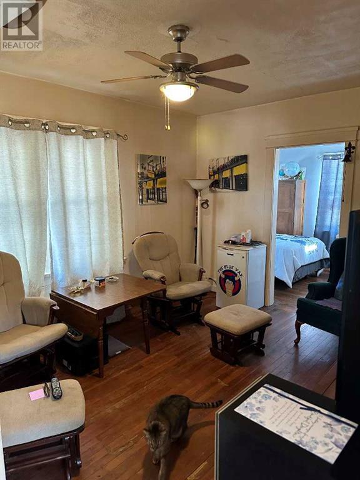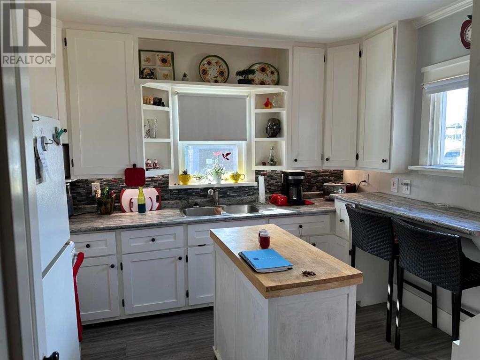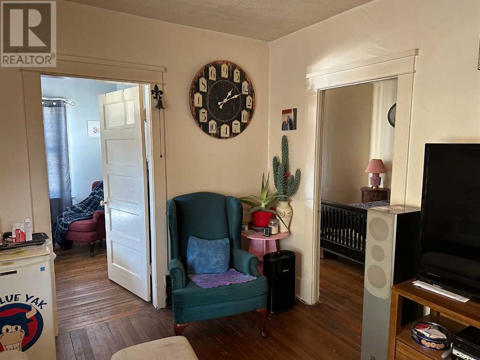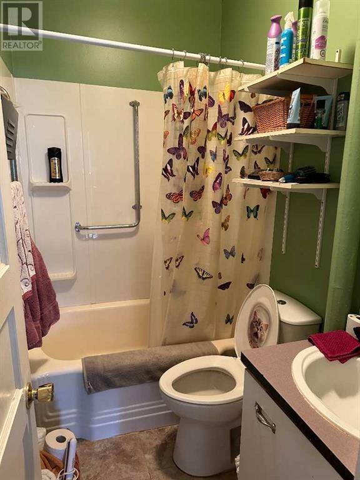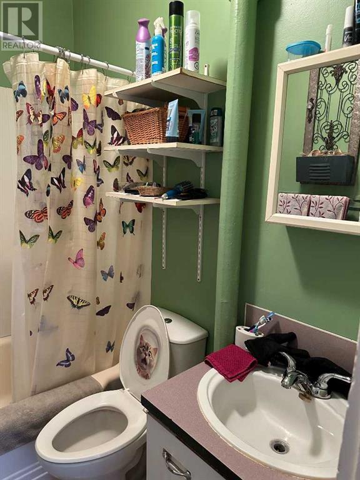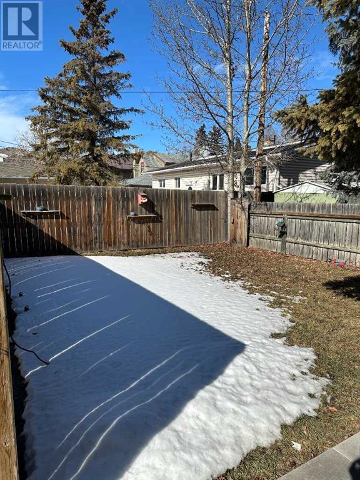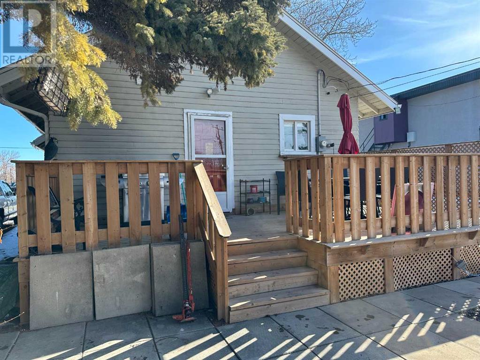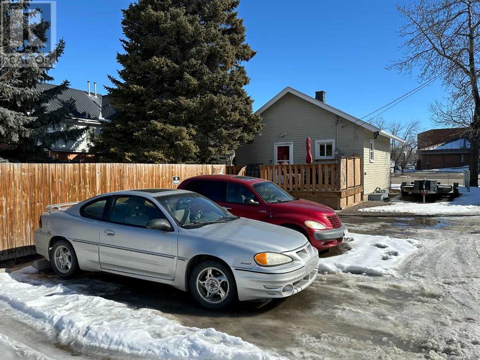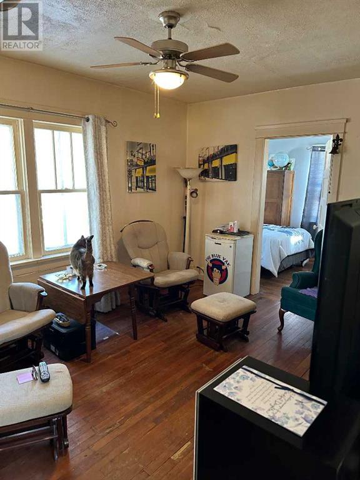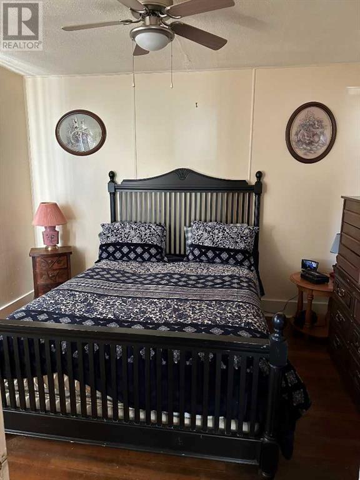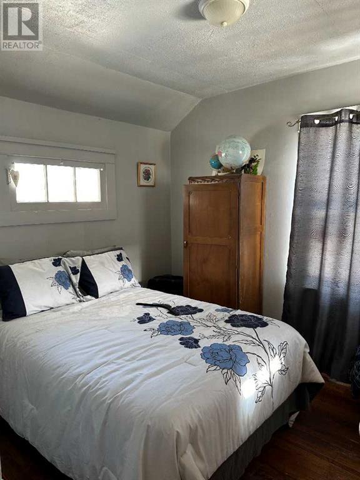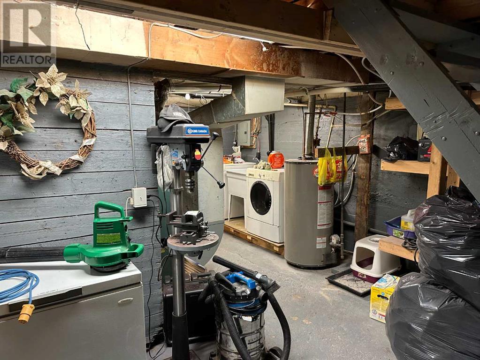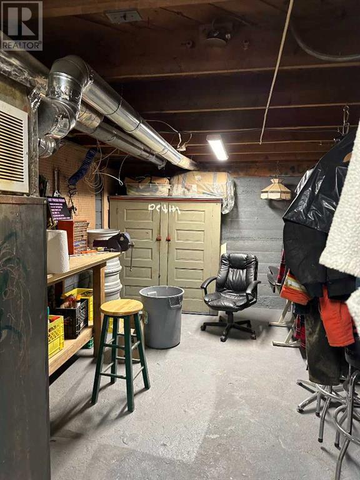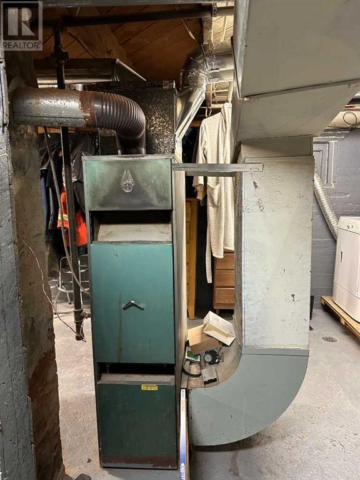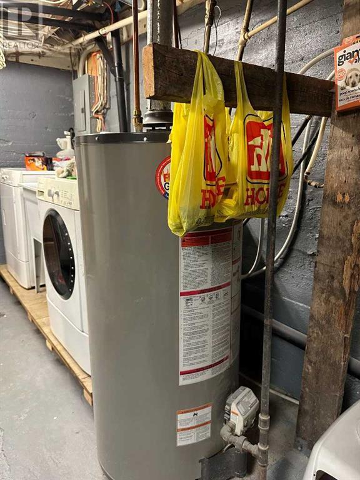4906 51 Avenue Olds, Alberta t4H 1H3
$189,000
This charming C1 zoned property presents an excellent investment opportunity! Situated on a spacious lot, the home features a large, partially fenced yard with a delightful deck accessible from the back door. Ample parking space adds to the property's convenience. The cozy main level encompasses a charming kitchen, a welcoming living room, and one bedroom. The front room could serve as a cozy office space. A complete 4-piece bathroom completes the main living area. The unfinished basement houses a washer and dryer, providing additional functionality. Ideally located downtown and in close proximity to shopping amenities, this property offers both comfort and investment potential in a central and accessible location. This property's water is metered through the town, but it comes into the home from the property next door, which would have to be rectified at the new owners expense. (id:29763)
Property Details
| MLS® Number | A2113635 |
| Property Type | Single Family |
| Amenities Near By | Playground |
| Features | See Remarks, Back Lane |
| Parking Space Total | 7 |
| Plan | 657jk |
| Structure | Deck |
Building
| Bathroom Total | 1 |
| Bedrooms Above Ground | 1 |
| Bedrooms Total | 1 |
| Appliances | Refrigerator, Oven - Electric, Stove, Washer & Dryer |
| Architectural Style | Bungalow |
| Basement Development | Unfinished |
| Basement Type | Full (unfinished) |
| Constructed Date | 1930 |
| Construction Material | Wood Frame |
| Construction Style Attachment | Detached |
| Cooling Type | None |
| Exterior Finish | Wood Siding |
| Flooring Type | Hardwood, Laminate |
| Foundation Type | Poured Concrete |
| Heating Fuel | Natural Gas |
| Heating Type | Forced Air |
| Stories Total | 1 |
| Size Interior | 614 Sqft |
| Total Finished Area | 614 Sqft |
| Type | House |
| Utility Water | See Remarks |
Parking
| Other |
Land
| Acreage | No |
| Fence Type | Fence |
| Land Amenities | Playground |
| Size Depth | 30.17 M |
| Size Frontage | 16.76 M |
| Size Irregular | 5497.00 |
| Size Total | 5497 Sqft|4,051 - 7,250 Sqft |
| Size Total Text | 5497 Sqft|4,051 - 7,250 Sqft |
| Zoning Description | C1 |
Rooms
| Level | Type | Length | Width | Dimensions |
|---|---|---|---|---|
| Main Level | Kitchen | 11.25 Ft x 7.00 Ft | ||
| Main Level | 4pc Bathroom | 4.42 Ft x 6.67 Ft | ||
| Main Level | Living Room | 11.00 Ft x 11.83 Ft | ||
| Main Level | Den | 10.50 Ft x 9.17 Ft | ||
| Main Level | Bedroom | 10.00 Ft x 11.67 Ft |
https://www.realtor.ca/real-estate/26670054/4906-51-avenue-olds
Interested?
Contact us for more information

