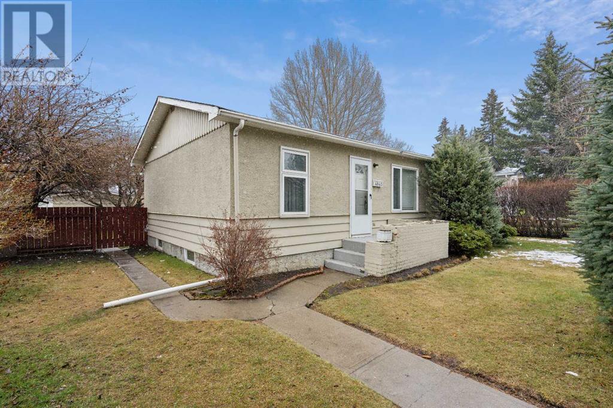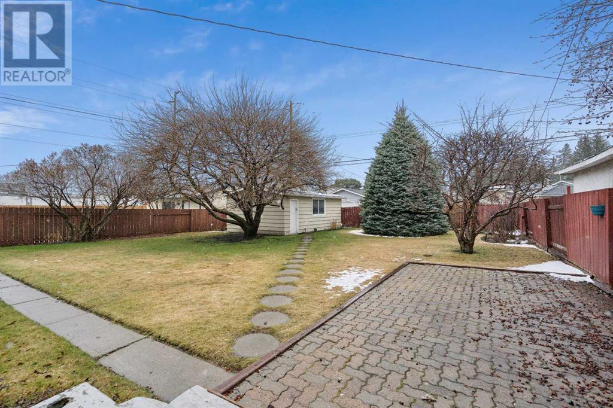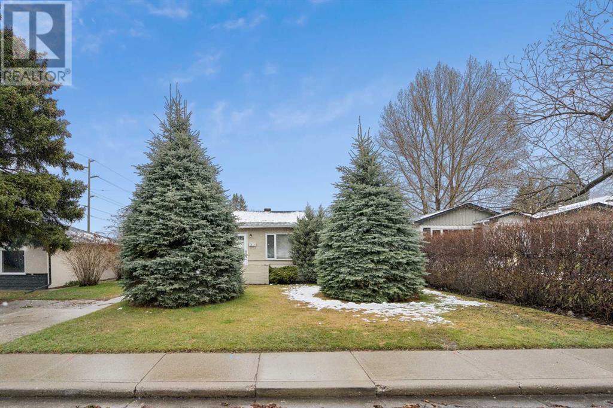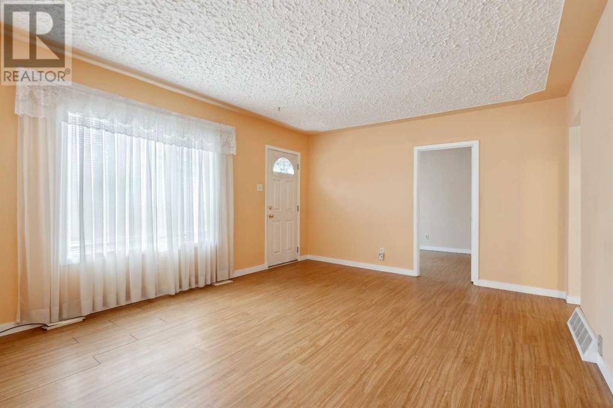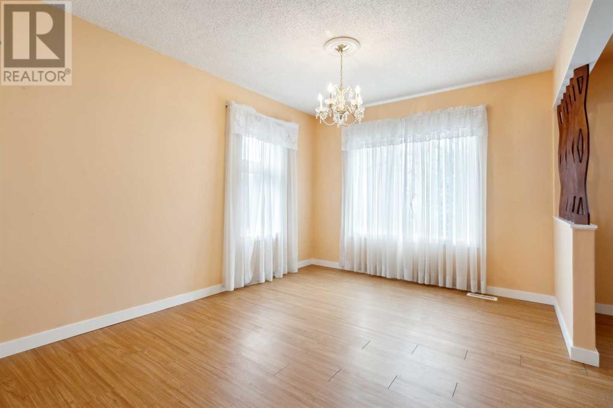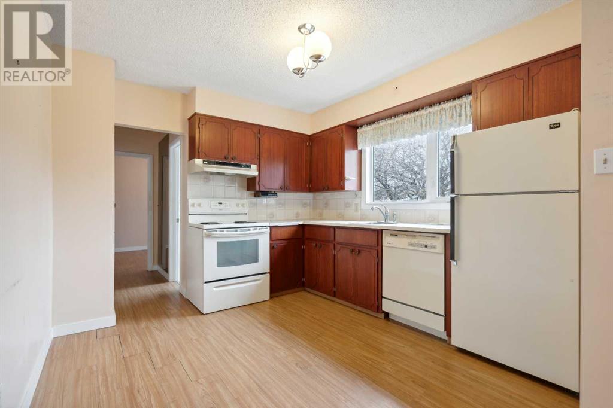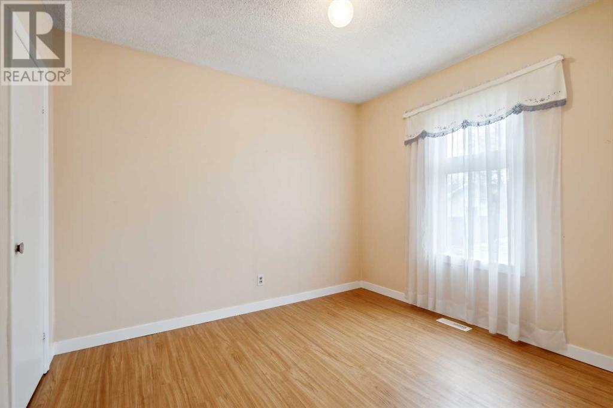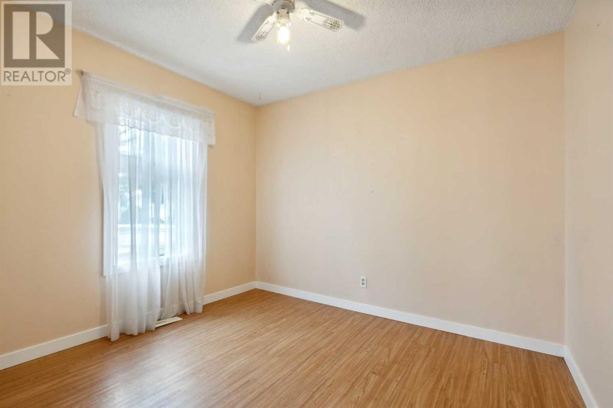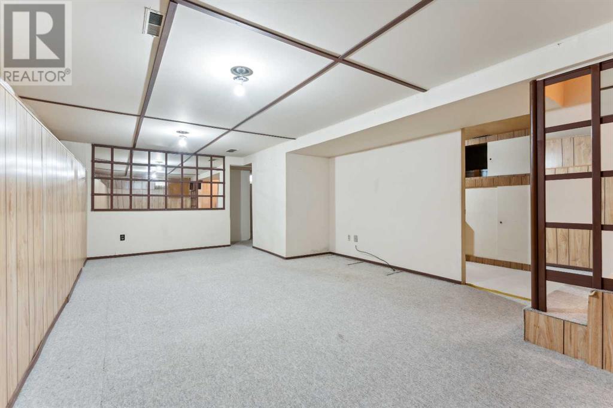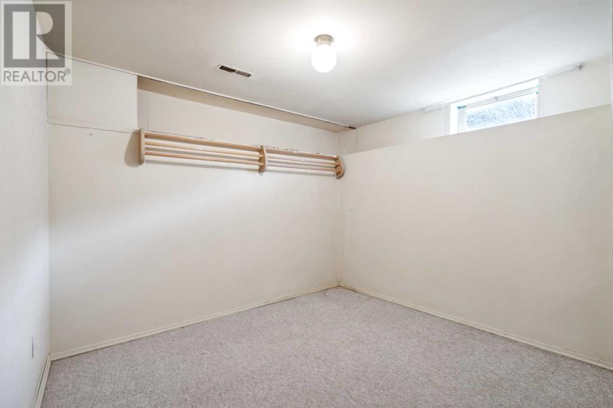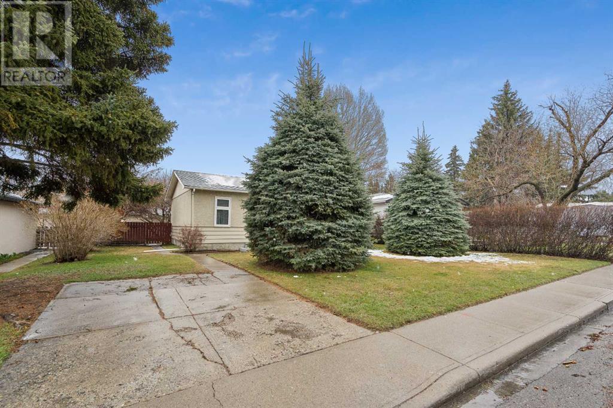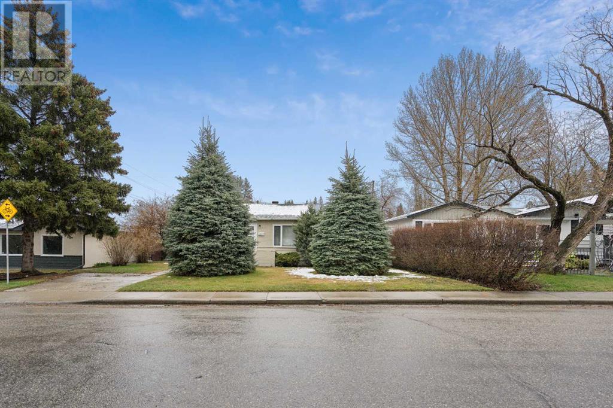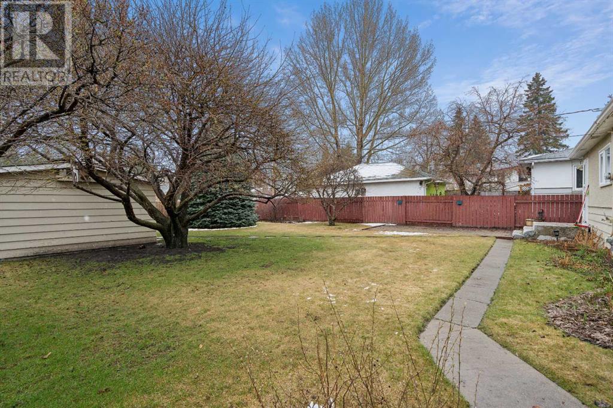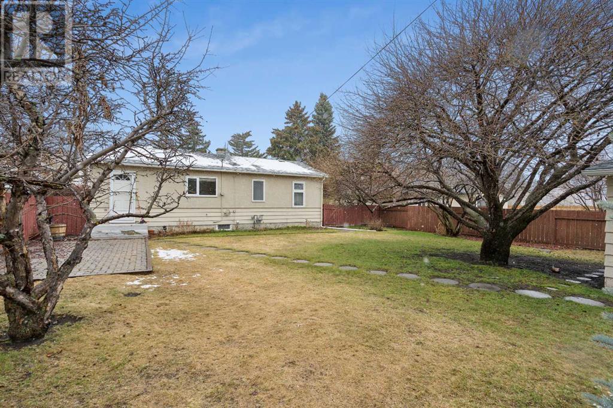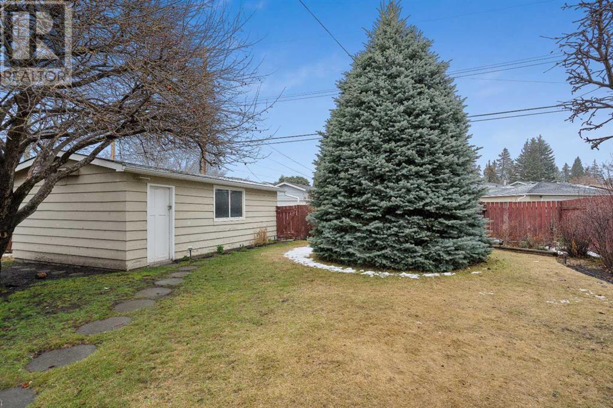4840 Montana Crescent Nw Calgary, Alberta T3B 1E8
$650,000
**OPEN HOUSE SATURDAY, MAY 4 from 11:00 - 1:00** Premium development opportunity in a premium location! This large lot offers an excellent redevelopment opportunity and is zoned RC1 which allows for many options for redevelopment, with much redevelopment already occurring on the street. The massive flat lot presently boasts mature landscaping, with a detached garage in the back. The existing home features two bright bedrooms, living room, dining room and 4 piece bathroom upstairs, with finished area downstairs including utility room, two additional finished rooms that could function as dens or reading rooms, along with a huge family room, and is built on cinder block foundation. This property is in a fantastic location on a great street, and is located within walking distance to Market Mall, transit, and The Children's Hospital, and is close to river pathways, the Foothills Hospital and University of Calgary. With easy access to downtown, all amenities, and the mountains, the location can not be beat! Book your showing today - this property will not last long with the potential it offers! (id:29763)
Property Details
| MLS® Number | A2126638 |
| Property Type | Single Family |
| Community Name | Montgomery |
| Amenities Near By | Playground |
| Features | Back Lane, No Animal Home, No Smoking Home |
| Parking Space Total | 2 |
| Plan | 485gr |
Building
| Bathroom Total | 1 |
| Bedrooms Above Ground | 2 |
| Bedrooms Total | 2 |
| Appliances | Washer, Refrigerator, Dishwasher, Stove, Dryer, Freezer |
| Architectural Style | Bungalow |
| Basement Development | Finished |
| Basement Type | See Remarks (finished) |
| Constructed Date | 1956 |
| Construction Material | Wood Frame |
| Construction Style Attachment | Detached |
| Cooling Type | None |
| Fire Protection | Smoke Detectors |
| Flooring Type | Vinyl Plank |
| Foundation Type | See Remarks |
| Heating Fuel | Natural Gas |
| Heating Type | Forced Air |
| Stories Total | 1 |
| Size Interior | 860.48 Sqft |
| Total Finished Area | 860.48 Sqft |
| Type | House |
Parking
| Parking Pad |
Land
| Acreage | No |
| Fence Type | Fence |
| Land Amenities | Playground |
| Landscape Features | Fruit Trees |
| Size Frontage | 15.18 M |
| Size Irregular | 645.00 |
| Size Total | 645 M2|4,051 - 7,250 Sqft |
| Size Total Text | 645 M2|4,051 - 7,250 Sqft |
| Zoning Description | R-c1 |
Rooms
| Level | Type | Length | Width | Dimensions |
|---|---|---|---|---|
| Basement | Family Room | 22.75 Ft x 13.08 Ft | ||
| Basement | Furnace | 19.75 Ft x 6.67 Ft | ||
| Basement | Other | 9.08 Ft x 8.67 Ft | ||
| Basement | Other | 9.08 Ft x 8.50 Ft | ||
| Main Level | Kitchen | 14.83 Ft x 10.08 Ft | ||
| Main Level | Dining Room | 12.58 Ft x 9.92 Ft | ||
| Main Level | Living Room | 15.67 Ft x 12.58 Ft | ||
| Main Level | Primary Bedroom | 10.08 Ft x 8.92 Ft | ||
| Main Level | Bedroom | 10.33 Ft x 8.92 Ft | ||
| Main Level | 4pc Bathroom | 6.08 Ft x 5.67 Ft |
https://www.realtor.ca/real-estate/26841387/4840-montana-crescent-nw-calgary-montgomery
Interested?
Contact us for more information

