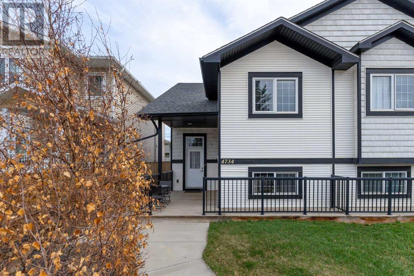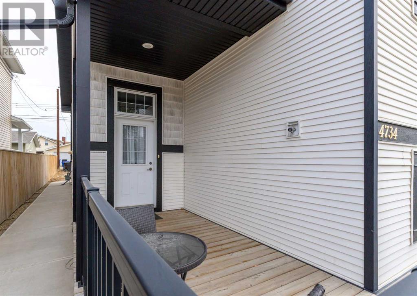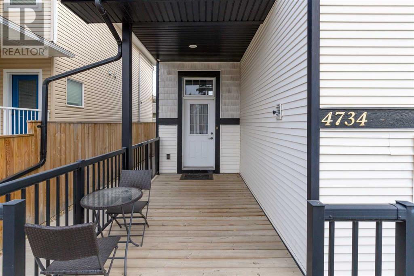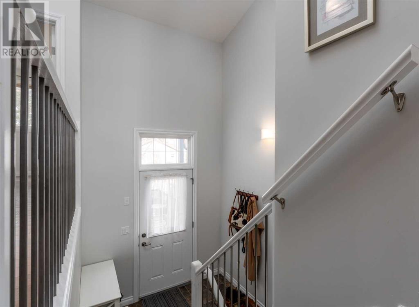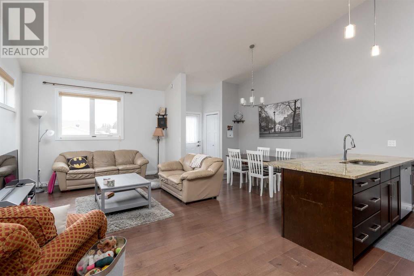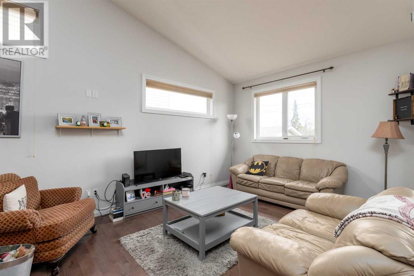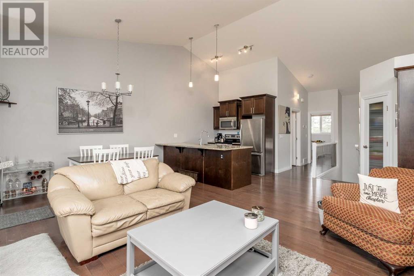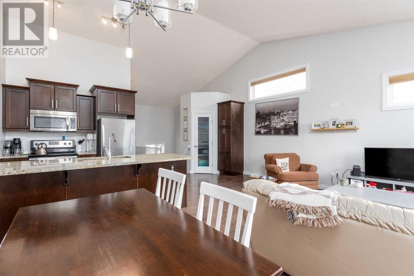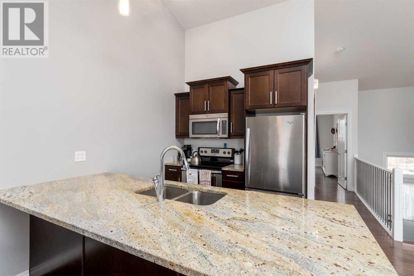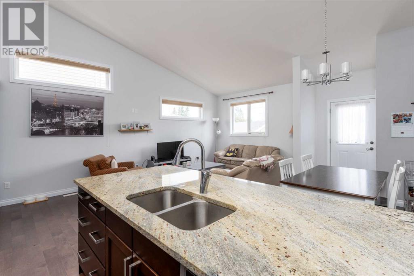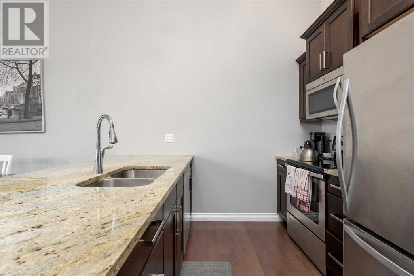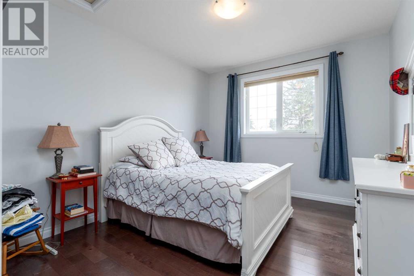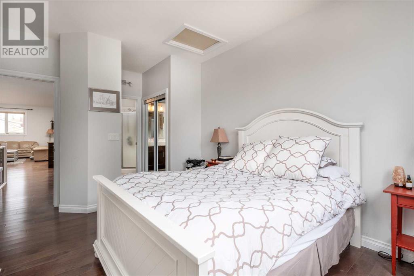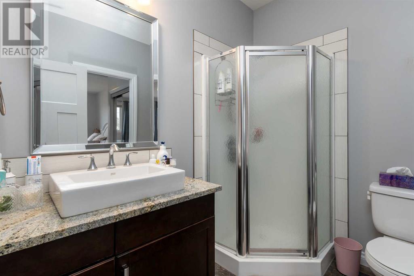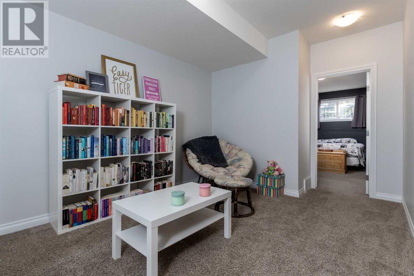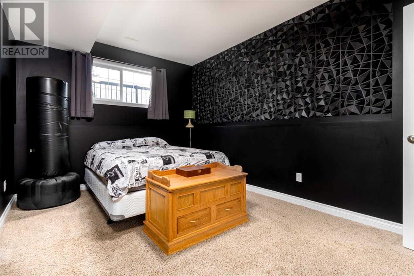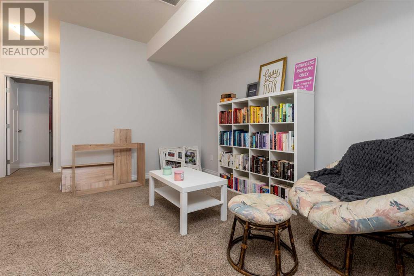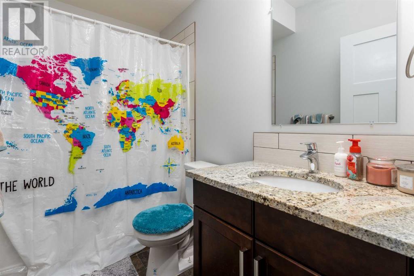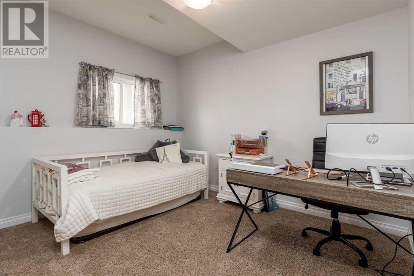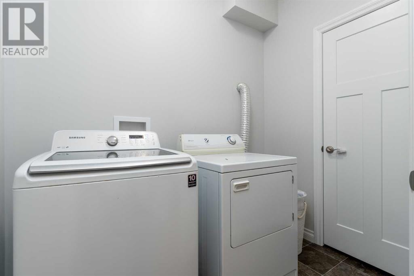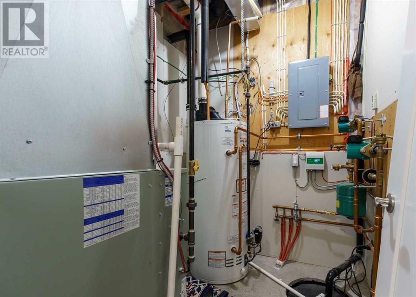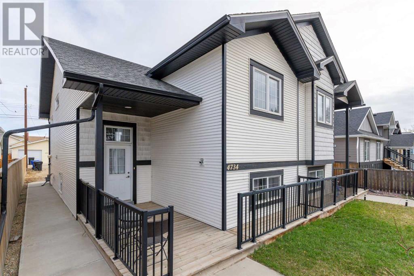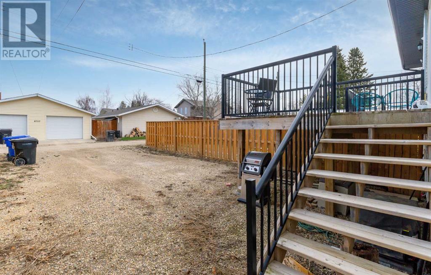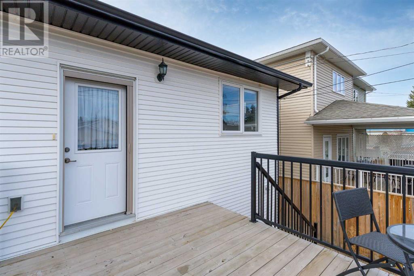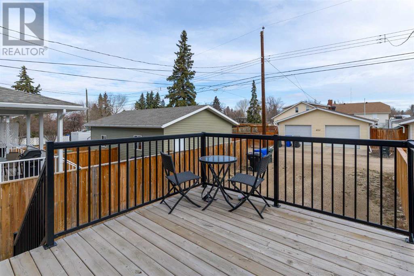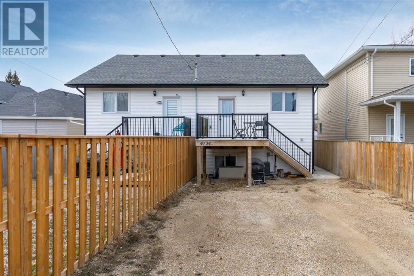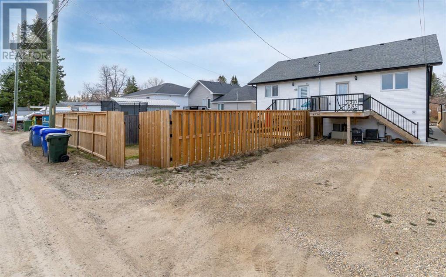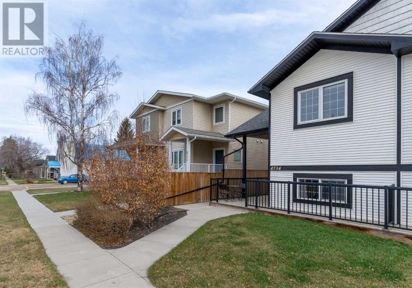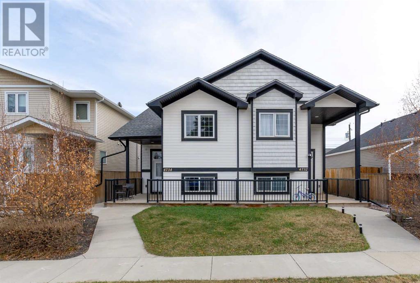3 Bedroom
2 Bathroom
902.3 sqft
Bi-Level
Central Air Conditioning
Forced Air, In Floor Heating
$349,900
Welcome to your future home! This charming property boasts 3 bedrooms, 2 bathrooms, and is nestled on a quiet street, offering the perfect blend of comfort and convenience. As you enter, you'll be greeted by a spacious entryway, setting the tone for the inviting atmosphere that awaits. Ascending the stairs of this bi-level beauty, you'll discover a wide-open floor plan adorned with vaulted ceilings, creating a sense of airiness and space. On the upper level, you'll find a generously sized living room, dining area, and kitchen seamlessly integrated into one expansive space. The kitchen features a convenient breakfast bar, perfect for casual meals or entertaining guests. Completing this level is primary bedroom, offering a private retreat for relaxation and rejuvenation. With features like AC, an extended deck, and in-floor heating, every detail through out this home has been carefully crafted to enhance your comfort and enjoyment. Outside, the expansive backyard offers plenty of room to expand, with the potential to build a garage or create your own outdoor oasis. Convenience is key, with this home situated close to the college, restaurants, downtown shopping, and schools. Enjoy easy access to all the amenities that the vibrant town of Olds has to offer, right at your fingertips. Whether you're a first-time homebuyer or an investor seeking opportunity in a growing community, this property is the perfect fit for you. (id:29763)
Property Details
|
MLS® Number
|
A2125197 |
|
Property Type
|
Single Family |
|
Amenities Near By
|
Golf Course, Park, Playground, Recreation Nearby |
|
Community Features
|
Golf Course Development, Lake Privileges |
|
Features
|
Back Lane |
|
Parking Space Total
|
2 |
|
Plan
|
1512420 |
|
Structure
|
Deck |
Building
|
Bathroom Total
|
2 |
|
Bedrooms Above Ground
|
1 |
|
Bedrooms Below Ground
|
2 |
|
Bedrooms Total
|
3 |
|
Appliances
|
Refrigerator, Range - Electric, Dishwasher, Microwave Range Hood Combo, Washer & Dryer |
|
Architectural Style
|
Bi-level |
|
Basement Development
|
Finished |
|
Basement Type
|
Full (finished) |
|
Constructed Date
|
2015 |
|
Construction Material
|
Wood Frame |
|
Construction Style Attachment
|
Semi-detached |
|
Cooling Type
|
Central Air Conditioning |
|
Exterior Finish
|
Vinyl Siding |
|
Flooring Type
|
Carpeted, Hardwood, Linoleum |
|
Foundation Type
|
Poured Concrete |
|
Heating Fuel
|
Natural Gas |
|
Heating Type
|
Forced Air, In Floor Heating |
|
Size Interior
|
902.3 Sqft |
|
Total Finished Area
|
902.3 Sqft |
|
Type
|
Duplex |
Parking
Land
|
Acreage
|
No |
|
Fence Type
|
Partially Fenced |
|
Land Amenities
|
Golf Course, Park, Playground, Recreation Nearby |
|
Size Depth
|
36.63 M |
|
Size Frontage
|
7.62 M |
|
Size Irregular
|
3004.50 |
|
Size Total
|
3004.5 Sqft|0-4,050 Sqft |
|
Size Total Text
|
3004.5 Sqft|0-4,050 Sqft |
|
Zoning Description
|
R2 |
Rooms
| Level |
Type |
Length |
Width |
Dimensions |
|
Basement |
4pc Bathroom |
|
|
8.50 Ft x 5.00 Ft |
|
Basement |
Bedroom |
|
|
12.25 Ft x 11.17 Ft |
|
Basement |
Bedroom |
|
|
10.00 Ft x 14.92 Ft |
|
Basement |
Laundry Room |
|
|
5.25 Ft x 7.83 Ft |
|
Basement |
Recreational, Games Room |
|
|
18.08 Ft x 15.67 Ft |
|
Basement |
Furnace |
|
|
5.58 Ft x 7.67 Ft |
|
Main Level |
Primary Bedroom |
|
|
11.08 Ft x 18.00 Ft |
|
Main Level |
3pc Bathroom |
|
|
7.67 Ft x 6.00 Ft |
|
Main Level |
Breakfast |
|
|
11.00 Ft x 8.75 Ft |
|
Main Level |
Dining Room |
|
|
7.00 Ft x 11.75 Ft |
|
Main Level |
Foyer |
|
|
7.58 Ft x 6.50 Ft |
|
Main Level |
Kitchen |
|
|
8.00 Ft x 8.50 Ft |
|
Main Level |
Living Room |
|
|
12.00 Ft x 15.67 Ft |
https://www.realtor.ca/real-estate/26802760/4734-48-street-olds

