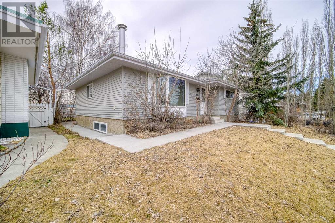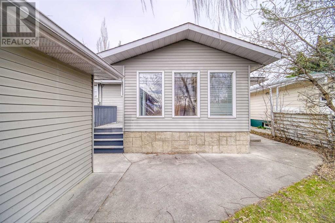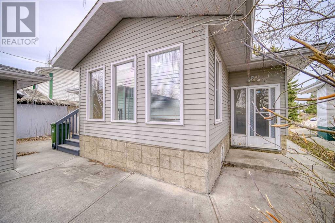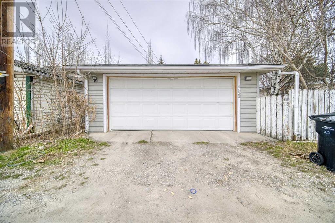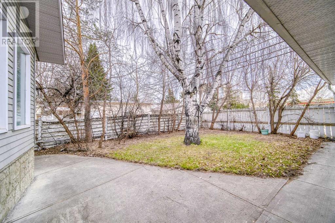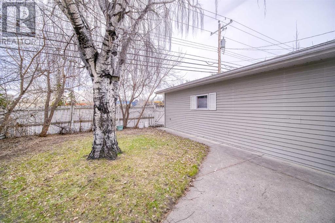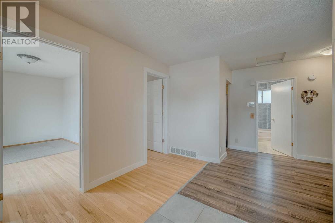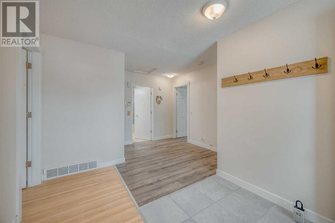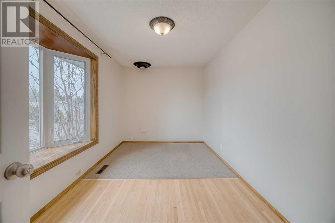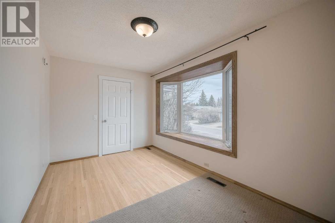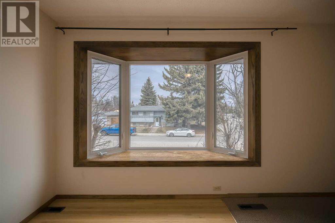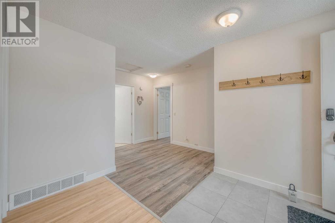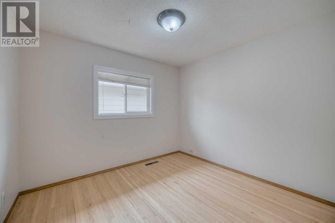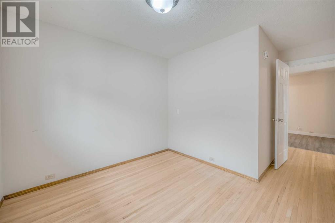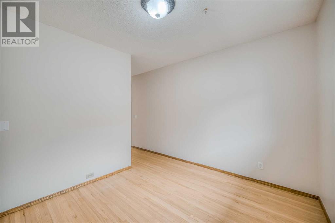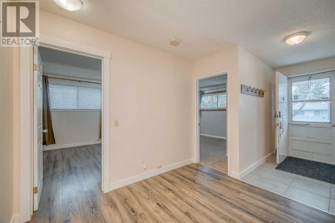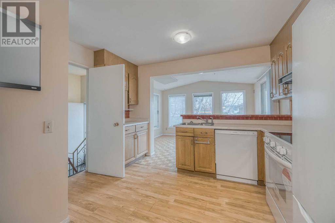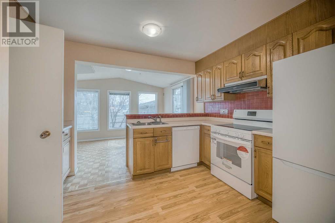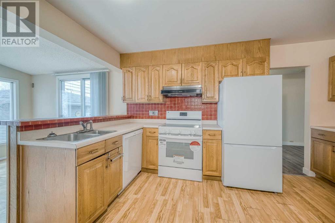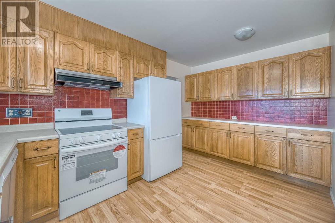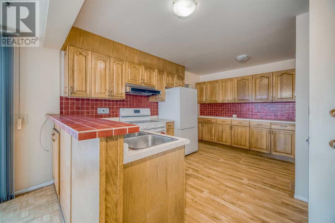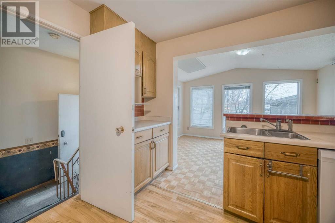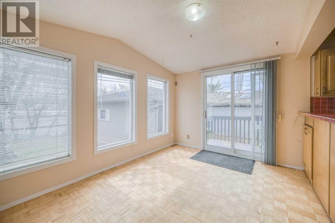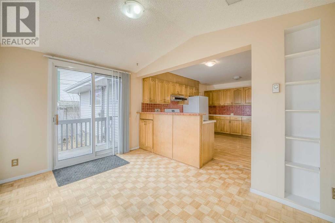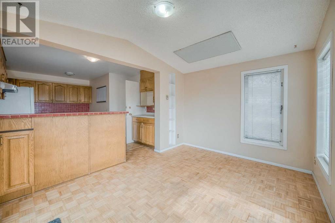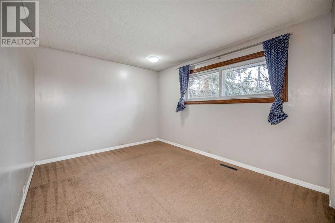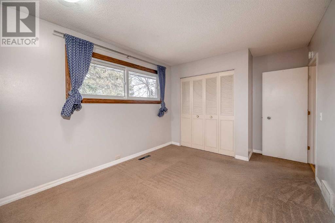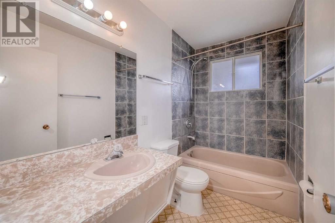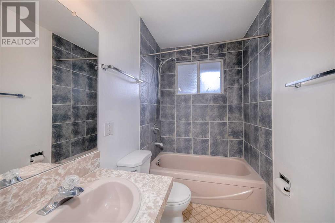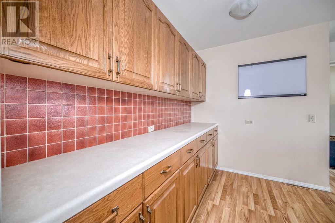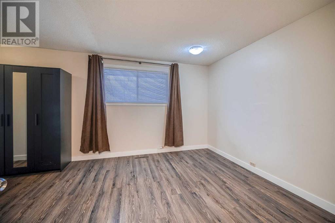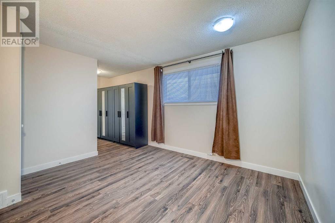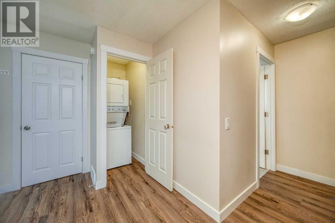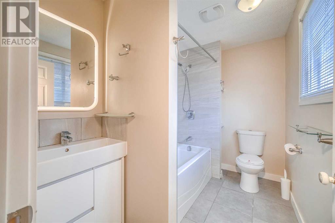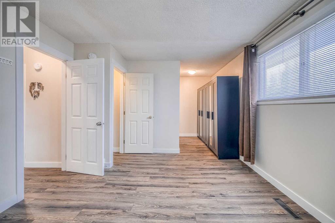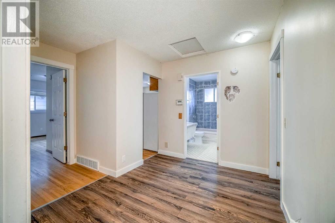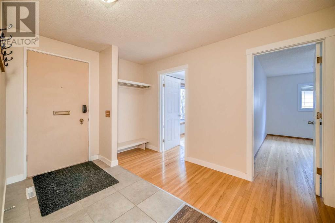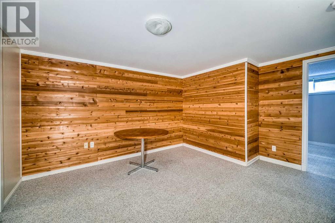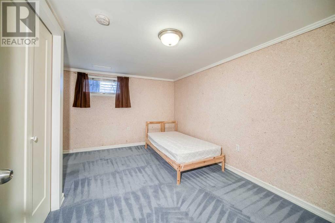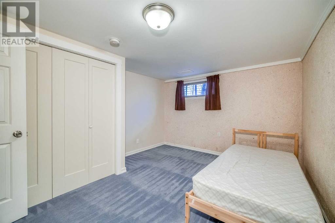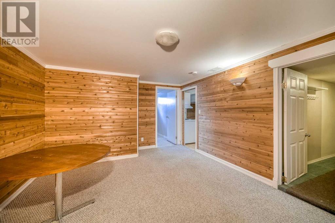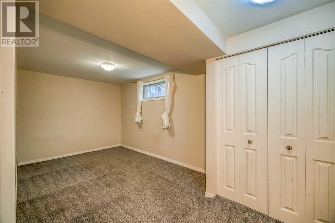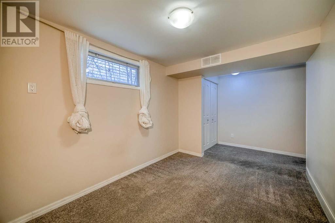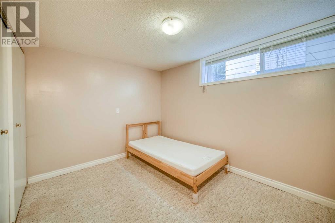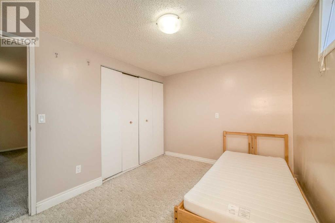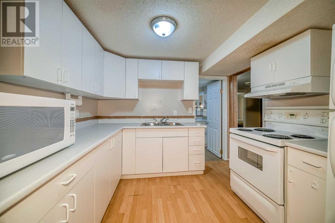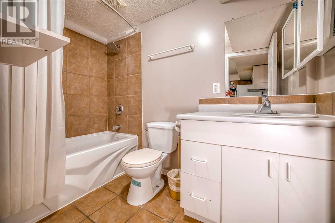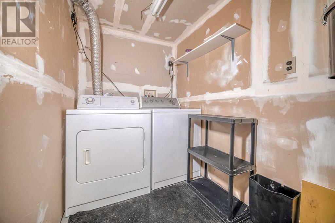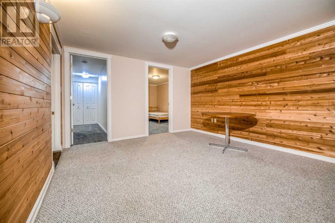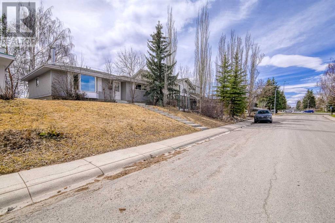4623 Virginia Drive Nw Calgary, Alberta T3A 0P2
7 Bedroom
3 Bathroom
1285 sqft
Bungalow
None
Forced Air
$699,000
Location Location Location! In the extremely sought after community of Varsity. This property with a separate entrance and basement suite (Illegal) is perfect for large families, as your mortgage helper, or as an investment. Total of 7 bedrooms, 3 full bath and 2 laundry. Only minutes to University of Calgary, Foothills and Alberta Children's Hospitals, Marketmall, The Bow River and great schools! Large bright windows with a South facing backyard, and no neighbours behind you! Call to view today! (id:29763)
Property Details
| MLS® Number | A2126214 |
| Property Type | Single Family |
| Community Name | Varsity |
| Amenities Near By | Golf Course, Park, Playground |
| Community Features | Golf Course Development |
| Features | Back Lane, Pvc Window, No Neighbours Behind, No Animal Home, No Smoking Home |
| Parking Space Total | 2 |
| Plan | 3094jk |
| Structure | Deck |
Building
| Bathroom Total | 3 |
| Bedrooms Above Ground | 4 |
| Bedrooms Below Ground | 3 |
| Bedrooms Total | 7 |
| Appliances | Washer, Refrigerator, Dishwasher, Stove, Dryer, Hood Fan, Washer & Dryer |
| Architectural Style | Bungalow |
| Basement Development | Finished |
| Basement Features | Separate Entrance, Suite |
| Basement Type | Full (finished) |
| Constructed Date | 1965 |
| Construction Material | Poured Concrete, Wood Frame |
| Construction Style Attachment | Detached |
| Cooling Type | None |
| Exterior Finish | Concrete, Metal |
| Flooring Type | Carpeted, Ceramic Tile, Hardwood, Laminate |
| Foundation Type | Poured Concrete |
| Heating Type | Forced Air |
| Stories Total | 1 |
| Size Interior | 1285 Sqft |
| Total Finished Area | 1285 Sqft |
| Type | House |
Parking
| Detached Garage | 2 |
Land
| Acreage | No |
| Fence Type | Fence |
| Land Amenities | Golf Course, Park, Playground |
| Size Depth | 30.51 M |
| Size Frontage | 15.23 M |
| Size Irregular | 465.00 |
| Size Total | 465 M2|4,051 - 7,250 Sqft |
| Size Total Text | 465 M2|4,051 - 7,250 Sqft |
| Zoning Description | R-c1 |
Rooms
| Level | Type | Length | Width | Dimensions |
|---|---|---|---|---|
| Basement | Laundry Room | .00 M x .00 M | ||
| Basement | Living Room | 3.61 M x 3.58 M | ||
| Basement | Bedroom | 5.05 M x 2.55 M | ||
| Basement | Bedroom | 4.18 M x 3.40 M | ||
| Basement | Bedroom | 2.71 M x 3.63 M | ||
| Basement | 4pc Bathroom | .00 M x .00 M | ||
| Basement | Kitchen | 2.91 M x 3.89 M | ||
| Main Level | Primary Bedroom | 3.48 M x 3.85 M | ||
| Main Level | 4pc Bathroom | .00 M x .00 M | ||
| Main Level | Laundry Room | .00 M x .00 M | ||
| Main Level | Bedroom | 3.93 M x 3.06 M | ||
| Main Level | Bedroom | 4.35 M x 2.58 M | ||
| Main Level | Bedroom | 2.85 M x 3.10 M | ||
| Main Level | Kitchen | 4.38 M x 3.62 M | ||
| Main Level | Dining Room | 2.94 M x 3.96 M |
https://www.realtor.ca/real-estate/26802962/4623-virginia-drive-nw-calgary-varsity
Interested?
Contact us for more information

