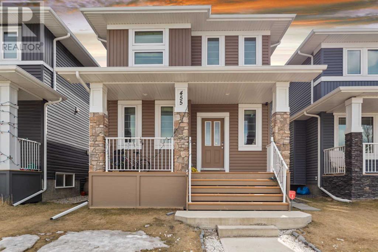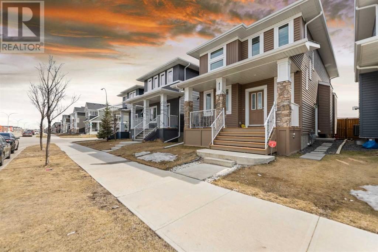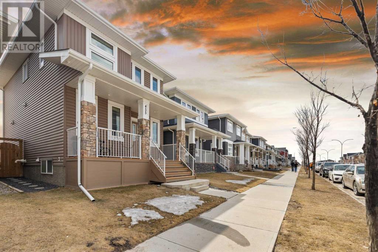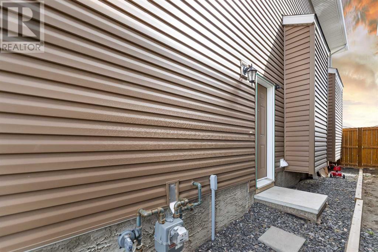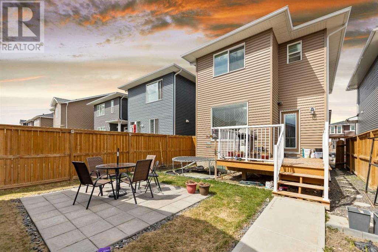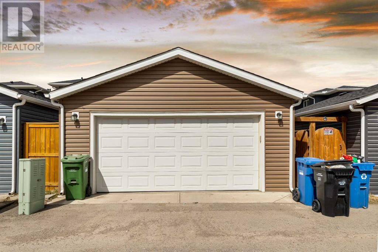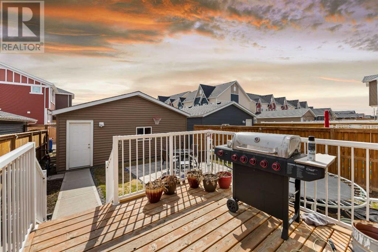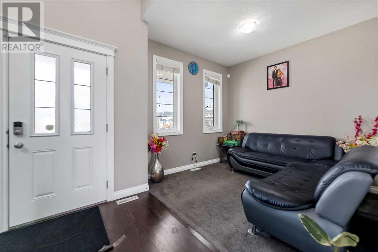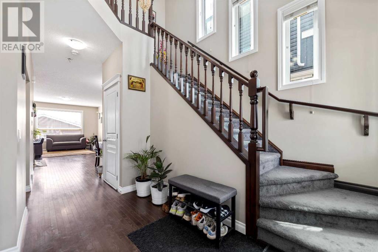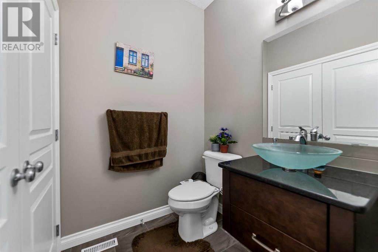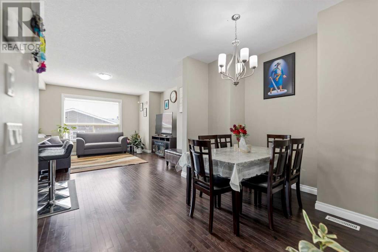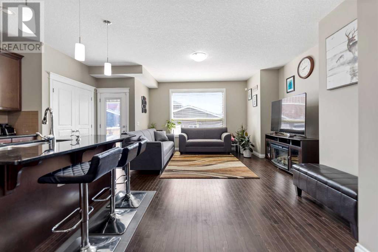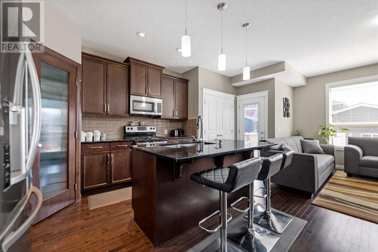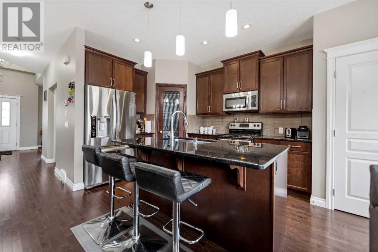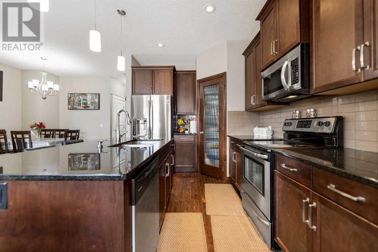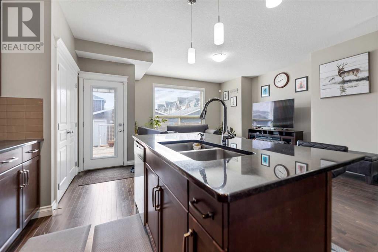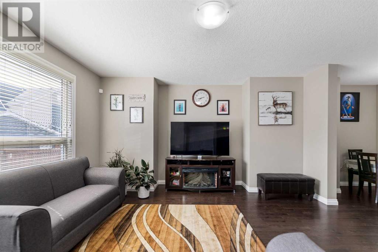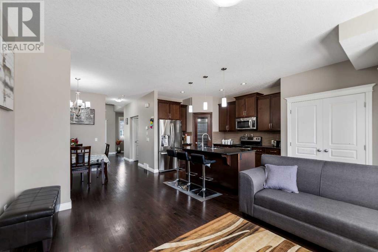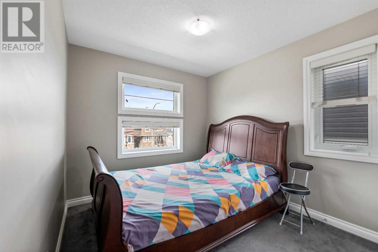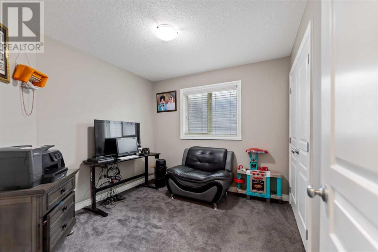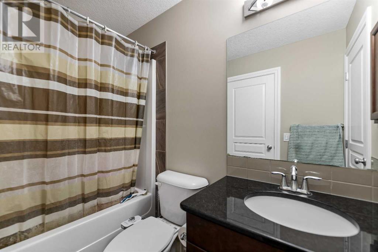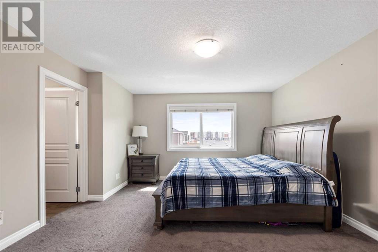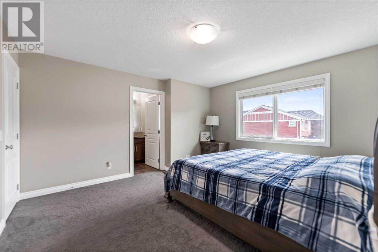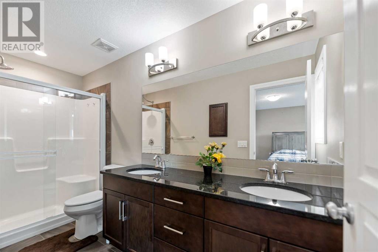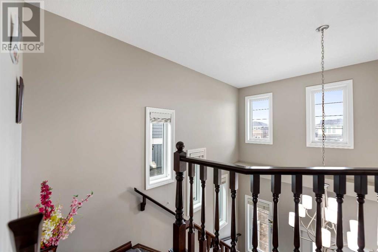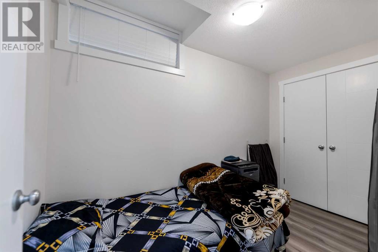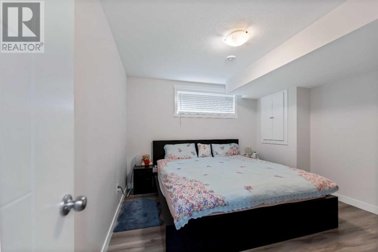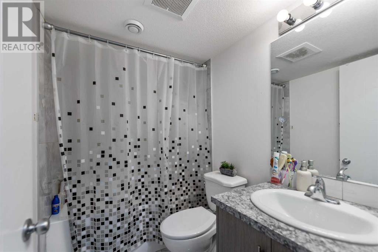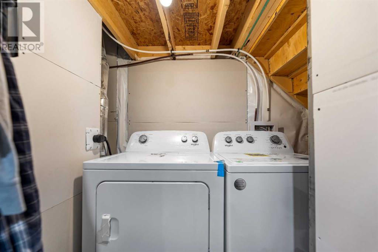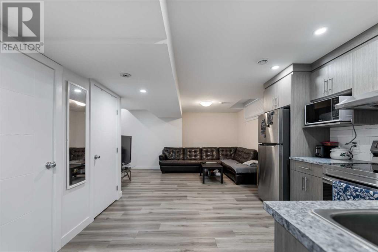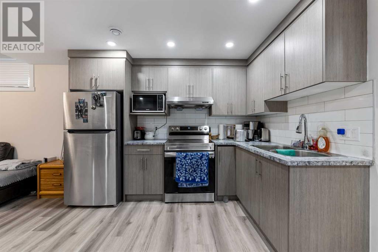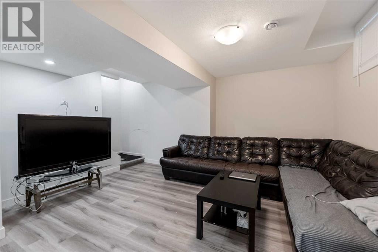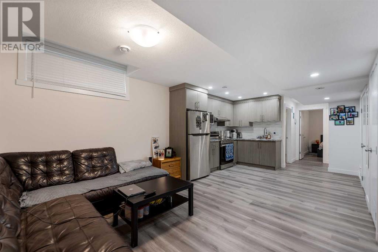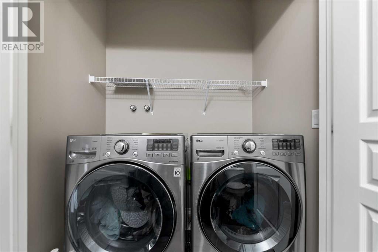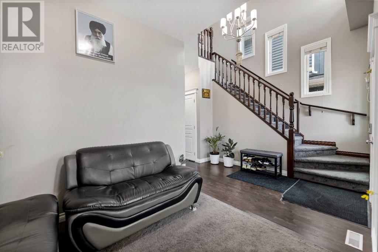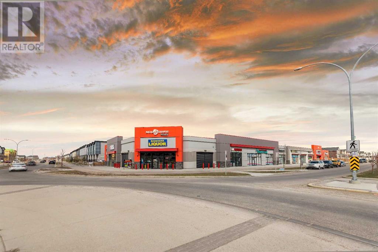5 Bedroom
4 Bathroom
1590 sqft
None
Central Heating, Forced Air
Landscaped, Lawn
$710,000
Welcome to Your Dream Home! This impeccably maintained 2-storey home provides almost 2272 sqft of total living space including the basement. This home offers a total of 5 bedrooms alongside a versatile living or flex room, 3.5 Baths, an oversized double detached garage with a paved back alley access, 2-bedroom illegal basement suite with a separate side entrance, Fully Fenced South Facing Back yard, it's everything you've been dreaming of owning and more! Upon entering, you'll be greeted by an open-concept floor plan that seamlessly blends style with functionality. The heart of the home, a modern kitchen, is a chef's delight with its expansive granite countertops, exquisite tile backsplash, stainless steel appliances, corner pantry and abundant cupboard space. The large island, perfect for entertaining, overlooks the inviting dining and living area, creating a seamless flow for gatherings or culinary adventures. A convenient half bath with an adjacent laundry room on the main level ensures comfort for both guests and owners. Venture upstairs to discover a sanctuary of comfort and luxury. The massive master bedroom beckons with its walk-in closet and private Ensuite, featuring his & her sinks. Two other generously sized bedrooms and a full bath complete the upper level, providing ultimate convenience. The lower level presents endless possibilities with its fully equipped two-bedroom basement, boasting a separate side entrance, Family room, 4-piece bathroom kitchen, and own laundry room, whether for extended family, guests, or extra rental income, this space offers flexibility and privacy. Outside, the property delights with its double detached garage and ample parking space on the front or back of the property. A fully fenced yard with a patio and deck provides the perfect backdrop for outdoor enjoyment and privacy. Situated in the highly sought-after community of Redstone, this home offers easy access to an array of amenities, including a children's park, Cross Iron Mills, and the Calgary International Airport. Commuting is a breeze with nearby access to Stoney Trail and Metis Trail, ensuring convenience without compromise. Don't miss this opportunity call your favorite agent and book your private showing. (id:29763)
Property Details
|
MLS® Number
|
A2128138 |
|
Property Type
|
Single Family |
|
Community Name
|
Redstone |
|
Amenities Near By
|
Airport, Park, Playground |
|
Features
|
Other, Back Lane, No Animal Home, No Smoking Home |
|
Parking Space Total
|
2 |
|
Plan
|
1610884 |
|
Structure
|
Deck |
Building
|
Bathroom Total
|
4 |
|
Bedrooms Above Ground
|
3 |
|
Bedrooms Below Ground
|
2 |
|
Bedrooms Total
|
5 |
|
Amenities
|
Other |
|
Appliances
|
Refrigerator, Dishwasher, Stove, Microwave Range Hood Combo, Window Coverings, Garage Door Opener, Washer & Dryer |
|
Basement Development
|
Finished |
|
Basement Features
|
Suite |
|
Basement Type
|
Full (finished) |
|
Constructed Date
|
2016 |
|
Construction Material
|
Wood Frame |
|
Construction Style Attachment
|
Detached |
|
Cooling Type
|
None |
|
Exterior Finish
|
Composite Siding |
|
Fire Protection
|
Smoke Detectors |
|
Flooring Type
|
Carpeted, Hardwood, Tile, Vinyl |
|
Foundation Type
|
Poured Concrete |
|
Half Bath Total
|
1 |
|
Heating Fuel
|
Electric |
|
Heating Type
|
Central Heating, Forced Air |
|
Stories Total
|
2 |
|
Size Interior
|
1590 Sqft |
|
Total Finished Area
|
1590 Sqft |
|
Type
|
House |
Parking
Land
|
Acreage
|
No |
|
Fence Type
|
Fence |
|
Land Amenities
|
Airport, Park, Playground |
|
Landscape Features
|
Landscaped, Lawn |
|
Size Depth
|
34.49 M |
|
Size Frontage
|
8.55 M |
|
Size Irregular
|
295.00 |
|
Size Total
|
295 M2|0-4,050 Sqft |
|
Size Total Text
|
295 M2|0-4,050 Sqft |
|
Zoning Description
|
R-1n |
Rooms
| Level |
Type |
Length |
Width |
Dimensions |
|
Second Level |
Primary Bedroom |
|
|
14.83 Ft x 13.58 Ft |
|
Second Level |
Bedroom |
|
|
10.83 Ft x 8.83 Ft |
|
Second Level |
Bedroom |
|
|
9.75 Ft x 9.50 Ft |
|
Second Level |
4pc Bathroom |
|
|
8.17 Ft x 4.92 Ft |
|
Second Level |
4pc Bathroom |
|
|
12.42 Ft x 4.83 Ft |
|
Second Level |
Other |
|
|
5.50 Ft x 4.50 Ft |
|
Lower Level |
Furnace |
|
|
7.58 Ft x 5.67 Ft |
|
Lower Level |
Living Room |
|
|
14.58 Ft x 11.67 Ft |
|
Lower Level |
Bedroom |
|
|
10.92 Ft x 5.92 Ft |
|
Lower Level |
Bedroom |
|
|
11.67 Ft x 11.50 Ft |
|
Lower Level |
4pc Bathroom |
|
|
7.50 Ft x 4.92 Ft |
|
Lower Level |
Kitchen |
|
|
11.75 Ft x 10.42 Ft |
|
Lower Level |
Laundry Room |
|
|
5.92 Ft x 3.42 Ft |
|
Main Level |
Dining Room |
|
|
9.58 Ft x 9.25 Ft |
|
Main Level |
Living Room |
|
|
9.42 Ft x 8.92 Ft |
|
Main Level |
Kitchen |
|
|
12.00 Ft x 9.25 Ft |
|
Main Level |
Laundry Room |
|
|
5.58 Ft x 3.25 Ft |
|
Main Level |
2pc Bathroom |
|
|
5.58 Ft x 5.25 Ft |
|
Main Level |
Family Room |
|
|
15.83 Ft x 12.67 Ft |
https://www.realtor.ca/real-estate/26840461/455-redstone-drive-ne-calgary-redstone

