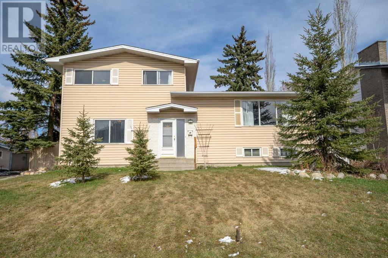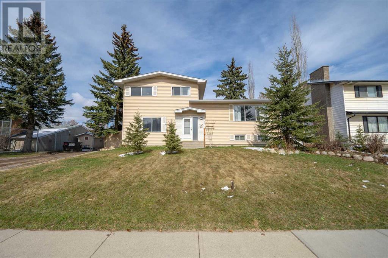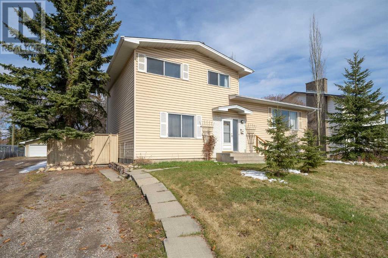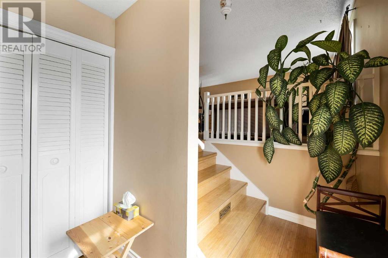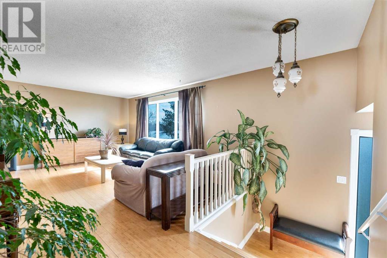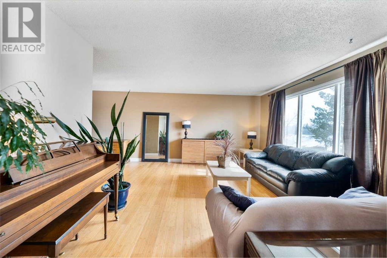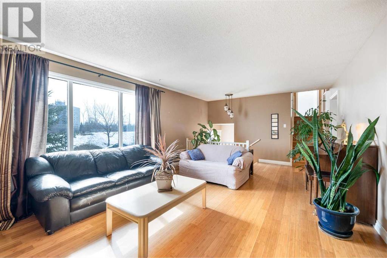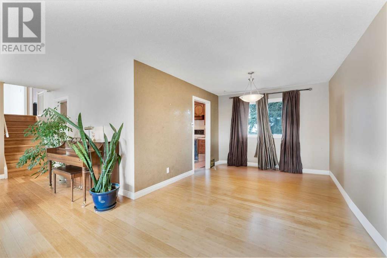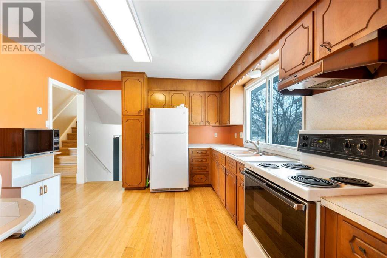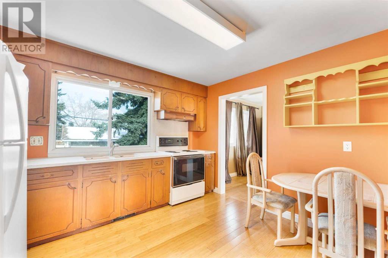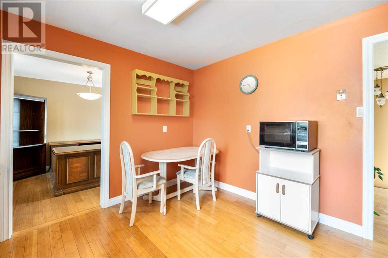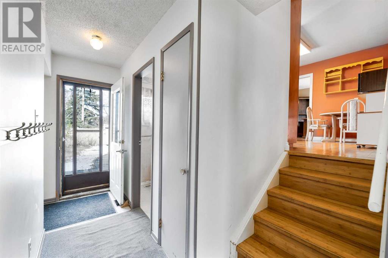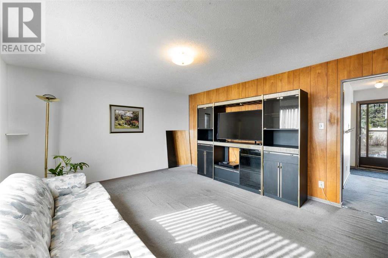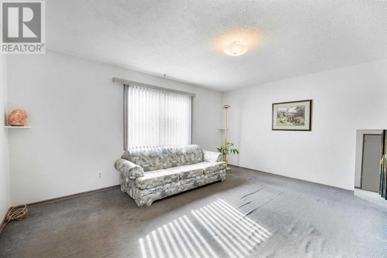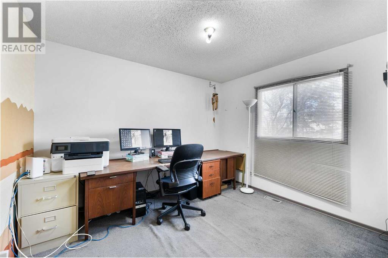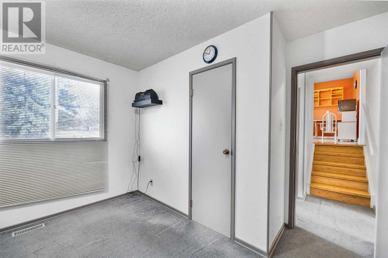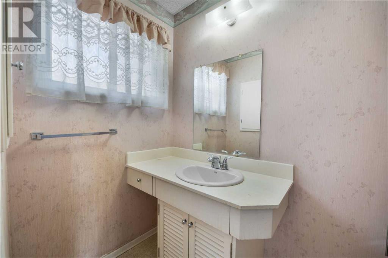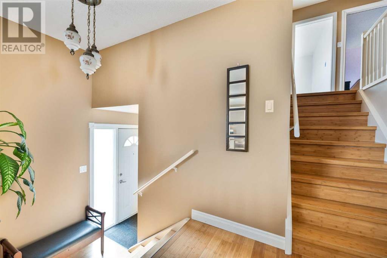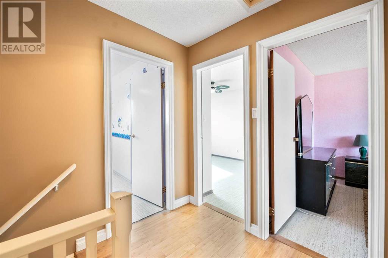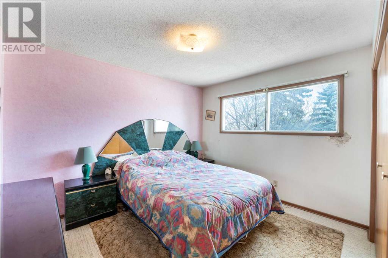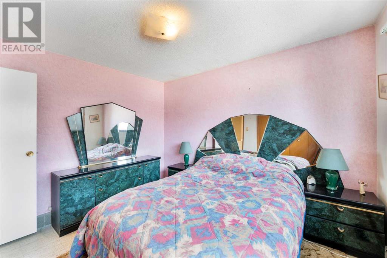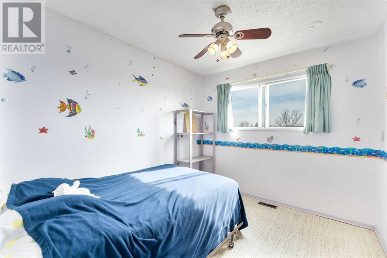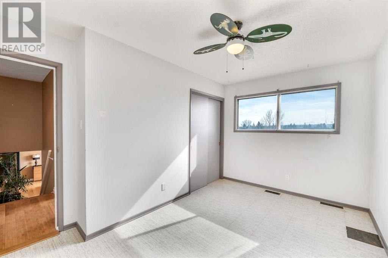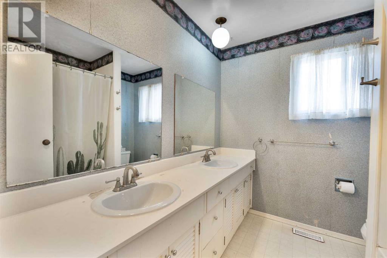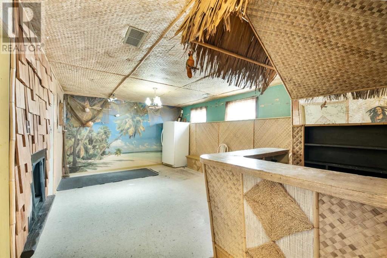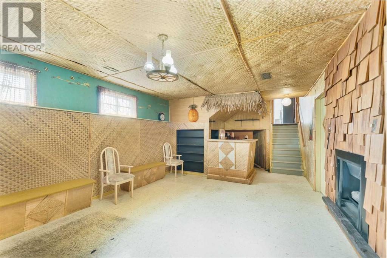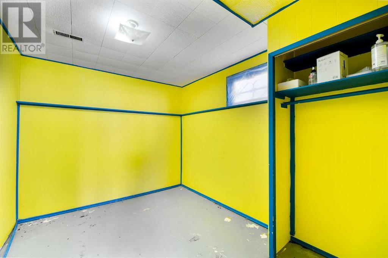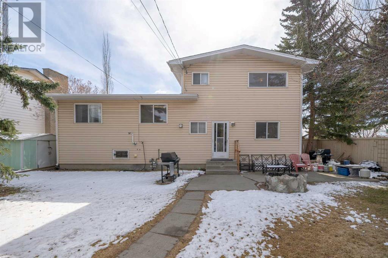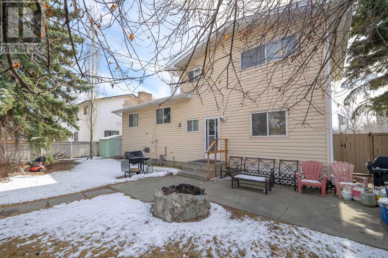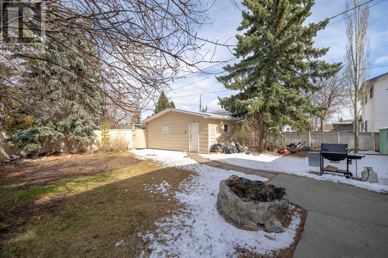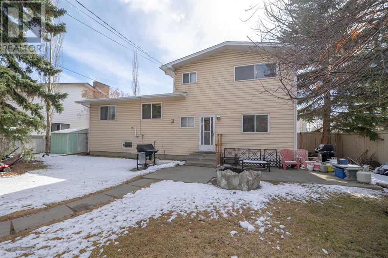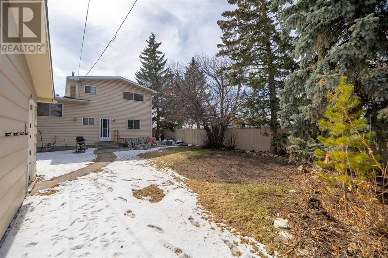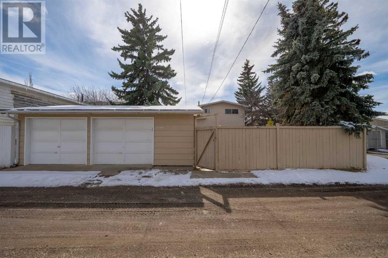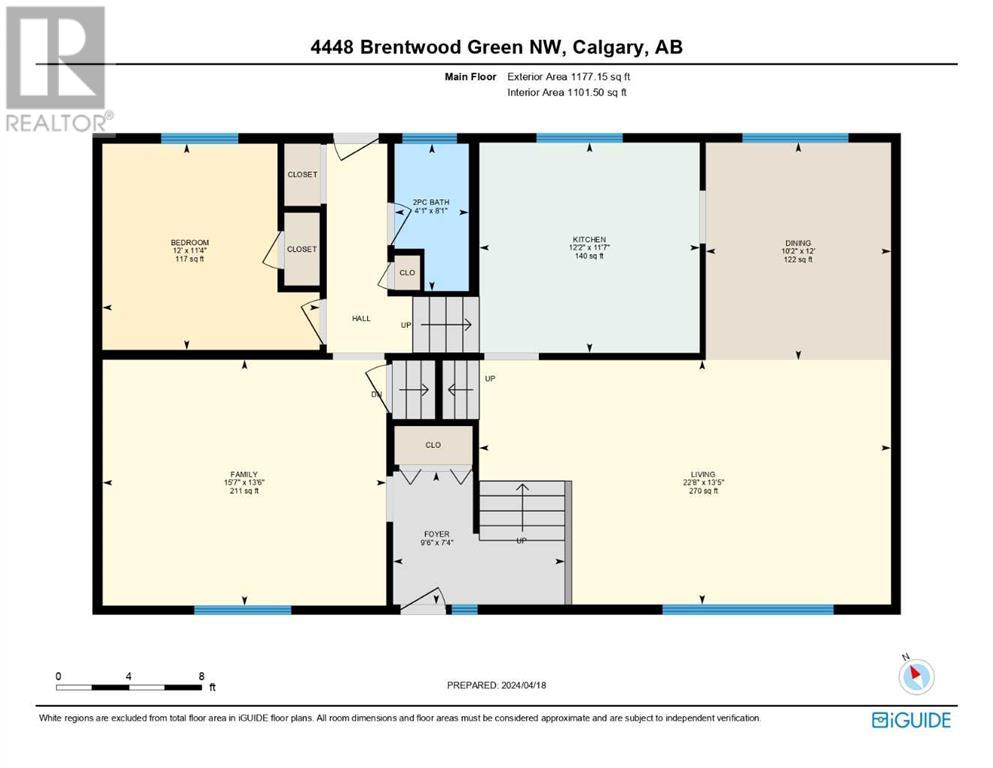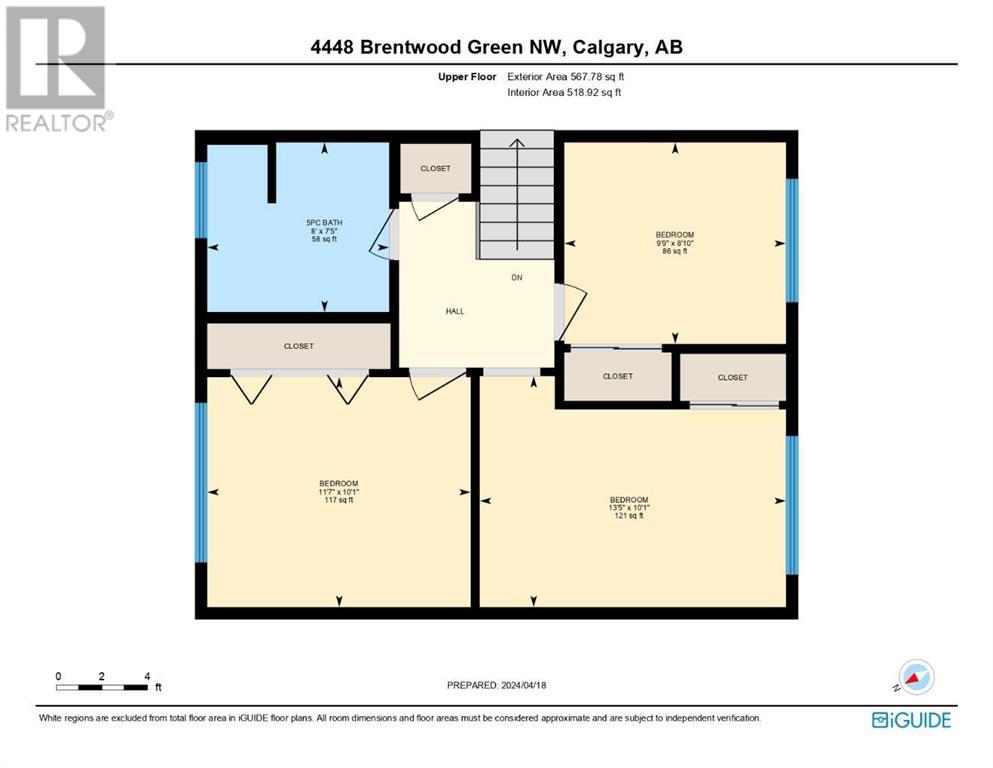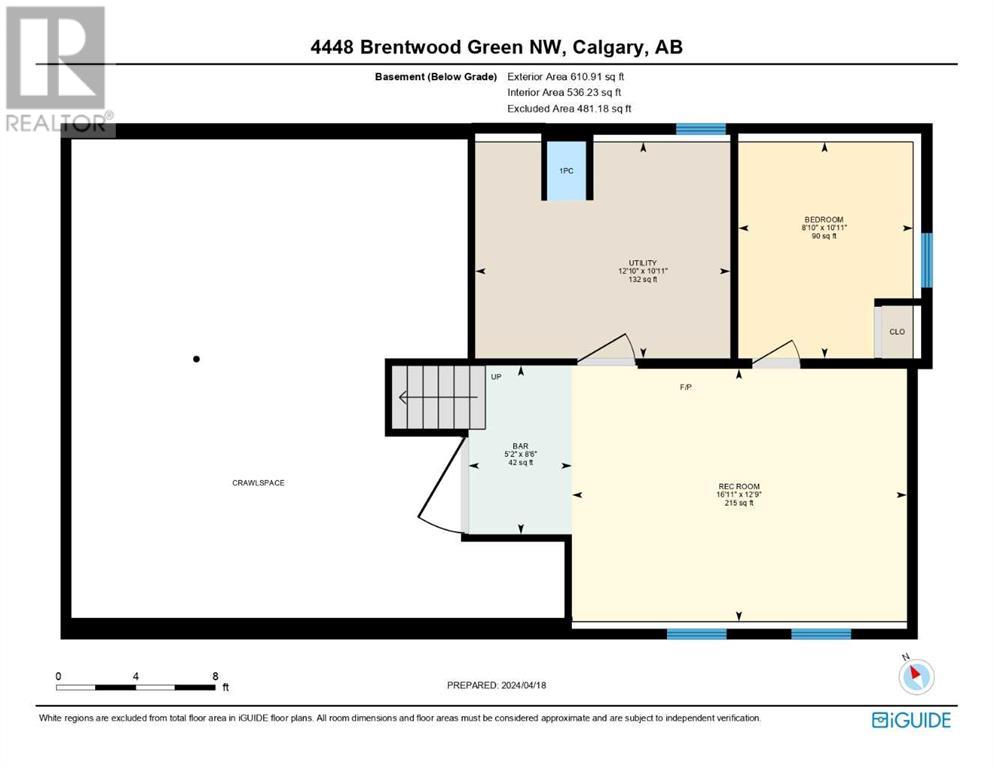4 Bedroom
2 Bathroom
1745 sqft
4 Level
Fireplace
None
Forced Air
Landscaped
$730,000
This is an incredible chance to remodel a home filled with abundant natural light and mid-century charm, situated in a quiet cul de sac location on a spacious corner lot in Brentwood, one of the finest NW communities. The main level boasts a generous foyer, a separate family room perfect for gatherings, a powder room, and a versatile office that could also serve as a main floor bedroom. On the second level, you'll find a bright and spacious living room adorned with a vibrant dieffenbachia plant that has flourished in this environment, along with a dining room and kitchen area overlooking the expansive yard. The unique layout of this 4-level split includes three bedrooms on the upper level along with a full bathroom. Bamboo flooring graces the second and third floors, with extra flooring available to finish the first level. The lower level features an additional bedroom, a games/rec room with a dry bar and gas fireplace, a laundry area complete with a dog wash shower, and access to a crawl space providing ample storage space, along with rough-ins for a future bathroom. Recent upgrades include a high-efficiency furnace (2022) and shingles (2016). Outside, you'll be delighted by the vast private backyard oasis with plenty of room for a large, above ground pool with mature trees offering privacy. There's also an oversized double detached garage. The property's zoning opens up endless possibilities. With its proximity to the University, LRT station, schools of all levels, shopping centers, parks, and more, this home's possibilities are endless. Don't miss the opportunity to schedule your private viewing today! (id:29763)
Property Details
|
MLS® Number
|
A2124060 |
|
Property Type
|
Single Family |
|
Community Name
|
Brentwood |
|
Amenities Near By
|
Park, Playground, Recreation Nearby |
|
Features
|
Cul-de-sac, Back Lane |
|
Parking Space Total
|
2 |
|
Plan
|
4151jk |
|
Structure
|
See Remarks |
Building
|
Bathroom Total
|
2 |
|
Bedrooms Above Ground
|
3 |
|
Bedrooms Below Ground
|
1 |
|
Bedrooms Total
|
4 |
|
Appliances
|
Refrigerator, Stove, Hood Fan, See Remarks, Window Coverings, Garage Door Opener, Washer & Dryer |
|
Architectural Style
|
4 Level |
|
Basement Development
|
Finished |
|
Basement Type
|
Full (finished) |
|
Constructed Date
|
1967 |
|
Construction Material
|
Wood Frame |
|
Construction Style Attachment
|
Detached |
|
Cooling Type
|
None |
|
Exterior Finish
|
Vinyl Siding |
|
Fireplace Present
|
Yes |
|
Fireplace Total
|
1 |
|
Flooring Type
|
Carpeted, Linoleum, Other |
|
Foundation Type
|
Poured Concrete |
|
Half Bath Total
|
1 |
|
Heating Type
|
Forced Air |
|
Size Interior
|
1745 Sqft |
|
Total Finished Area
|
1745 Sqft |
|
Type
|
House |
Parking
Land
|
Acreage
|
No |
|
Fence Type
|
Fence |
|
Land Amenities
|
Park, Playground, Recreation Nearby |
|
Landscape Features
|
Landscaped |
|
Size Depth
|
33.52 M |
|
Size Frontage
|
20.58 M |
|
Size Irregular
|
7320.00 |
|
Size Total
|
7320 Sqft|7,251 - 10,889 Sqft |
|
Size Total Text
|
7320 Sqft|7,251 - 10,889 Sqft |
|
Zoning Description
|
S-fud |
Rooms
| Level |
Type |
Length |
Width |
Dimensions |
|
Second Level |
Kitchen |
|
|
11.58 Ft x 12.17 Ft |
|
Second Level |
Dining Room |
|
|
12.00 Ft x 10.17 Ft |
|
Second Level |
Living Room |
|
|
13.42 Ft x 22.67 Ft |
|
Basement |
Recreational, Games Room |
|
|
12.75 Ft x 16.08 Ft |
|
Basement |
Other |
|
|
8.50 Ft x 5.17 Ft |
|
Basement |
Bedroom |
|
|
10.92 Ft x 8.83 Ft |
|
Basement |
Furnace |
|
|
10.92 Ft x 12.83 Ft |
|
Main Level |
2pc Bathroom |
|
|
8.08 Ft x 4.08 Ft |
|
Main Level |
Office |
|
|
11.33 Ft x 12.00 Ft |
|
Main Level |
Family Room |
|
|
13.50 Ft x 15.58 Ft |
|
Main Level |
Foyer |
|
|
7.33 Ft x 9.50 Ft |
|
Upper Level |
5pc Bathroom |
|
|
8.00 Ft x 7.42 Ft |
|
Upper Level |
Primary Bedroom |
|
|
13.42 Ft x 10.08 Ft |
|
Upper Level |
Bedroom |
|
|
11.58 Ft x 10.08 Ft |
|
Upper Level |
Bedroom |
|
|
9.75 Ft x 8.83 Ft |
https://www.realtor.ca/real-estate/26778496/4448-brentwood-green-nw-calgary-brentwood

