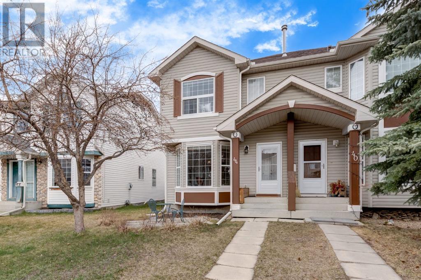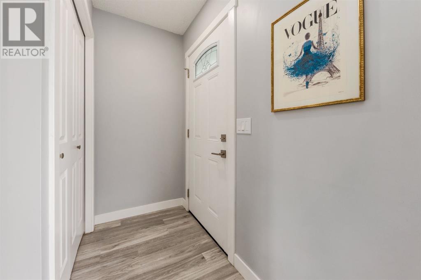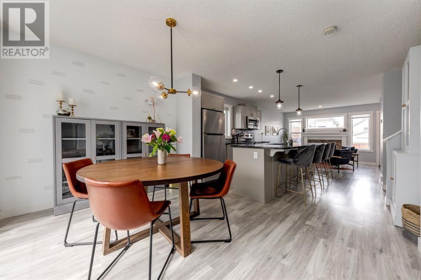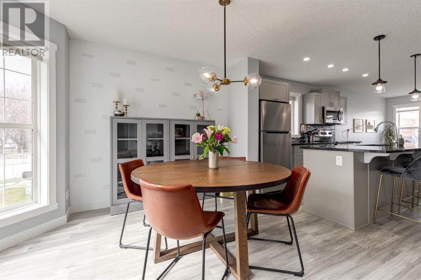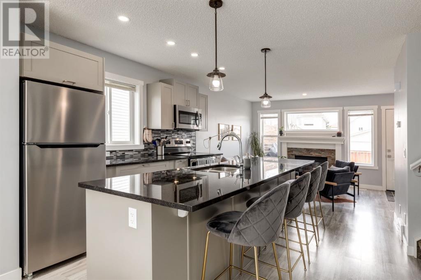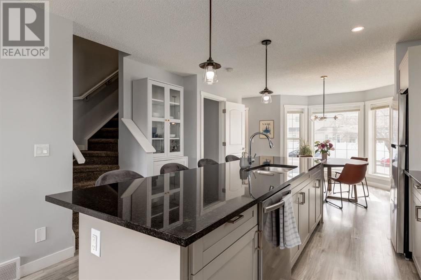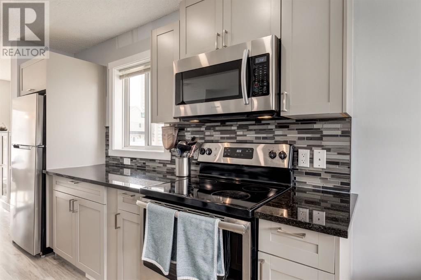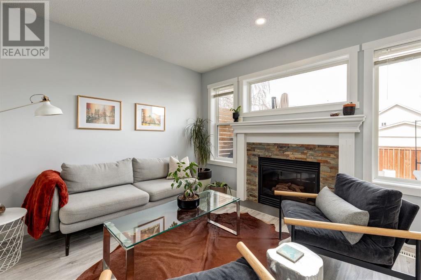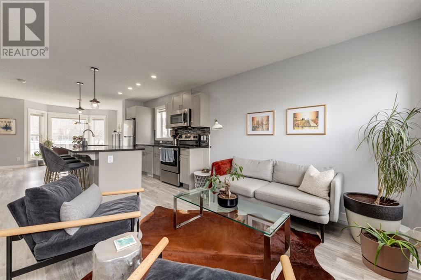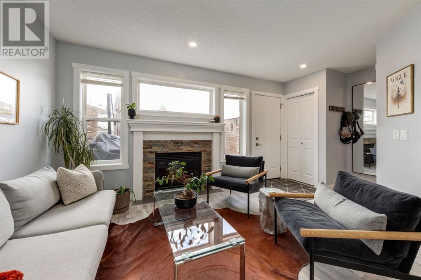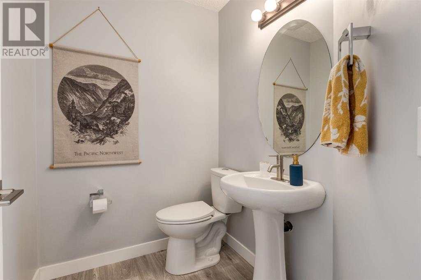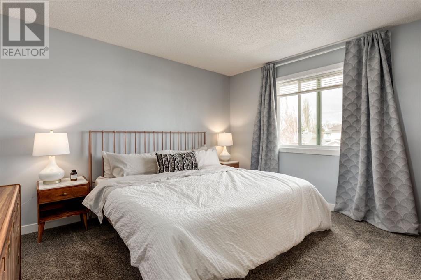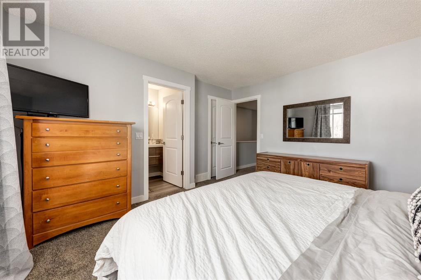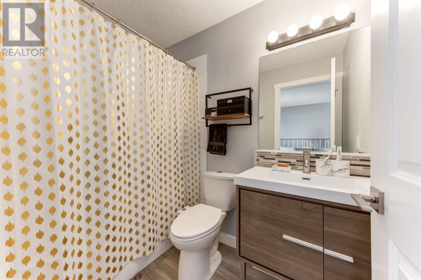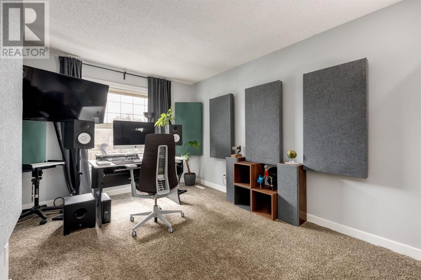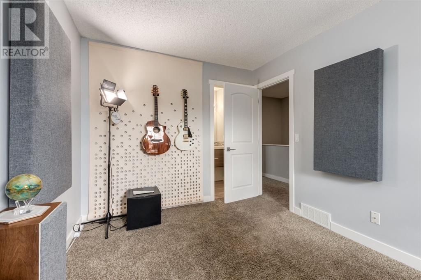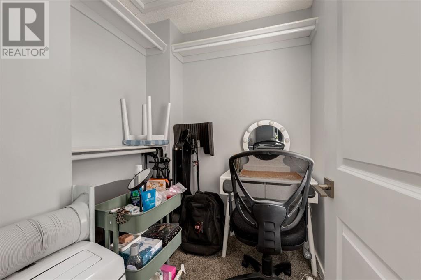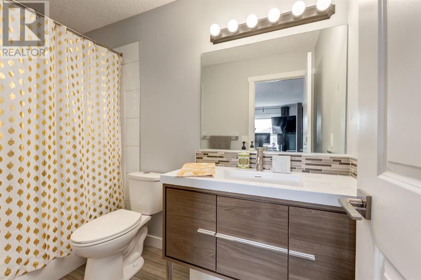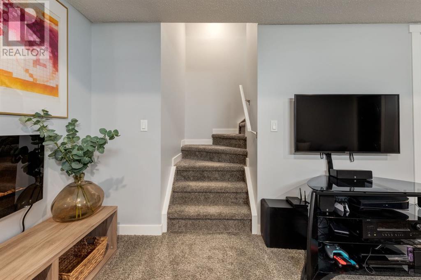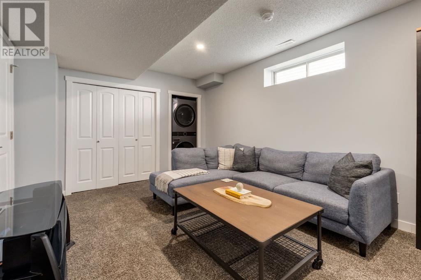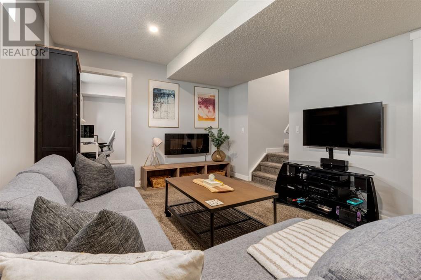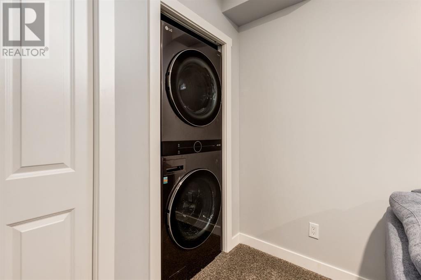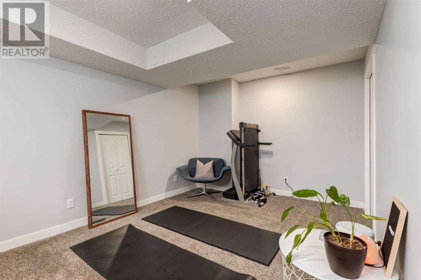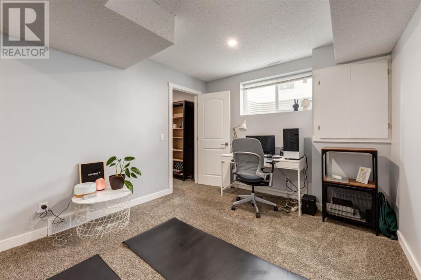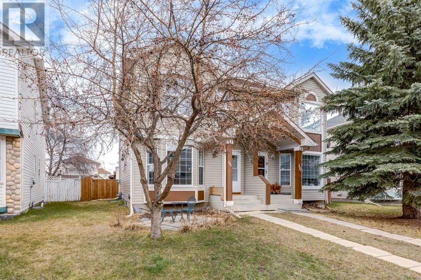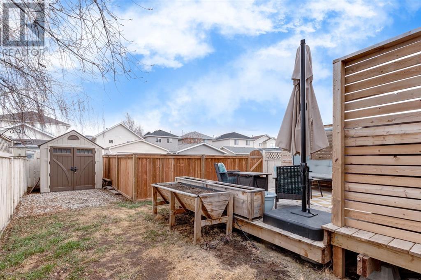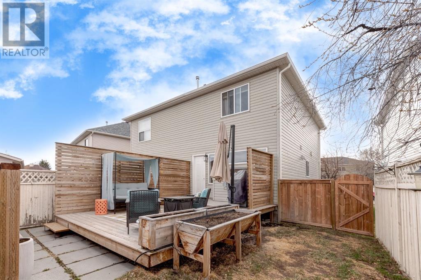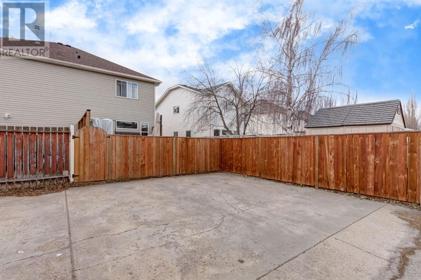44 Chaparral Ridge Circle Se Calgary, Alberta T2X 3K2
$499,900
Say goodbye to renting & condo fees and hello to homeownership with this single family Chaparral gem! Step inside to discover a spacious, open floor plan perfect for hosting gatherings or simply enjoying everyday living. From the moment you enter, you'll be greeted by sleek vinyl flooring flowing throughout the main level and a stunning kitchen complete with stylish cabinets, a sprawling granite island, and stainless steel appliances. The family room has an abundance of natural light & a gas fireplace creating a welcoming ambiance. A convenient half bath tucked away on the main floor adds extra functionality. Upstairs, you'll find not one, but two primary suites, each boasting ample closet space and a luxurious 4-piece ensuite. But wait, there's more! The lower level is fully developed, featuring a generously sized media room ready for your favourite flat screen and a spacious bedroom perfect for guests. Get ready for summer BBQ’s and entertaining on the massive backyard deck with access to the rear concrete parking pad. With nothing left to do but unpack and unwind, this home offers the ultimate in move-in ready convenience - did we mention that the the roof & siding were replaced in 2022 & the carpets and furnace have just been cleaned as well! This properties prime location adds to its allure – situated within walking distance of a shopping centre, schools, transit, and a serene ravine pathway leading straight to the bow river. Don't miss out on this incredible opportunity – schedule a viewing today and prepare to be wowed. This home is a perfect 10! (id:29763)
Open House
This property has open houses!
11:00 am
Ends at:2:00 pm
1:00 pm
Ends at:3:00 pm
Property Details
| MLS® Number | A2126006 |
| Property Type | Single Family |
| Community Name | Chaparral |
| Amenities Near By | Park, Playground |
| Features | Back Lane, No Smoking Home |
| Parking Space Total | 2 |
| Plan | 9512684 |
| Structure | Deck |
Building
| Bathroom Total | 3 |
| Bedrooms Above Ground | 2 |
| Bedrooms Below Ground | 1 |
| Bedrooms Total | 3 |
| Appliances | Washer, Refrigerator, Dishwasher, Stove, Dryer, Microwave Range Hood Combo, Window Coverings |
| Basement Development | Finished |
| Basement Type | Full (finished) |
| Constructed Date | 1997 |
| Construction Material | Wood Frame |
| Construction Style Attachment | Semi-detached |
| Cooling Type | None |
| Exterior Finish | Vinyl Siding |
| Fireplace Present | Yes |
| Fireplace Total | 1 |
| Flooring Type | Carpeted, Tile, Vinyl |
| Foundation Type | Poured Concrete |
| Half Bath Total | 1 |
| Heating Type | Other, Forced Air |
| Stories Total | 2 |
| Size Interior | 1196 Sqft |
| Total Finished Area | 1196 Sqft |
| Type | Duplex |
Parking
| Parking Pad |
Land
| Acreage | No |
| Fence Type | Fence |
| Land Amenities | Park, Playground |
| Landscape Features | Landscaped |
| Size Depth | 30.99 M |
| Size Frontage | 9.32 M |
| Size Irregular | 256.00 |
| Size Total | 256 M2|0-4,050 Sqft |
| Size Total Text | 256 M2|0-4,050 Sqft |
| Zoning Description | R-2 |
Rooms
| Level | Type | Length | Width | Dimensions |
|---|---|---|---|---|
| Basement | Bedroom | 16.17 Ft x 10.08 Ft | ||
| Basement | Laundry Room | .00 Ft x .00 Ft | ||
| Basement | Recreational, Games Room | 11.33 Ft x 16.33 Ft | ||
| Basement | Furnace | .00 Ft x .00 Ft | ||
| Main Level | 2pc Bathroom | .00 Ft x .00 Ft | ||
| Main Level | Dining Room | 12.17 Ft x 11.75 Ft | ||
| Main Level | Kitchen | 13.25 Ft x 11.33 Ft | ||
| Main Level | Living Room | 17.17 Ft x 10.58 Ft | ||
| Upper Level | 4pc Bathroom | .00 Ft x .00 Ft | ||
| Upper Level | Primary Bedroom | 10.50 Ft x 14.33 Ft | ||
| Upper Level | Primary Bedroom | 12.42 Ft x 13.00 Ft |
https://www.realtor.ca/real-estate/26800431/44-chaparral-ridge-circle-se-calgary-chaparral
Interested?
Contact us for more information

