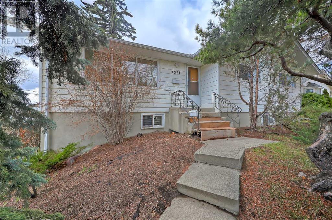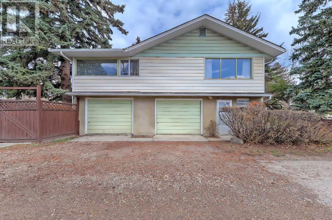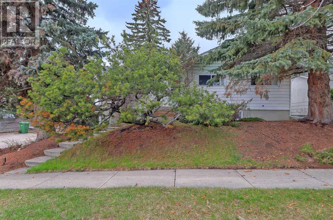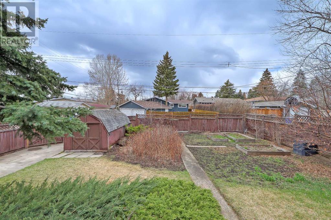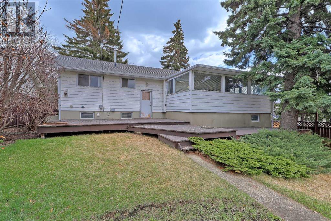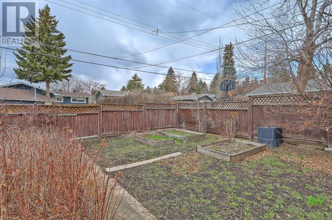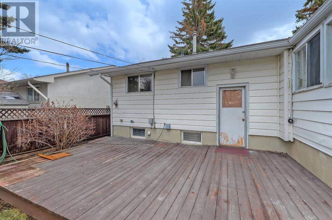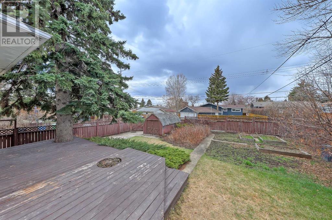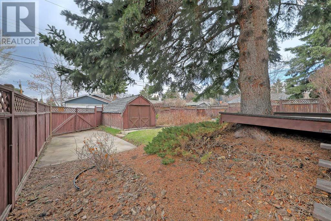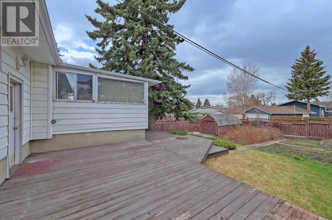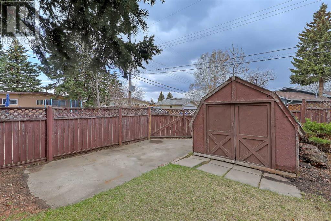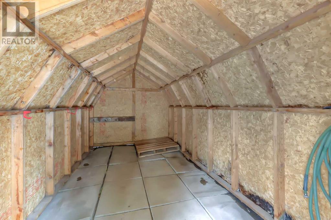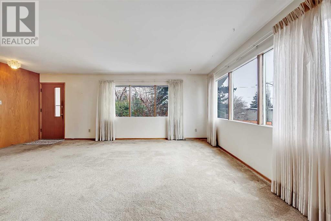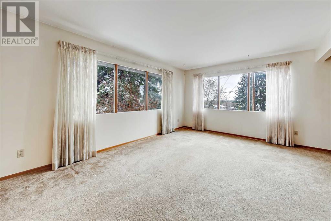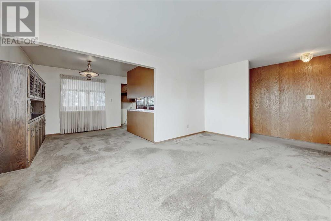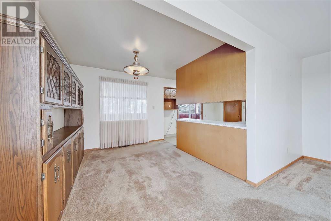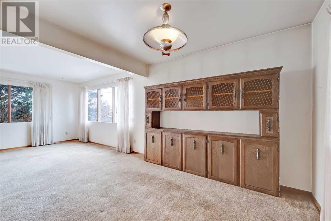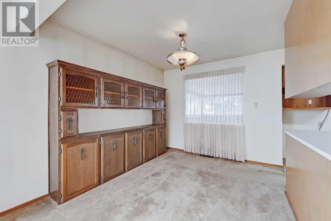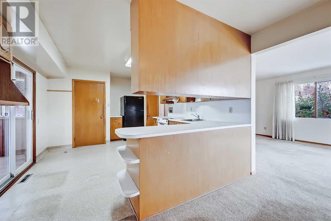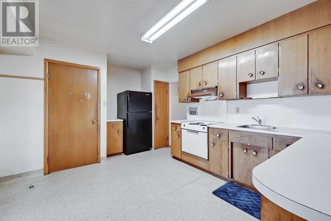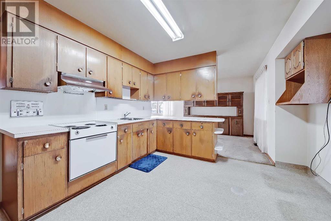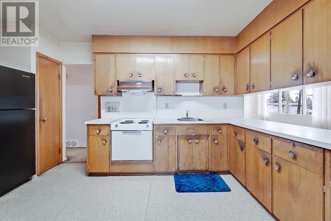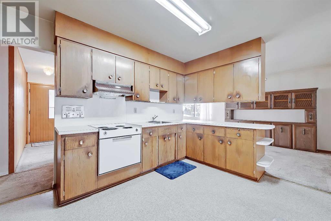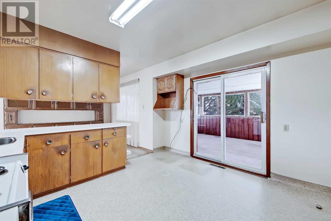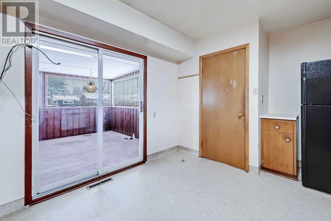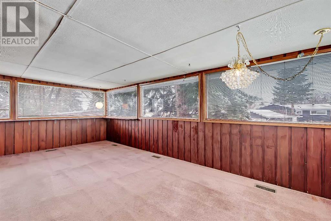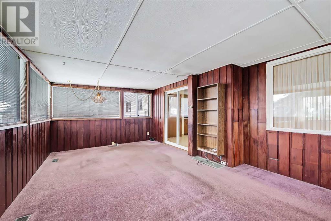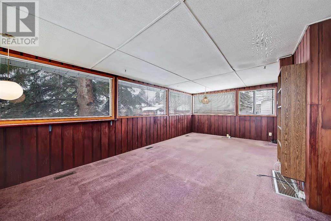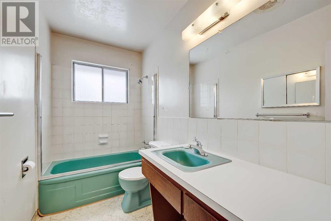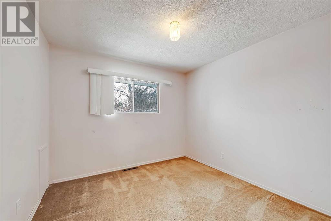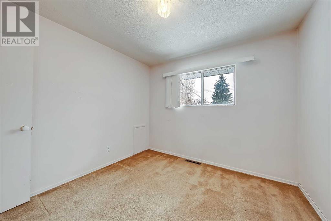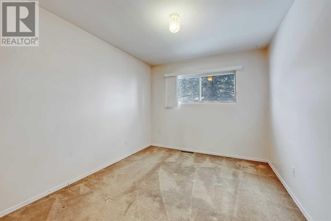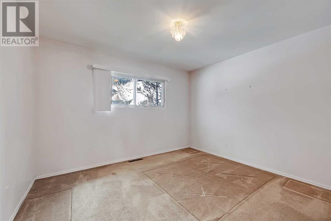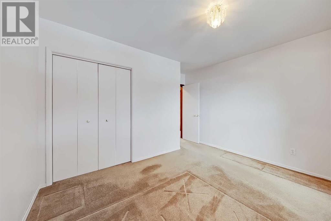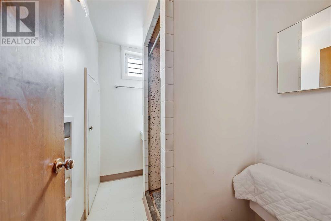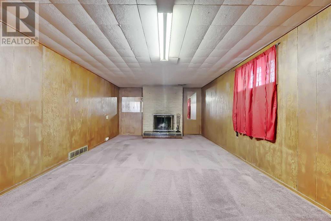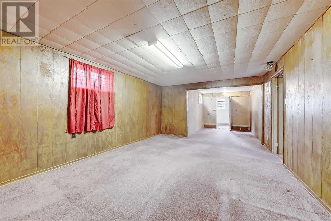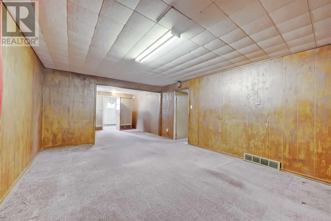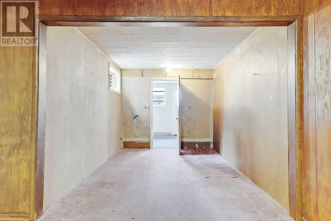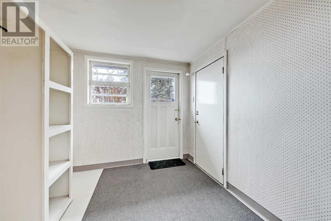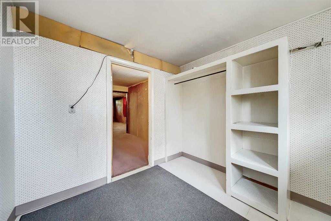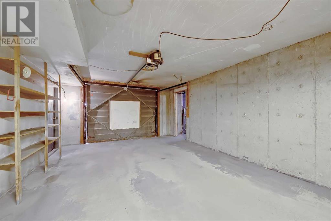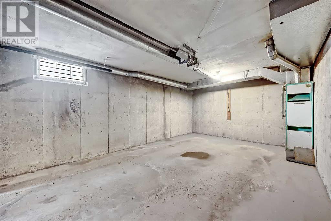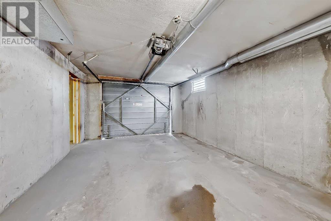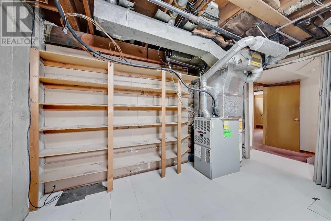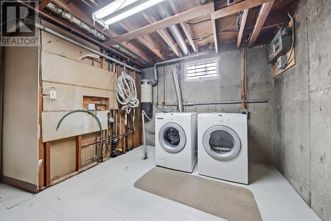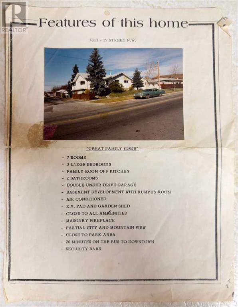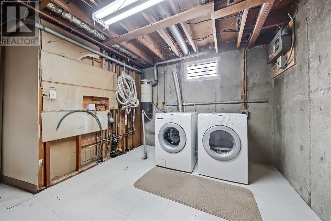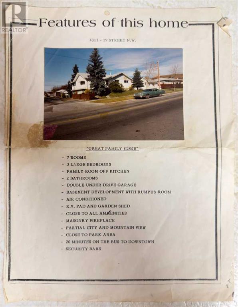3 Bedroom
2 Bathroom
1446.8 sqft
Bungalow
Fireplace
None
Forced Air
Landscaped
$699,900
*VISIT MULTIMEDIA LINK FOR FULL DETAILS & FLOORPLANS!* Welcome to this classic walkout 1960s bungalow in Calgary's desirable Charleswood neighbourhood. Situated on a substantial 6,380Sq.Ft., 58’ x 110’ corner alley access lot, this home offers an incredible opportunity for renovation to create a personalized living space. The walk-out basement with a separate entrance allows for the addition of a potential secondary suite (currently illegal, subject to approval and permitting by the city/municipality), offering flexibility and rental income potential. The “Recession Resistant” location of the Triwood communities is close to key amenities like the Southern Alberta Institute of Technology (SAIT), the University of Calgary (UofC), Alberta Children’s Hospital, Foothills Hospital, and the Brentwood LRT station, as well as shopping centers like Market Mall and green spaces like Nose Hill Park. Inside, the expanded living room offers a warm and inviting atmosphere with plenty of natural light, with its additional 130 square feet of space and large windows. The spacious dining area is perfect for family meals or gatherings, with easy access to the practical kitchen, which features ample cabinetry and counter space. Down the hall are 3 beds with closet space and a shared 4-pc bath with a tub/shower combo and extended vanity. The lower level features two separate entrances, ideal for creating a secondary suite (currently illegal, subject to approval and permitting by the city/municipality), a large recreation room with a fireplace, a utility/laundry room with a side-by-side washer and dryer, and a 3-piece bathroom with a shower. Outside, the expansive West-facing backyard provides ample space for additional structures or an oversize garage that won’t take over the entire backyard and the large rear deck is perfect for outdoor entertaining. Mature trees and landscaping create a serene setting, while a massive shed in the back with RV parking and a double-attached heated garage with separation dividers offer plenty of storage and parking options. Just in time for Spring, the furnaces have been cleaned and tuned up as well as a professional gutter clean! The Charleswood community is well-connected and family-friendly, with dog parks, schools, recreational facilities, and golf courses nearby. Commuting is easy with quick access to major roads and transit options, while healthcare facilities like Foothills Medical Centre and Alberta Children’s Hospital are within 10 minutes. With all this and more, this bungalow is a fantastic opportunity for personal living or investment. Contact us today for your private showing! (id:29763)
Property Details
|
MLS® Number
|
A2127918 |
|
Property Type
|
Single Family |
|
Community Name
|
Charleswood |
|
Amenities Near By
|
Golf Course, Park, Playground |
|
Community Features
|
Golf Course Development |
|
Features
|
See Remarks, Back Lane |
|
Parking Space Total
|
2 |
|
Plan
|
435jk |
|
Structure
|
Shed, Deck |
Building
|
Bathroom Total
|
2 |
|
Bedrooms Above Ground
|
3 |
|
Bedrooms Total
|
3 |
|
Appliances
|
Washer, Refrigerator, Oven, Dryer, Hood Fan, Window Coverings |
|
Architectural Style
|
Bungalow |
|
Basement Features
|
Walk Out |
|
Basement Type
|
Full |
|
Constructed Date
|
1961 |
|
Construction Style Attachment
|
Detached |
|
Cooling Type
|
None |
|
Exterior Finish
|
Vinyl Siding |
|
Fireplace Present
|
Yes |
|
Fireplace Total
|
1 |
|
Flooring Type
|
Carpeted, Linoleum |
|
Foundation Type
|
Poured Concrete |
|
Heating Fuel
|
Natural Gas |
|
Heating Type
|
Forced Air |
|
Stories Total
|
1 |
|
Size Interior
|
1446.8 Sqft |
|
Total Finished Area
|
1446.8 Sqft |
|
Type
|
House |
Parking
Land
|
Acreage
|
No |
|
Fence Type
|
Fence |
|
Land Amenities
|
Golf Course, Park, Playground |
|
Landscape Features
|
Landscaped |
|
Size Depth
|
33.52 M |
|
Size Frontage
|
17.78 M |
|
Size Irregular
|
566.00 |
|
Size Total
|
566 M2|4,051 - 7,250 Sqft |
|
Size Total Text
|
566 M2|4,051 - 7,250 Sqft |
|
Zoning Description
|
R-c1 |
Rooms
| Level |
Type |
Length |
Width |
Dimensions |
|
Basement |
Den |
|
|
11.08 Ft x 8.75 Ft |
|
Basement |
Recreational, Games Room |
|
|
21.17 Ft x 12.75 Ft |
|
Basement |
Other |
|
|
9.08 Ft x 8.75 Ft |
|
Basement |
Laundry Room |
|
|
13.25 Ft x 9.83 Ft |
|
Basement |
3pc Bathroom |
|
|
.00 Ft x .00 Ft |
|
Main Level |
Living Room |
|
|
16.67 Ft x 12.58 Ft |
|
Main Level |
Kitchen |
|
|
14.83 Ft x 11.58 Ft |
|
Main Level |
Dining Room |
|
|
10.08 Ft x 9.08 Ft |
|
Main Level |
Sunroom |
|
|
21.00 Ft x 11.17 Ft |
|
Main Level |
Primary Bedroom |
|
|
12.17 Ft x 10.58 Ft |
|
Main Level |
Bedroom |
|
|
10.08 Ft x 10.08 Ft |
|
Main Level |
Bedroom |
|
|
11.58 Ft x 9.58 Ft |
|
Main Level |
4pc Bathroom |
|
|
.00 Ft x .00 Ft |
https://www.realtor.ca/real-estate/26843809/4311-19-street-nw-calgary-charleswood

