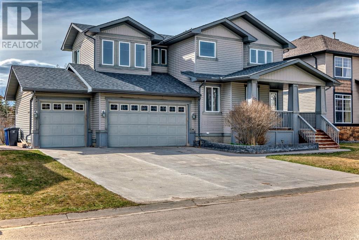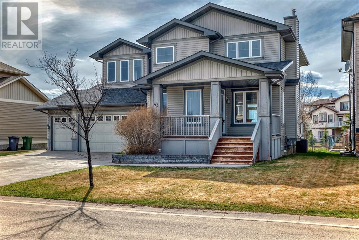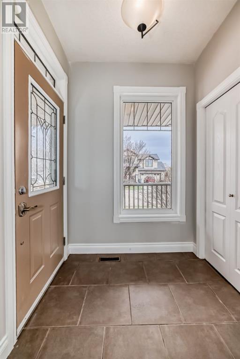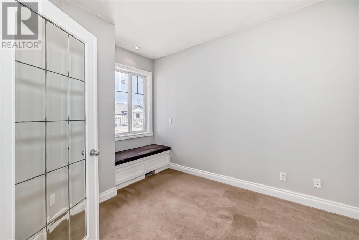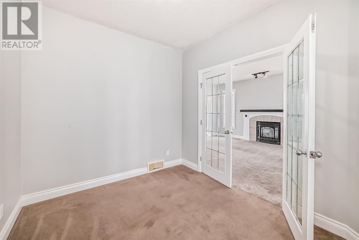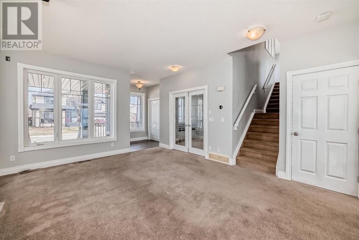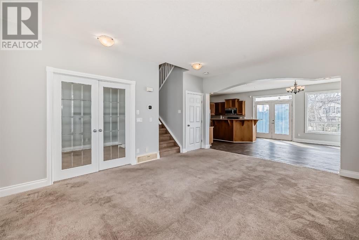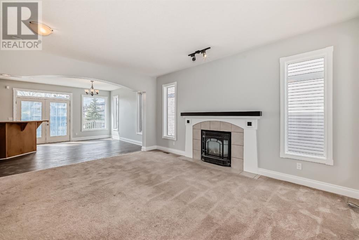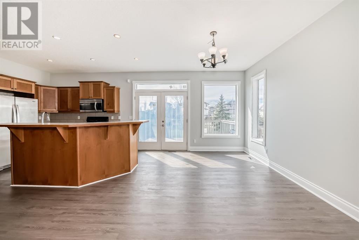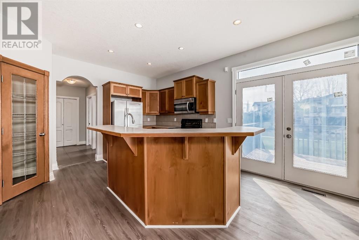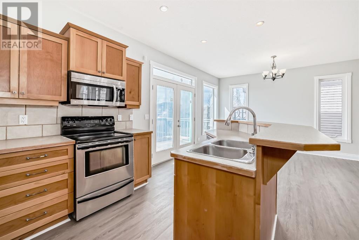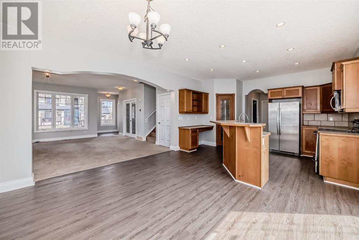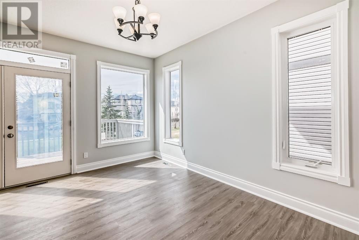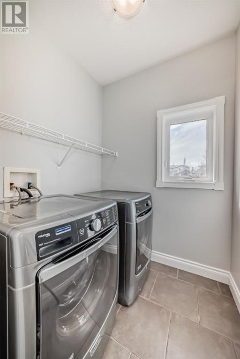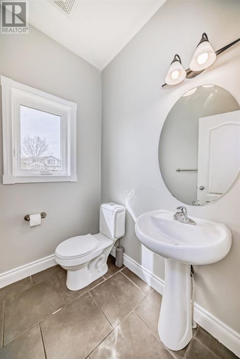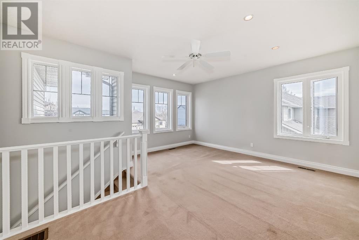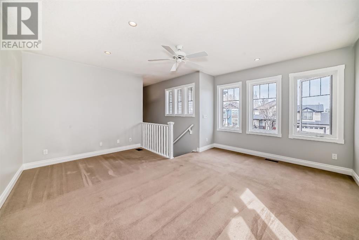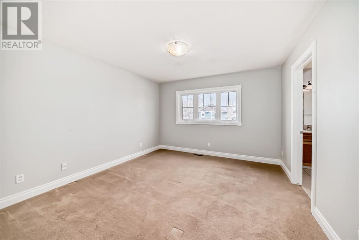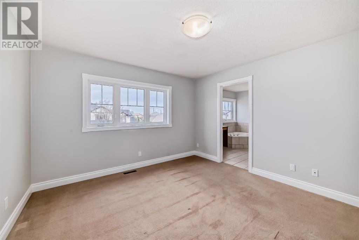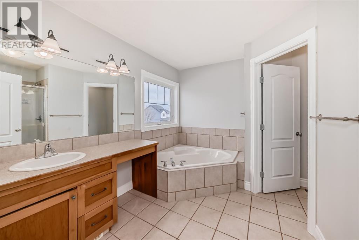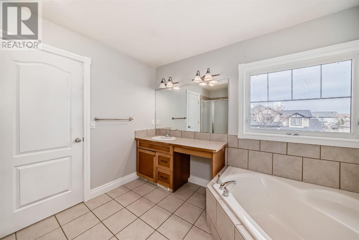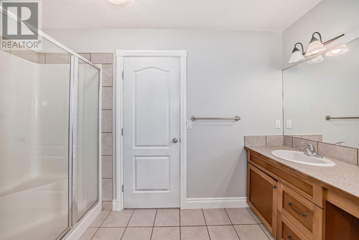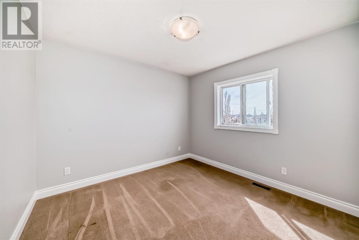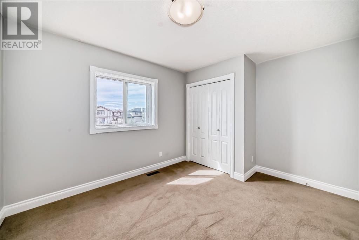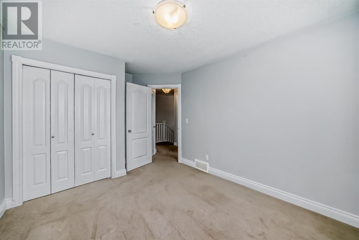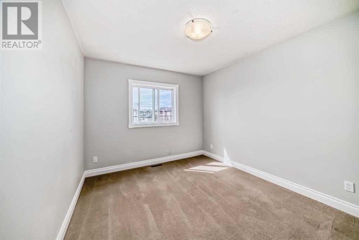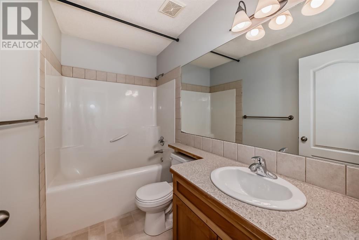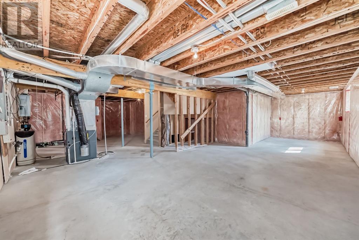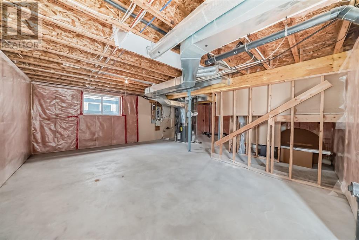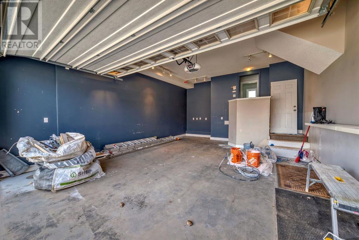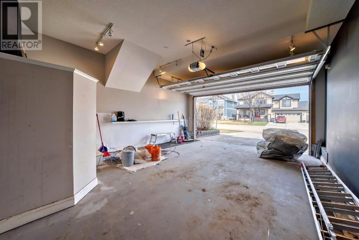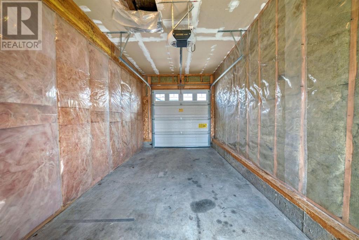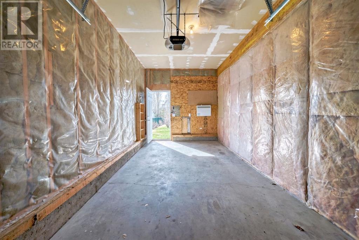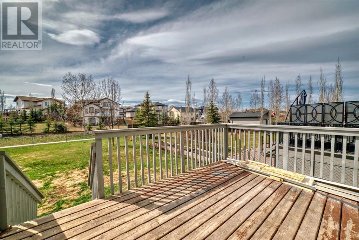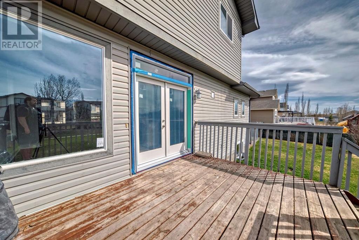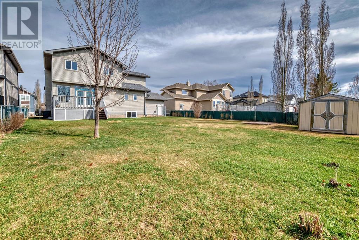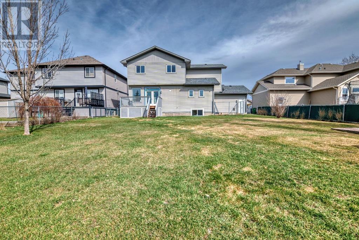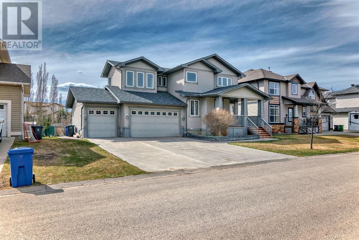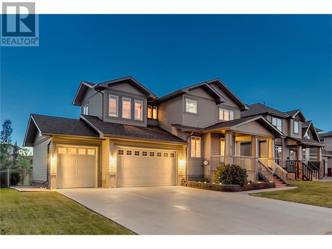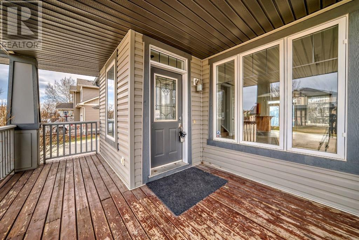4 Bedroom
3 Bathroom
2132 sqft
Fireplace
None
Forced Air
Landscaped
$669,900
Welcome to your perfect family oasis, nestled just steps away from Langdon school and playgrounds! This home has received new paint throughout, as well as upgraded luxury vinyl plank flooring in both the dining area and kitchen!Unwind in the cozy living room area, complete with a crackling fireplace, ideal for those chilly evenings. Adjacent to the great room is a versatile den/office area, adorned with elegant French doors, offering privacy and functionality.The heart of this home is its bright and welcoming kitchen, beckoning the chef within with its ample counter space, stainless steel appliances, corner pantry, and central island. The adjacent dining area eagerly awaits large gatherings, ensuring there's always room for everyone.Convenience meets practicality on the main floor, with a laundry room and 2-piece bathroom, completing this level.Upstairs, discover a versatile bonus room area, perfect for movie nights or quiet reading sessions. A stylish split staircase leads you to the bedrooms, where the master retreat awaits, boasting a walk-in closet and a luxurious 4-piece ensuite featuring a soaker tub and oversized enclosed shower.Two additional bedrooms, both generously sized, share a well-appointed 4-piece bathroom.On the lower level, you will find the opportunity for customization to suit your needs and preferences for the perfect family room and an additional bedroom!The family pets will love the fenced-in dog run, while the huge west-facing, fully landscaped, and fenced backyard sets the stage for endless summer fun.Rounding out this home is a triple car garage, complemented by an enormous driveway providing ample parking space for vehicles and recreational toys alike.Don't miss out on the opportunity to make this stunning property your forever home—schedule your showing today! (id:29763)
Property Details
|
MLS® Number
|
A2121318 |
|
Property Type
|
Single Family |
|
Amenities Near By
|
Golf Course, Playground |
|
Community Features
|
Golf Course Development |
|
Features
|
No Smoking Home |
|
Parking Space Total
|
6 |
|
Plan
|
0410583 |
|
Structure
|
Deck, Dog Run - Fenced In |
Building
|
Bathroom Total
|
3 |
|
Bedrooms Above Ground
|
3 |
|
Bedrooms Below Ground
|
1 |
|
Bedrooms Total
|
4 |
|
Appliances
|
Refrigerator, Water Softener, Range - Electric, Dishwasher, Microwave Range Hood Combo, Window Coverings, Garage Door Opener, Washer & Dryer |
|
Basement Development
|
Unfinished |
|
Basement Type
|
Full (unfinished) |
|
Constructed Date
|
2005 |
|
Construction Material
|
Wood Frame |
|
Construction Style Attachment
|
Detached |
|
Cooling Type
|
None |
|
Exterior Finish
|
Stone, Vinyl Siding |
|
Fireplace Present
|
Yes |
|
Fireplace Total
|
1 |
|
Flooring Type
|
Carpeted, Linoleum, Vinyl Plank |
|
Foundation Type
|
Poured Concrete |
|
Half Bath Total
|
1 |
|
Heating Fuel
|
Natural Gas |
|
Heating Type
|
Forced Air |
|
Stories Total
|
2 |
|
Size Interior
|
2132 Sqft |
|
Total Finished Area
|
2132 Sqft |
|
Type
|
House |
|
Utility Water
|
Municipal Water |
Parking
Land
|
Acreage
|
No |
|
Fence Type
|
Fence |
|
Land Amenities
|
Golf Course, Playground |
|
Landscape Features
|
Landscaped |
|
Size Frontage
|
19.9 M |
|
Size Irregular
|
9147.00 |
|
Size Total
|
9147 Sqft|7,251 - 10,889 Sqft |
|
Size Total Text
|
9147 Sqft|7,251 - 10,889 Sqft |
|
Zoning Description
|
Hr1 |
Rooms
| Level |
Type |
Length |
Width |
Dimensions |
|
Second Level |
Bonus Room |
|
|
15.92 Ft x 16.67 Ft |
|
Second Level |
Bedroom |
|
|
11.83 Ft x 10.00 Ft |
|
Second Level |
Bedroom |
|
|
10.50 Ft x 10.33 Ft |
|
Second Level |
4pc Bathroom |
|
|
4.92 Ft x 8.58 Ft |
|
Second Level |
Primary Bedroom |
|
|
13.00 Ft x 12.17 Ft |
|
Second Level |
Other |
|
|
5.67 Ft x 8.75 Ft |
|
Second Level |
4pc Bathroom |
|
|
11.17 Ft x 10.42 Ft |
|
Basement |
Recreational, Games Room |
|
|
14.17 Ft x 21.83 Ft |
|
Basement |
Bedroom |
|
|
9.50 Ft x 12.00 Ft |
|
Basement |
Furnace |
|
|
18.83 Ft x 9.67 Ft |
|
Basement |
Storage |
|
|
15.17 Ft x 12.33 Ft |
|
Main Level |
Other |
|
|
6.08 Ft x 5.92 Ft |
|
Main Level |
Den |
|
|
10.75 Ft x 9.00 Ft |
|
Main Level |
Living Room |
|
|
16.92 Ft x 13.58 Ft |
|
Main Level |
Dining Room |
|
|
14.33 Ft x 9.67 Ft |
|
Main Level |
Kitchen |
|
|
13.58 Ft x 14.25 Ft |
|
Main Level |
Other |
|
|
4.50 Ft x 9.17 Ft |
|
Main Level |
Laundry Room |
|
|
5.50 Ft x 5.83 Ft |
|
Main Level |
2pc Bathroom |
|
|
5.67 Ft x 5.00 Ft |
|
Main Level |
Other |
|
|
10.08 Ft x 13.75 Ft |
|
Main Level |
Other |
|
|
10.50 Ft x 18.08 Ft |
https://www.realtor.ca/real-estate/26823257/43-barber-street-langdon

