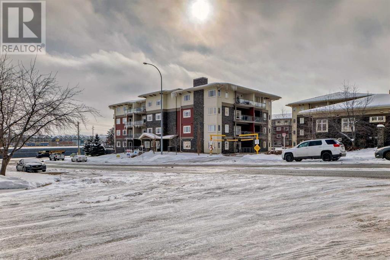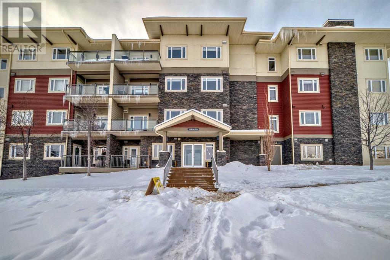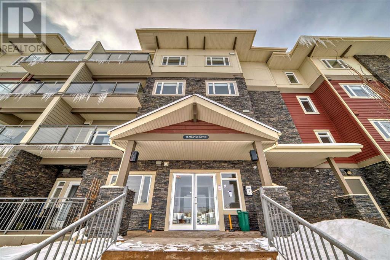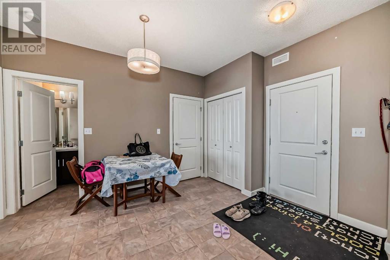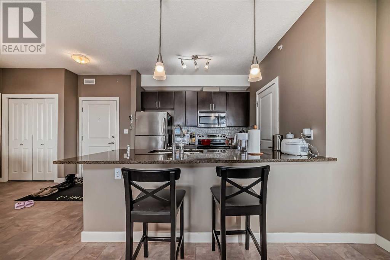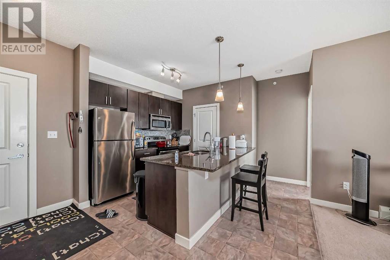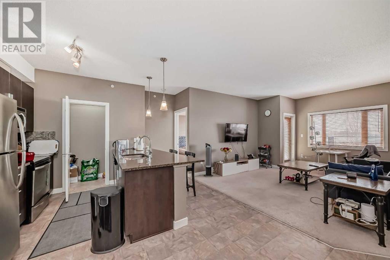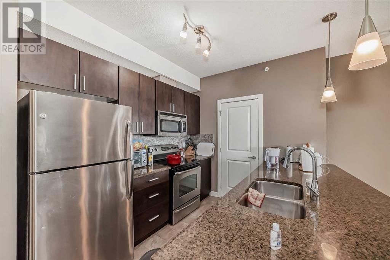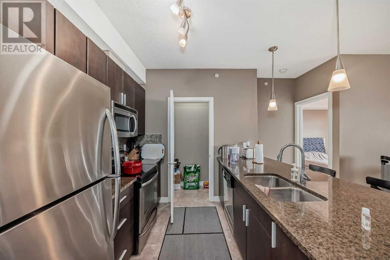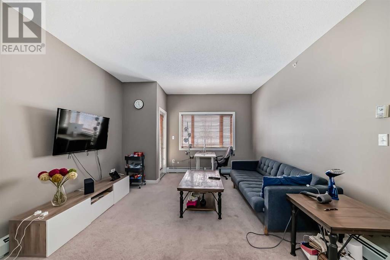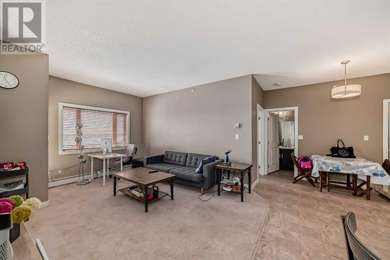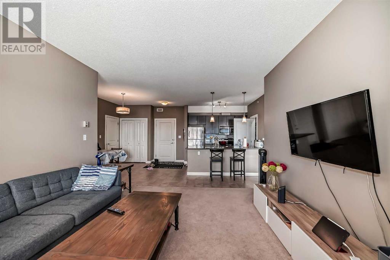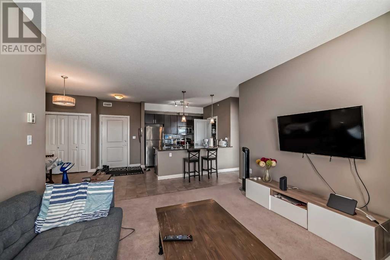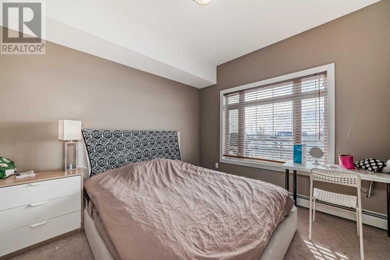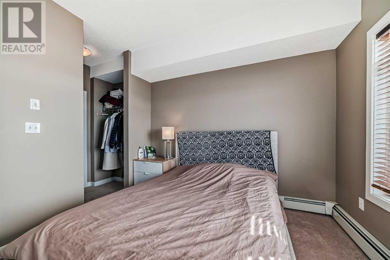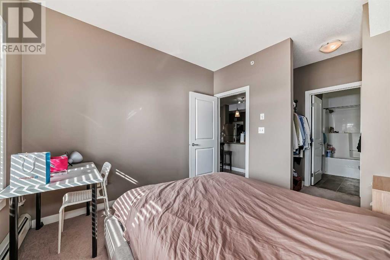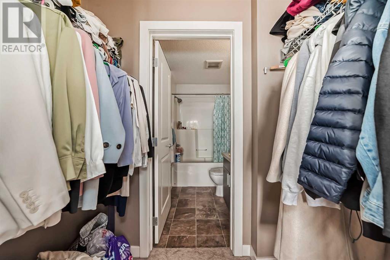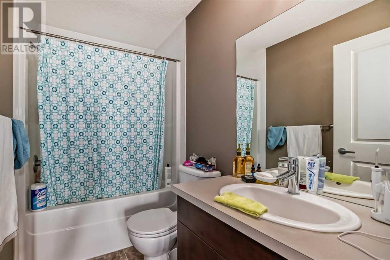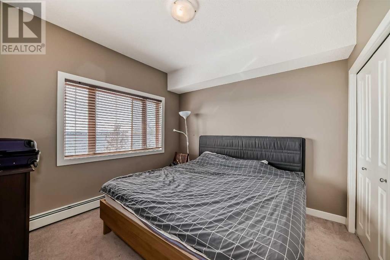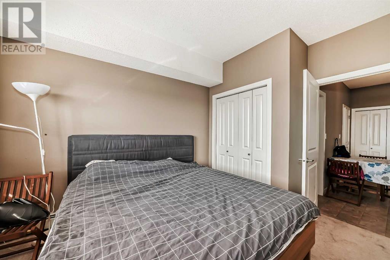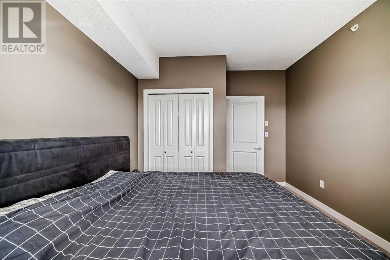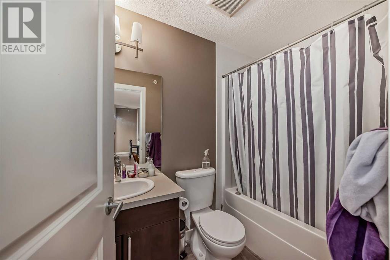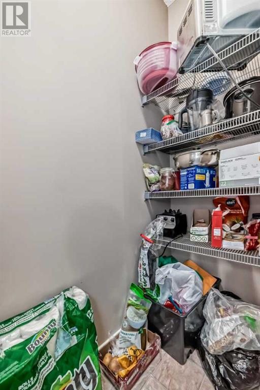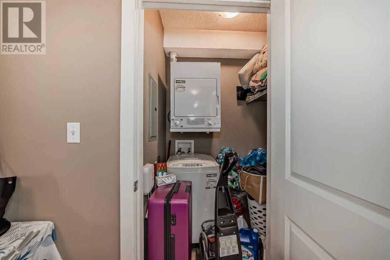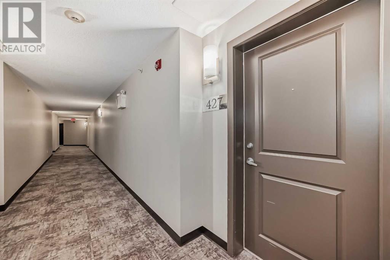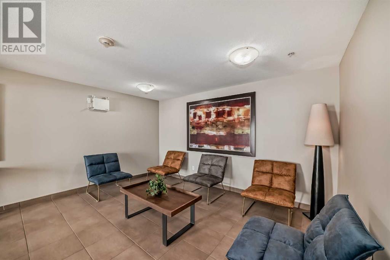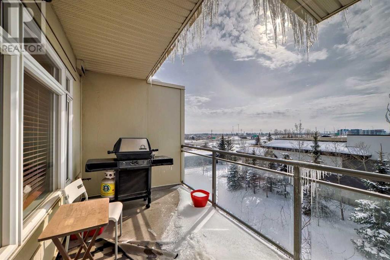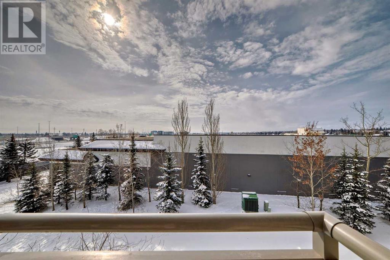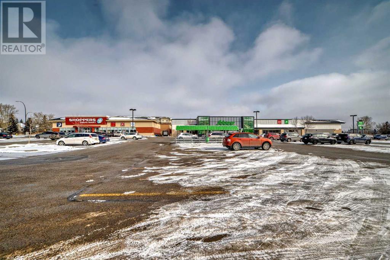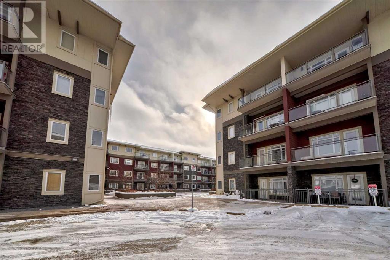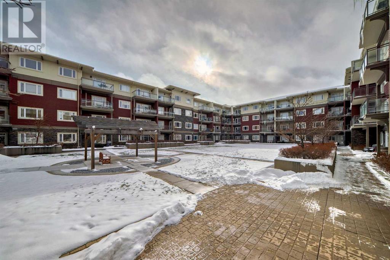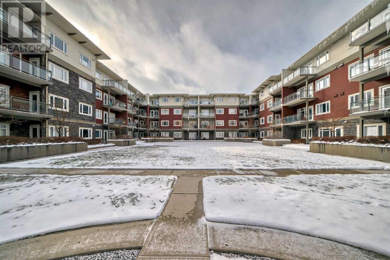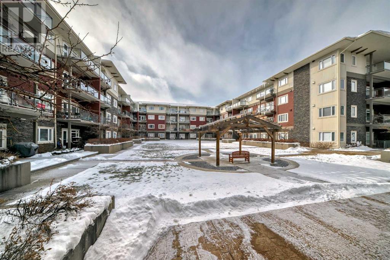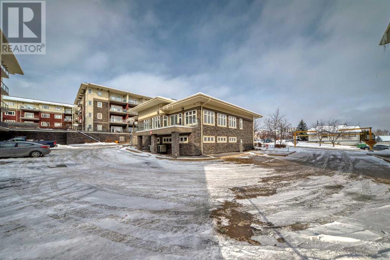427, 11 Millrise Drive Sw Calgary, Alberta T2Y 0K7
$369,900Maintenance, Common Area Maintenance, Electricity, Heat, Ground Maintenance, Property Management, Reserve Fund Contributions, Sewer, Waste Removal, Water
$630.70 Monthly
Maintenance, Common Area Maintenance, Electricity, Heat, Ground Maintenance, Property Management, Reserve Fund Contributions, Sewer, Waste Removal, Water
$630.70 MonthlyInverstor Alert ! Canvas at Millrise has a top floor 2 bedroom unit just waiting to celebrate with new owners. Almost showhome ready and space galore. Laminate, tile and carpet all through this spectacular condo with almost 900 sq.ft of living space with views for days. Granite counters with stainless steel appliances, separate pantry and breakfast bar seating all surround this open concept style floor plan. The living /dining room holds enough space for entertaining or gathering. Step out to a the balcony to enjoy Calgary's evening summer nights. The spacious primary bedroom features a walk through closet and into a 4 piece ensuite. The 2nd bedroom is of great size as well as another 4 piece bathroom. A handy laundry/storage room completes this top floor unit. This unit have 2 title underground parking stall . Millrise is close to it all including schools, Transit, Shopping and a hop skip to Mcleod trail. Come and take look at what convenient living looks like. You can not miss it. (id:29763)
Property Details
| MLS® Number | A2128012 |
| Property Type | Single Family |
| Community Name | Millrise |
| Amenities Near By | Park, Playground |
| Features | Elevator, No Animal Home, No Smoking Home, Parking |
| Parking Space Total | 2 |
| Plan | 0815798 |
Building
| Bathroom Total | 2 |
| Bedrooms Above Ground | 2 |
| Bedrooms Total | 2 |
| Amenities | Exercise Centre |
| Appliances | Refrigerator, Dishwasher, Stove, Microwave Range Hood Combo, Washer/dryer Stack-up |
| Architectural Style | Low Rise |
| Constructed Date | 2008 |
| Construction Material | Wood Frame |
| Construction Style Attachment | Attached |
| Cooling Type | Central Air Conditioning |
| Exterior Finish | Stone, Vinyl Siding |
| Flooring Type | Carpeted, Laminate |
| Heating Type | Baseboard Heaters |
| Stories Total | 4 |
| Size Interior | 883.5 Sqft |
| Total Finished Area | 883.5 Sqft |
| Type | Apartment |
Parking
| Underground |
Land
| Acreage | No |
| Land Amenities | Park, Playground |
| Size Total Text | Unknown |
| Zoning Description | Dc (pre 1p2007) |
Rooms
| Level | Type | Length | Width | Dimensions |
|---|---|---|---|---|
| Main Level | Laundry Room | 5.58 Ft x 4.58 Ft | ||
| Main Level | 4pc Bathroom | 7.92 Ft x 4.92 Ft | ||
| Main Level | Bedroom | 10.58 Ft x 10.50 Ft | ||
| Main Level | Dining Room | 11.67 Ft x 5.42 Ft | ||
| Main Level | Other | 9.92 Ft x 9.33 Ft | ||
| Main Level | Living Room | 14.92 Ft x 12.67 Ft | ||
| Main Level | Other | 13.17 Ft x 3.92 Ft | ||
| Main Level | Primary Bedroom | 10.42 Ft x 10.17 Ft | ||
| Main Level | Other | 6.92 Ft x 3.92 Ft | ||
| Main Level | 4pc Bathroom | 8.08 Ft x 4.92 Ft |
https://www.realtor.ca/real-estate/26847304/427-11-millrise-drive-sw-calgary-millrise
Interested?
Contact us for more information

