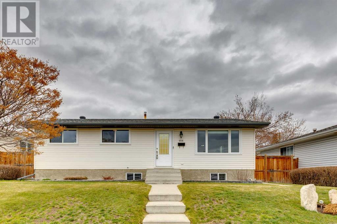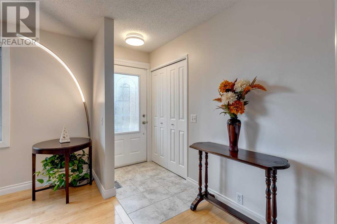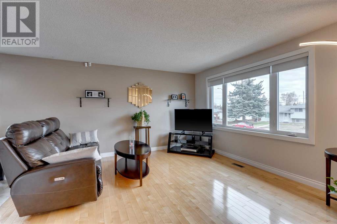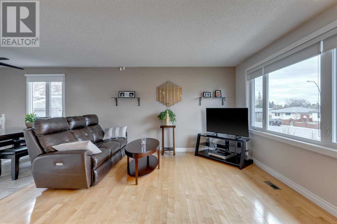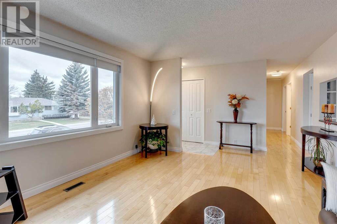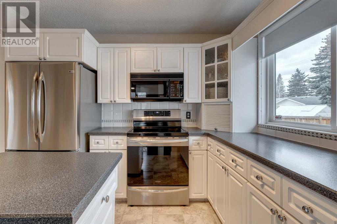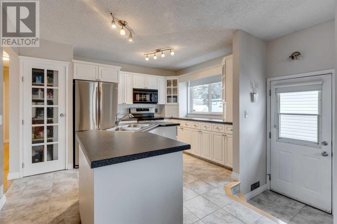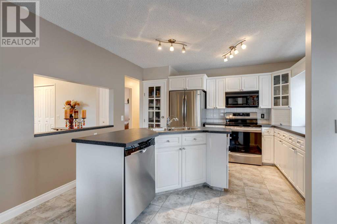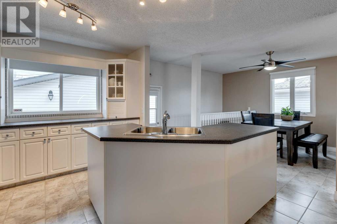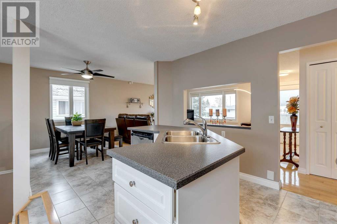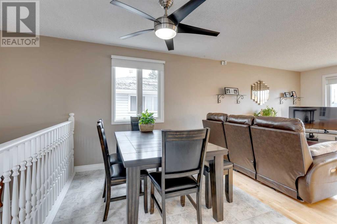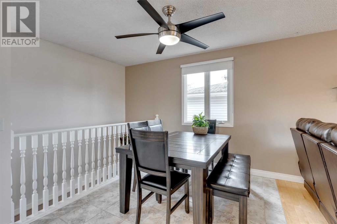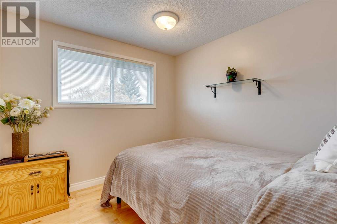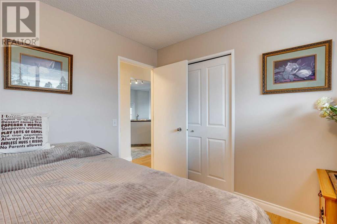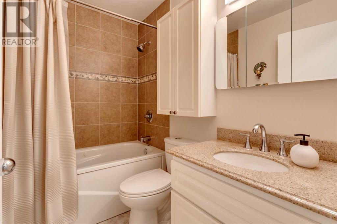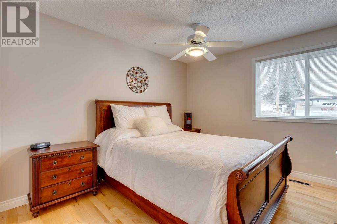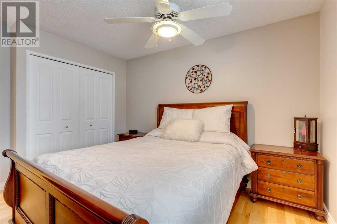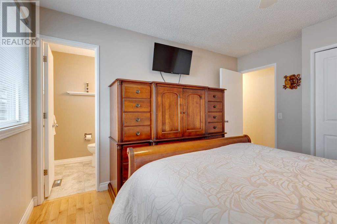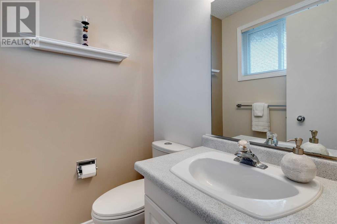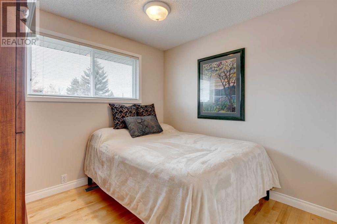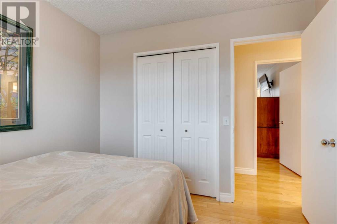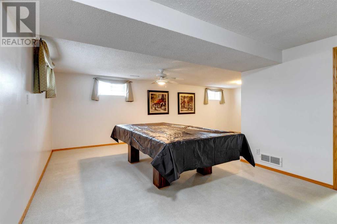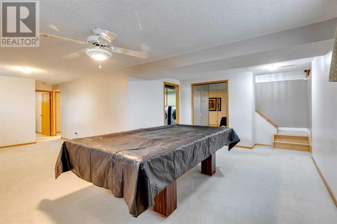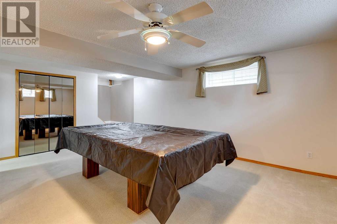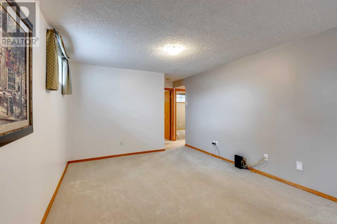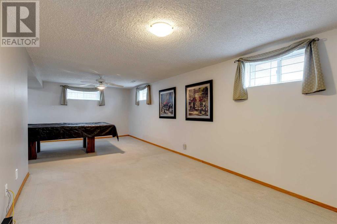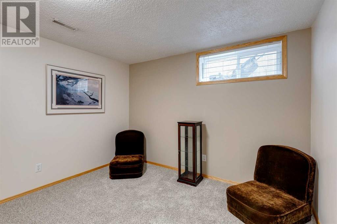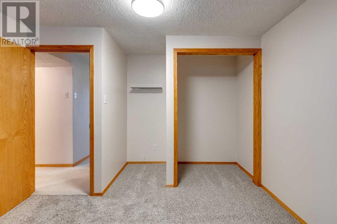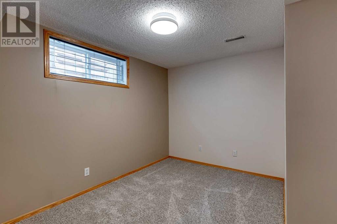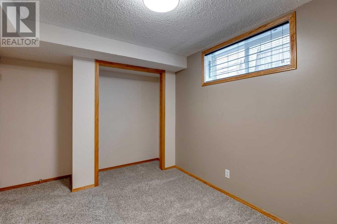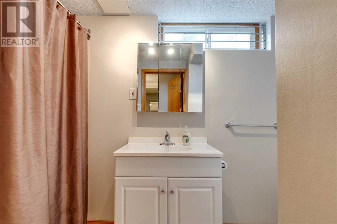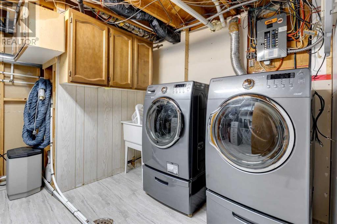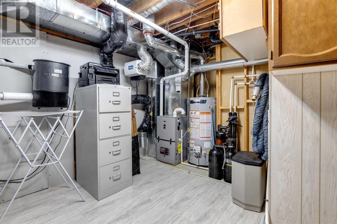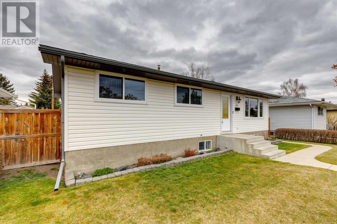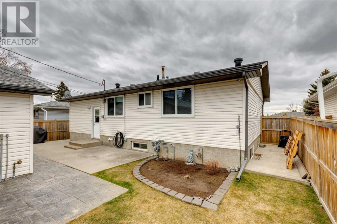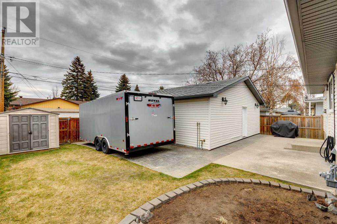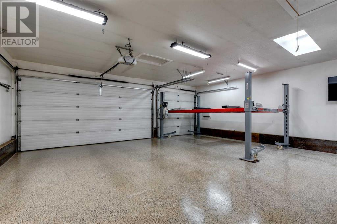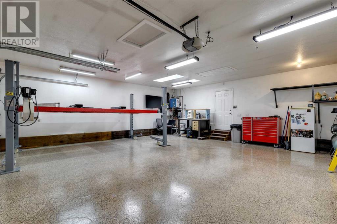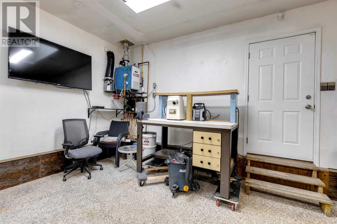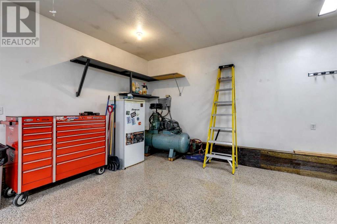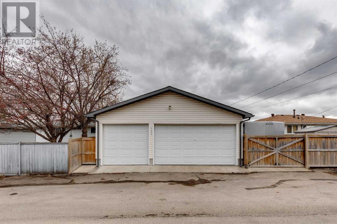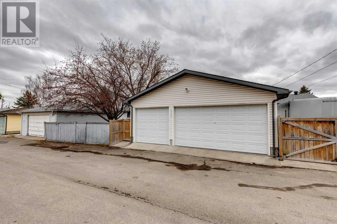5 Bedroom
3 Bathroom
1040 sqft
Bungalow
None
Forced Air
Landscaped
$649,900
Looking for the perfect place to call home? Here is your chance to move into a completely renovated bungalow! Upon entering this home, you are greeted with beautiful hardwood flooring, an open concept living area with an abundance of windows for natural light, a neutral color palette, a large kitchen featuring white shaker style cabinetry w/ black & white laminate countertops, modern tile full height backsplash, stainless steel appliances, and a separate pantry with good sized dining room. A 4-piece bath complete with full height tile surround and stone vanity. The main floor also boasts 3 generous-sized bedrooms, with the master including 2pc ensuite. The fully finished basement hosts 2 additional bedrooms, rec room area, and a 4 pc ensuite bath. The home has great curb appeal and mature trees, a fully fenced backyard, as well as a DREAM massive detached triple car garage with heated epoxy floors, and an additional paved p parking pad, which can be used to park an RV. Fully renovated with perfection in every detail. Conveniently located close to schools, shopping, transit, and all amenities. Call today to book your showing! (id:29763)
Property Details
|
MLS® Number
|
A2125786 |
|
Property Type
|
Single Family |
|
Community Name
|
Marlborough |
|
Amenities Near By
|
Park, Playground |
|
Features
|
Back Lane |
|
Parking Space Total
|
4 |
|
Plan
|
7620jk |
Building
|
Bathroom Total
|
3 |
|
Bedrooms Above Ground
|
3 |
|
Bedrooms Below Ground
|
2 |
|
Bedrooms Total
|
5 |
|
Appliances
|
Washer, Refrigerator, Water Softener, Dishwasher, Stove, Dryer, Microwave, Hood Fan, Window Coverings |
|
Architectural Style
|
Bungalow |
|
Basement Development
|
Finished |
|
Basement Type
|
Full (finished) |
|
Constructed Date
|
1971 |
|
Construction Material
|
Wood Frame |
|
Construction Style Attachment
|
Detached |
|
Cooling Type
|
None |
|
Exterior Finish
|
Vinyl Siding |
|
Flooring Type
|
Carpeted, Hardwood, Tile |
|
Foundation Type
|
Poured Concrete |
|
Half Bath Total
|
1 |
|
Heating Fuel
|
Natural Gas |
|
Heating Type
|
Forced Air |
|
Stories Total
|
1 |
|
Size Interior
|
1040 Sqft |
|
Total Finished Area
|
1040 Sqft |
|
Type
|
House |
Parking
|
Parking Pad
|
|
|
R V
|
|
|
Detached Garage
|
3 |
Land
|
Acreage
|
No |
|
Fence Type
|
Fence |
|
Land Amenities
|
Park, Playground |
|
Landscape Features
|
Landscaped |
|
Size Depth
|
30.46 M |
|
Size Frontage
|
16.45 M |
|
Size Irregular
|
501.00 |
|
Size Total
|
501 M2|4,051 - 7,250 Sqft |
|
Size Total Text
|
501 M2|4,051 - 7,250 Sqft |
|
Zoning Description
|
R-c1 |
Rooms
| Level |
Type |
Length |
Width |
Dimensions |
|
Basement |
Family Room |
|
|
12.67 Ft x 10.67 Ft |
|
Basement |
Recreational, Games Room |
|
|
18.67 Ft x 12.17 Ft |
|
Basement |
Laundry Room |
|
|
13.00 Ft x 11.00 Ft |
|
Basement |
Storage |
|
|
7.42 Ft x 4.83 Ft |
|
Basement |
Bedroom |
|
|
11.00 Ft x 9.00 Ft |
|
Basement |
4pc Bathroom |
|
|
Measurements not available |
|
Basement |
Bedroom |
|
|
9.00 Ft x 8.00 Ft |
|
Main Level |
Kitchen |
|
|
13.17 Ft x 12.50 Ft |
|
Main Level |
Dining Room |
|
|
9.42 Ft x 7.75 Ft |
|
Main Level |
Living Room |
|
|
17.83 Ft x 12.33 Ft |
|
Main Level |
Primary Bedroom |
|
|
11.42 Ft x 11.00 Ft |
|
Main Level |
Bedroom |
|
|
9.50 Ft x 9.00 Ft |
|
Main Level |
Bedroom |
|
|
9.00 Ft x 9.00 Ft |
|
Main Level |
4pc Bathroom |
|
|
Measurements not available |
|
Main Level |
2pc Bathroom |
|
|
Measurements not available |
https://www.realtor.ca/real-estate/26811083/4208-maryvale-drive-ne-calgary-marlborough

