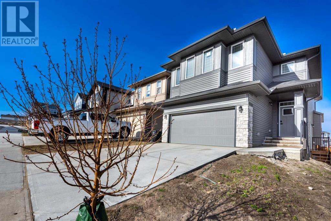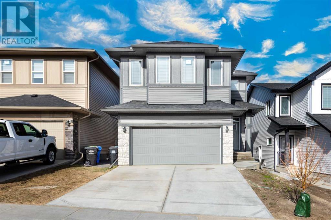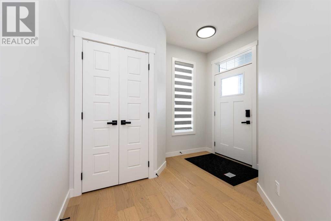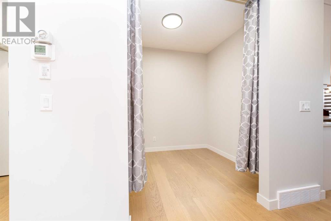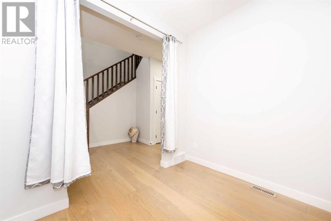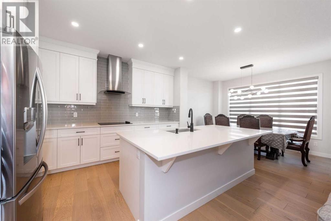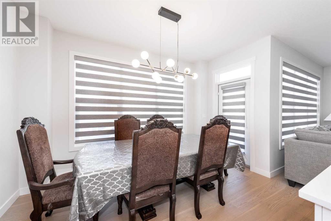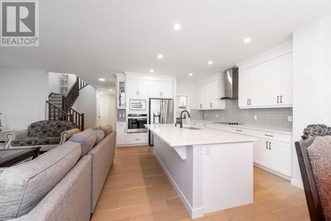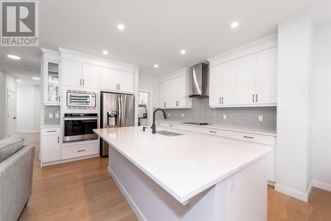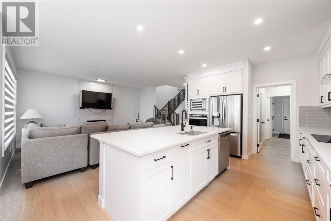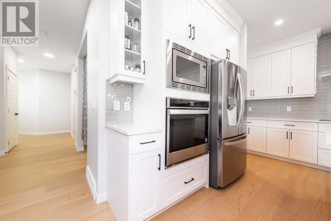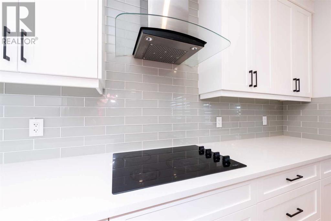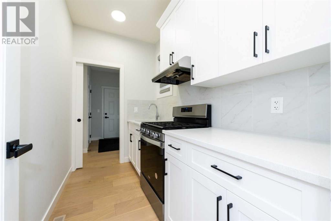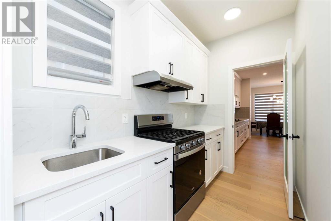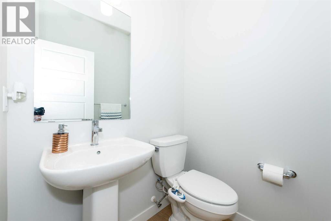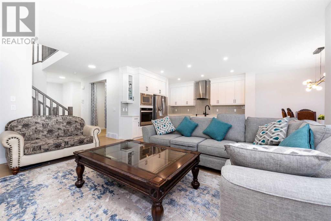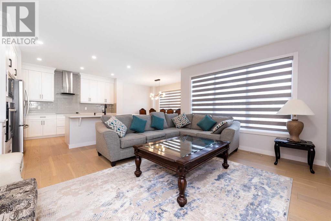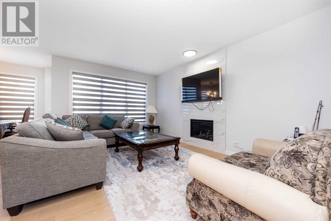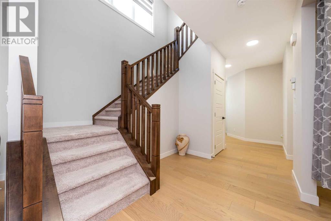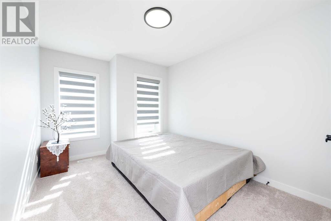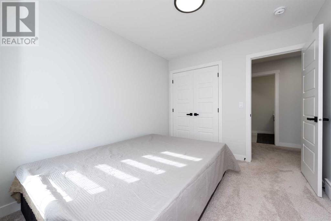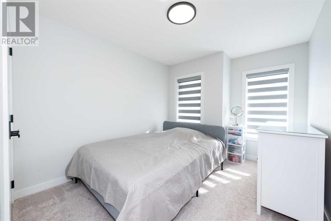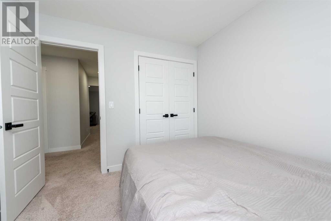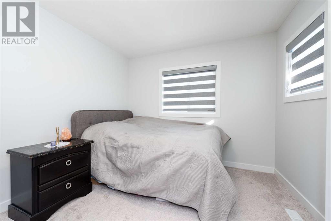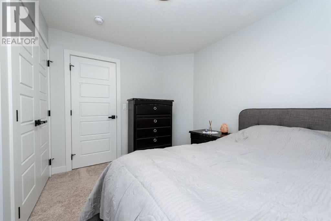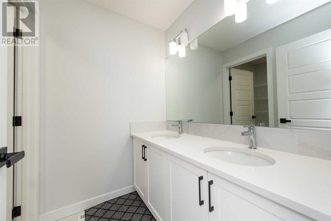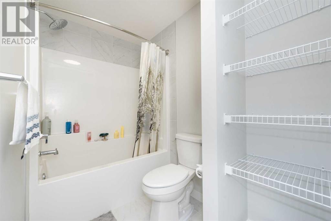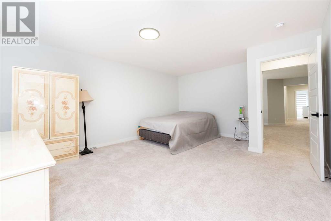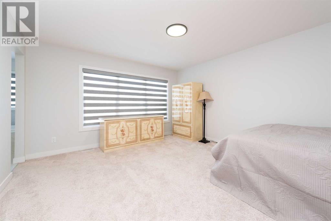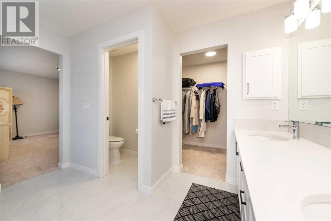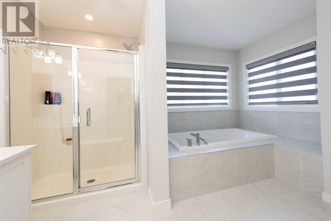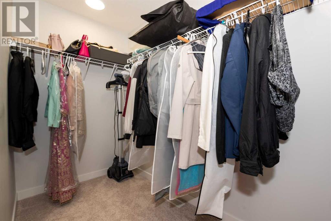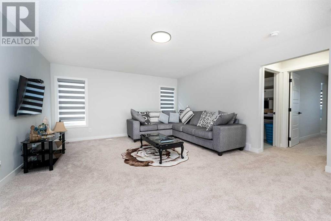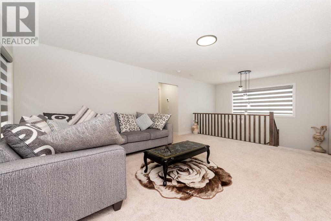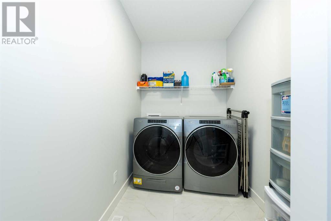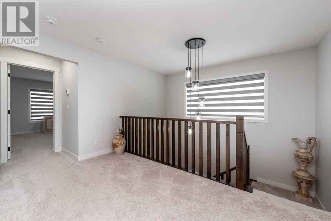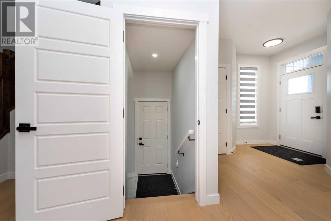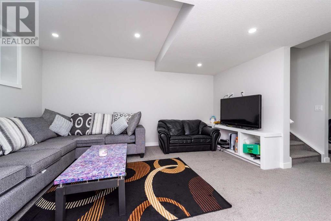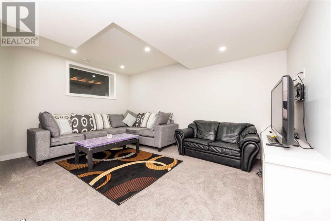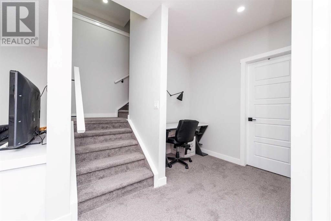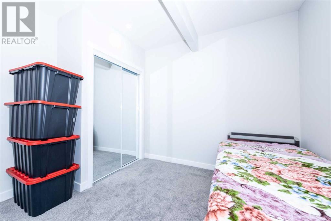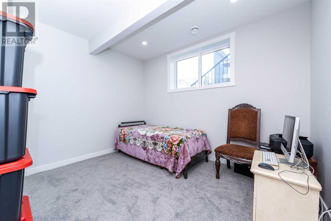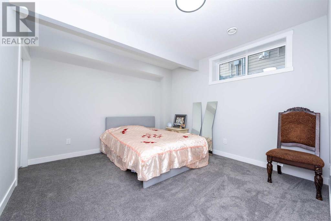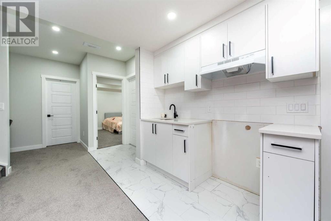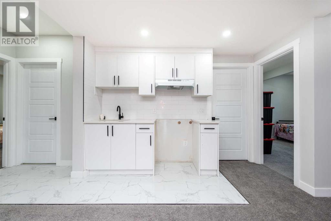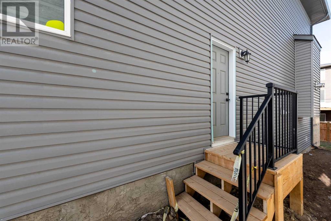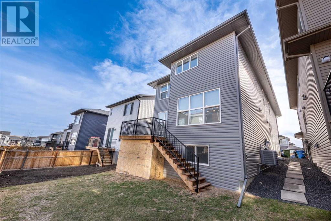6 Bedroom
4 Bathroom
2577.46 sqft
Fireplace
Central Air Conditioning
Central Heating
$889,000
2 BEDROOM ILLEGAL SUITE | SEPARATE/SIDE ENTRANCE | OVER 2500 SQ FT | SPICE KITCHEN | 6 BEDROOMS & 3.5 BATHROOMS | CONVENTIONAL LOT | OFFICE/DEN ON MAIN FLOOR | UPPER FLOOR LAUNDRY | WATER SOFTNER & AC |The welcoming entrance of this 2022 built 2-storey home opens to a nice wide Foyer followed by an Office. This home offers engineered HARDWOOD on the main floor, generously sized living room presenting a fire place upgraded with premium tiles that extends up to the ceiling, a gorgeous kitchen with ceiling height white cabinets, amazing quartz countertops, a large island, and stainless steel appliances featuring built in Microwave & Oven, Electric Cooktop and Gas Stove in the Spice Kitchen. Keep the main kitchen sparkling by using the spice kitchen in the servery. The spice kitchen has a gas stove, range hood, a sink and ample cabinets for storage. The main floor Den is a multi-use; a home office, kids play room or additional seating. The open kitchen, dining and living room are full of natural light coming through the large windows. Step out on the generously sized deck and take in the stunning sun in the afternoon/evenings. The main floor is completed with a half bathroom and access to a double car garage. As you go upstairs you will find a huge bonus room, 4 Bedrooms, 2 Full Bathrooms with double Vanities and tiled flooring, a separate Laundry Room. The huge Primary bedroom is a retreat which offers a deep walk-in closet and 5-piece ensuite. Moving downstairs is a Separate entrance to the BRAND NEW 2-bedroom ILLEGAL SUITE offering large windows making this a nice bright unit. Spacious and bright Living Room, Dining room, a well-designed kitchen with white cabinets and quartz counters, 2 Bedrooms, a Den/Office, 3-piece CUSTOM bathroom and laundry facilities complete this level. This illegal suite presents an ideal option for an extra income or accommodating guests. This house is also equipped with a WATER SOFTNER and AC. This house is perfectly located close to all amenities, including Stoney Trail, making it easy to get around. Don't miss out on this opportunity to own your dream home in one of Calgary's newest and most desired communities. (id:29763)
Property Details
|
MLS® Number
|
A2126680 |
|
Property Type
|
Single Family |
|
Community Name
|
Moraine |
|
Amenities Near By
|
Park, Playground |
|
Features
|
Other, No Animal Home, No Smoking Home |
|
Parking Space Total
|
4 |
|
Plan
|
2012140 |
|
Structure
|
Deck |
Building
|
Bathroom Total
|
4 |
|
Bedrooms Above Ground
|
4 |
|
Bedrooms Below Ground
|
2 |
|
Bedrooms Total
|
6 |
|
Amenities
|
Other |
|
Appliances
|
Washer, Refrigerator, Cooktop - Electric, Range - Gas, Dishwasher, Dryer, Microwave, Oven - Built-in |
|
Basement Development
|
Finished |
|
Basement Features
|
Separate Entrance, Suite |
|
Basement Type
|
Full (finished) |
|
Constructed Date
|
2021 |
|
Construction Style Attachment
|
Detached |
|
Cooling Type
|
Central Air Conditioning |
|
Exterior Finish
|
Vinyl Siding |
|
Fireplace Present
|
Yes |
|
Fireplace Total
|
1 |
|
Flooring Type
|
Carpeted, Hardwood, Tile |
|
Foundation Type
|
Poured Concrete |
|
Half Bath Total
|
1 |
|
Heating Type
|
Central Heating |
|
Stories Total
|
2 |
|
Size Interior
|
2577.46 Sqft |
|
Total Finished Area
|
2577.46 Sqft |
|
Type
|
House |
Parking
|
Concrete
|
|
|
Attached Garage
|
2 |
Land
|
Acreage
|
No |
|
Fence Type
|
Partially Fenced |
|
Land Amenities
|
Park, Playground |
|
Size Irregular
|
333.00 |
|
Size Total
|
333 M2|0-4,050 Sqft |
|
Size Total Text
|
333 M2|0-4,050 Sqft |
|
Zoning Description
|
R-g |
Rooms
| Level |
Type |
Length |
Width |
Dimensions |
|
Second Level |
5pc Bathroom |
|
|
10.33 Ft x 9.25 Ft |
|
Second Level |
5pc Bathroom |
|
|
13.08 Ft x 12.58 Ft |
|
Second Level |
Bedroom |
|
|
9.33 Ft x 12.08 Ft |
|
Second Level |
Bedroom |
|
|
9.42 Ft x 12.08 Ft |
|
Second Level |
Bedroom |
|
|
10.58 Ft x 10.00 Ft |
|
Second Level |
Family Room |
|
|
18.50 Ft x 15.17 Ft |
|
Second Level |
Laundry Room |
|
|
10.58 Ft x 5.50 Ft |
|
Second Level |
Primary Bedroom |
|
|
13.75 Ft x 17.25 Ft |
|
Second Level |
Other |
|
|
11.08 Ft x 5.58 Ft |
|
Basement |
3pc Bathroom |
|
|
8.67 Ft x 5.08 Ft |
|
Basement |
Bedroom |
|
|
12.17 Ft x 12.58 Ft |
|
Basement |
Bedroom |
|
|
11.92 Ft x 11.50 Ft |
|
Basement |
Recreational, Games Room |
|
|
15.58 Ft x 26.33 Ft |
|
Basement |
Other |
|
|
11.58 Ft x 9.92 Ft |
|
Basement |
Storage |
|
|
11.50 Ft x 3.50 Ft |
|
Basement |
Furnace |
|
|
8.08 Ft x 10.92 Ft |
|
Main Level |
2pc Bathroom |
|
|
5.08 Ft x 5.00 Ft |
|
Main Level |
Den |
|
|
7.08 Ft x 9.17 Ft |
|
Main Level |
Dining Room |
|
|
13.08 Ft x 9.00 Ft |
|
Main Level |
Foyer |
|
|
7.42 Ft x 10.08 Ft |
|
Main Level |
Kitchen |
|
|
10.17 Ft x 14.08 Ft |
|
Main Level |
Living Room |
|
|
15.00 Ft x 17.08 Ft |
|
Main Level |
Other |
|
|
5.75 Ft x 8.92 Ft |
|
Main Level |
Other |
|
|
5.50 Ft x 9.25 Ft |
https://www.realtor.ca/real-estate/26821424/42-ambleside-rise-nw-calgary-moraine

