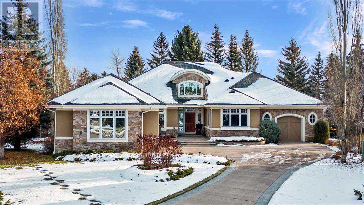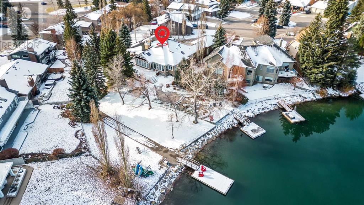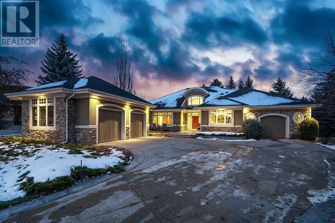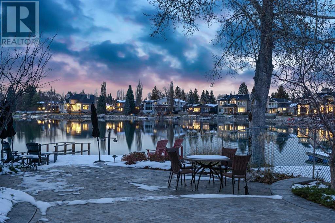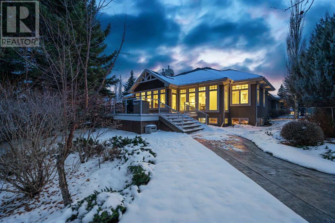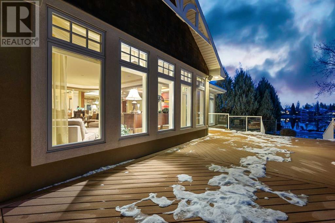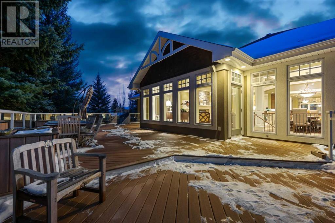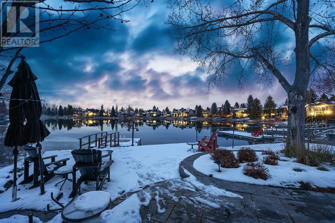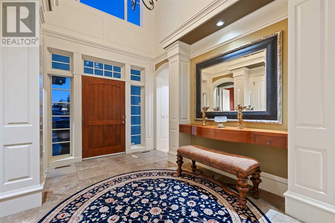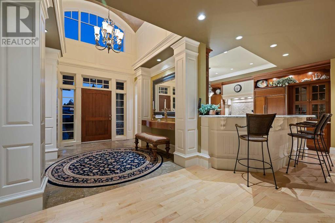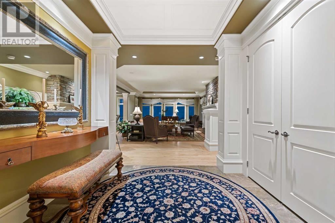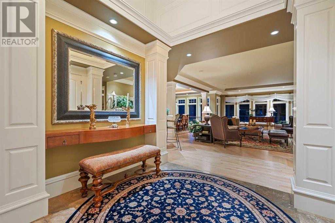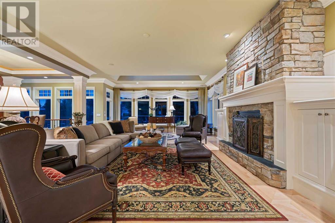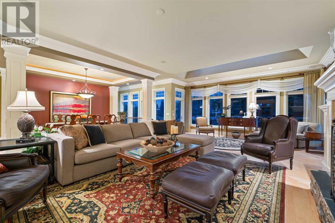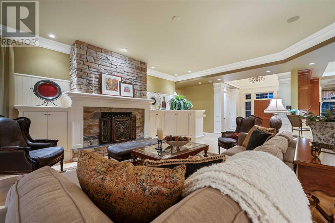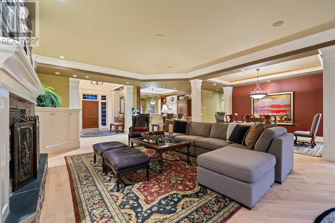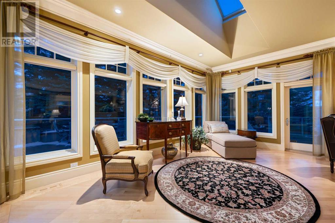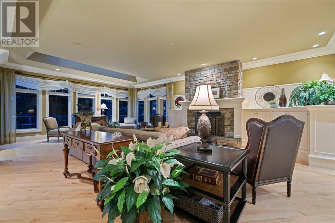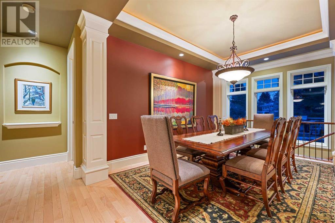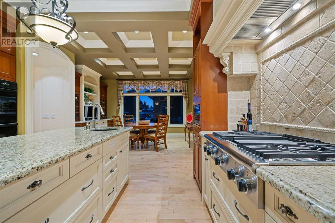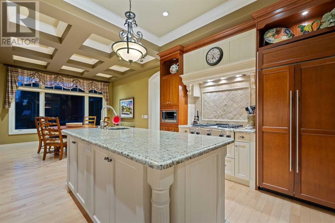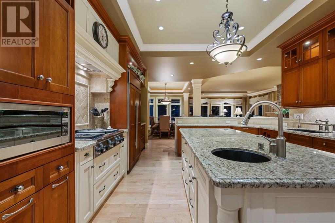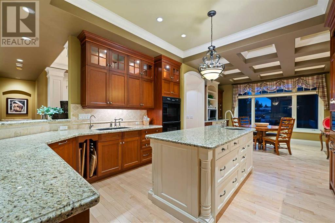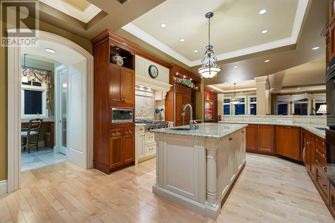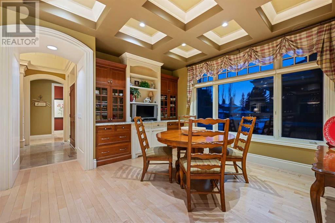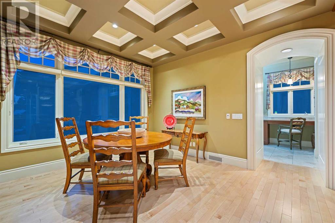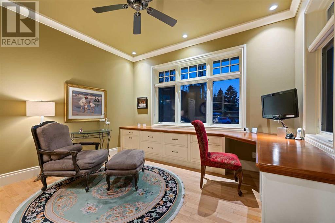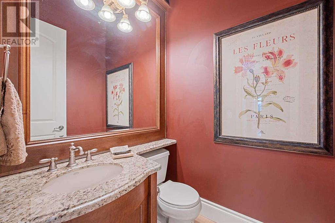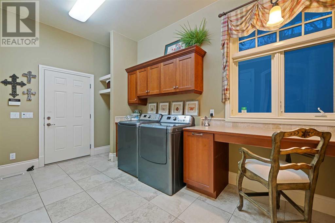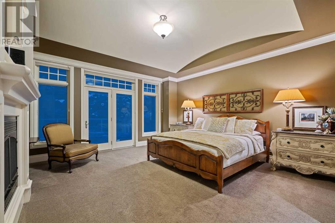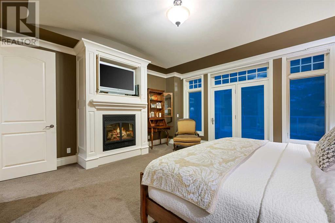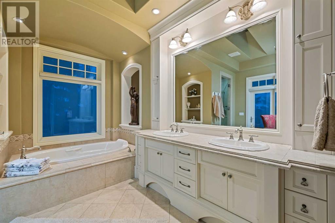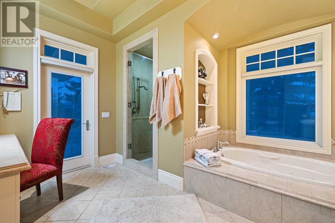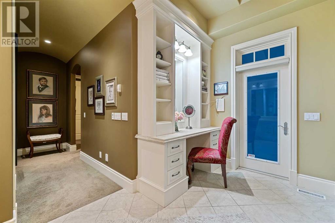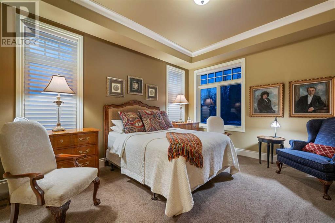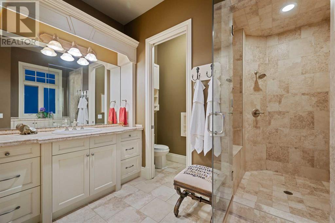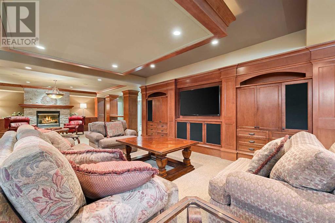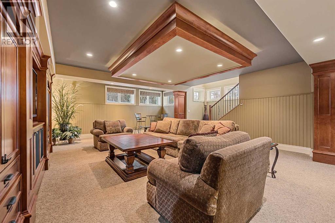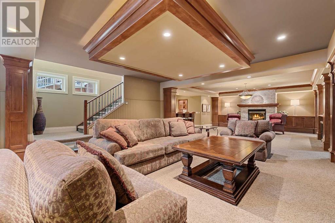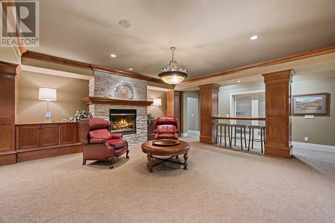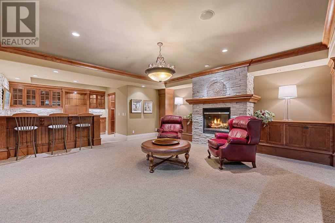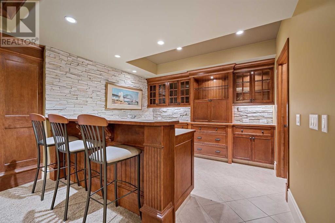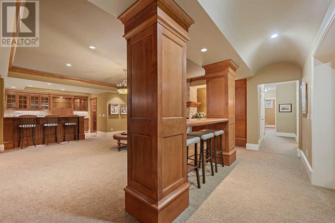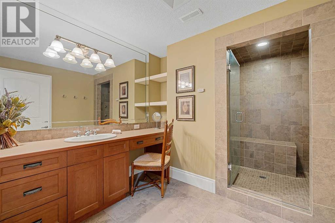5 Bedroom
5 Bathroom
3167.6 sqft
Bungalow
Fireplace
Central Air Conditioning
Forced Air, In Floor Heating
Waterfront On Lake
Underground Sprinkler
$4,340,000
Skate and Splash! Exclusive Lake Living at Its Finest! Experience the epitome of lakeside living at the stunning property on secluded Lake Bonaventure. This charming double master bungalow, peacefully nestled at the cul-de-sac, offers an array of amenities including a private dock.With a French Country ambiance, this home boasts an open layout, vaulted ceilings, three fireplaces, radiant heat in the basement, and spray-foam insulation, ensuring year-round comfort and efficiency. Spanning over 6330 sq ft of developed living space, this abode features two master suites, three additional bedrooms, and five bathrooms, making it an ideal haven for families.Experience all four seasons by the lake: paddle-boarding, swimming, summer picnics, and fishing, transitioning seamlessly into winter activities like skating, hockey, cross-country skiing, and ice fishing in this stocked lake. Not to mention, the property offers a large steam room, perfect for relaxing after winter sports, and an exercise room to keep active throughout the year.Enjoy the convenience of a soft-water system, Trex decking for durability and low maintenance, a built-in BBQ for entertaining guests by the water, and the luxury of "Lake Life" right in the city. Proximity to local amenities such as farmers' markets, coffee shops, Fish Creek Park, yoga studios, groceries, shopping centers, restaurants, pubs, schools, and daycare are just a leisurely stroll away.This exceptional property is designed to ensure you make the most of your time at home, providing the perfect blend of relaxation and recreation. (id:29763)
Property Details
|
MLS® Number
|
A2097294 |
|
Property Type
|
Single Family |
|
Community Name
|
Lake Bonavista |
|
Amenities Near By
|
Recreation Nearby |
|
Community Features
|
Lake Privileges, Fishing |
|
Features
|
Wet Bar |
|
Parking Space Total
|
3 |
|
Plan
|
7610291 |
|
Structure
|
Deck |
|
Water Front Type
|
Waterfront On Lake |
Building
|
Bathroom Total
|
5 |
|
Bedrooms Above Ground
|
2 |
|
Bedrooms Below Ground
|
3 |
|
Bedrooms Total
|
5 |
|
Amenities
|
Recreation Centre |
|
Appliances
|
Refrigerator, Water Softener, Range - Gas, Dishwasher, Wine Fridge, Microwave, Garburator, Oven - Built-in, Humidifier, Garage Door Opener, Washer & Dryer |
|
Architectural Style
|
Bungalow |
|
Basement Development
|
Finished |
|
Basement Type
|
Full (finished) |
|
Constructed Date
|
2003 |
|
Construction Material
|
Wood Frame |
|
Construction Style Attachment
|
Detached |
|
Cooling Type
|
Central Air Conditioning |
|
Fire Protection
|
Smoke Detectors |
|
Fireplace Present
|
Yes |
|
Fireplace Total
|
3 |
|
Flooring Type
|
Carpeted, Ceramic Tile, Hardwood |
|
Foundation Type
|
Poured Concrete |
|
Half Bath Total
|
2 |
|
Heating Fuel
|
Natural Gas |
|
Heating Type
|
Forced Air, In Floor Heating |
|
Stories Total
|
1 |
|
Size Interior
|
3167.6 Sqft |
|
Total Finished Area
|
3167.6 Sqft |
|
Type
|
House |
Parking
Land
|
Acreage
|
No |
|
Fence Type
|
Partially Fenced |
|
Land Amenities
|
Recreation Nearby |
|
Landscape Features
|
Underground Sprinkler |
|
Size Depth
|
55.18 M |
|
Size Frontage
|
10.66 M |
|
Size Irregular
|
1891.00 |
|
Size Total
|
1891 M2|10,890 - 21,799 Sqft (1/4 - 1/2 Ac) |
|
Size Total Text
|
1891 M2|10,890 - 21,799 Sqft (1/4 - 1/2 Ac) |
|
Zoning Description
|
R-c1 |
Rooms
| Level |
Type |
Length |
Width |
Dimensions |
|
Basement |
Family Room |
|
|
24.17 Ft x 19.17 Ft |
|
Basement |
Recreational, Games Room |
|
|
24.08 Ft x 20.00 Ft |
|
Basement |
Bedroom |
|
|
13.83 Ft x 13.75 Ft |
|
Basement |
Bedroom |
|
|
12.25 Ft x 11.58 Ft |
|
Basement |
Bedroom |
|
|
15.67 Ft x 12.00 Ft |
|
Basement |
Exercise Room |
|
|
17.25 Ft x 10.92 Ft |
|
Basement |
Wine Cellar |
|
|
8.75 Ft x 6.83 Ft |
|
Basement |
Storage |
|
|
13.58 Ft x 12.33 Ft |
|
Basement |
Storage |
|
|
14.17 Ft x 8.67 Ft |
|
Basement |
4pc Bathroom |
|
|
12.33 Ft x 12.00 Ft |
|
Basement |
2pc Bathroom |
|
|
5.00 Ft x 4.83 Ft |
|
Basement |
Furnace |
|
|
14.00 Ft x 10.08 Ft |
|
Main Level |
Living Room |
|
|
34.67 Ft x 20.33 Ft |
|
Main Level |
Kitchen |
|
|
14.00 Ft x 13.58 Ft |
|
Main Level |
Dining Room |
|
|
14.83 Ft x 10.83 Ft |
|
Main Level |
Primary Bedroom |
|
|
16.58 Ft x 16.58 Ft |
|
Main Level |
5pc Bathroom |
|
|
13.42 Ft x 12.17 Ft |
|
Main Level |
Bedroom |
|
|
14.67 Ft x 12.92 Ft |
|
Main Level |
4pc Bathroom |
|
|
11.67 Ft x 10.83 Ft |
|
Main Level |
Foyer |
|
|
13.00 Ft x 9.92 Ft |
|
Main Level |
Den |
|
|
13.42 Ft x 12.33 Ft |
|
Main Level |
Laundry Room |
|
|
14.25 Ft x 8.17 Ft |
|
Main Level |
2pc Bathroom |
|
|
5.08 Ft x 4.92 Ft |
https://www.realtor.ca/real-estate/26507661/419-lake-placid-green-se-calgary-lake-bonavista

