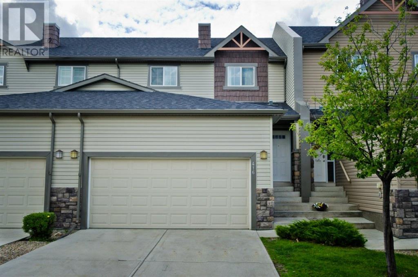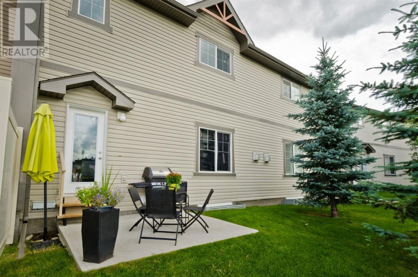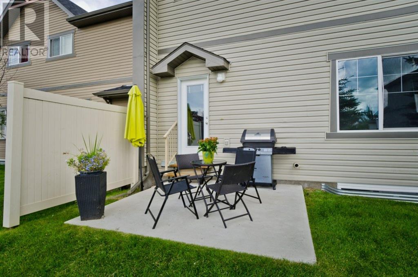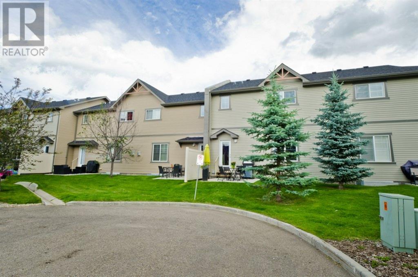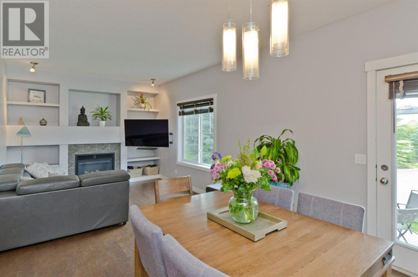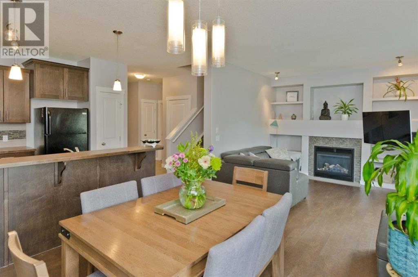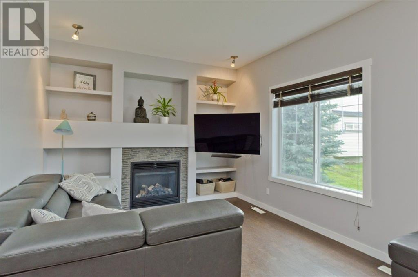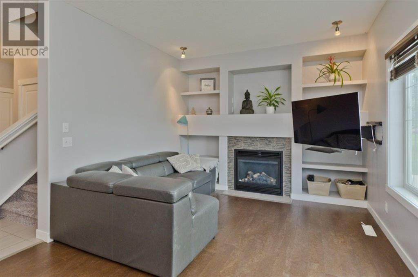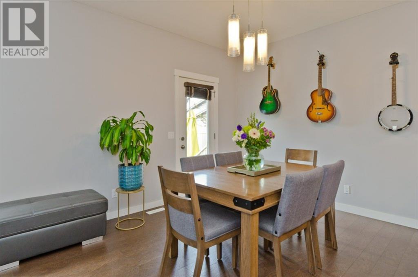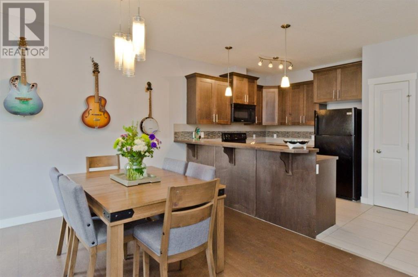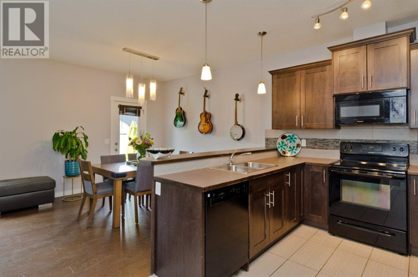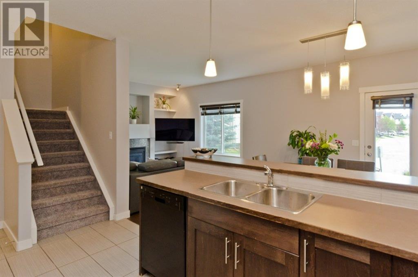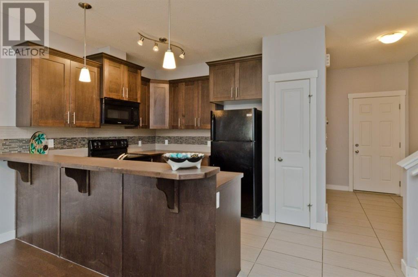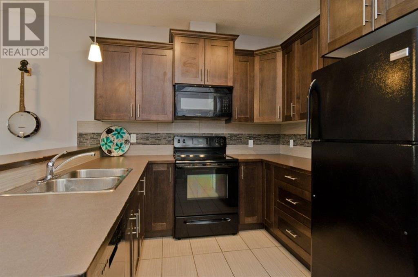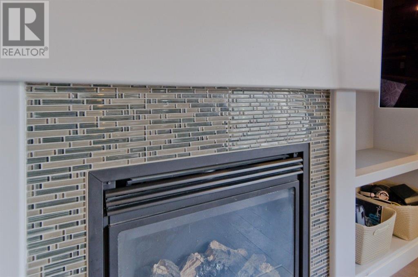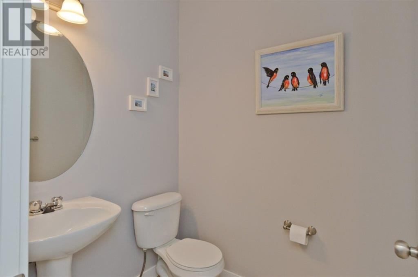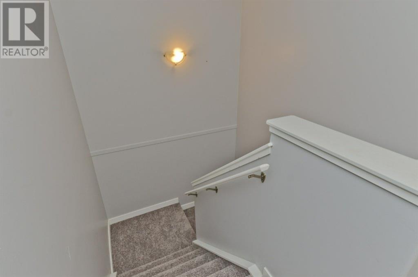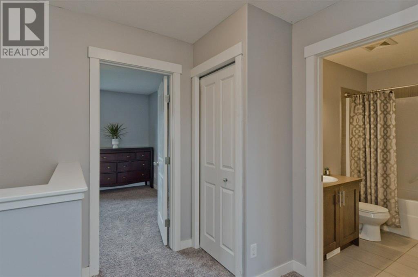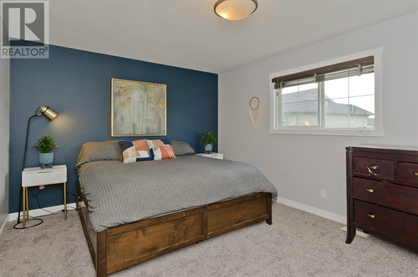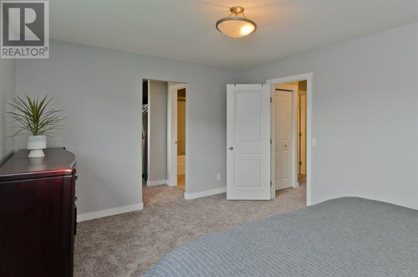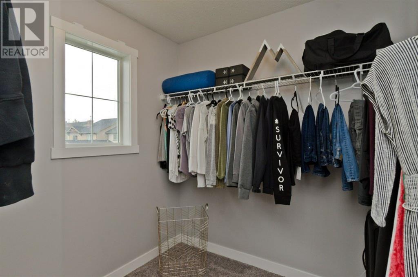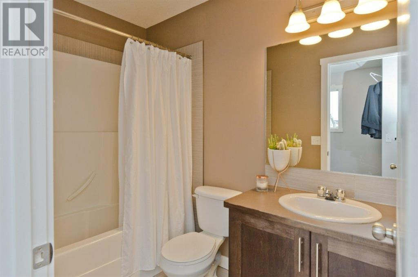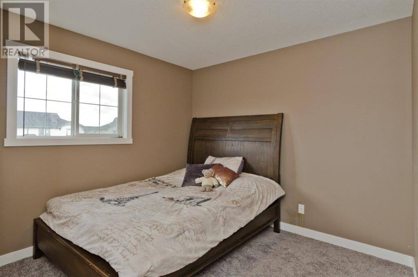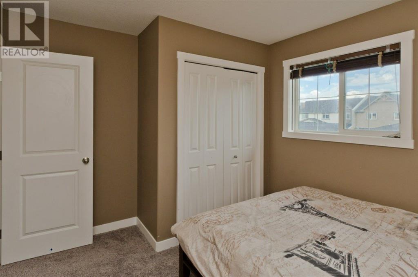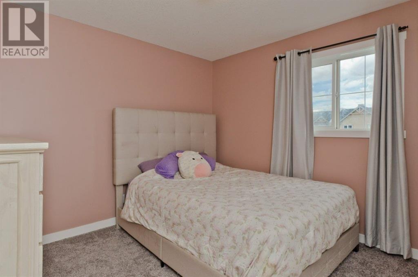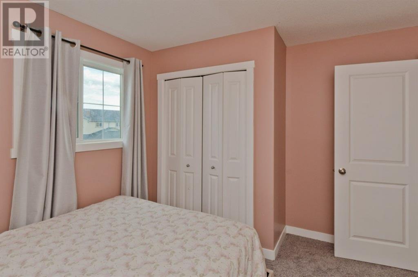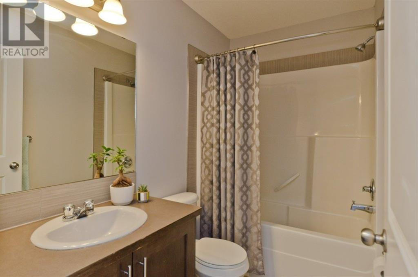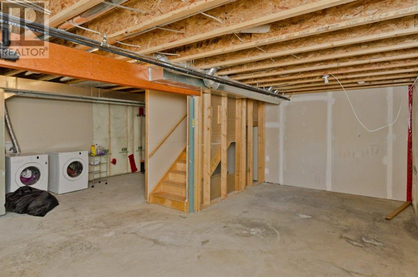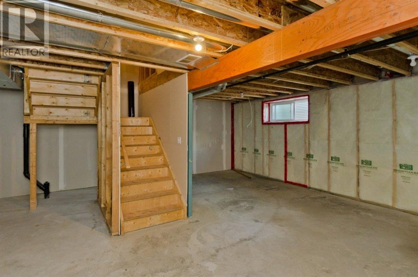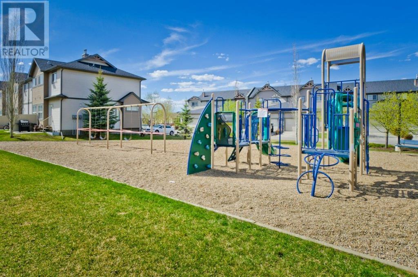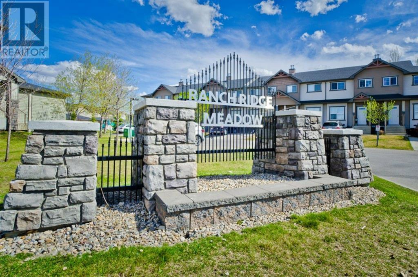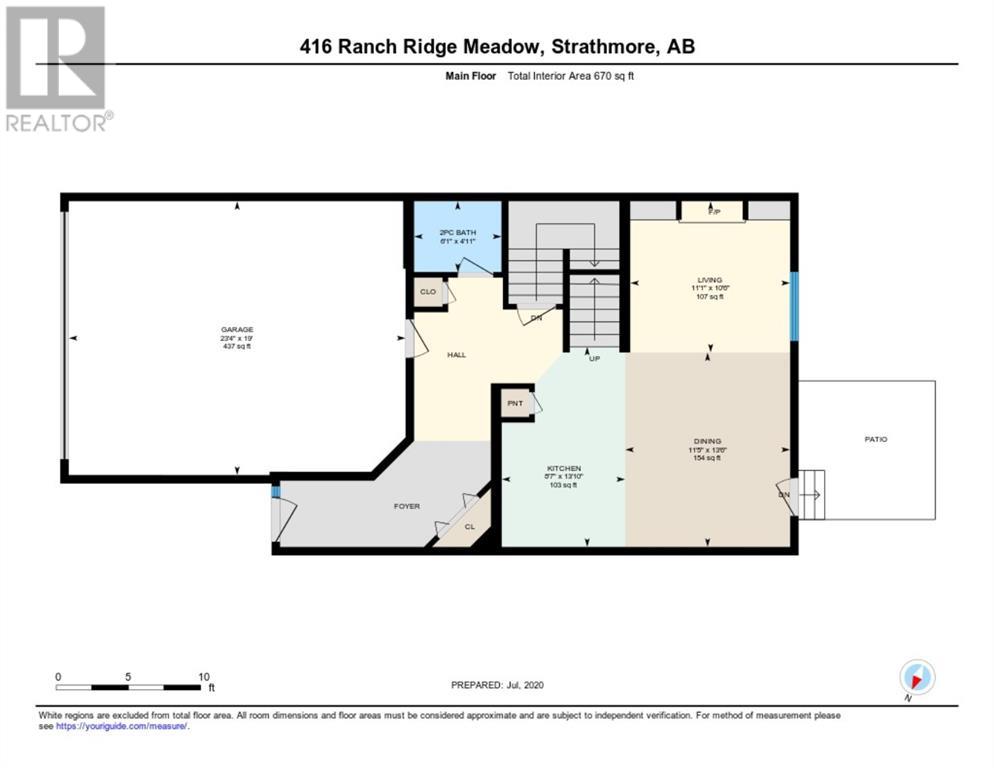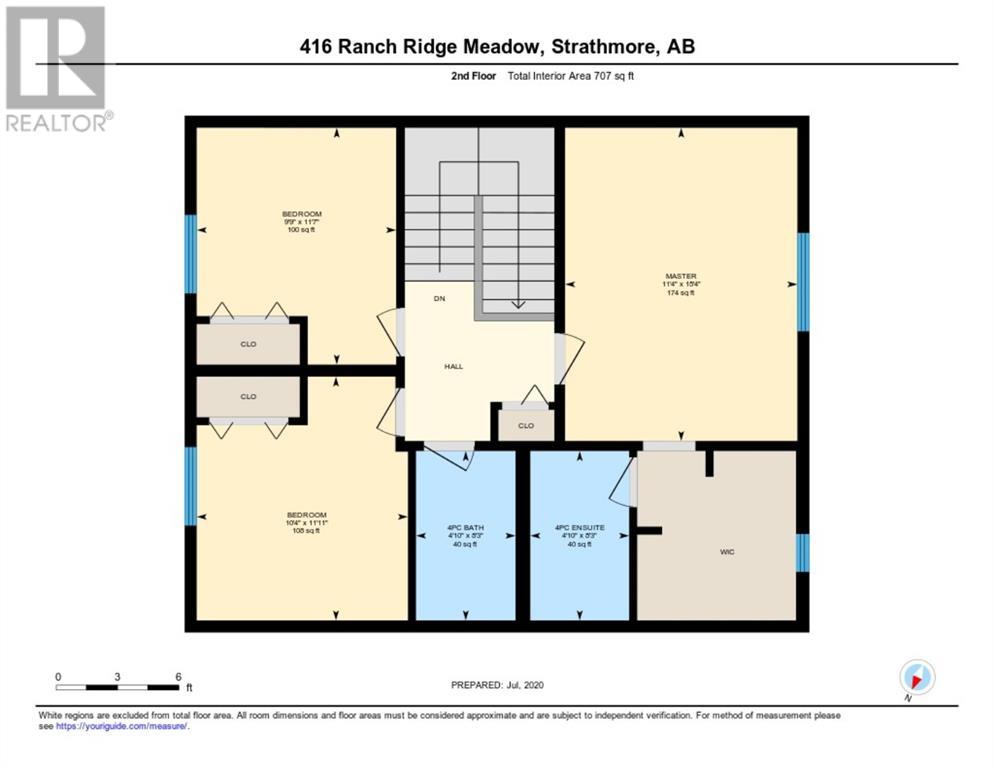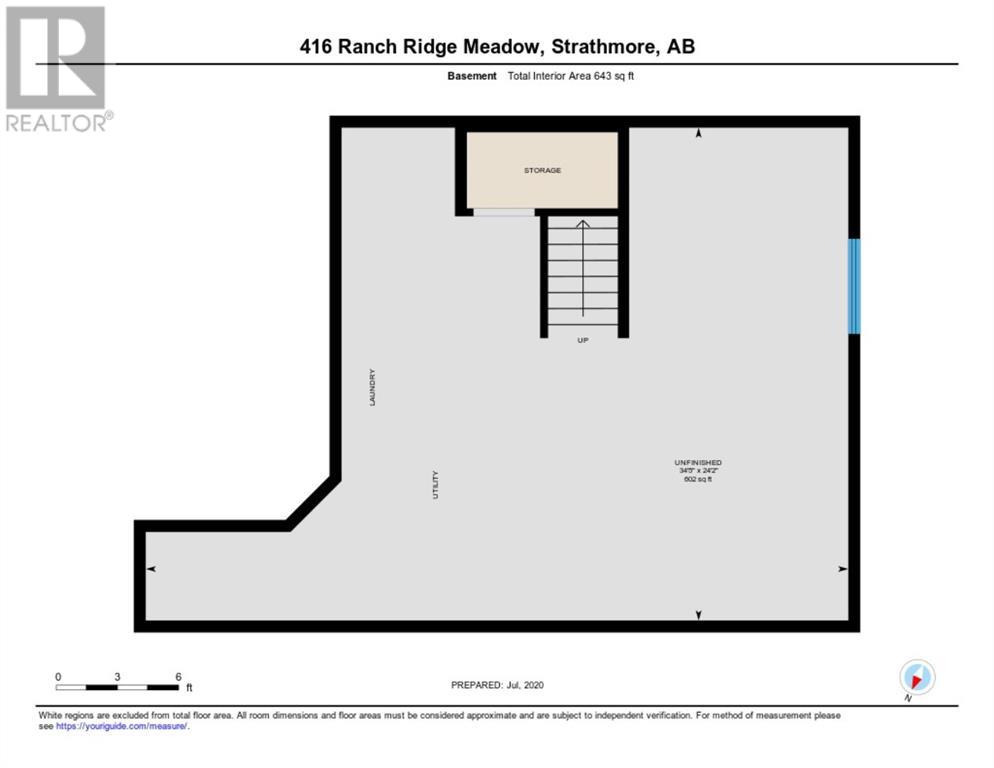416 Ranch Ridge Meadow Strathmore, Alberta T1P 0A9
$380,000Maintenance, Common Area Maintenance, Insurance, Ground Maintenance, Property Management, Reserve Fund Contributions
$412.29 Monthly
Maintenance, Common Area Maintenance, Insurance, Ground Maintenance, Property Management, Reserve Fund Contributions
$412.29 MonthlyGreat move in ready 2 storey with modern touches. Neutral decor throughout and NEWER flooring and paint. Bright and open on the main floor with the kitchen opening to the eating area and living room with gas fireplace and built ins. King size master retreat with 4 piece ensuite. 2 additional bedrooms upstairs and a 4 piece bath. This floor plan is very popular and perfect for anyone AND has an attached dbl garage . LOCATION is great too. Close to shopping, walking paths, playgrounds, and parks ...Lower level is open to new ideas and is ready for development. Double attached garage. (id:29763)
Property Details
| MLS® Number | A2124264 |
| Property Type | Single Family |
| Community Name | The Ranch_Strathmore |
| Amenities Near By | Park, Playground |
| Community Features | Pets Allowed With Restrictions |
| Features | Other |
| Parking Space Total | 4 |
| Plan | 0810941 |
Building
| Bathroom Total | 3 |
| Bedrooms Above Ground | 3 |
| Bedrooms Total | 3 |
| Appliances | Refrigerator, Dishwasher, Stove, Garage Door Opener |
| Basement Development | Unfinished |
| Basement Type | Full (unfinished) |
| Constructed Date | 2010 |
| Construction Material | Wood Frame |
| Construction Style Attachment | Attached |
| Cooling Type | None |
| Exterior Finish | Stone, Vinyl Siding |
| Fireplace Present | Yes |
| Fireplace Total | 1 |
| Flooring Type | Carpeted, Hardwood, Tile |
| Foundation Type | Poured Concrete |
| Half Bath Total | 1 |
| Heating Type | Forced Air |
| Stories Total | 2 |
| Size Interior | 1501.2 Sqft |
| Total Finished Area | 1501.2 Sqft |
| Type | Row / Townhouse |
Parking
| Attached Garage | 2 |
Land
| Acreage | No |
| Fence Type | Partially Fenced |
| Land Amenities | Park, Playground |
| Size Frontage | 7.4 M |
| Size Irregular | 20.24 |
| Size Total | 20.24 M2|0-4,050 Sqft |
| Size Total Text | 20.24 M2|0-4,050 Sqft |
| Zoning Description | R2x |
Rooms
| Level | Type | Length | Width | Dimensions |
|---|---|---|---|---|
| Main Level | Living Room | 3.20 M x 3.38 M | ||
| Main Level | Dining Room | 4.12 M x 3.48 M | ||
| Main Level | Kitchen | 4.22 M x 2.62 M | ||
| Main Level | 2pc Bathroom | .00 M x .00 M | ||
| Upper Level | Primary Bedroom | 4.67 M x 3.45 M | ||
| Upper Level | Bedroom | 3.53 M x 2.97 M | ||
| Upper Level | Bedroom | 3.63 M x 3.15 M | ||
| Upper Level | 4pc Bathroom | .00 M x .00 M |
https://www.realtor.ca/real-estate/26771345/416-ranch-ridge-meadow-strathmore-the-ranchstrathmore
Interested?
Contact us for more information

