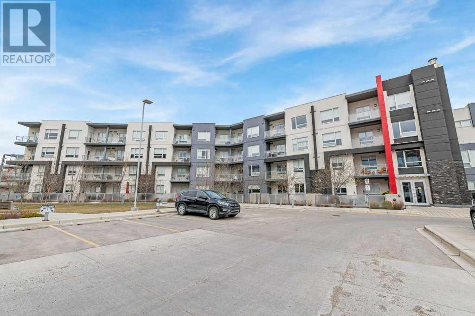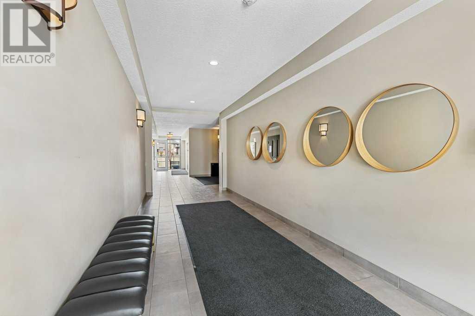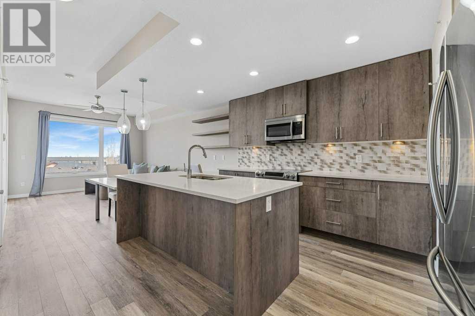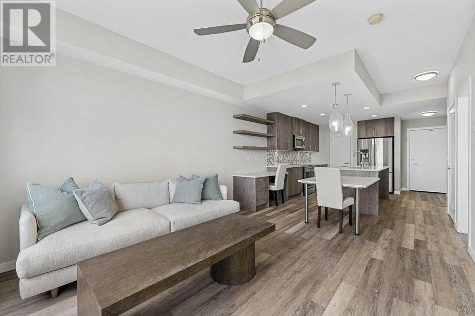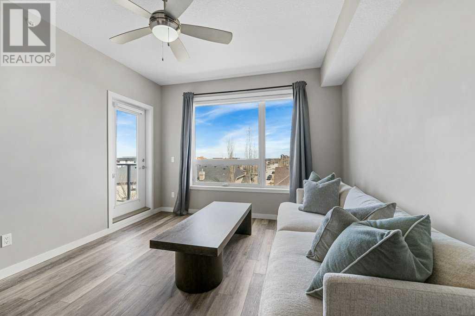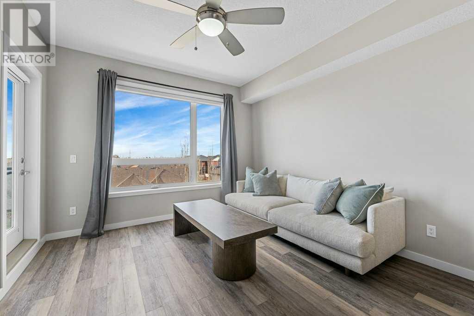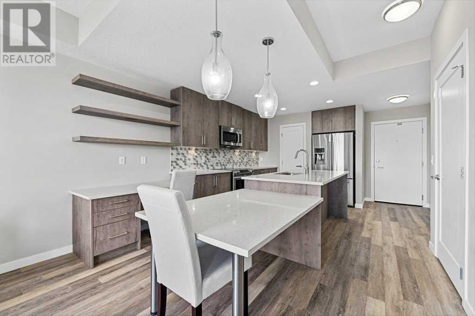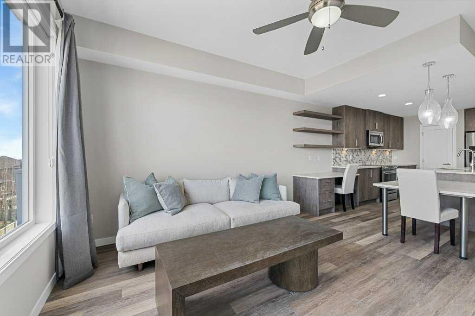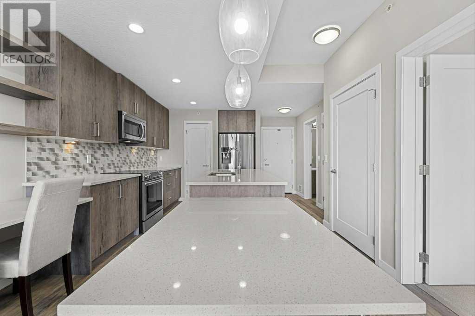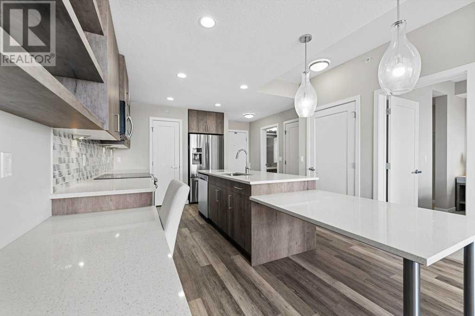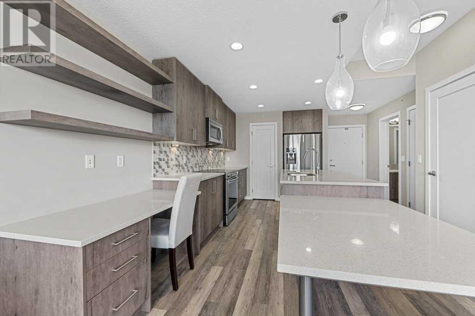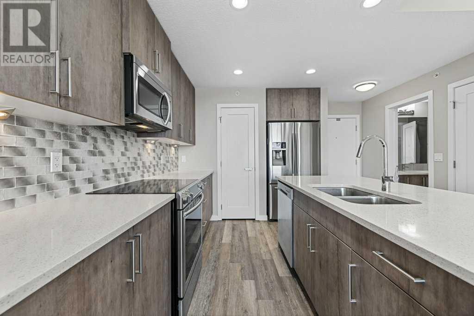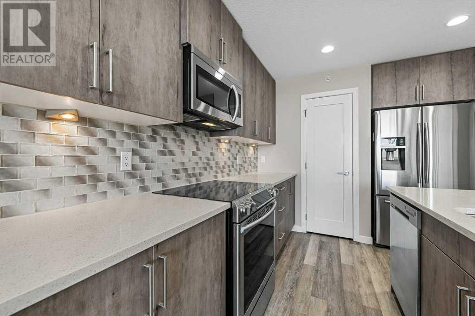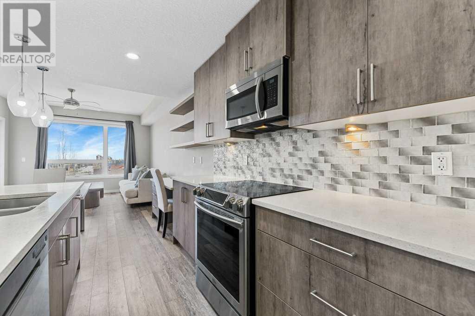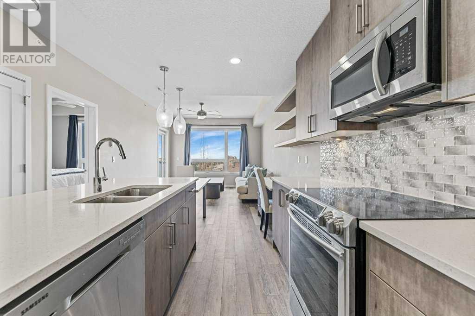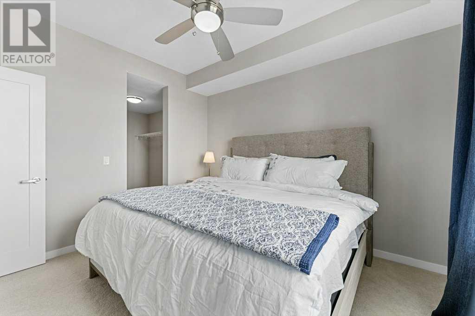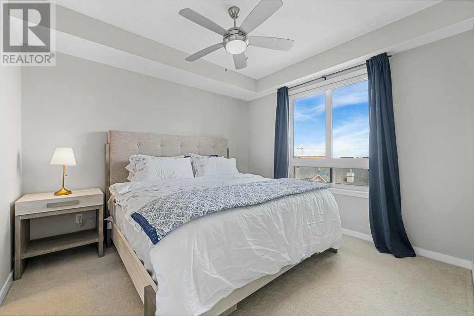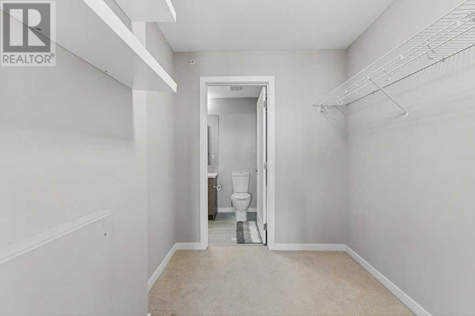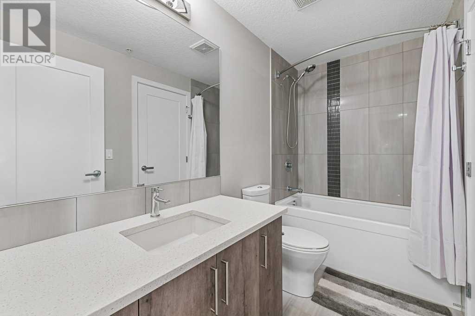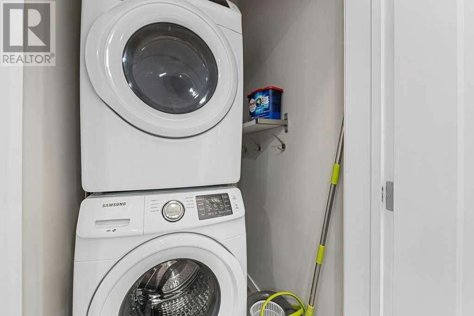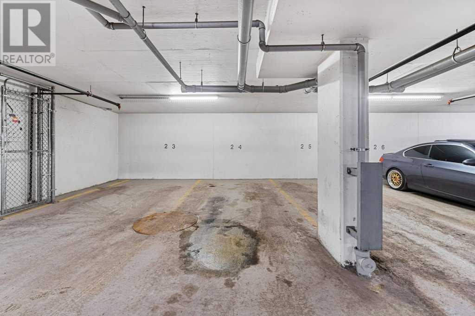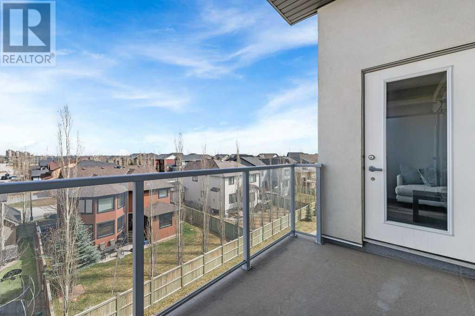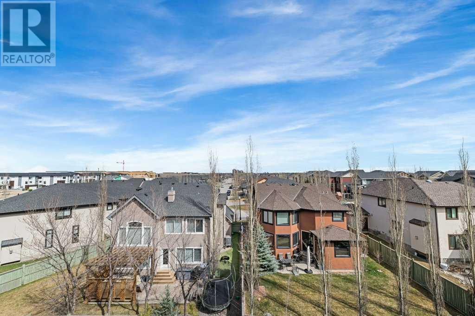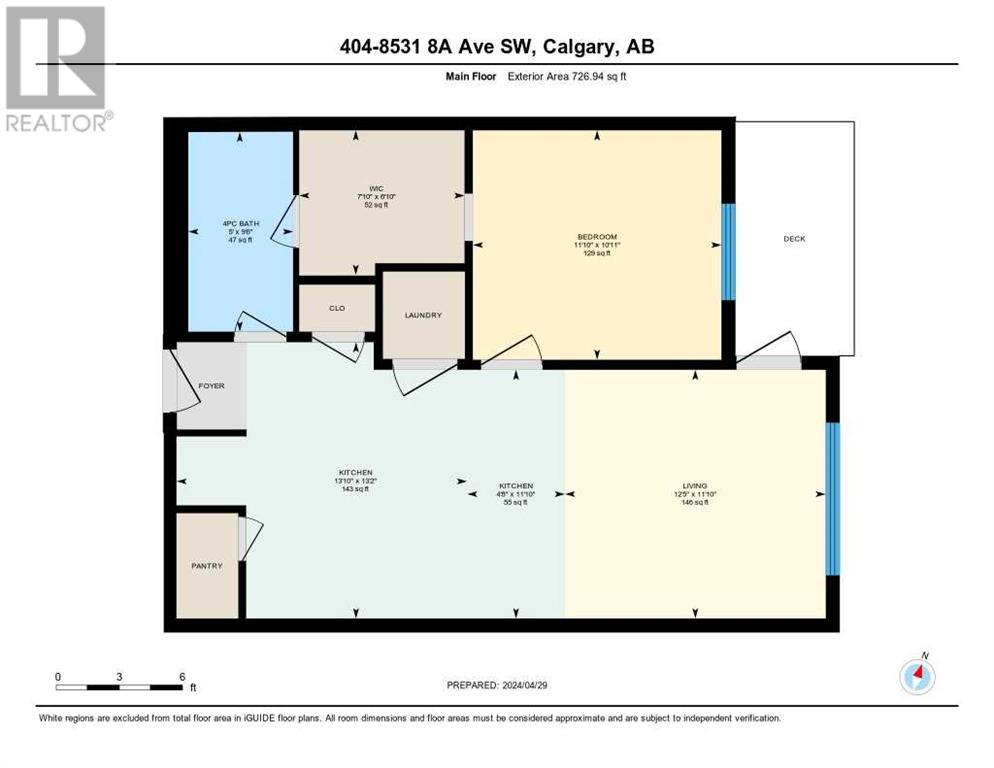404, 8531 8a Avenue Sw Calgary, Alberta T3H 1V4
$329,000Maintenance, Common Area Maintenance, Heat, Insurance, Ground Maintenance, Parking, Property Management, Reserve Fund Contributions, Other, See Remarks, Waste Removal, Water
$376 Monthly
Maintenance, Common Area Maintenance, Heat, Insurance, Ground Maintenance, Parking, Property Management, Reserve Fund Contributions, Other, See Remarks, Waste Removal, Water
$376 MonthlyWelcome to the sweet cosy dream condo home. Located in the most desirable area of West Spring, the beautiful scenic and quiet neighborhood with quick and easy access to hustle bustle of Downtown Calgary. The apartment itself is wonderfully lit with lots of light through its oversized windows all the way up on the fourth floor. Spacious and open floor plan with large island and kitchen with tons of storage space. upgrades including vinyl plank floors, stainless steel appliances and quartz countertops. Notice the beautiful the modern kitchen is a chef's dream, an oversized island with extended dining space, high end appliances, a pantry and extra cabinet space with a modern subway backsplash ,Wonderfully sized bedroom and a 4pc bathroom ,through walk-in closet makes this a great place to relax after a day of work! Nice big balcony with clear glass railings is the perfect space for outdoor living and bbq on the weekends. There is also a full sized washer and dryer. With your own underground parking spot and separate secure locker space and bike storage , you will never have to worry about cold winter outings to the car. !! close to all amenities from shops, restaurants, cafes, gyms and shopping mall. This modern paradise is a must-see! (id:29763)
Property Details
| MLS® Number | A2126975 |
| Property Type | Single Family |
| Community Name | West Springs |
| Amenities Near By | Park, Playground, Recreation Nearby |
| Features | See Remarks, No Animal Home, No Smoking Home, Parking |
| Parking Space Total | 1 |
| Plan | 1612118 |
Building
| Bathroom Total | 1 |
| Bedrooms Above Ground | 1 |
| Bedrooms Total | 1 |
| Age | New Building |
| Amenities | Recreation Centre |
| Appliances | Refrigerator, Range - Electric, Dishwasher, Dryer, Microwave Range Hood Combo, Window Coverings |
| Architectural Style | Low Rise |
| Construction Material | Poured Concrete, Wood Frame |
| Construction Style Attachment | Attached |
| Cooling Type | Central Air Conditioning |
| Exterior Finish | Concrete |
| Flooring Type | Carpeted, Ceramic Tile, Vinyl |
| Foundation Type | Poured Concrete |
| Heating Type | Baseboard Heaters, Hot Water |
| Stories Total | 4 |
| Size Interior | 726.94 Sqft |
| Total Finished Area | 726.94 Sqft |
| Type | Apartment |
Parking
| Underground |
Land
| Acreage | No |
| Land Amenities | Park, Playground, Recreation Nearby |
| Size Total Text | Unknown |
| Zoning Description | M-1 D105 |
Rooms
| Level | Type | Length | Width | Dimensions |
|---|---|---|---|---|
| Main Level | Living Room | 12.42 Ft x 11.83 Ft | ||
| Main Level | Kitchen | 13.83 Ft x 13.17 Ft | ||
| Main Level | Dining Room | 11.83 Ft x 4.67 Ft | ||
| Main Level | 4pc Bathroom | 9.50 Ft x 5.00 Ft | ||
| Main Level | Primary Bedroom | 11.83 Ft x 10.92 Ft | ||
| Main Level | Other | 7.83 Ft x 6.83 Ft |
https://www.realtor.ca/real-estate/26816435/404-8531-8a-avenue-sw-calgary-west-springs
Interested?
Contact us for more information

