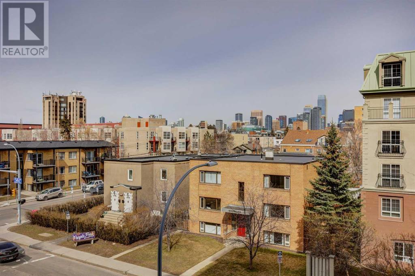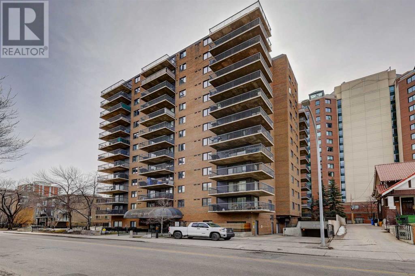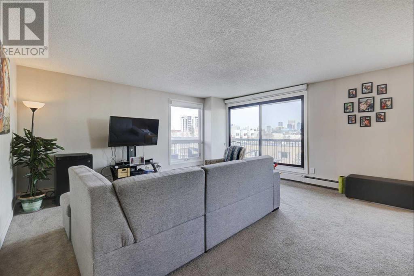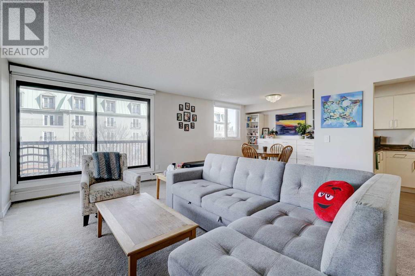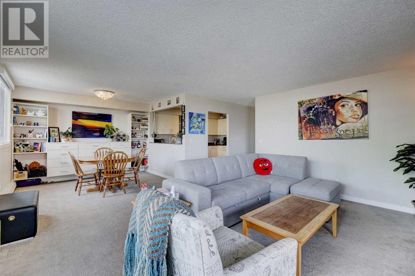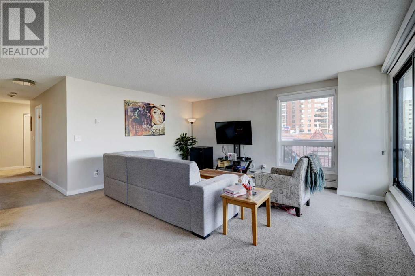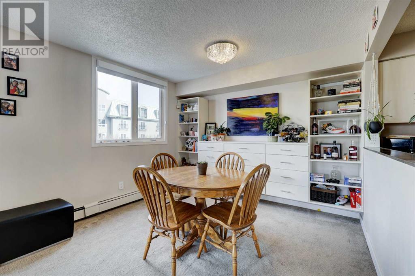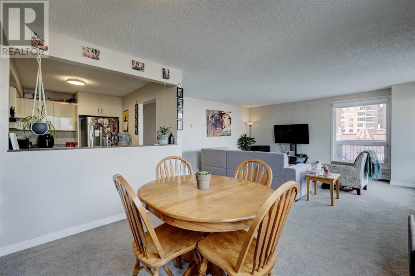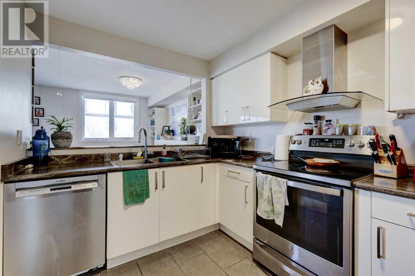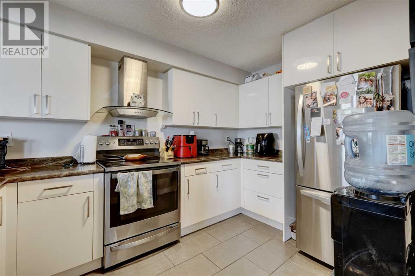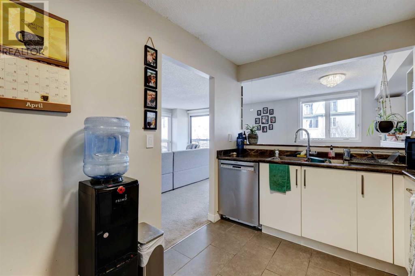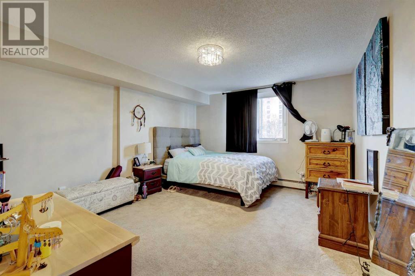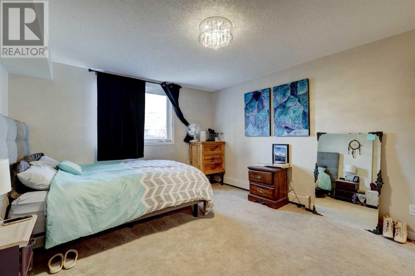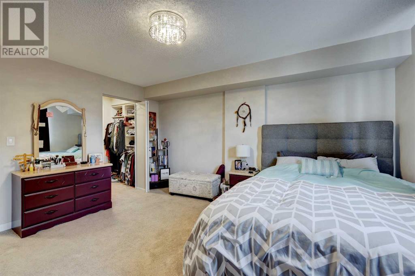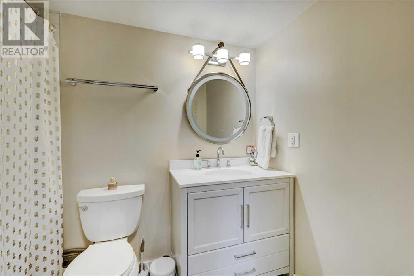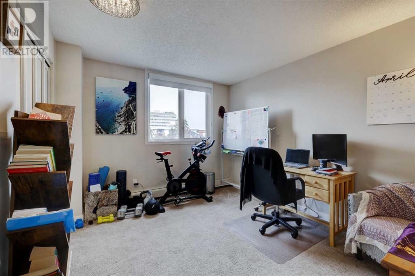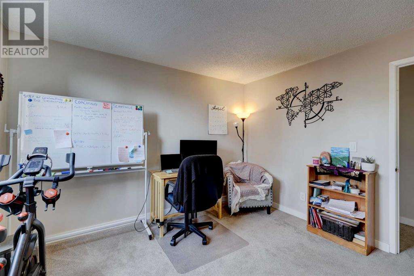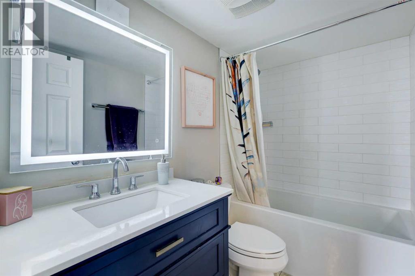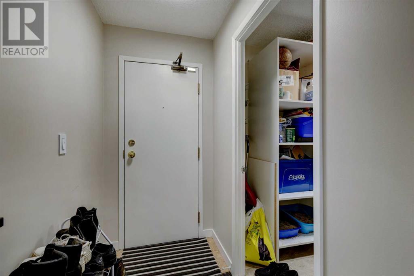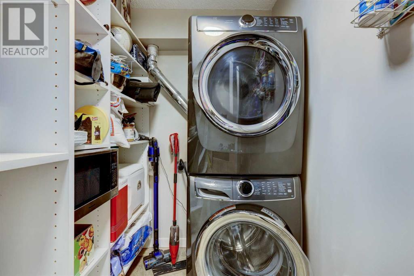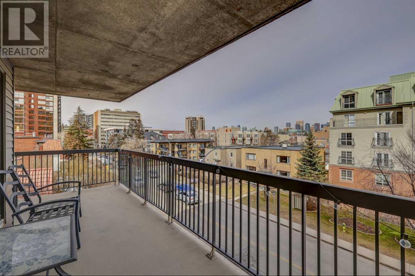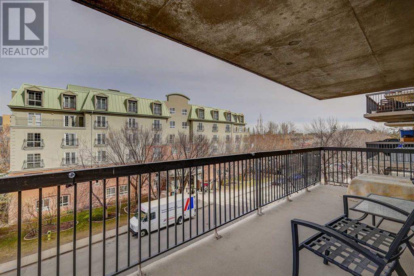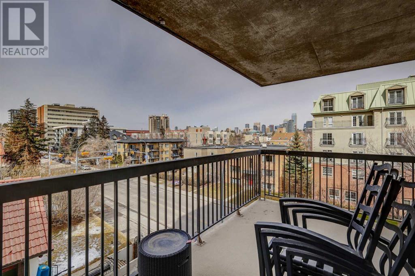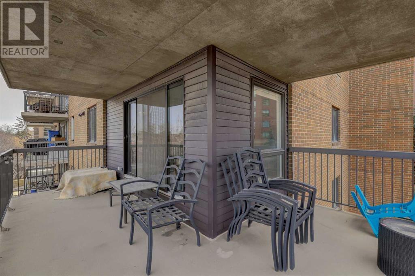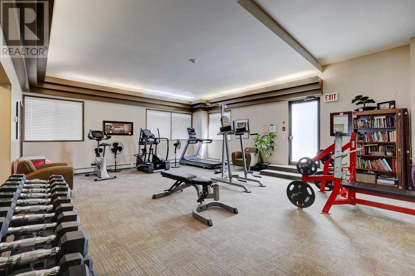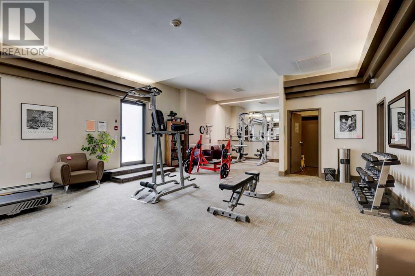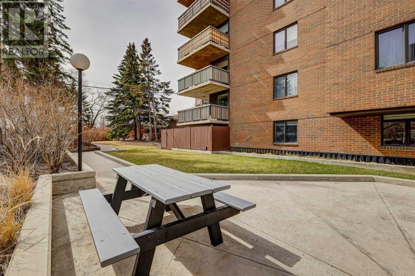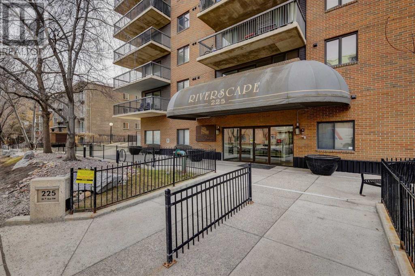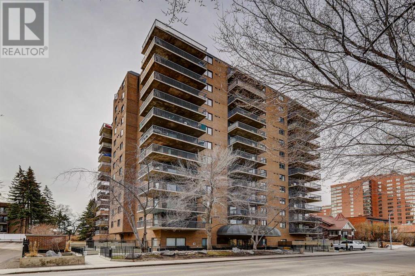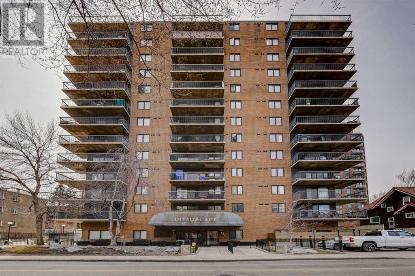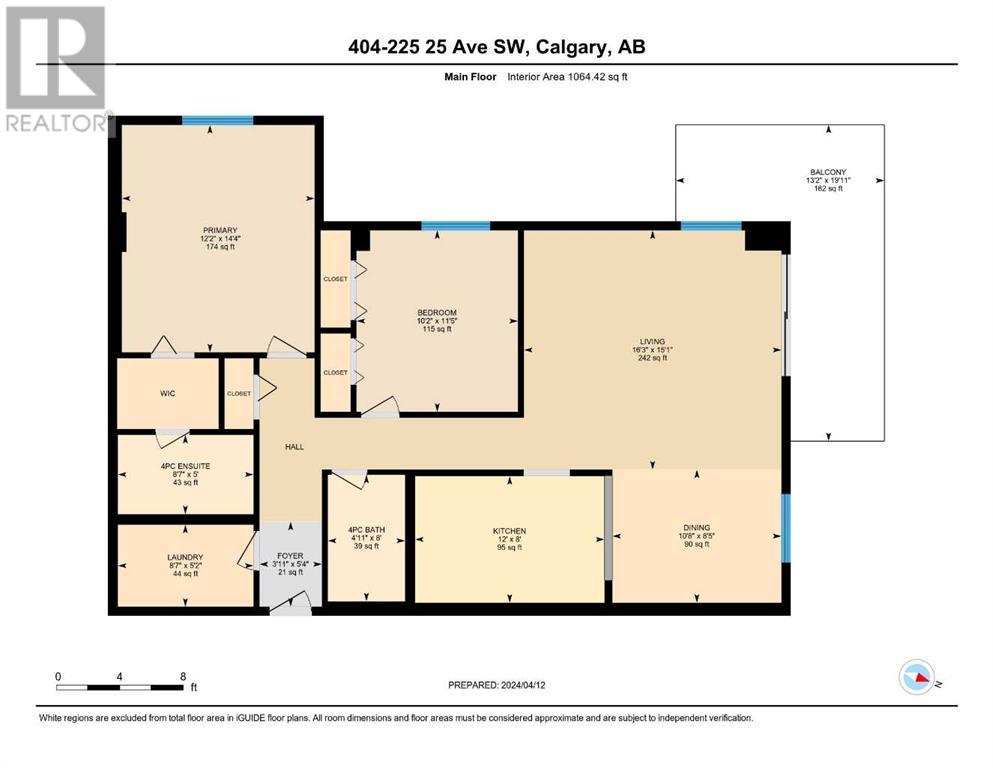404, 225 25 Avenue Sw Calgary, Alberta T2S 2V2
$389,800Maintenance, Heat, Insurance, Parking, Property Management, Reserve Fund Contributions, Security, Sewer, Water
$768.60 Monthly
Maintenance, Heat, Insurance, Parking, Property Management, Reserve Fund Contributions, Security, Sewer, Water
$768.60 MonthlyWow! Amazing, substantially updated corner unit with downtown city views! ...1064 sq.ft 2 beds, 2 full baths with an appealing open and connected floorplan. Generous size living-dining areas with loads of natural light all day. Bright, functional, and surprisingly large kitchen with newer designer quality cabinets, lots of counter space, stainless appliances with amazing storage options included. 2 updated 4-piece bathrooms, unusually large bedrooms plus big in suite laundry room-storage. Massive 14’2” x 12’2” primary bedroom with a walk-in closet and private 4-piece ensuite. Kick back and relax with room for large furniture on the expansive private wrap around balcony while enjoying the afternoon sun or city lights. Secure heated parking with storage, fitness center, party room and peaceful park/courtyard with picnic table. Pristine and recently updated common areas with new digital parcel lockers. 1 block from Elbow River pathways, 2 blocks to the amazing Mission District with groceries, shops, and restaurants. Walk to work downtown and an easy stroll to LRT, MNP Centre and Stampede Park. The well managed Riverscape Condo offers high quality inner city living at an affordable price. Just move in, relax, and enjoy your new carefree lifestyle. Click on 3D for interactive floorplan and panoramas from the balcony! (id:29763)
Property Details
| MLS® Number | A2123303 |
| Property Type | Single Family |
| Community Name | Mission |
| Amenities Near By | Park, Playground, Recreation Nearby |
| Community Features | Fishing, Pets Allowed With Restrictions |
| Features | Parking |
| Parking Space Total | 1 |
| Plan | 8410915 |
Building
| Bathroom Total | 2 |
| Bedrooms Above Ground | 2 |
| Bedrooms Total | 2 |
| Amenities | Exercise Centre, Recreation Centre |
| Appliances | Refrigerator, Dishwasher, Stove, Microwave, Washer & Dryer |
| Architectural Style | High Rise |
| Constructed Date | 1984 |
| Construction Material | Poured Concrete |
| Construction Style Attachment | Attached |
| Cooling Type | None |
| Exterior Finish | Concrete |
| Flooring Type | Carpeted, Tile |
| Heating Type | Baseboard Heaters |
| Stories Total | 12 |
| Size Interior | 1064.42 Sqft |
| Total Finished Area | 1064.42 Sqft |
| Type | Apartment |
Parking
| Underground |
Land
| Acreage | No |
| Land Amenities | Park, Playground, Recreation Nearby |
| Size Irregular | 1064.42 |
| Size Total | 1064.42 Sqft|0-4,050 Sqft |
| Size Total Text | 1064.42 Sqft|0-4,050 Sqft |
| Zoning Description | M-h2 |
Rooms
| Level | Type | Length | Width | Dimensions |
|---|---|---|---|---|
| Main Level | Living Room | 16.25 Ft x 15.08 Ft | ||
| Main Level | Primary Bedroom | 14.33 Ft x 12.17 Ft | ||
| Main Level | Bedroom | 11.42 Ft x 10.17 Ft | ||
| Main Level | Kitchen | 12.00 Ft x 8.00 Ft | ||
| Main Level | Dining Room | 10.67 Ft x 8.42 Ft | ||
| Main Level | Laundry Room | 8.58 Ft x 5.17 Ft | ||
| Main Level | 4pc Bathroom | 8.58 Ft x 5.00 Ft | ||
| Main Level | 4pc Bathroom | 8.00 Ft x 4.92 Ft | ||
| Main Level | Foyer | 5.33 Ft x 3.92 Ft | ||
| Main Level | Other | 19.92 Ft x 13.17 Ft |
https://www.realtor.ca/real-estate/26800601/404-225-25-avenue-sw-calgary-mission
Interested?
Contact us for more information

