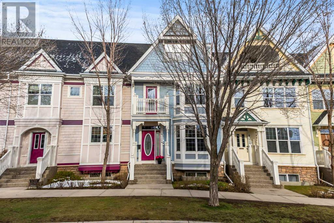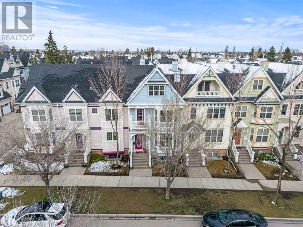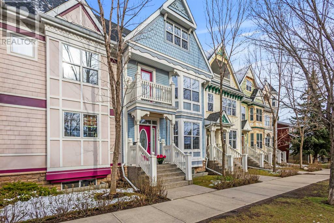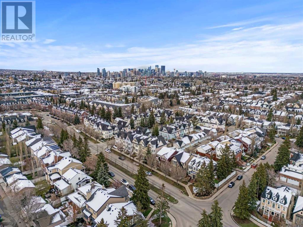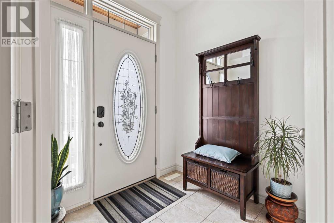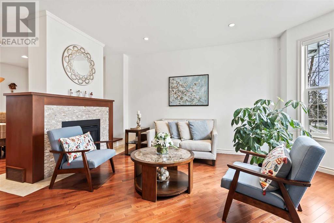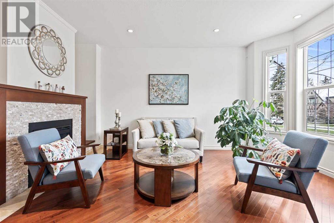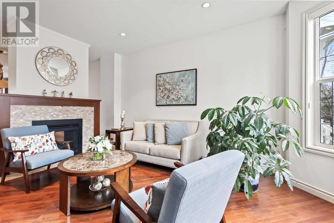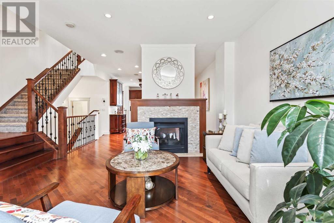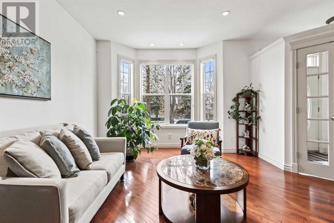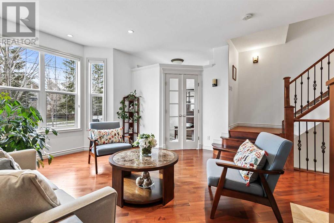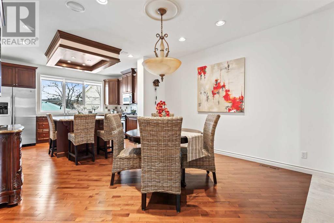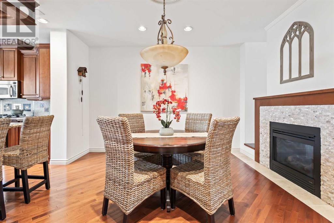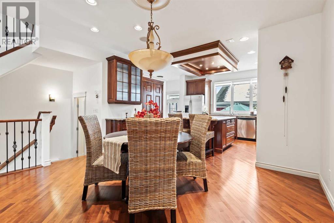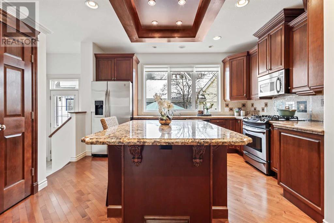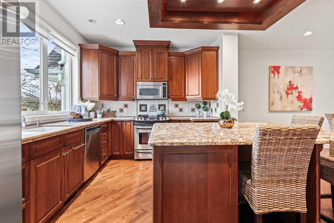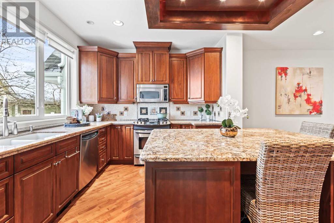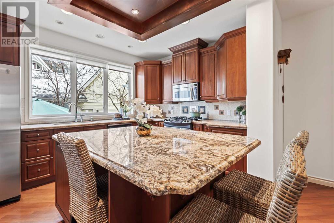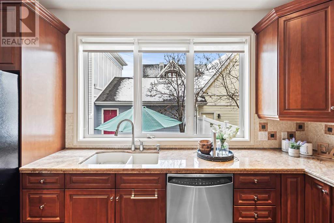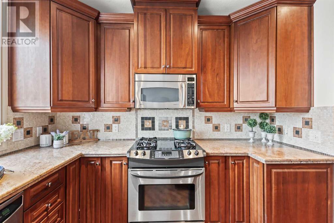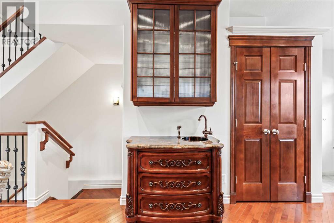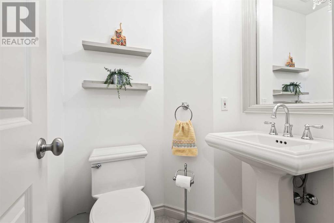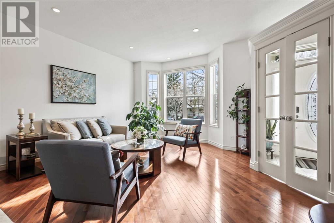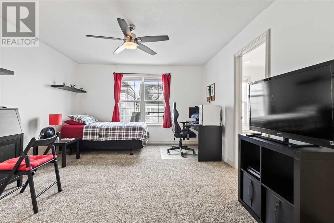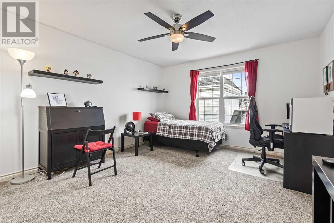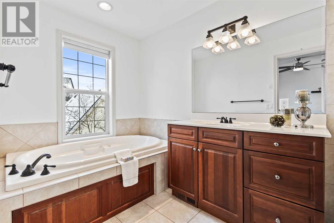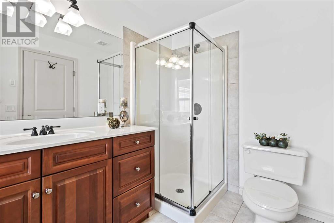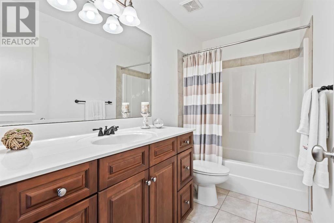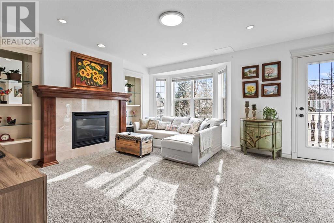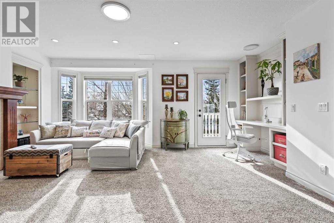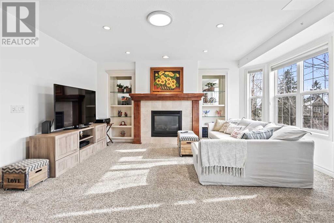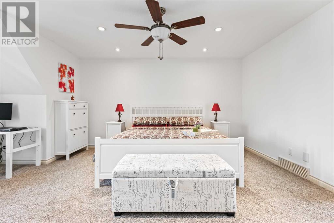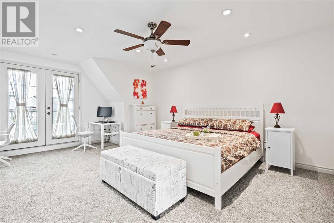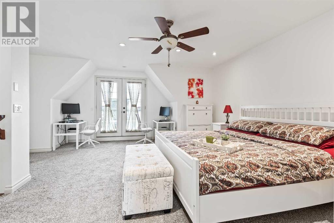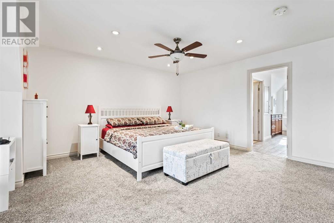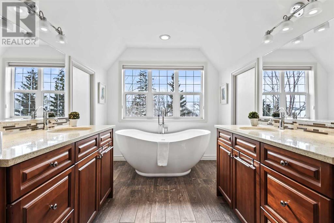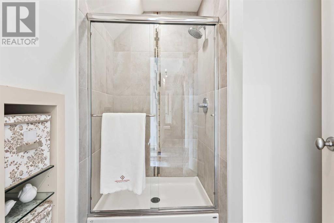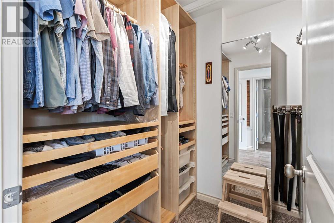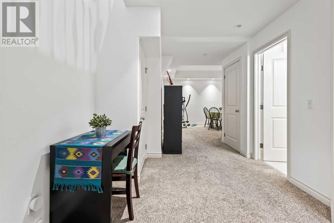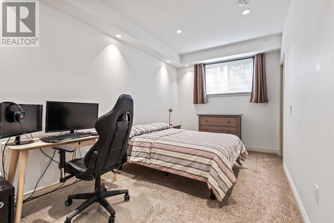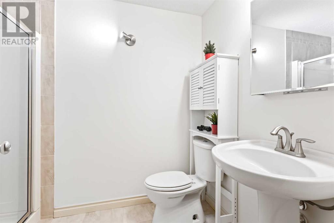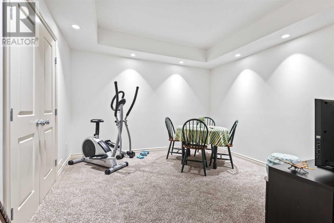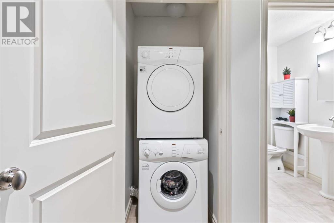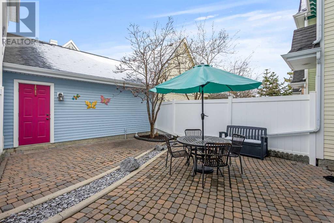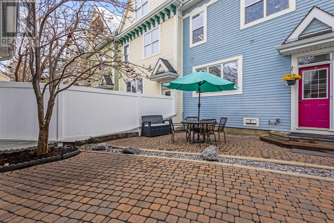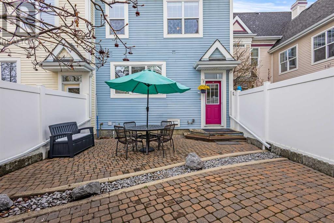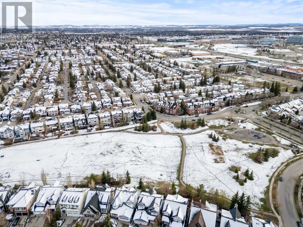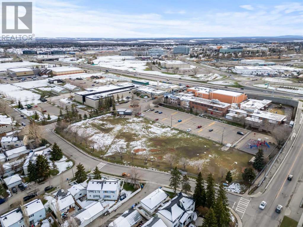4024 Garrison Boulevard Sw Calgary, Alberta T2T 6J6
$799,900Maintenance, Common Area Maintenance, Insurance, Property Management, Reserve Fund Contributions, Waste Removal
$659.15 Monthly
Maintenance, Common Area Maintenance, Insurance, Property Management, Reserve Fund Contributions, Waste Removal
$659.15 MonthlyWelcome to Marda Loop, one of Calgary's most desirable inner city areas offering an abundance of shops and services and only a 10 min drive to the downtown core. This beautiful townhouse offers over 2,270 sqft of finished living space and exudes so much character and charm. As you enter you are greeted by a spacious entrance and beautiful double french doors that lead you to the bright main living space featuring a grand bay window, double sided gas fireplace and hardwood floors throughout. The dining area sits in the centre and flows seamlessly into the kitchen, a great layout for hosting and entertaining. The kitchen comes equipped with stainless steel appliances, including a gas stove, a large window above the sink, island with seating, granite countertops and a wet bar with stunning vintage-like cabinetry. Upstairs you'll find a large bonus room flooding with natural light with a built-in desk and shelving, another fireplace and access to the west facing balcony. You'll also find a bedroom with it's own 4-piece ensuite with soaker tub and stand up shower and an additional, separate full bath. The primary bedroom is grand and worthy of the title. It features a loft-like vibe, access to another balcony, walk-in closet with built-in organizers and a spa-like ensuite bath. Dual vanities with granite counter tops, tile flooring, new freestanding tub, large window, and stand-up shower with tile surround. The lower level is finished with a rec space for the family, a third bedroom and another full bathroom. This home also comes with speakers, newer carpets, central vacuum, BBQ gas line, a maintenance-free backyard and a double detached garage! Now, let's talk location. Walking distance to the lovely Garrison Square Park, shopping at your fingertips and surrounded by top Schools like Master's Academy, Rundle Academy, Dr. Oakley School, Altadore School and Lycee International de Calgary French School and also quick access to Crowchild Trail... this home has it all! (id:29763)
Property Details
| MLS® Number | A2128384 |
| Property Type | Single Family |
| Community Name | Garrison Woods |
| Amenities Near By | Park, Playground |
| Community Features | Pets Allowed With Restrictions |
| Features | Other, Back Lane, Closet Organizers, Gas Bbq Hookup |
| Parking Space Total | 2 |
| Plan | 0312919 |
Building
| Bathroom Total | 5 |
| Bedrooms Above Ground | 2 |
| Bedrooms Below Ground | 1 |
| Bedrooms Total | 3 |
| Amenities | Other |
| Appliances | Refrigerator, Range - Gas, Dishwasher, Garburator, Microwave Range Hood Combo, Window Coverings, Garage Door Opener, Washer/dryer Stack-up |
| Basement Development | Finished |
| Basement Type | Full (finished) |
| Constructed Date | 2004 |
| Construction Style Attachment | Attached |
| Cooling Type | None |
| Exterior Finish | Composite Siding |
| Fireplace Present | Yes |
| Fireplace Total | 2 |
| Flooring Type | Carpeted, Hardwood, Tile |
| Foundation Type | Poured Concrete |
| Half Bath Total | 1 |
| Heating Fuel | Natural Gas |
| Heating Type | Forced Air |
| Stories Total | 3 |
| Size Interior | 2272.77 Sqft |
| Total Finished Area | 2272.77 Sqft |
| Type | Row / Townhouse |
Parking
| Detached Garage | 2 |
Land
| Acreage | No |
| Fence Type | Fence |
| Land Amenities | Park, Playground |
| Landscape Features | Underground Sprinkler |
| Size Frontage | 6.1 M |
| Size Irregular | 189.00 |
| Size Total | 189 M2|0-4,050 Sqft |
| Size Total Text | 189 M2|0-4,050 Sqft |
| Zoning Description | M-c1 D75 |
Rooms
| Level | Type | Length | Width | Dimensions |
|---|---|---|---|---|
| Second Level | Bedroom | 12.50 Ft x 15.67 Ft | ||
| Second Level | Bonus Room | 19.25 Ft x 15.75 Ft | ||
| Second Level | 4pc Bathroom | 6.42 Ft x 11.92 Ft | ||
| Second Level | 4pc Bathroom | 9.83 Ft x 4.83 Ft | ||
| Third Level | Primary Bedroom | 19.75 Ft x 18.17 Ft | ||
| Third Level | 5pc Bathroom | 14.08 Ft x 16.83 Ft | ||
| Basement | Bedroom | 8.92 Ft x 16.50 Ft | ||
| Basement | Recreational, Games Room | 11.92 Ft x 11.58 Ft | ||
| Basement | 3pc Bathroom | 5.58 Ft x 8.67 Ft | ||
| Main Level | Living Room | 15.17 Ft x 15.58 Ft | ||
| Main Level | Dining Room | 14.08 Ft x 14.08 Ft | ||
| Main Level | Kitchen | 14.33 Ft x 11.08 Ft | ||
| Main Level | 2pc Bathroom | 4.92 Ft x 4.92 Ft |
https://www.realtor.ca/real-estate/26844377/4024-garrison-boulevard-sw-calgary-garrison-woods
Interested?
Contact us for more information

