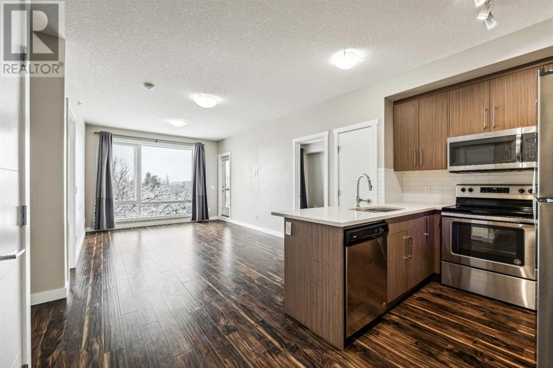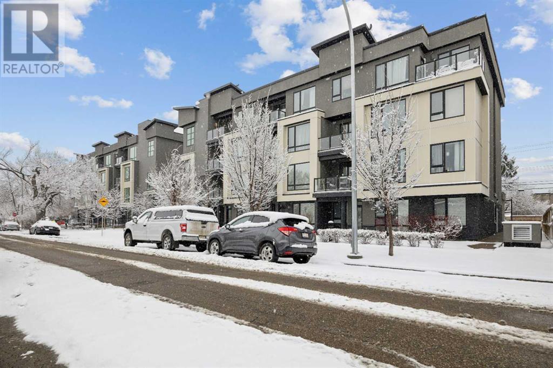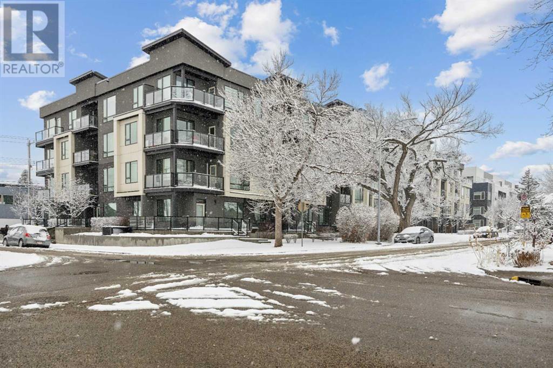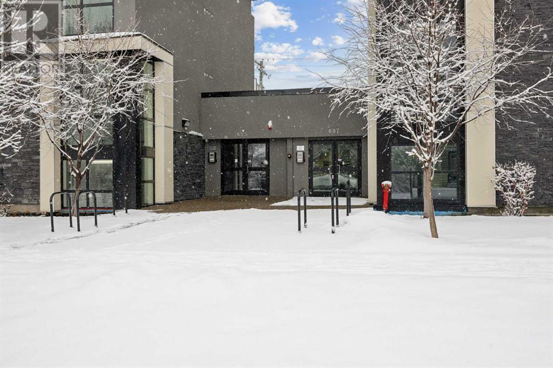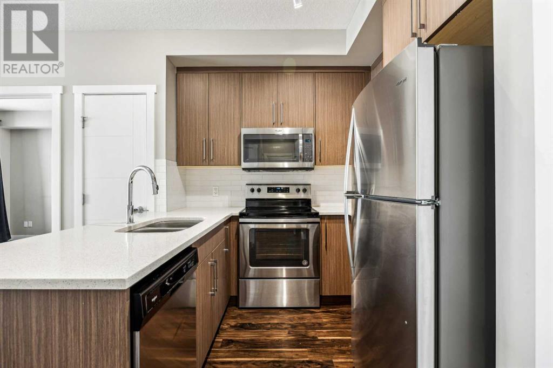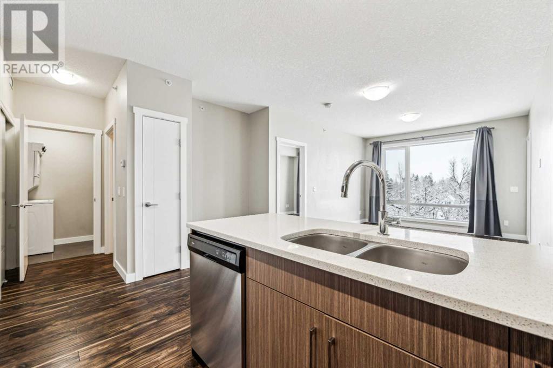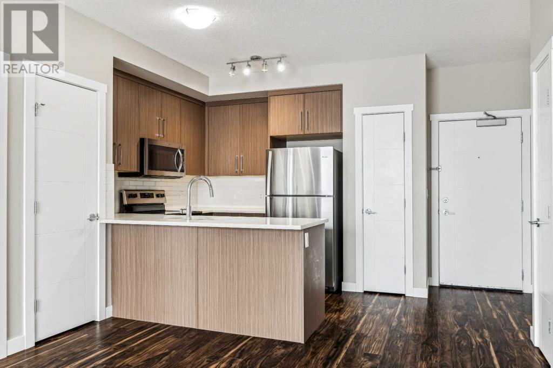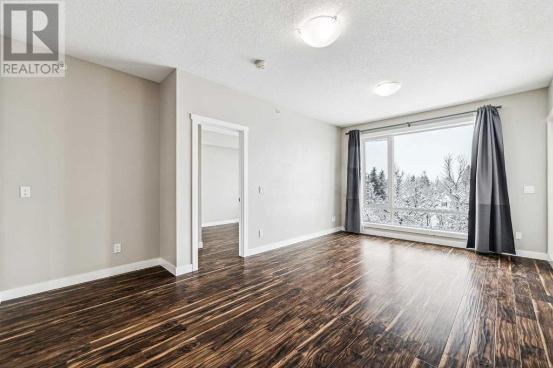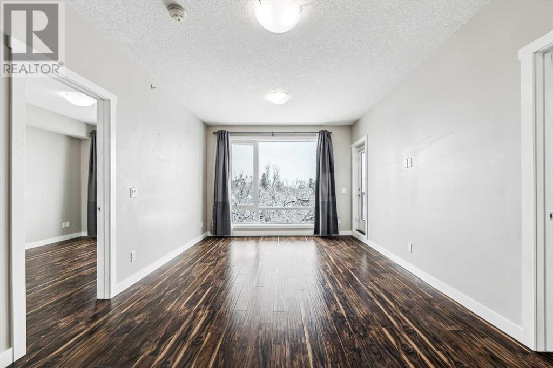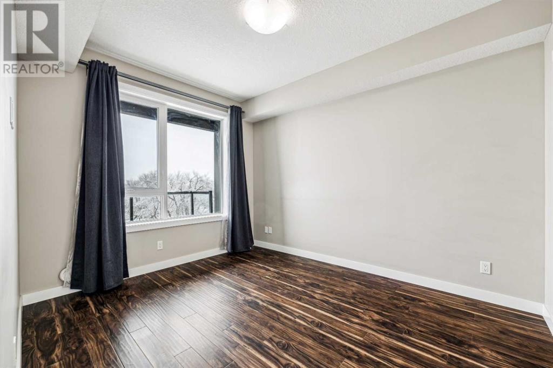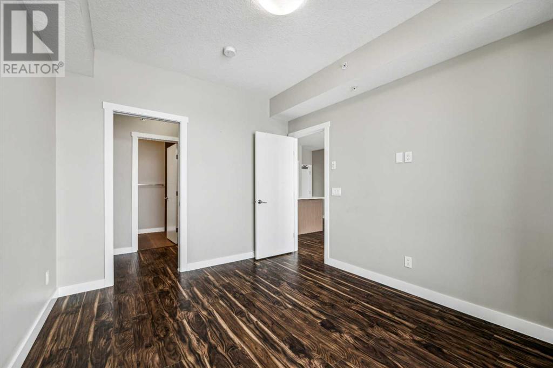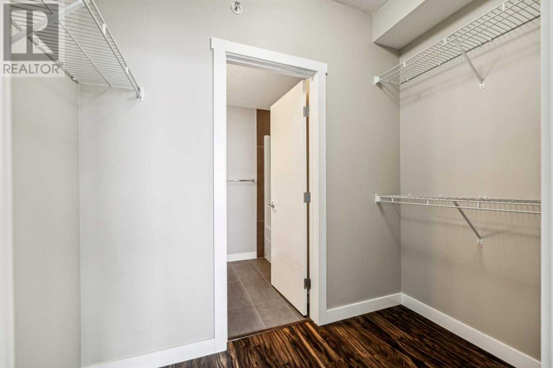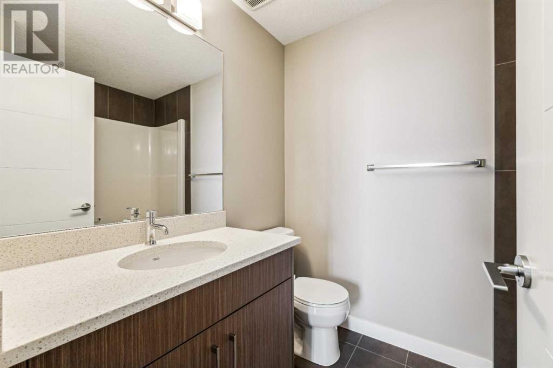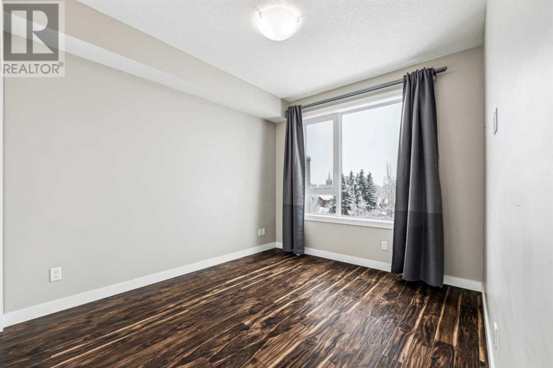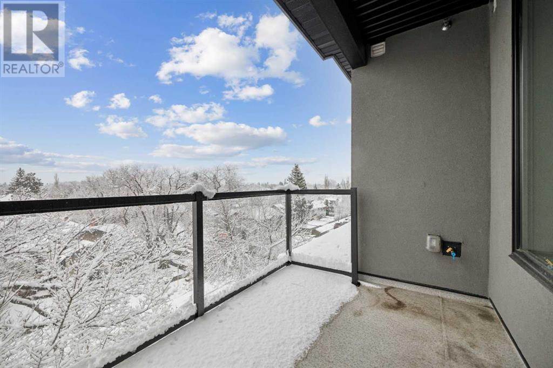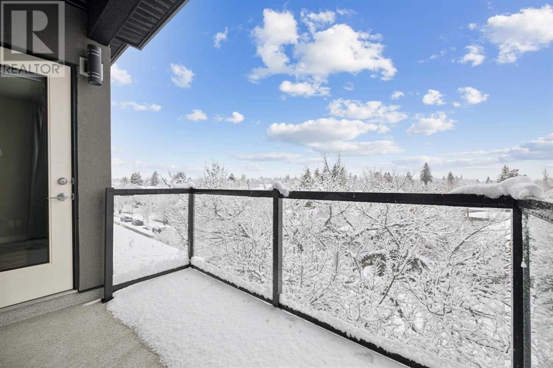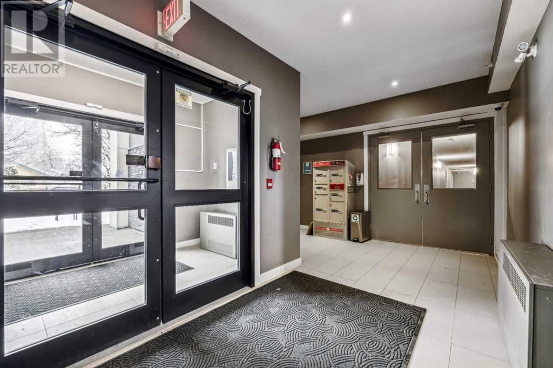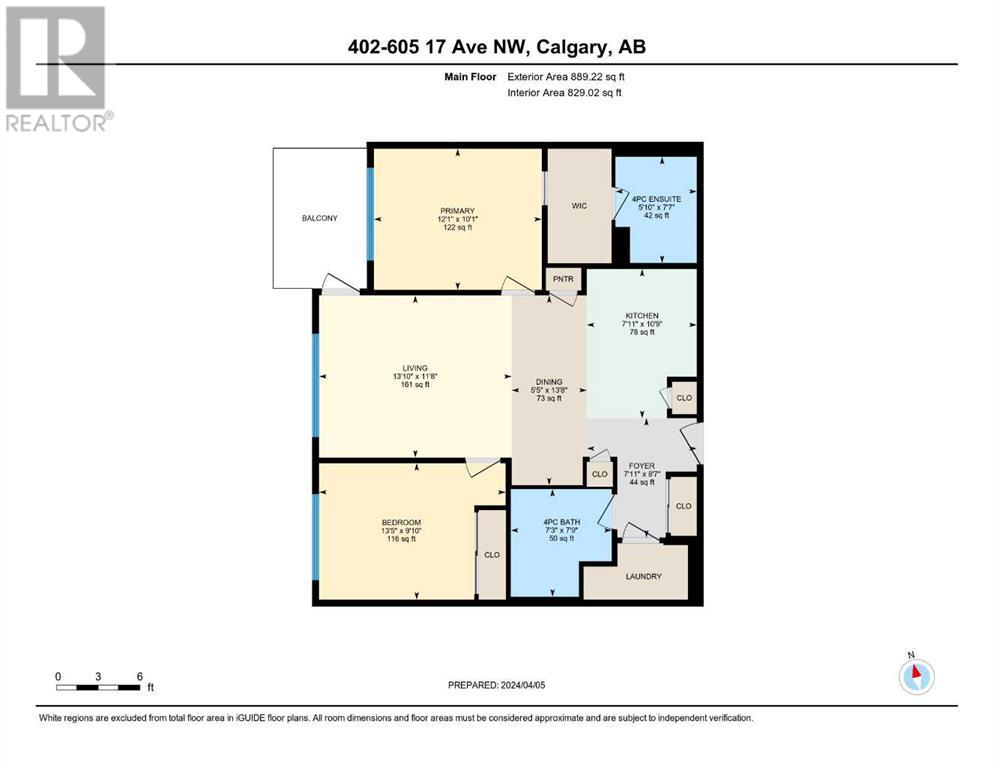402, 605 17 Avenue Nw Calgary, Alberta T2M 0N6
$390,000Maintenance, Common Area Maintenance, Heat, Insurance, Ground Maintenance, Property Management, Reserve Fund Contributions, Security, Waste Removal, Water
$577.13 Monthly
Maintenance, Common Area Maintenance, Heat, Insurance, Ground Maintenance, Property Management, Reserve Fund Contributions, Security, Waste Removal, Water
$577.13 MonthlyAlmost 900 square feet of living space, 2 bedrooms, and 2 bathrooms. This top floor open concept design includes a gourmet kitchen, breakfast bar, dining area, and living room. The upscale kitchen includes quartz counter tops, soft close cabinets, and stainless steel appliances. Entertain friends and family in the inviting living and dining room or head out to the spacious wrap around balcony for a barbecue. The master suite includes a walk in closet and a four piece en-suite bath. Enjoy year round comfort with the in-floor radiant heating. Included is one titled parking stall with a storage locker. Some other bonuses are heat and water included in condo fee! underground visitor parking, and the most beautiful view! This stunning condo is conveniently located within walking distance to all amenities, Post Secondary institutions like SAIT, and the Foothills Hospital. (id:29763)
Property Details
| MLS® Number | A2120709 |
| Property Type | Single Family |
| Community Name | Mount Pleasant |
| Community Features | Pets Allowed, Pets Allowed With Restrictions |
| Features | Pvc Window, Parking |
| Parking Space Total | 1 |
| Plan | 1810086 |
| Structure | None |
Building
| Bathroom Total | 2 |
| Bedrooms Above Ground | 2 |
| Bedrooms Total | 2 |
| Appliances | Refrigerator, Range - Electric, Dishwasher, Microwave Range Hood Combo, Washer & Dryer |
| Architectural Style | Low Rise |
| Basement Type | None |
| Constructed Date | 2017 |
| Construction Material | Poured Concrete, Wood Frame |
| Construction Style Attachment | Attached |
| Cooling Type | See Remarks |
| Exterior Finish | Concrete, Stucco |
| Flooring Type | Ceramic Tile, Vinyl |
| Foundation Type | Poured Concrete, Slab |
| Heating Type | Other |
| Stories Total | 4 |
| Size Interior | 889 Sqft |
| Total Finished Area | 889 Sqft |
| Type | Apartment |
Parking
| Underground |
Land
| Acreage | No |
| Size Total Text | Unknown |
| Zoning Description | M-c2 |
Rooms
| Level | Type | Length | Width | Dimensions |
|---|---|---|---|---|
| Main Level | 4pc Bathroom | 5.83 Ft x 7.58 Ft | ||
| Main Level | 4pc Bathroom | 7.25 Ft x 7.75 Ft | ||
| Main Level | Bedroom | 13.42 Ft x 9.08 Ft | ||
| Main Level | Primary Bedroom | 12.08 Ft x 10.08 Ft | ||
| Main Level | Dining Room | 5.42 Ft x 13.67 Ft | ||
| Main Level | Living Room | 13.83 Ft x 11.67 Ft |
https://www.realtor.ca/real-estate/26716188/402-605-17-avenue-nw-calgary-mount-pleasant
Interested?
Contact us for more information

