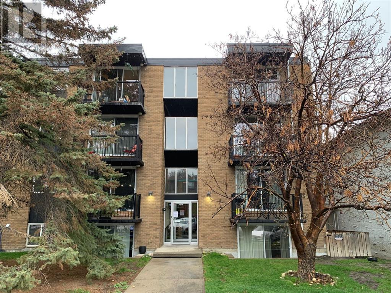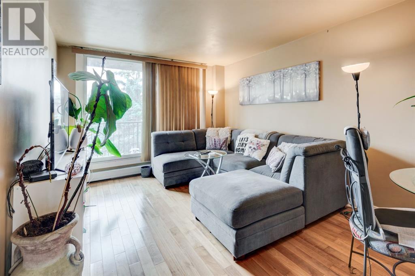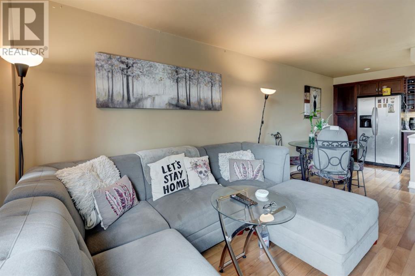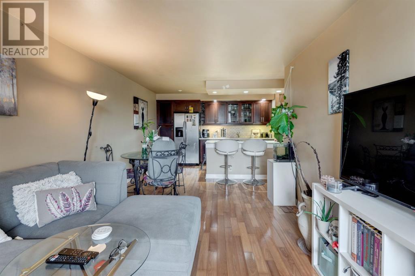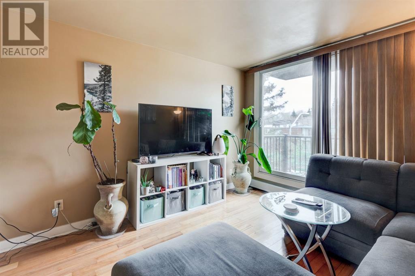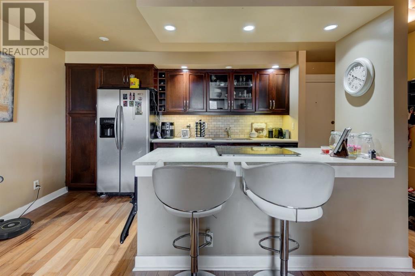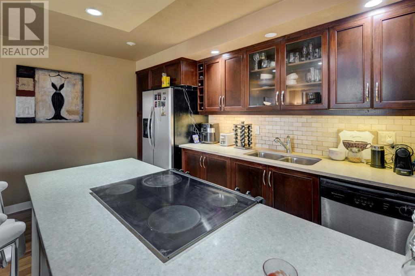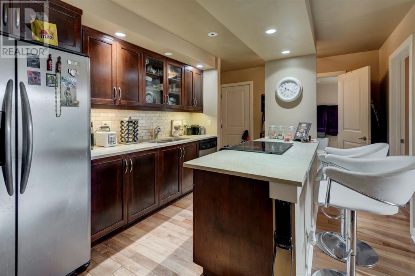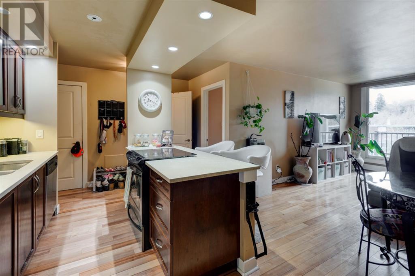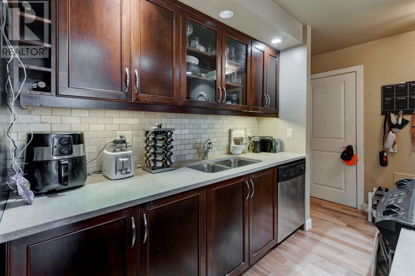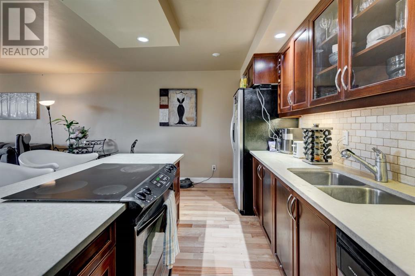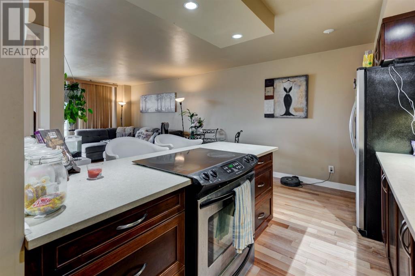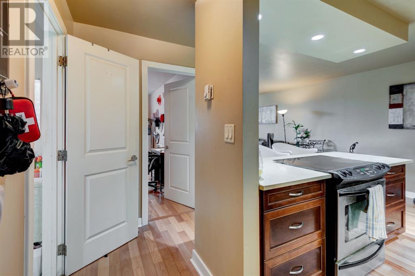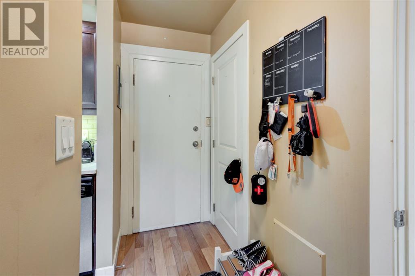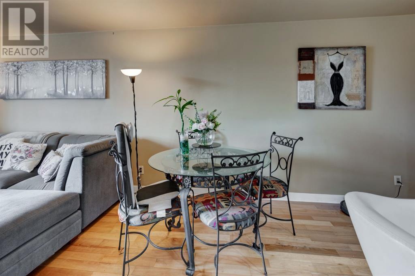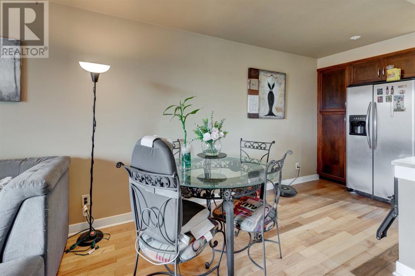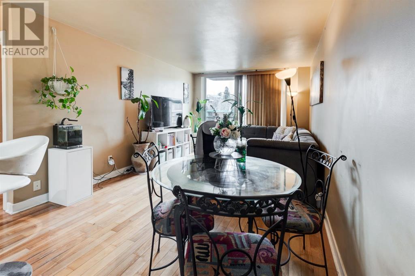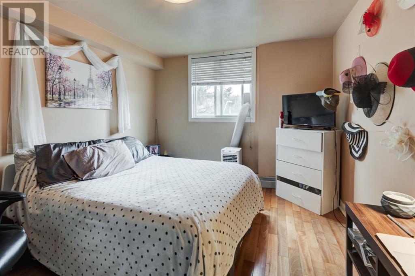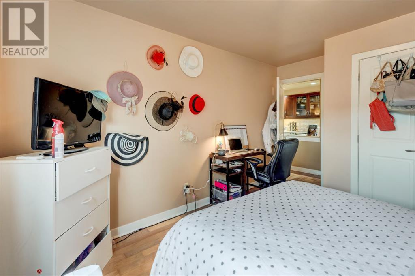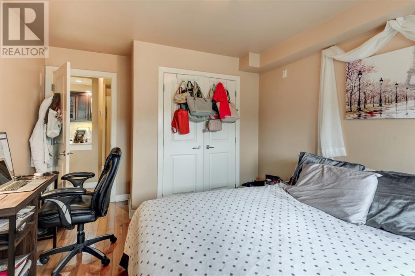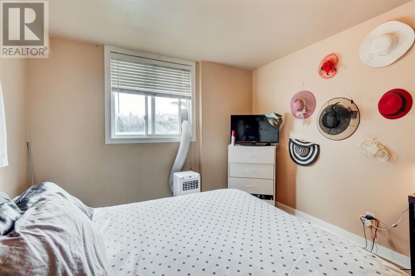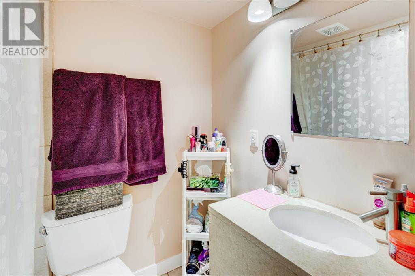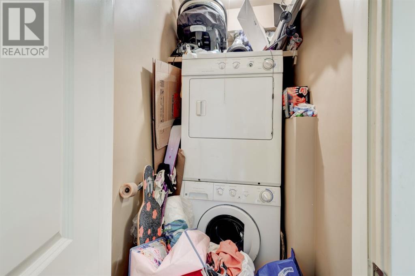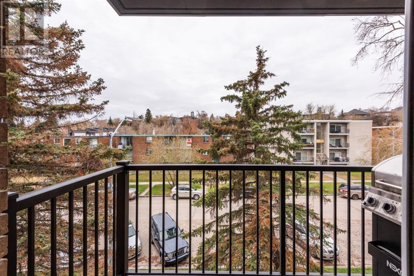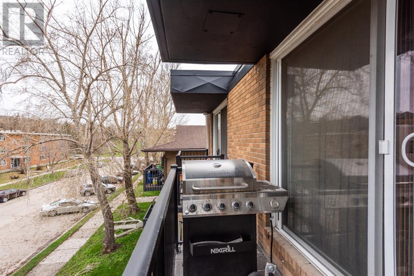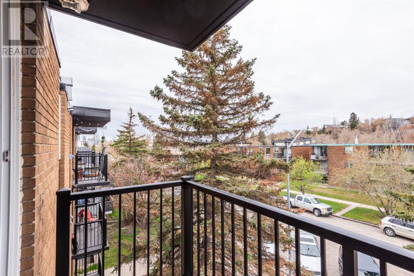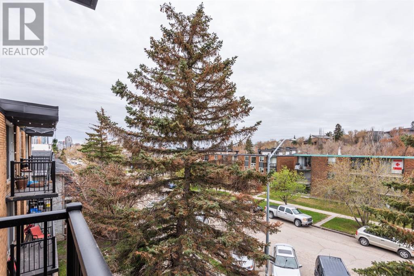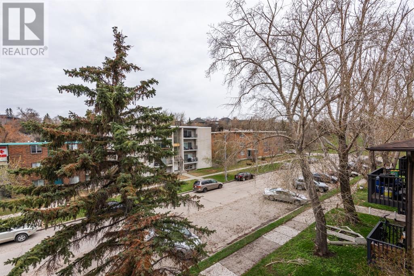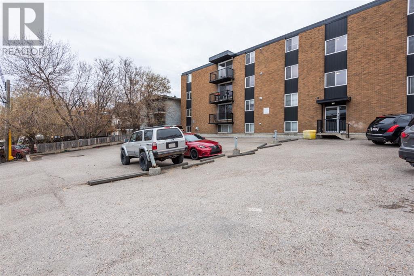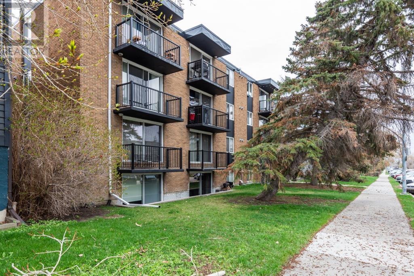402, 2020 11 Avenue Sw Calgary, Alberta T3C 0P1
$194,900Maintenance, Common Area Maintenance, Heat, Insurance, Ground Maintenance, Property Management, Reserve Fund Contributions, Sewer, Water
$460.41 Monthly
Maintenance, Common Area Maintenance, Heat, Insurance, Ground Maintenance, Property Management, Reserve Fund Contributions, Sewer, Water
$460.41 MonthlyWelcome to this beautiful top-floor, south-facing 1-bedroom condo in the desirable Sunalta. Situated in a concrete building, this apartment boasts an open concept kitchen/living room, whose space is flooded with natural light from oversized glass patio doors. Enjoy the elegance of hardwood flooring, stone countertops, and stainless steel appliances. With convenient in-suite laundry, modern living has never been easier. Parking is a breeze with an assigned parking stall in the back of the building, complemented by tons of street parking. Step outside to explore nearby bike paths, 17th Avenue shops, restaurants, and Sunalta Elementary School. Just a brief 5-minute stroll from the Sunalta LRT, transportation is easily accessible. Whether you're seeking a great investment property or your first home, this condo is the perfect fit. Don't miss out on the opportunity to make this place yours! (id:29763)
Property Details
| MLS® Number | A2130868 |
| Property Type | Single Family |
| Community Name | Sunalta |
| Amenities Near By | Park, Playground |
| Community Features | Pets Allowed With Restrictions |
| Parking Space Total | 1 |
| Plan | 0713092 |
Building
| Bathroom Total | 1 |
| Bedrooms Above Ground | 1 |
| Bedrooms Total | 1 |
| Appliances | Refrigerator, Dishwasher, Stove, Window Coverings, Washer/dryer Stack-up |
| Architectural Style | Low Rise |
| Constructed Date | 1971 |
| Construction Material | Poured Concrete |
| Construction Style Attachment | Attached |
| Cooling Type | None |
| Exterior Finish | Brick, Concrete |
| Flooring Type | Hardwood |
| Heating Fuel | Natural Gas |
| Heating Type | Baseboard Heaters |
| Stories Total | 4 |
| Size Interior | 555.85 Sqft |
| Total Finished Area | 555.85 Sqft |
| Type | Apartment |
Parking
| Other |
Land
| Acreage | No |
| Land Amenities | Park, Playground |
| Size Total Text | Unknown |
| Zoning Description | M-h1 |
Rooms
| Level | Type | Length | Width | Dimensions |
|---|---|---|---|---|
| Main Level | Primary Bedroom | 3.26 M x 4.29 M | ||
| Main Level | Kitchen | 4.03 M x 2.25 M | ||
| Main Level | Living Room | 3.37 M x 5.37 M | ||
| Main Level | 4pc Bathroom | 1.50 M x 2.13 M | ||
| Main Level | Foyer | 1.12 M x 1.53 M | ||
| Main Level | Other | 3.02 M x 1.15 M | ||
| Main Level | Laundry Room | 1.52 M x .87 M |
https://www.realtor.ca/real-estate/26874373/402-2020-11-avenue-sw-calgary-sunalta
Interested?
Contact us for more information

