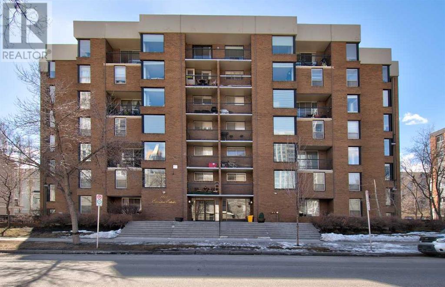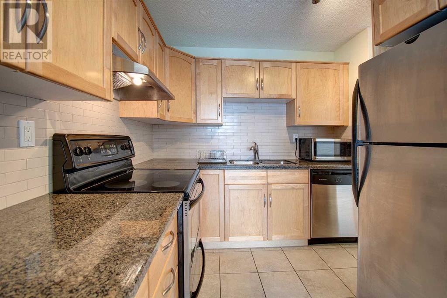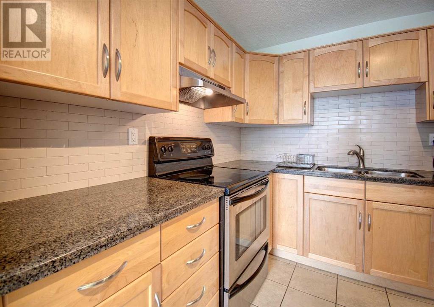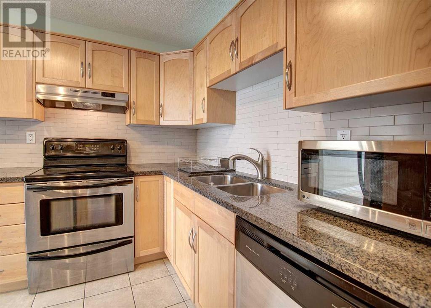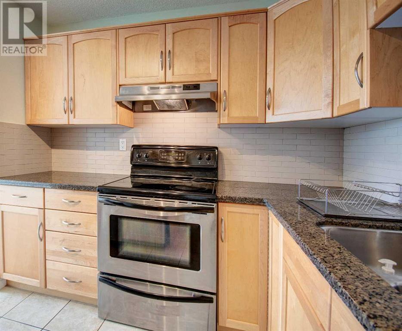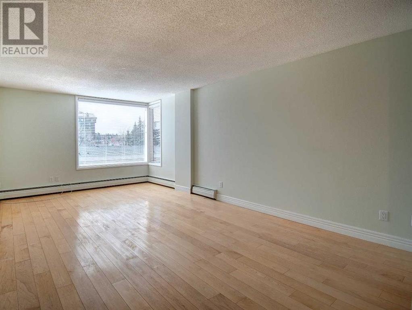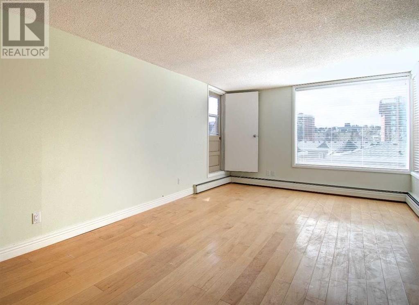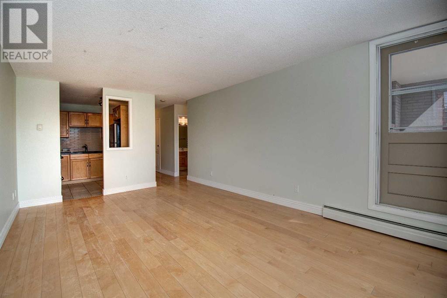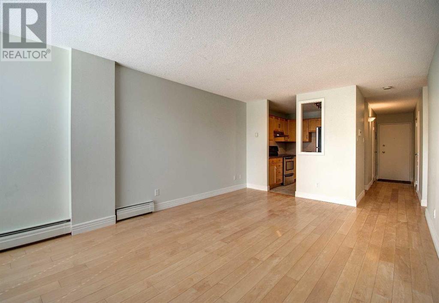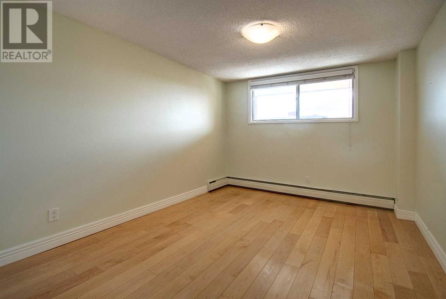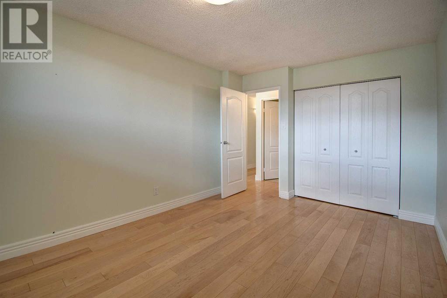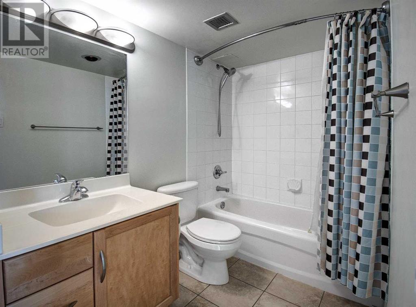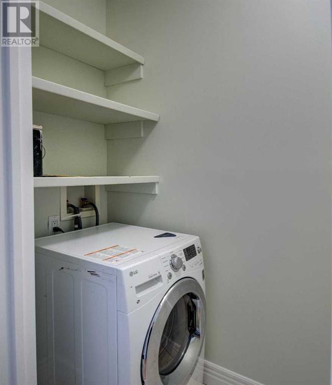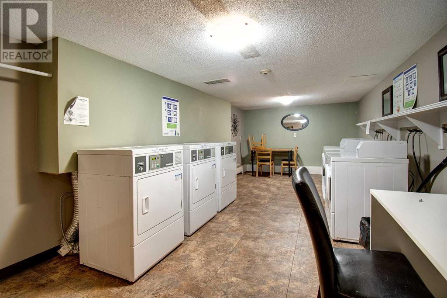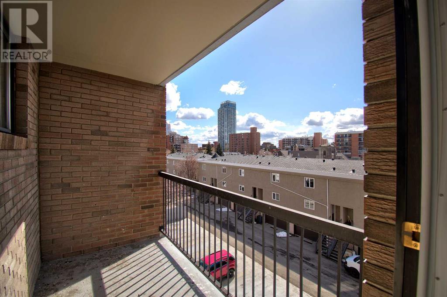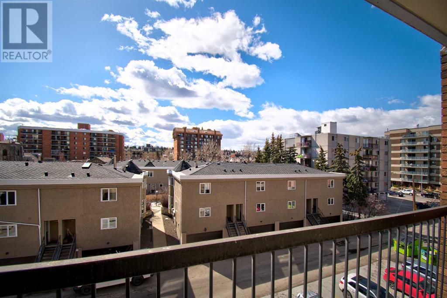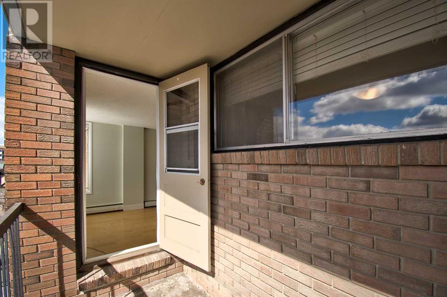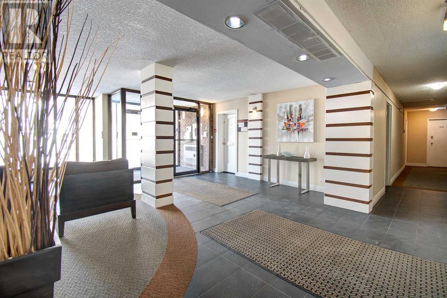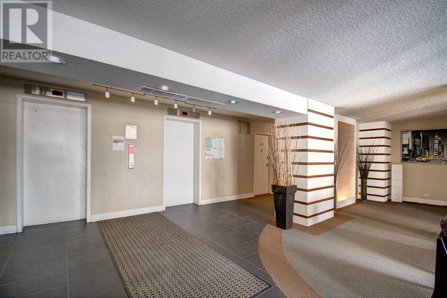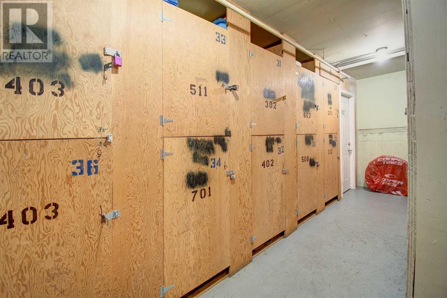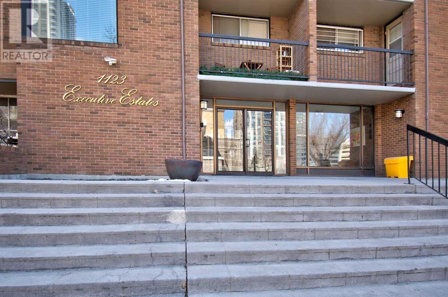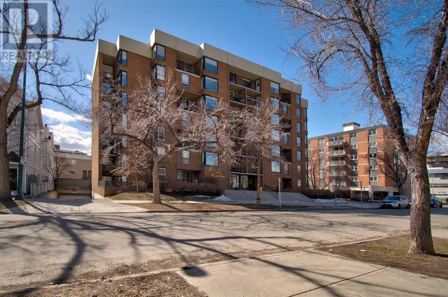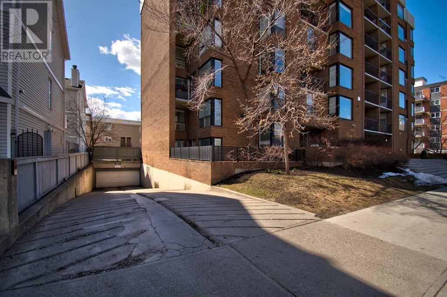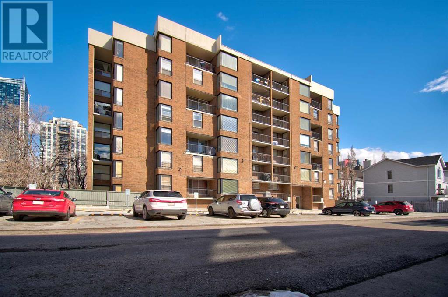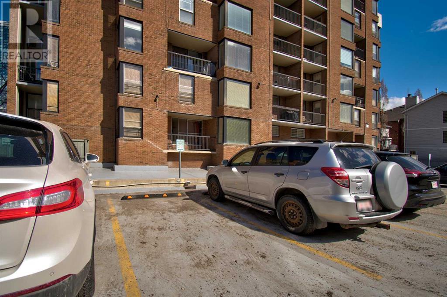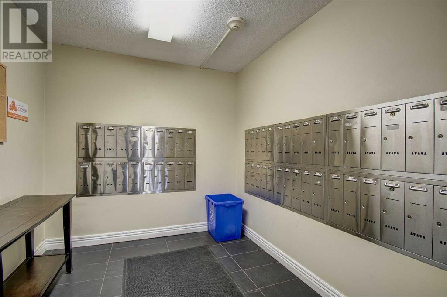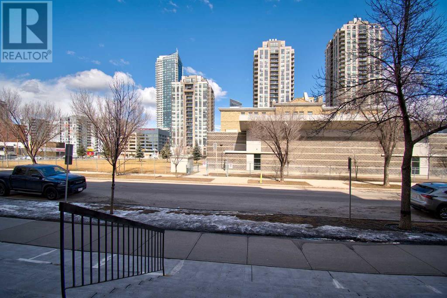402, 1123 13 Avenue Sw Calgary, Alberta T2R 0L7
$245,000Maintenance, Common Area Maintenance, Heat, Insurance, Interior Maintenance, Property Management, Reserve Fund Contributions, Waste Removal, Water
$399.33 Monthly
Maintenance, Common Area Maintenance, Heat, Insurance, Interior Maintenance, Property Management, Reserve Fund Contributions, Waste Removal, Water
$399.33 MonthlyWelcome to Executive Estates! Located on a peaceful street right across the road from Connaught School, access to anywhere is quick and convenient. This beautiful and secure building has a super clean common area leading up to the unit on the 4th floor. Spacious condo is dominated by hardwood and ceramic tile flooring. Kitchen includes tasteful maple cabinets along with granite counter tops, stainless steel appliances, and under mount sink. Living room boasts plenty of natural light with sunny south exposure along with access to the private balcony, making it perfect to enjoy your morning coffee. Completing this well kept unit are a good sized bedroom, full bathroom, in suite laundry, assigned storage and parking. Steps to downtown and all restaurants/shops on 17th Ave, this is a great opportunity for those looking to get into the market or investor. (id:29763)
Property Details
| MLS® Number | A2121271 |
| Property Type | Single Family |
| Community Name | Beltline |
| Amenities Near By | Park, Playground |
| Community Features | Pets Allowed With Restrictions |
| Features | No Animal Home, No Smoking Home, Parking |
| Parking Space Total | 1 |
| Plan | 8811491 |
| Structure | See Remarks |
Building
| Bathroom Total | 1 |
| Bedrooms Above Ground | 1 |
| Bedrooms Total | 1 |
| Amenities | Laundry Facility |
| Appliances | Refrigerator, Dishwasher, Stove, Washer & Dryer |
| Architectural Style | High Rise |
| Constructed Date | 1971 |
| Construction Material | Poured Concrete |
| Construction Style Attachment | Attached |
| Cooling Type | None |
| Exterior Finish | Brick, Concrete |
| Flooring Type | Ceramic Tile, Hardwood |
| Heating Fuel | Natural Gas |
| Heating Type | Baseboard Heaters |
| Stories Total | 7 |
| Size Interior | 595 Sqft |
| Total Finished Area | 595 Sqft |
| Type | Apartment |
Land
| Acreage | No |
| Land Amenities | Park, Playground |
| Size Total Text | Unknown |
| Zoning Description | Cc-mh |
Rooms
| Level | Type | Length | Width | Dimensions |
|---|---|---|---|---|
| Main Level | Living Room/dining Room | 18.17 Ft x 11.75 Ft | ||
| Main Level | Kitchen | 8.42 Ft x 8.00 Ft | ||
| Main Level | Primary Bedroom | 14.00 Ft x 9.92 Ft | ||
| Main Level | Foyer | 6.75 Ft x 3.33 Ft | ||
| Main Level | Laundry Room | 6.42 Ft x 2.83 Ft | ||
| Main Level | 4pc Bathroom | 9.92 Ft x 4.92 Ft | ||
| Main Level | Other | 9.50 Ft x 4.67 Ft |
https://www.realtor.ca/real-estate/26739234/402-1123-13-avenue-sw-calgary-beltline
Interested?
Contact us for more information

