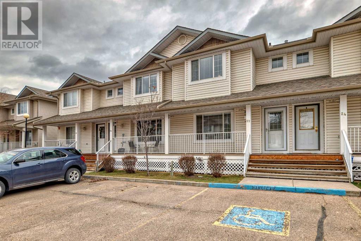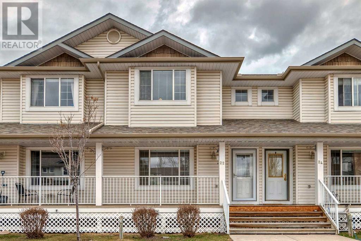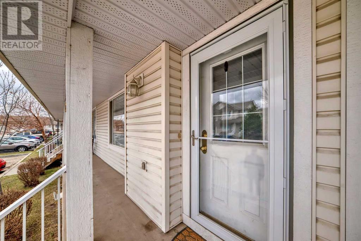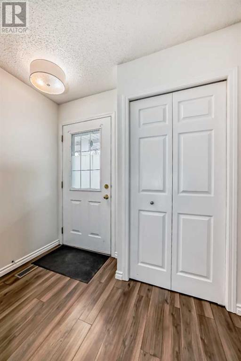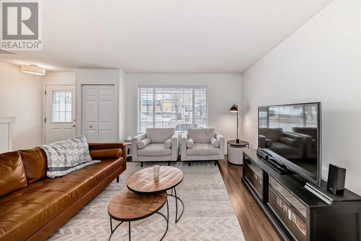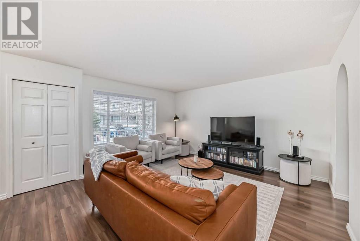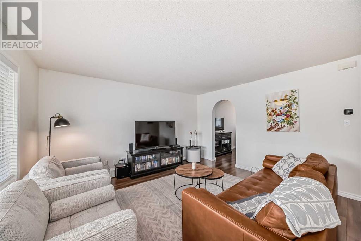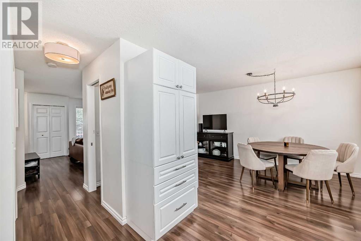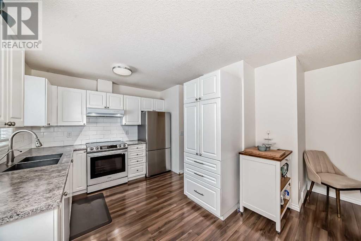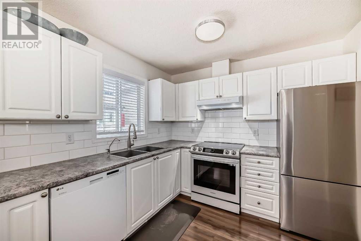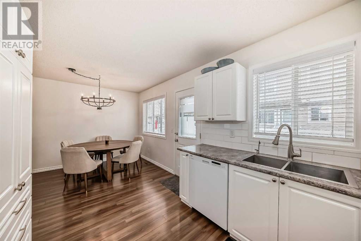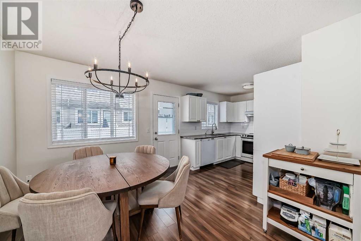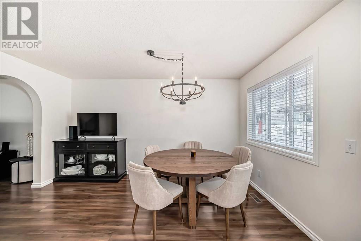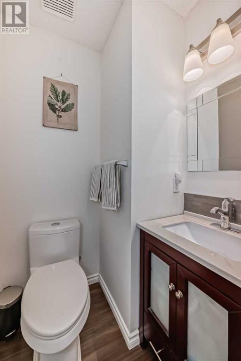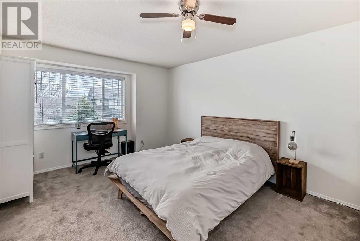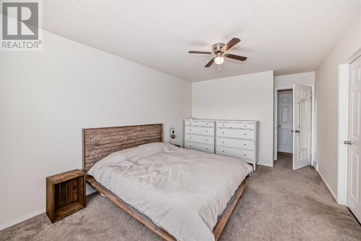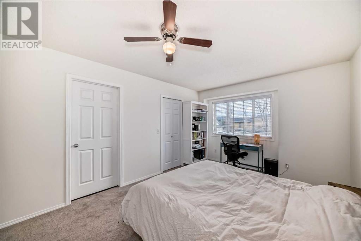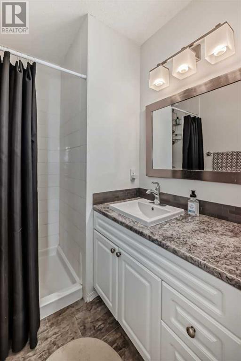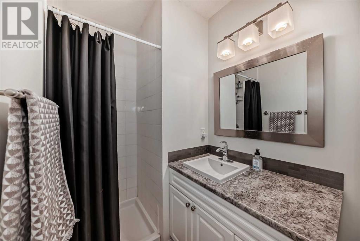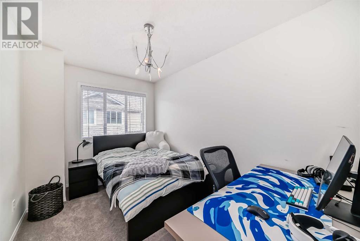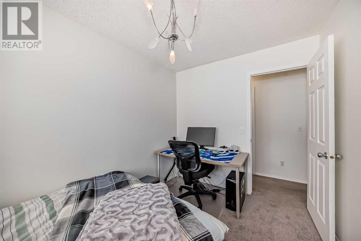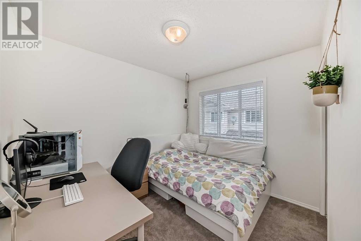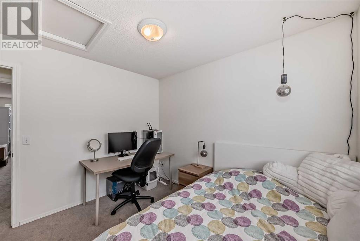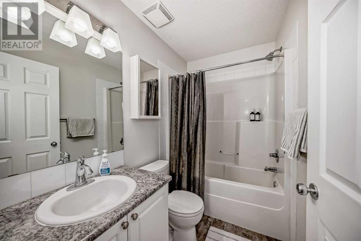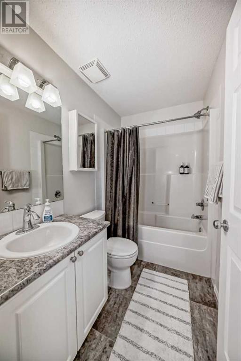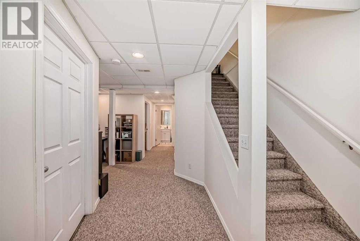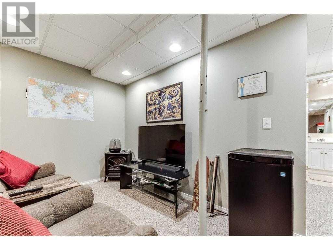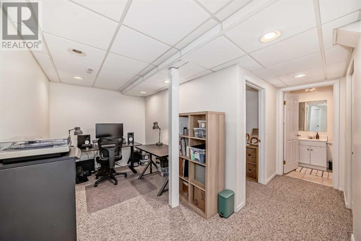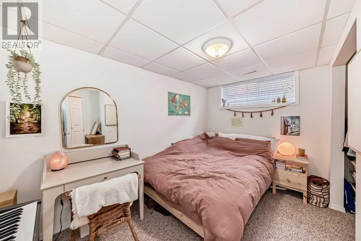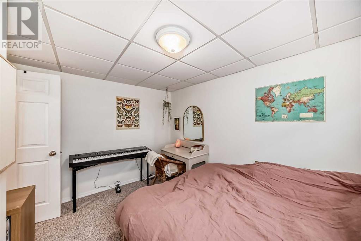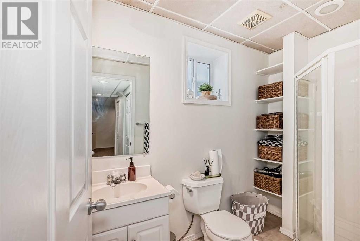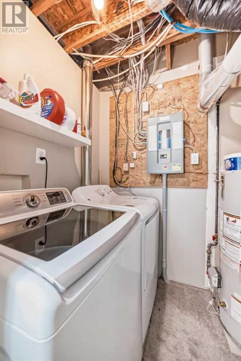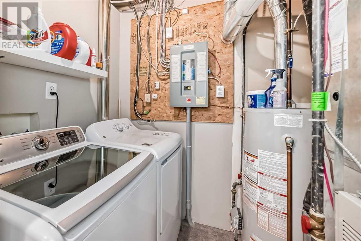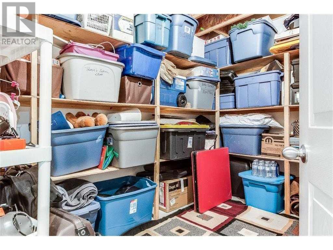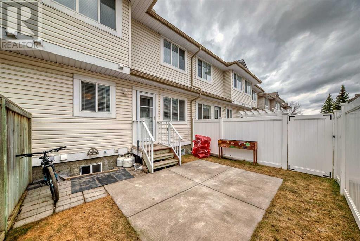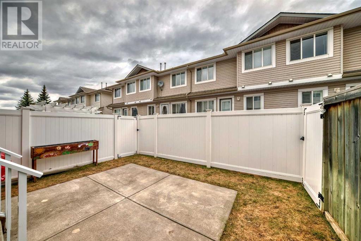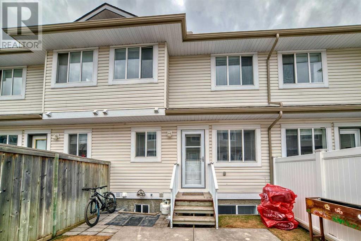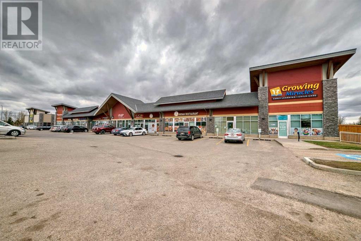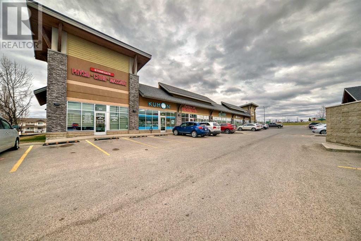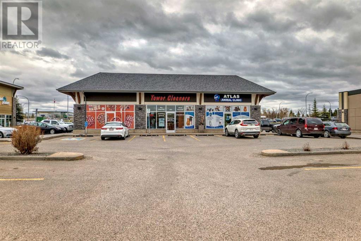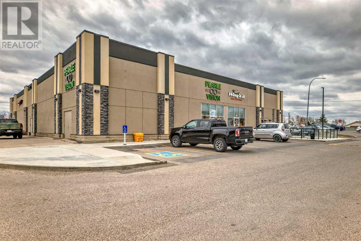4 Stonegate Drive Nw Airdrie, Alberta T4B 2T2
$389,900Maintenance, Common Area Maintenance, Ground Maintenance, Parking, Property Management, Reserve Fund Contributions, Waste Removal
$316 Monthly
Maintenance, Common Area Maintenance, Ground Maintenance, Parking, Property Management, Reserve Fund Contributions, Waste Removal
$316 MonthlyRARE 4 bedroom home with 3 Full Baths plus a half bath in this fully developed/updated SPACIOUS townhome in Stonegate. Your Family Friendly home has approx. 1800 square feet of developed living. From the sun drenched main floor to the large master bedroom with walk in closet with ensuite bathroom you’ll be impressed. Top floor has additional two bedrooms plus full 4 piece bathroom. The developed basement includes a family area, 4th bedroom, full bathroom, laundry room plus storage. All your living needs will be satisfied. Recent updates include: paint, appliances, light fixtures, window coverings, countertops, backsplashes and more. You also enjoy a Fully fenced rear yard in this pet friendly complex + TWO PARKING STALLS OUTSIDE YOUR FRONT DOOR. Very clean (non smoking home) and move in ready. DON’T MISS THIS ONE!! With all this VALUE priced under $390,000 … you’ll want to ACT NOW and contact your Realtor for a showing. (id:29763)
Property Details
| MLS® Number | A2127581 |
| Property Type | Single Family |
| Community Name | Stonegate |
| Community Features | Pets Allowed With Restrictions |
| Features | No Smoking Home, Parking |
| Parking Space Total | 2 |
| Plan | 1111290 |
Building
| Bathroom Total | 4 |
| Bedrooms Above Ground | 3 |
| Bedrooms Below Ground | 1 |
| Bedrooms Total | 4 |
| Appliances | Washer, Refrigerator, Dishwasher, Stove, Dryer, Hood Fan, Window Coverings |
| Basement Development | Finished |
| Basement Type | Full (finished) |
| Constructed Date | 1999 |
| Construction Material | Wood Frame |
| Construction Style Attachment | Attached |
| Cooling Type | None |
| Flooring Type | Carpeted, Laminate |
| Foundation Type | Poured Concrete |
| Half Bath Total | 1 |
| Heating Type | Forced Air |
| Stories Total | 2 |
| Size Interior | 1262.6 Sqft |
| Total Finished Area | 1262.6 Sqft |
| Type | Row / Townhouse |
Land
| Acreage | No |
| Fence Type | Fence |
| Size Frontage | 6.4 M |
| Size Irregular | 1890.00 |
| Size Total | 1890 Sqft|0-4,050 Sqft |
| Size Total Text | 1890 Sqft|0-4,050 Sqft |
| Zoning Description | R2-t |
Rooms
| Level | Type | Length | Width | Dimensions |
|---|---|---|---|---|
| Lower Level | Bedroom | 11.67 Ft x 7.67 Ft | ||
| Lower Level | Family Room | 13.92 Ft x 7.42 Ft | ||
| Lower Level | 3pc Bathroom | Measurements not available | ||
| Lower Level | Laundry Room | 8.58 Ft x 4.92 Ft | ||
| Lower Level | Storage | 11.92 Ft x 8.00 Ft | ||
| Main Level | 2pc Bathroom | Measurements not available | ||
| Main Level | Kitchen | 11.08 Ft x 9.25 Ft | ||
| Main Level | Dining Room | 14.17 Ft x 8.17 Ft | ||
| Main Level | Living Room | 15.83 Ft x 14.25 Ft | ||
| Upper Level | 4pc Bathroom | Measurements not available | ||
| Upper Level | Primary Bedroom | 16.17 Ft x 10.00 Ft | ||
| Upper Level | 3pc Bathroom | Measurements not available | ||
| Upper Level | Bedroom | 11.92 Ft x 7.92 Ft | ||
| Upper Level | Bedroom | 9.92 Ft x 8.58 Ft |
https://www.realtor.ca/real-estate/26844882/4-stonegate-drive-nw-airdrie-stonegate
Interested?
Contact us for more information

