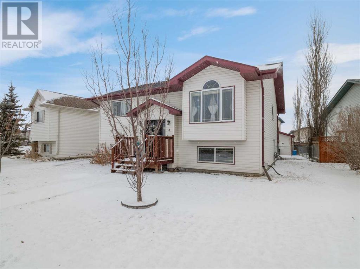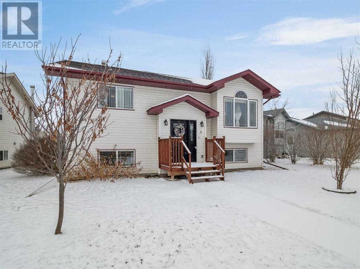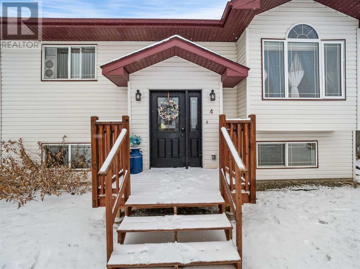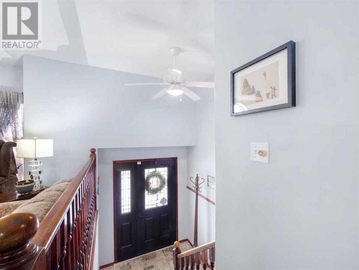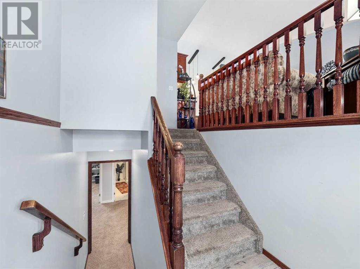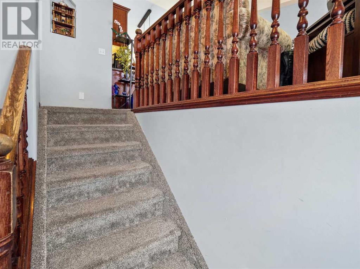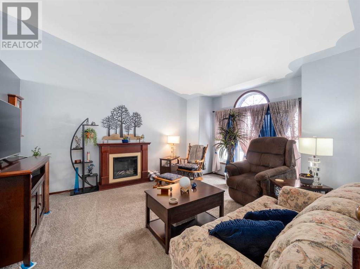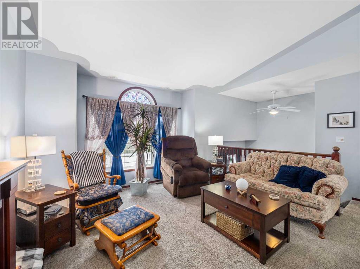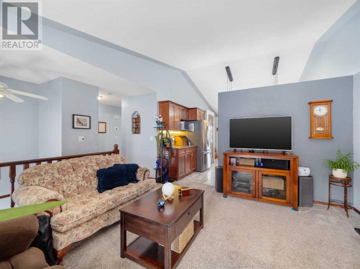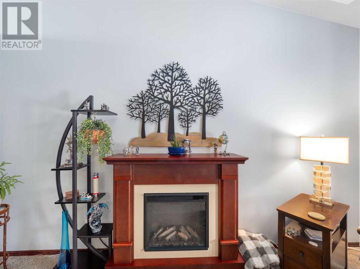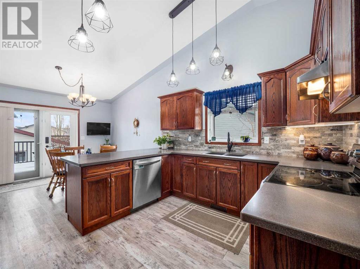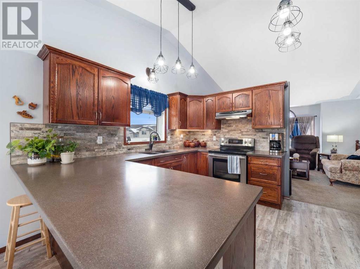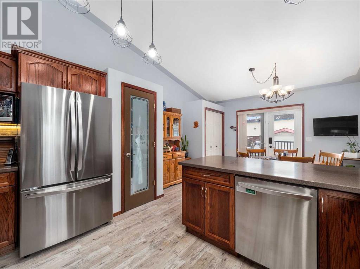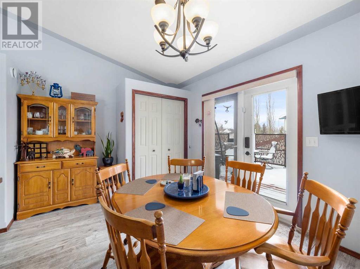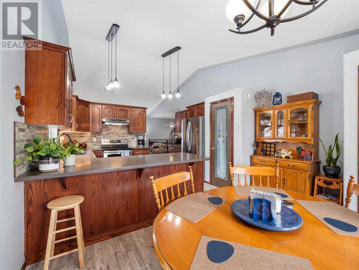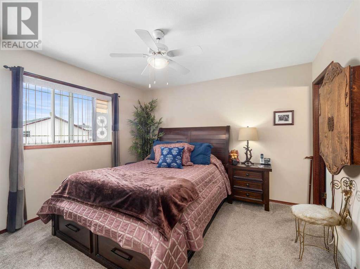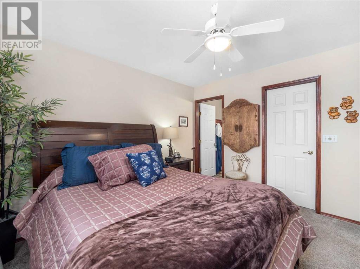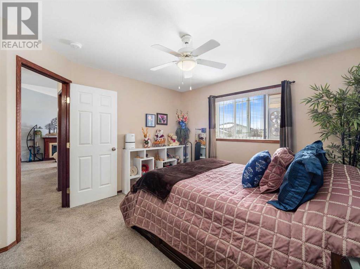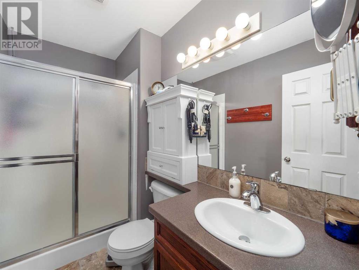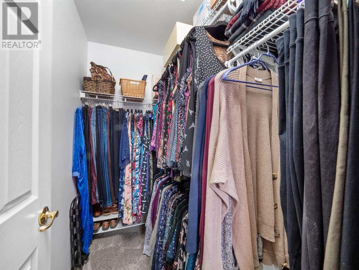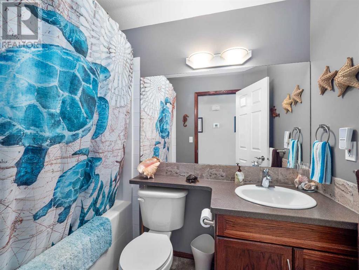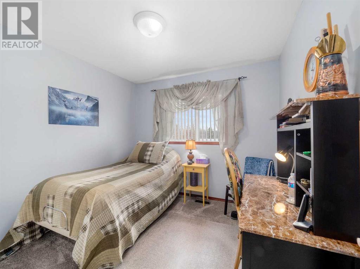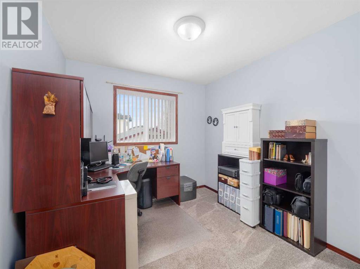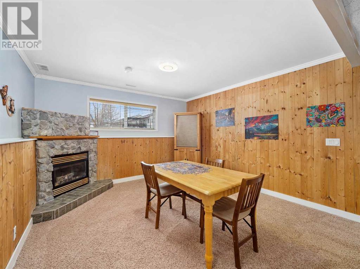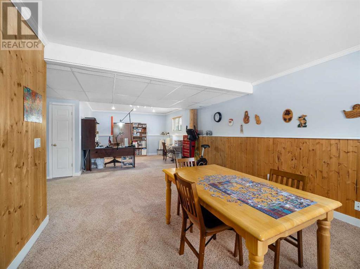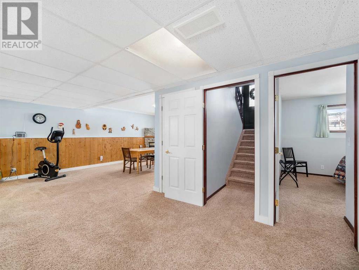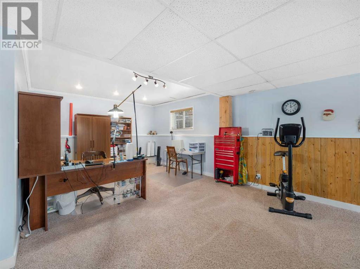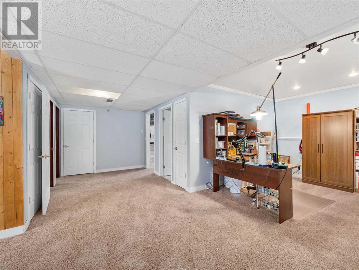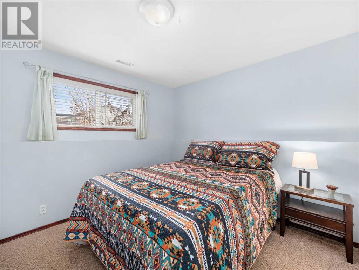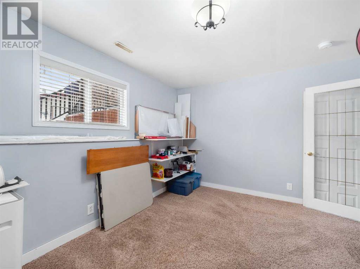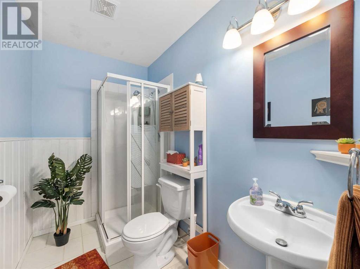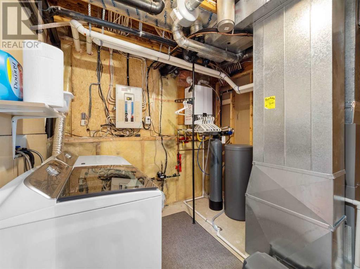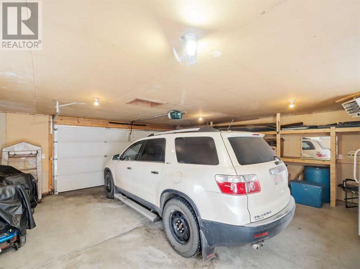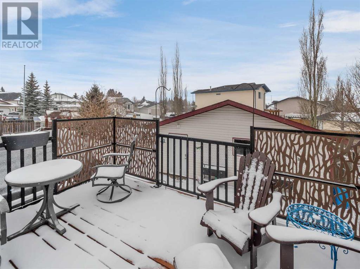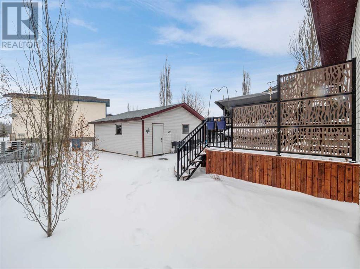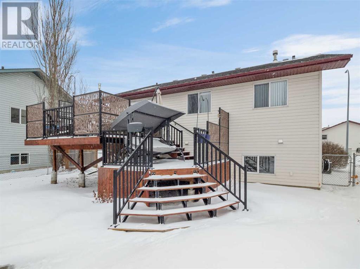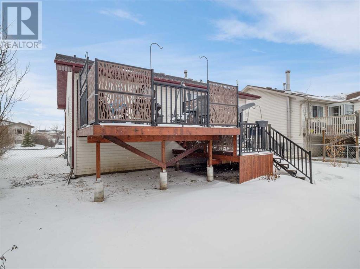4 Hillman Way Sylvan Lake, Alberta T4S 1W9
$429,900
Beautiful 5 bedroom Bilevel in a fantastic location with local traffic only! Great floorplan and vaulted ceilings in the main living area contribute to that open feeling! Kitchen has generous cabinetry with some custom pullouts, under cabinet lighting and lots of counter space! Downstairs is fully developed, has large windows and a fireplace in the living area. Recent upgrades to the mechanical units include a newer furnace with A/C as well as "ON DEMAND" hot water!!! Custom blinds throughout give this home that professionally finished touch! Outside we have a well treed fenced yard and an oversize double garage with extra storage. Gorgeous deck with mood lighting as well as no maintenance handrails and privacy panels! Great neighbourhood with pride of ownership obvious everywhere you look. Easy walk to downtown and the pier on a paved walking path! Playground and elementary school close by! This is a superb home awaiting the new owners to enjoy for many years to come!!! (id:29763)
Property Details
| MLS® Number | A2117459 |
| Property Type | Single Family |
| Community Name | Hewlett Park |
| Amenities Near By | Park, Recreation Nearby |
| Features | Back Lane |
| Parking Space Total | 2 |
| Plan | 0020409 |
| Structure | Deck |
Building
| Bathroom Total | 3 |
| Bedrooms Above Ground | 3 |
| Bedrooms Below Ground | 2 |
| Bedrooms Total | 5 |
| Appliances | Washer, Refrigerator, Dishwasher, Stove, Dryer, Microwave |
| Architectural Style | Bi-level |
| Basement Development | Finished |
| Basement Type | Full (finished) |
| Constructed Date | 2000 |
| Construction Style Attachment | Detached |
| Cooling Type | Central Air Conditioning |
| Exterior Finish | Vinyl Siding |
| Fireplace Present | Yes |
| Fireplace Total | 2 |
| Flooring Type | Carpeted, Laminate |
| Foundation Type | Poured Concrete |
| Heating Type | Forced Air |
| Size Interior | 1177 Sqft |
| Total Finished Area | 1177 Sqft |
| Type | House |
Parking
| Detached Garage | 2 |
Land
| Acreage | No |
| Fence Type | Fence |
| Land Amenities | Park, Recreation Nearby |
| Landscape Features | Landscaped |
| Size Depth | 39.04 M |
| Size Frontage | 18.9 M |
| Size Irregular | 5775.00 |
| Size Total | 5775 Sqft|4,051 - 7,250 Sqft |
| Size Total Text | 5775 Sqft|4,051 - 7,250 Sqft |
| Zoning Description | R1 |
Rooms
| Level | Type | Length | Width | Dimensions |
|---|---|---|---|---|
| Lower Level | 3pc Bathroom | Measurements not available | ||
| Lower Level | Bedroom | 11.17 Ft x 9.92 Ft | ||
| Lower Level | Bedroom | 12.75 Ft x 10.67 Ft | ||
| Lower Level | Family Room | 200.83 Ft x 12.33 Ft | ||
| Lower Level | Other | 12.33 Ft x 11.33 Ft | ||
| Main Level | 3pc Bathroom | Measurements not available | ||
| Main Level | 4pc Bathroom | Measurements not available | ||
| Main Level | Primary Bedroom | 11.92 Ft x 11.83 Ft | ||
| Main Level | Bedroom | 9.92 Ft x 8.83 Ft | ||
| Main Level | Bedroom | 9.92 Ft x 9.33 Ft | ||
| Main Level | Living Room | 14.83 Ft x 13.08 Ft | ||
| Main Level | Kitchen | 13.00 Ft x 11.08 Ft | ||
| Main Level | Dining Room | 13.00 Ft x 9.83 Ft |
https://www.realtor.ca/real-estate/26683497/4-hillman-way-sylvan-lake-hewlett-park
Interested?
Contact us for more information

