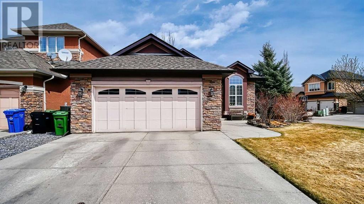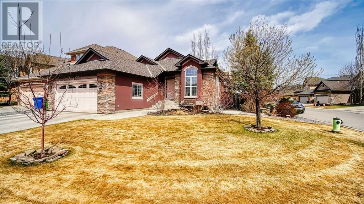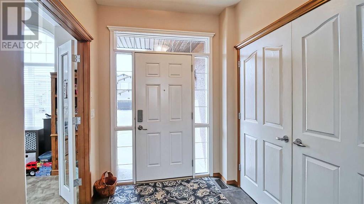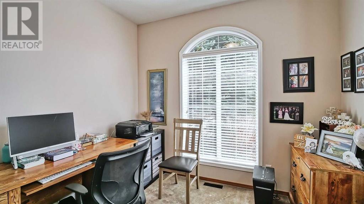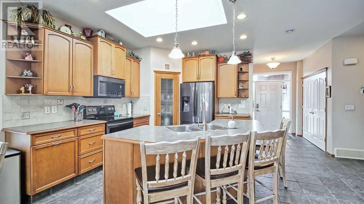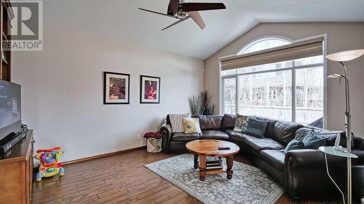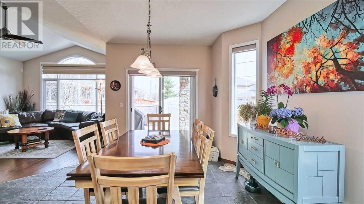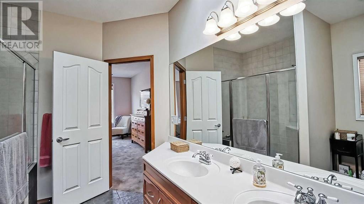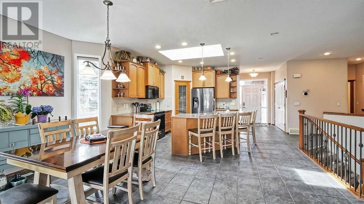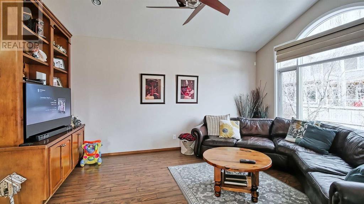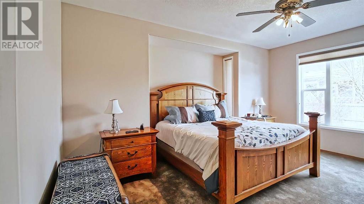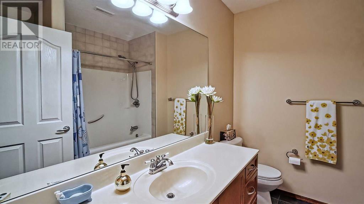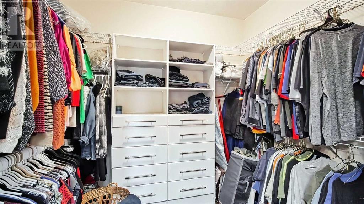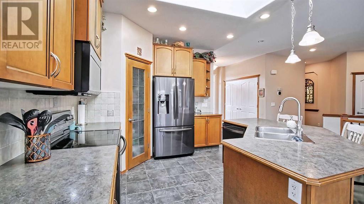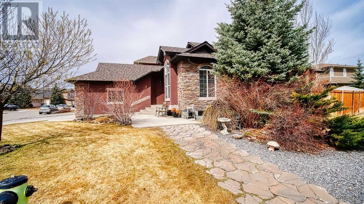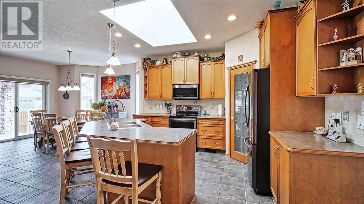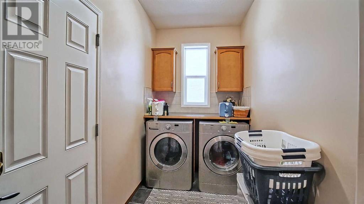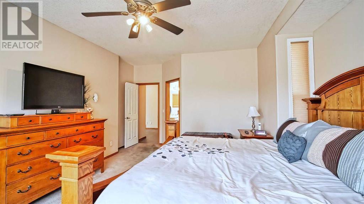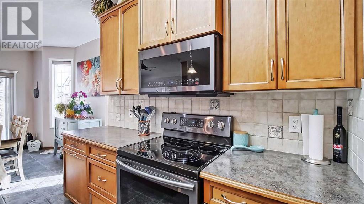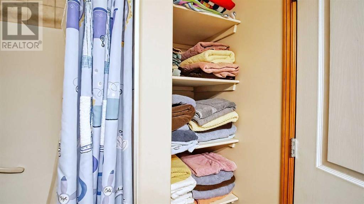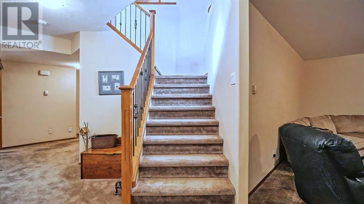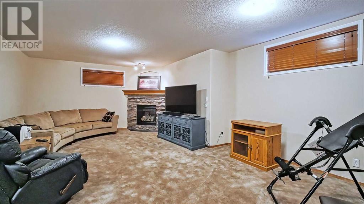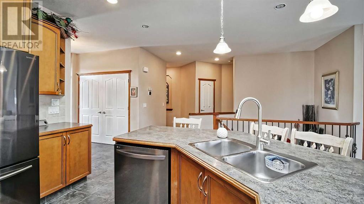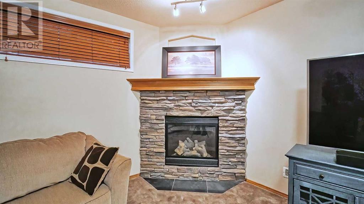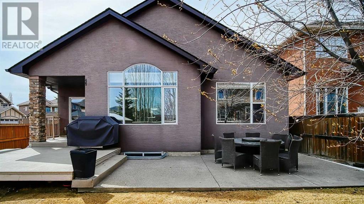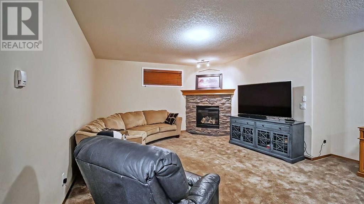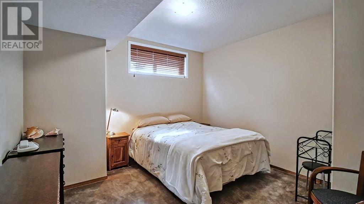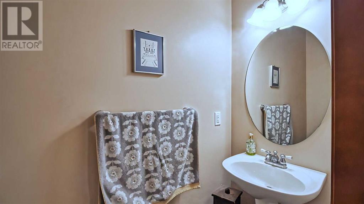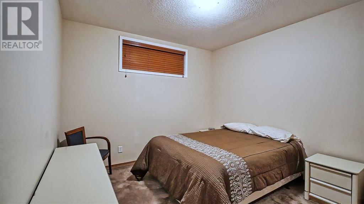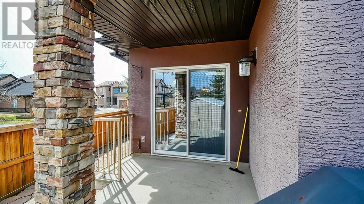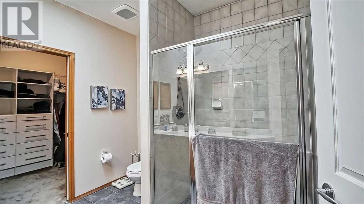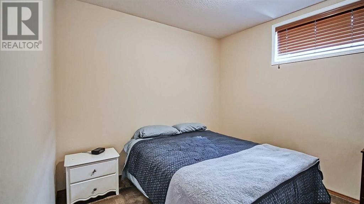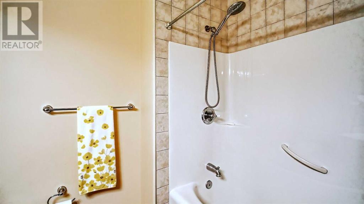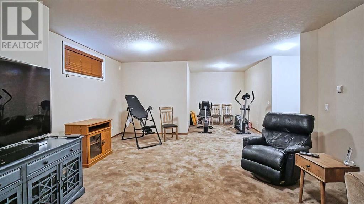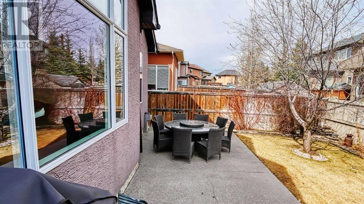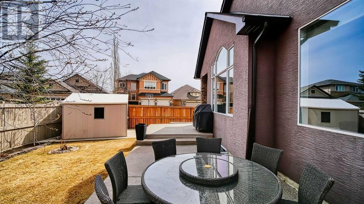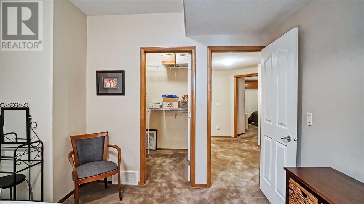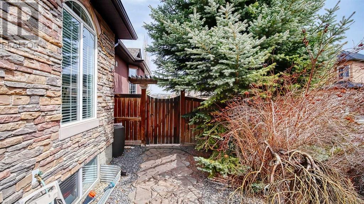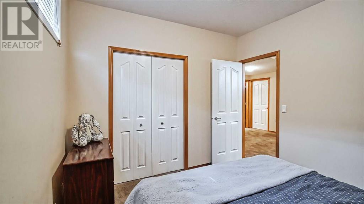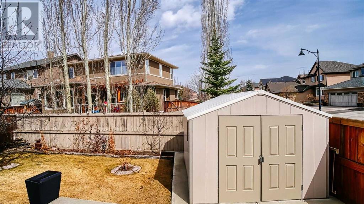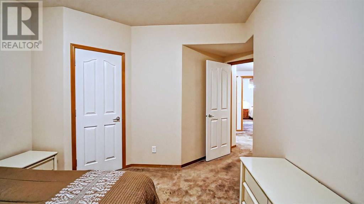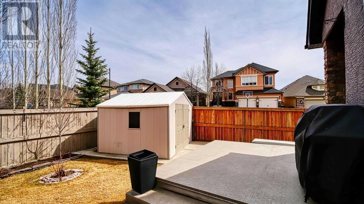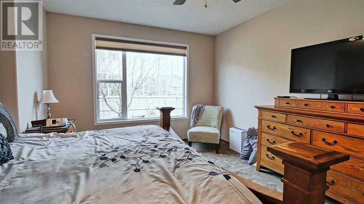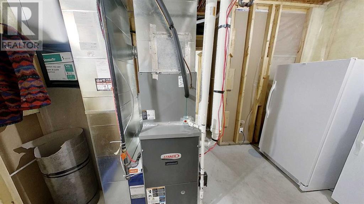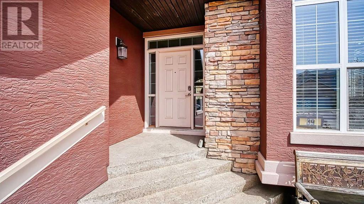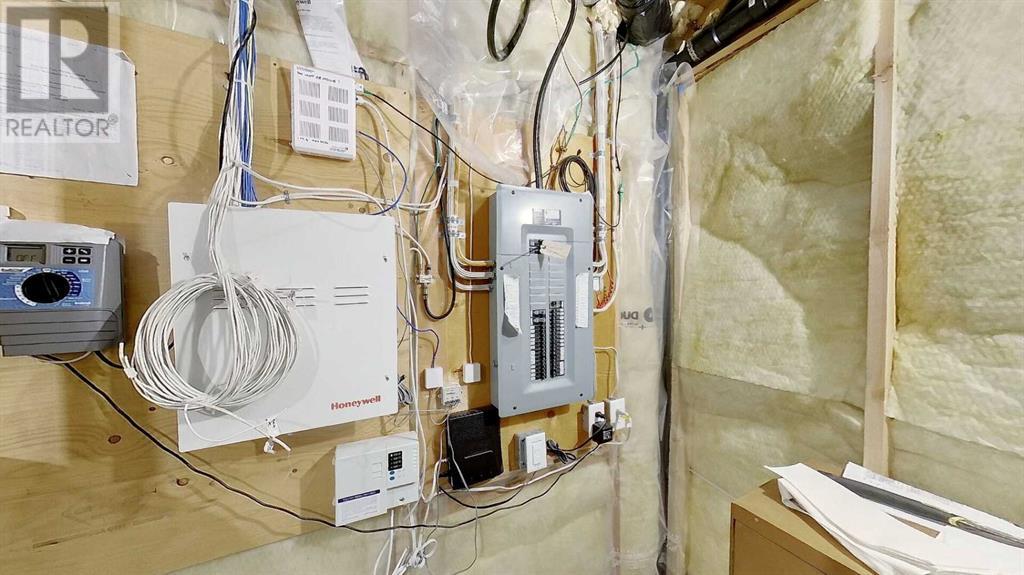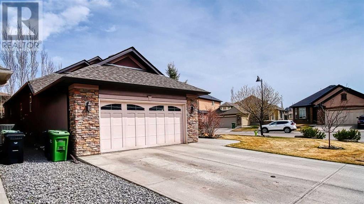39 Panatella Crescent Nw Calgary, Alberta T3K 0H4
$844,786
Here is your for-ever home!. Its Classy and beautiful, a hard to find, kind of unique property in the very desirable community of Panorama Hills. A bungalow home that is perfect in so many ways. Excellent condition and very well maintained. Great curb appeal, corner lot. This large spacious bungalow is impressive right from the foyer all the way though out the main floor. Open concept layout with lots of windows, high ceilings, tile and wood flooring. Office/Den is perfect for your work space. Gorgeous kitchen with an island, lots of cabinets, Pantry and lots of portlights. The Family room is welcoming and cozy with vaulted ceilings, large window. Large dining area is perfect for your family/friends dinners. Very large primary bedroom with lots of room in the walk-in closet and very nice en-suite. There is 2 piece guest powder room and laundry on this floor too. The lower level, with 9 ft ceilings is very well planned and offers lots of living space. 3 large bedrooms, a 4 piece bath and a very spacious recreation room with a gas fire place. Ideal place for family time. The bonus is the very beautiful backyard with exposed aggregate patio. It is very well planned and you will enjoy the beautiful trees and the garden setting that has been lovingly nurtured thru the years. Close to Parks and green space, walking paths, shopping, recreation areas. This is a beautiful home inside and out. One of a kind, you will live never need to move. A perfect home!!. (id:29763)
Property Details
| MLS® Number | A2119813 |
| Property Type | Single Family |
| Community Name | Panorama Hills |
| Amenities Near By | Park, Playground |
| Features | Treed, Other, French Door, Level, Parking |
| Parking Space Total | 4 |
| Plan | 0711752 |
| Structure | Deck |
Building
| Bathroom Total | 4 |
| Bedrooms Above Ground | 1 |
| Bedrooms Below Ground | 3 |
| Bedrooms Total | 4 |
| Amenities | Other |
| Appliances | Washer, Refrigerator, Dishwasher, Stove, Dryer, Microwave Range Hood Combo, Window Coverings, Garage Door Opener |
| Architectural Style | Bungalow |
| Basement Development | Finished |
| Basement Type | Full (finished) |
| Constructed Date | 2007 |
| Construction Material | Wood Frame |
| Construction Style Attachment | Detached |
| Cooling Type | None |
| Exterior Finish | Stucco |
| Fireplace Present | Yes |
| Fireplace Total | 1 |
| Flooring Type | Carpeted, Ceramic Tile, Hardwood |
| Foundation Type | Poured Concrete |
| Half Bath Total | 1 |
| Heating Type | Forced Air |
| Stories Total | 1 |
| Size Interior | 1591.12 Sqft |
| Total Finished Area | 1591.12 Sqft |
| Type | House |
Parking
| Attached Garage | 2 |
Land
| Acreage | No |
| Fence Type | Fence |
| Land Amenities | Park, Playground |
| Landscape Features | Garden Area, Landscaped |
| Size Depth | 28.25 M |
| Size Frontage | 21.88 M |
| Size Irregular | 5887.86 |
| Size Total | 5887.86 Sqft|4,051 - 7,250 Sqft |
| Size Total Text | 5887.86 Sqft|4,051 - 7,250 Sqft |
| Zoning Description | R-1 |
Rooms
| Level | Type | Length | Width | Dimensions |
|---|---|---|---|---|
| Lower Level | Recreational, Games Room | 33.83 Ft x 16.75 Ft | ||
| Lower Level | Bedroom | 15.33 Ft x 12.92 Ft | ||
| Lower Level | Bedroom | 12.00 Ft x 12.00 Ft | ||
| Lower Level | Bedroom | 10.92 Ft x 9.92 Ft | ||
| Lower Level | 4pc Bathroom | 8.25 Ft x 7.67 Ft | ||
| Lower Level | 4pc Bathroom | 13.33 Ft x 12.92 Ft | ||
| Main Level | Foyer | 7.42 Ft x 6.67 Ft | ||
| Main Level | Office | 11.42 Ft x 10.92 Ft | ||
| Main Level | Family Room | 17.50 Ft x 13.50 Ft | ||
| Main Level | Dining Room | 18.00 Ft x 12.58 Ft | ||
| Main Level | Kitchen | 16.08 Ft x 13.42 Ft | ||
| Main Level | Primary Bedroom | 19.75 Ft x 14.75 Ft | ||
| Main Level | 4pc Bathroom | 10.25 Ft x 9.08 Ft | ||
| Main Level | Other | 9.08 Ft x 7.08 Ft | ||
| Main Level | 2pc Bathroom | 7.00 Ft x 3.00 Ft | ||
| Main Level | Laundry Room | 13.50 Ft x 9.00 Ft |
https://www.realtor.ca/real-estate/26811164/39-panatella-crescent-nw-calgary-panorama-hills
Interested?
Contact us for more information

