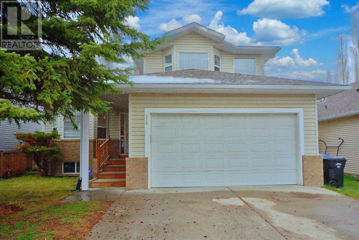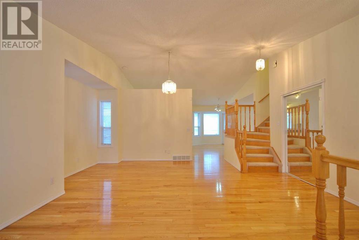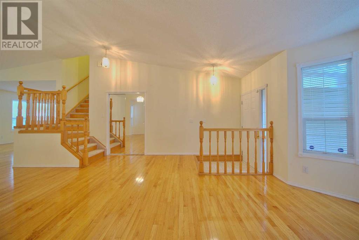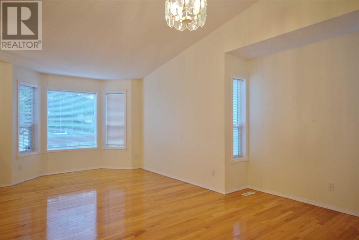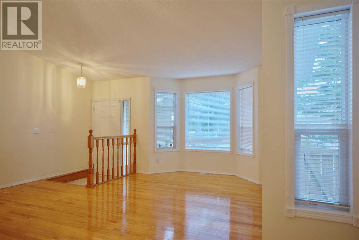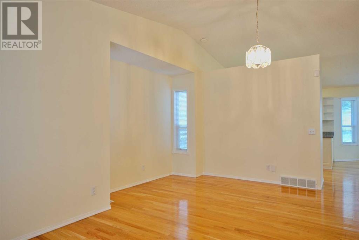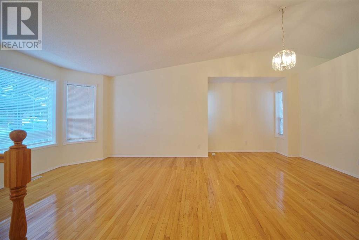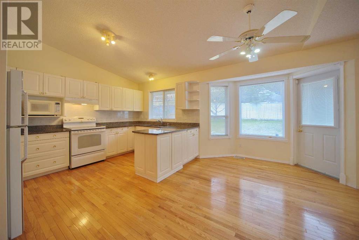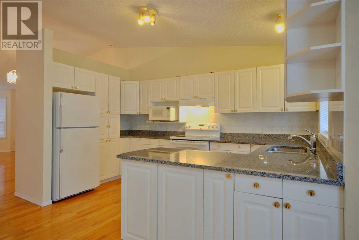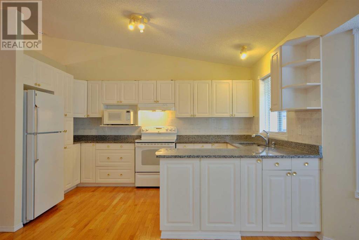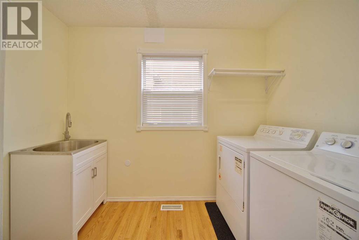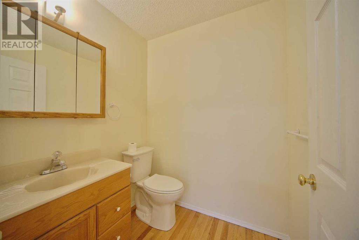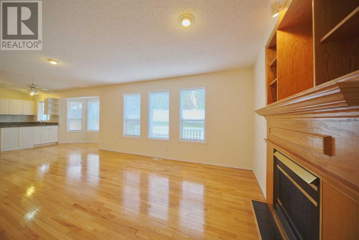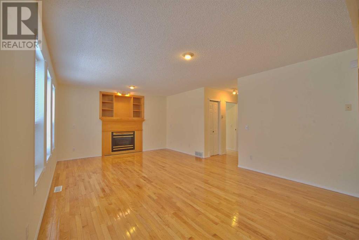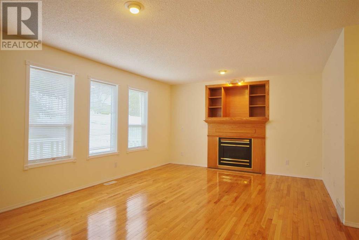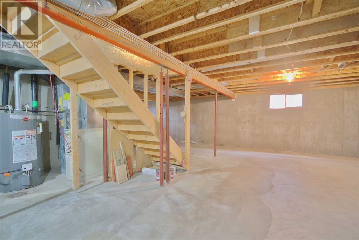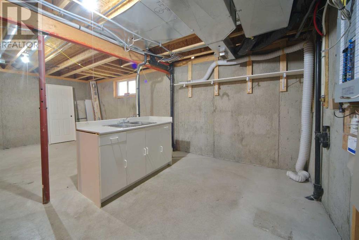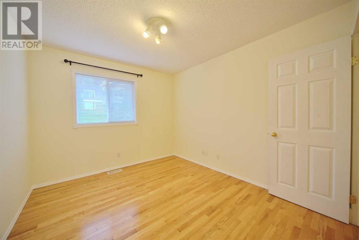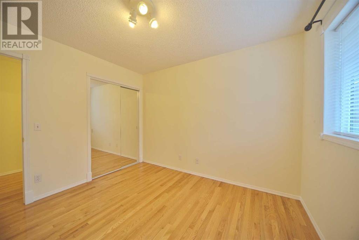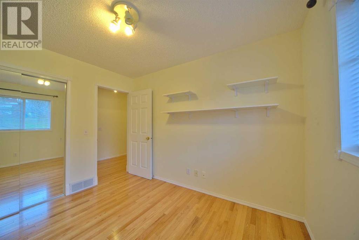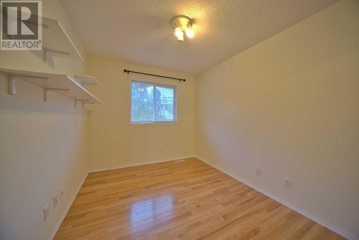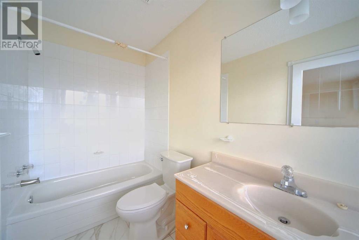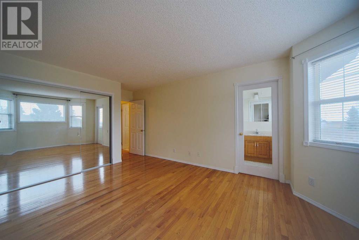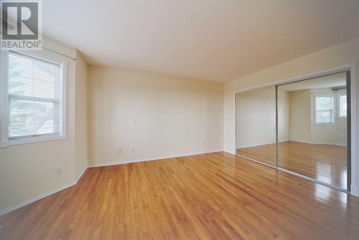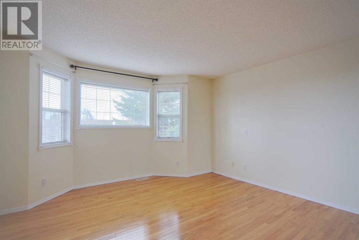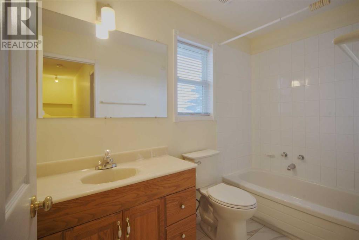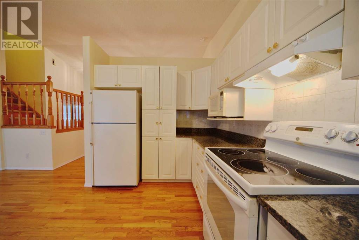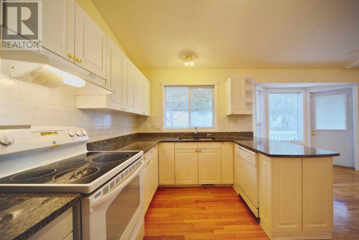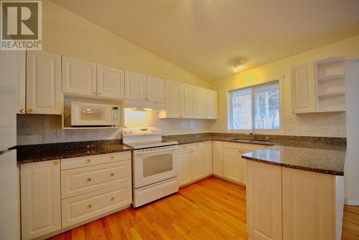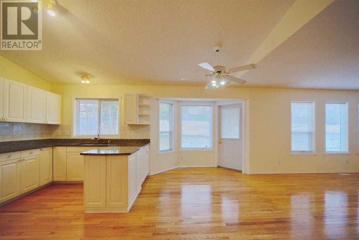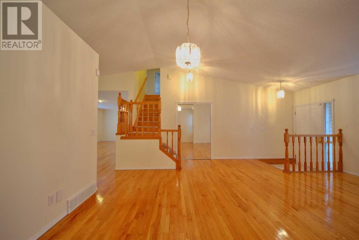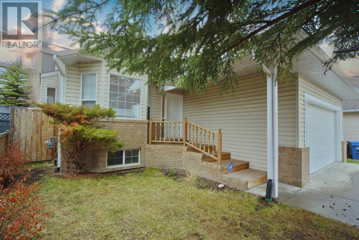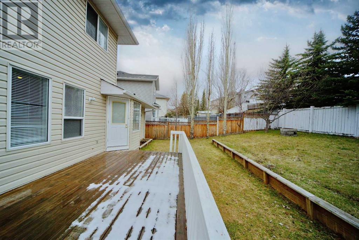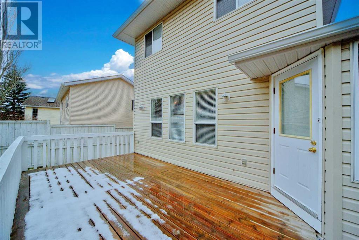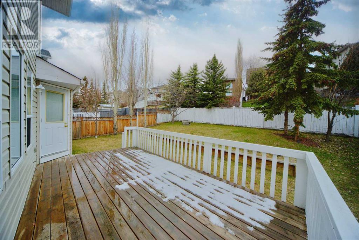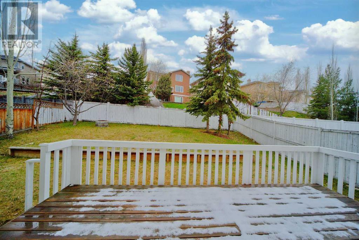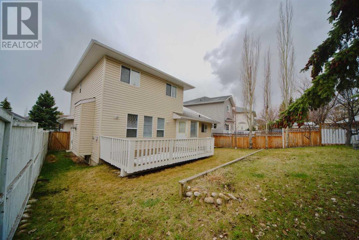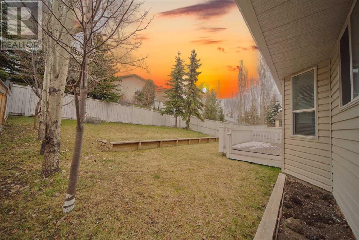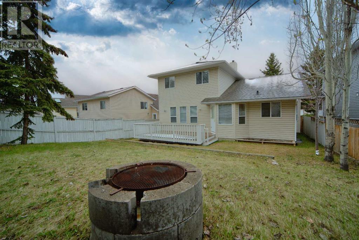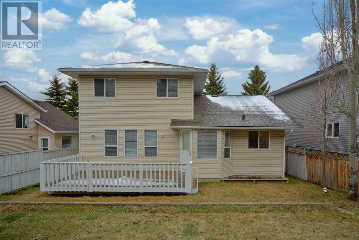373 Macewan Park View Nw Calgary, Alberta T3K 4G5
3 Bedroom
3 Bathroom
1796.52 sqft
Fireplace
None
Forced Air
Landscaped
$745,000
Original owner, custom built with every detail to complete this superb floor plan. almost 1800 sq ft of living area, 2.5 baths, 3 generous sized bedrooms, master ensuite. mostly shining hardwood floors, tiled floors on the wash rooms, main floor living, dining rooms, kitchen, dinette, family room, vaulted ceilings on living, dining and dinette areas. 3 year old granite counter top on kitchen, south facing and front drive garage. 19.6ft.x10.6ft. rear deck. Your client will not be disappointed. The overall condition is like new. (id:29763)
Property Details
| MLS® Number | A2129320 |
| Property Type | Single Family |
| Community Name | MacEwan Glen |
| Amenities Near By | Playground |
| Features | No Animal Home, No Smoking Home |
| Parking Space Total | 2 |
| Plan | 9310826 |
| Structure | Deck |
Building
| Bathroom Total | 3 |
| Bedrooms Above Ground | 3 |
| Bedrooms Total | 3 |
| Appliances | Refrigerator, Dishwasher, Stove, Microwave, Window Coverings, Garage Door Opener, Washer & Dryer |
| Basement Development | Unfinished |
| Basement Type | Full (unfinished) |
| Constructed Date | 1995 |
| Construction Style Attachment | Detached |
| Cooling Type | None |
| Exterior Finish | Vinyl Siding |
| Fireplace Present | Yes |
| Fireplace Total | 1 |
| Flooring Type | Carpeted, Hardwood, Tile |
| Foundation Type | Poured Concrete |
| Half Bath Total | 1 |
| Heating Fuel | Natural Gas |
| Heating Type | Forced Air |
| Stories Total | 2 |
| Size Interior | 1796.52 Sqft |
| Total Finished Area | 1796.52 Sqft |
| Type | House |
Parking
| Attached Garage | 2 |
Land
| Acreage | No |
| Fence Type | Fence |
| Land Amenities | Playground |
| Landscape Features | Landscaped |
| Size Depth | 35.43 M |
| Size Frontage | 12.59 M |
| Size Irregular | 499.00 |
| Size Total | 499 M2|4,051 - 7,250 Sqft |
| Size Total Text | 499 M2|4,051 - 7,250 Sqft |
| Zoning Description | R-c1 |
Rooms
| Level | Type | Length | Width | Dimensions |
|---|---|---|---|---|
| Main Level | Family Room | 17.25 Ft x 13.08 Ft | ||
| Main Level | Living Room | 12.17 Ft x 10.67 Ft | ||
| Main Level | Dining Room | 10.17 Ft x 9.17 Ft | ||
| Main Level | Kitchen | 13.33 Ft x 8.67 Ft | ||
| Main Level | Breakfast | 10.00 Ft x 9.00 Ft | ||
| Main Level | Laundry Room | 9.25 Ft x 5.08 Ft | ||
| Main Level | Foyer | 4.67 Ft x 4.58 Ft | ||
| Main Level | 2pc Bathroom | 5.75 Ft x 5.08 Ft | ||
| Upper Level | Primary Bedroom | 15.33 Ft x 13.42 Ft | ||
| Upper Level | Bedroom | 10.92 Ft x 9.75 Ft | ||
| Upper Level | Bedroom | 10.92 Ft x 8.00 Ft | ||
| Upper Level | 4pc Bathroom | 9.42 Ft x 4.92 Ft | ||
| Upper Level | 4pc Bathroom | 9.33 Ft x 4.92 Ft |
https://www.realtor.ca/real-estate/26852141/373-macewan-park-view-nw-calgary-macewan-glen
Interested?
Contact us for more information

