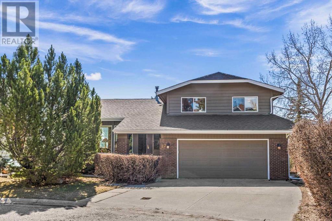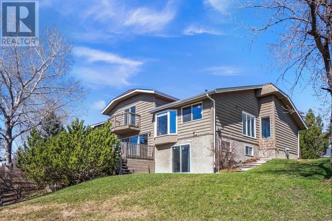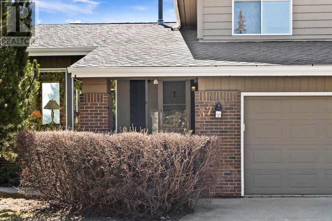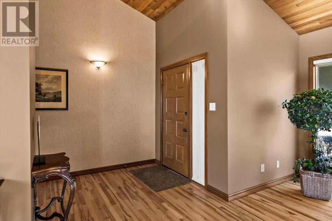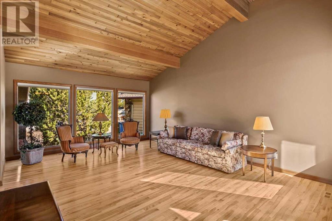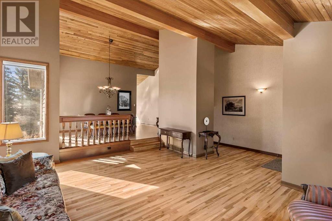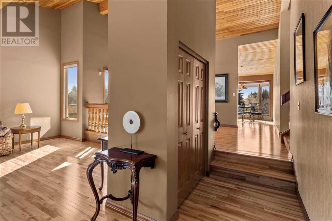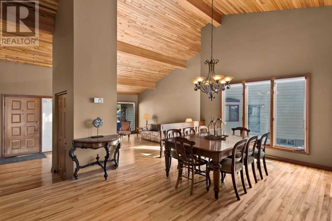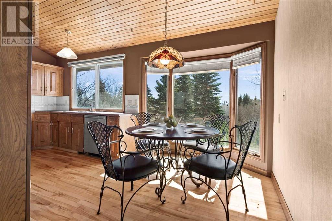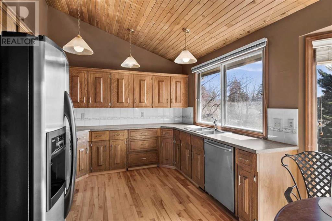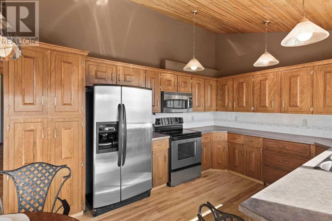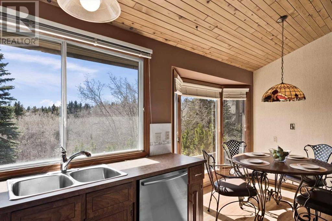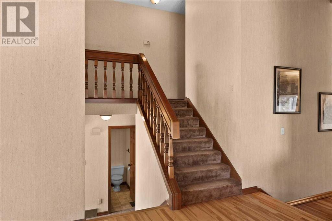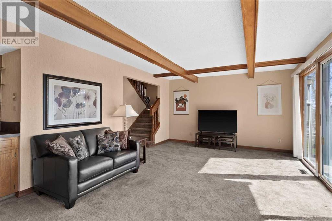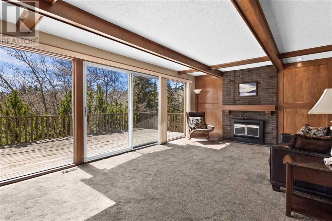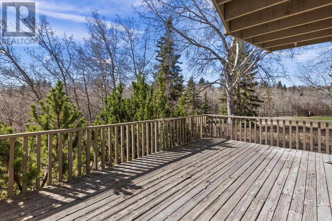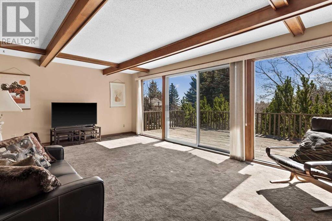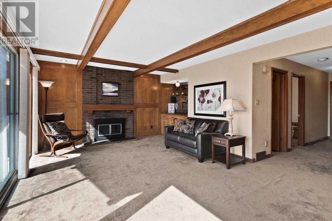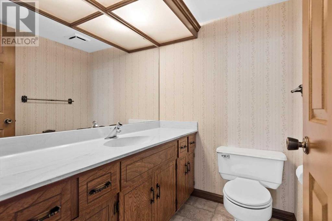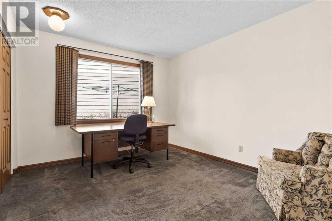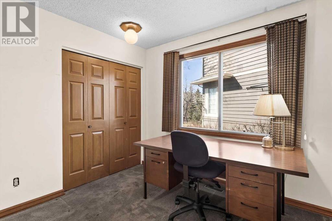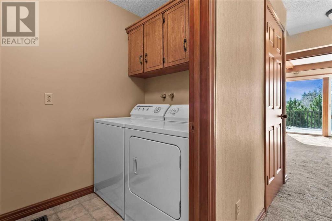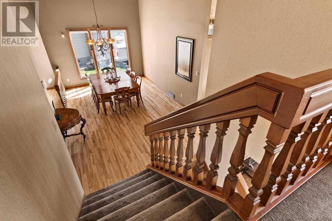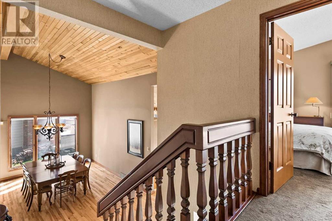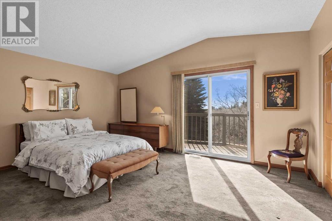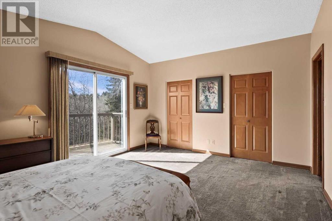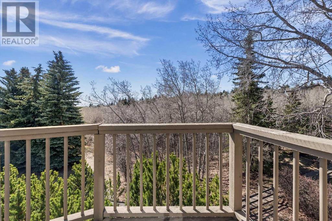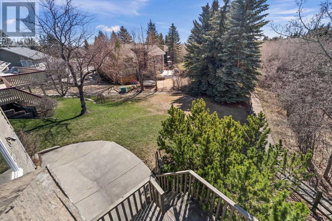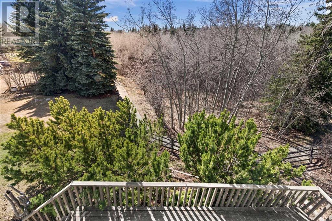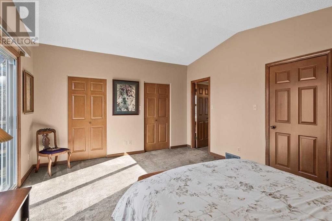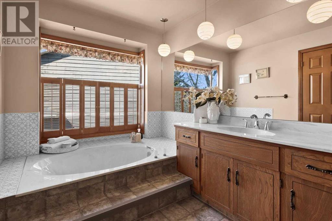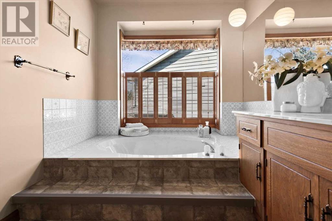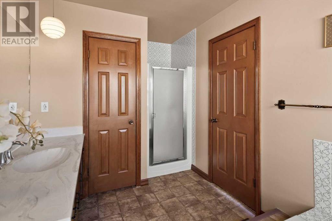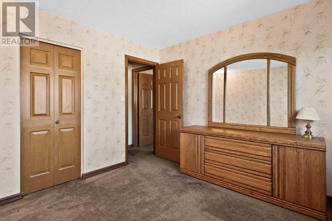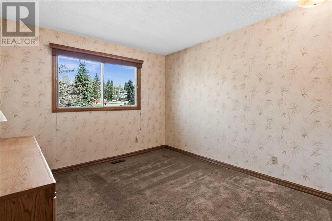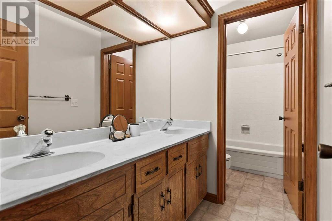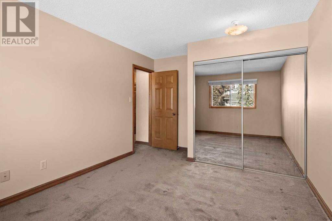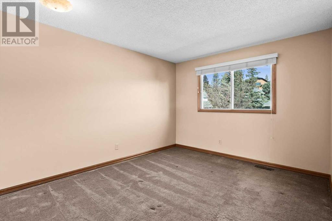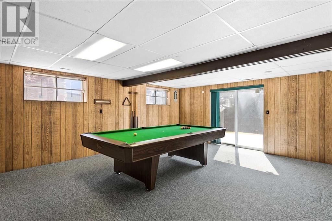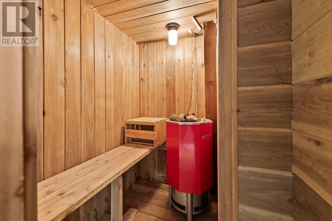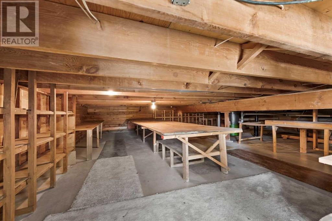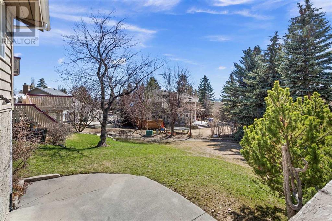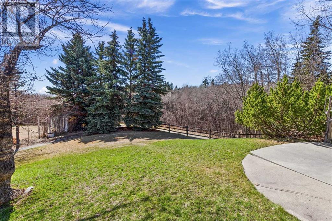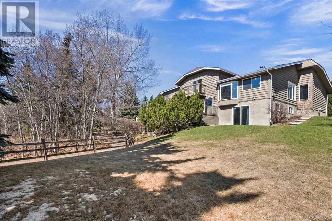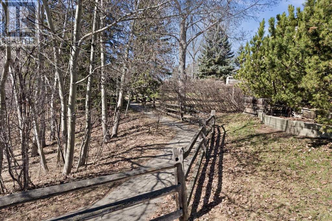37 Strabane Place Sw Calgary, Alberta T3H 1H6
$850,000
Exceptional Opportunity! FIRST TIME ON MARKET! Nestled in the scenic neighbourhood of Strathcona Park, this distinguished Full Size Family Residence offers an unparalleled connection to nature, backing directly onto the lush, forested ravine and its meandering walking pathways. This RARE FIND located on a quiet cul-de-sac is an ideal sanctuary for those who cherish privacy and the outdoors.Spanning over 2700 square feet of thoughtfully designed living space, this four-level split home has only ever had one owner and boasts timeless charm and exceptional upkeep! Reflecting its pristine condition through years of loving maintenance. The residence features 4 generously sized bedrooms and 2 & a Half well-appointed bathrooms, accommodating both large families and guests with comfort and grace.The interior reveals a classic 4-level Split layout that invites a personal touch, offering a perfect canvas for those looking to infuse their style into a home with amazing bones! The heart of this home includes a spacious main floor layout with soaring vaulted cedar ceilings in the family room and formal dining area. The sunny south facing kitchen awaits some modern updates but already has newer S/S appliances and includes a very cozy breakfast nook overlooking the ravine where you can enjoy daily meals with loved ones. Enhancing its appeal, this home includes a walk-out basement that opens up to the huge scenic backyard, where the beauty of the adjacent ravine can be fully appreciated. This outdoor space and the big back deck off of the split level are a true extension of the home’s living area, ideal for entertaining, relaxing, or simply enjoying the tranquil views of the forest. Located along the coveted Strathcona Park Ravine this area is known for its safe streets and friendly community atmosphere. This home is not only a peaceful retreat but is also conveniently situated near both elementary schools, shopping centres, and all the essential services. Easy access to L RT, Bow trail, and the new Ring Road make commuting a breeze!Experience the rare blend of spaciousness, natural beauty, and a prime location with this exquisite Strathcona Park residence! Whether you’re an investor looking for your next project or a family looking for your next forever home, this amazing property offers everything needed for a distinguished lifestyle! Book your showing today! Updates include: Roof Replaced approx.10yrs ago, Kitchen Appliances 5yrs old, Hardwood Flooring on main floor replaced approx. 10yrs ago, & Hunter Douglas Blinds, HWT approx. 15yrs old, (*Furnaces are original.) (id:29763)
Open House
This property has open houses!
4:00 pm
Ends at:6:00 pm
Join Mackenzie Robertson of The McKelvie Group from 4-6pm Friday evening for an Open House
12:00 pm
Ends at:2:00 pm
Join Listing Agent Jonn VanBryce for an open house from 12-2pm Saturday Afternoon!
12:00 pm
Ends at:2:00 pm
Join Stella of The McKelvie Group from 12-2pm Sunday afternoon for an Open House!
Property Details
| MLS® Number | A2125763 |
| Property Type | Single Family |
| Community Name | Strathcona Park |
| Amenities Near By | Park, Playground, Recreation Nearby |
| Features | Cul-de-sac, Wet Bar, No Neighbours Behind, Closet Organizers, No Animal Home, No Smoking Home, Sauna |
| Parking Space Total | 4 |
| Plan | 7811676 |
| Structure | Deck |
| View Type | View |
Building
| Bathroom Total | 3 |
| Bedrooms Above Ground | 4 |
| Bedrooms Total | 4 |
| Appliances | Washer, Refrigerator, Dishwasher, Stove, Dryer, Microwave, Window Coverings |
| Architectural Style | 4 Level |
| Basement Development | Finished |
| Basement Features | Separate Entrance, Walk Out |
| Basement Type | Full (finished) |
| Constructed Date | 1979 |
| Construction Material | Wood Frame |
| Construction Style Attachment | Detached |
| Cooling Type | None |
| Exterior Finish | Brick, Wood Siding |
| Fireplace Present | Yes |
| Fireplace Total | 1 |
| Flooring Type | Carpeted, Hardwood, Linoleum, Tile |
| Foundation Type | Poured Concrete |
| Half Bath Total | 1 |
| Heating Fuel | Natural Gas |
| Size Interior | 2404.48 Sqft |
| Total Finished Area | 2404.48 Sqft |
| Type | House |
Parking
| Attached Garage | 2 |
Land
| Acreage | No |
| Fence Type | Partially Fenced |
| Land Amenities | Park, Playground, Recreation Nearby |
| Landscape Features | Landscaped, Lawn |
| Size Frontage | 13.54 M |
| Size Irregular | 797.00 |
| Size Total | 797 M2|7,251 - 10,889 Sqft |
| Size Total Text | 797 M2|7,251 - 10,889 Sqft |
| Zoning Description | R-c1 |
Rooms
| Level | Type | Length | Width | Dimensions |
|---|---|---|---|---|
| Third Level | 4pc Bathroom | 13.42 Ft x 7.58 Ft | ||
| Third Level | 5pc Bathroom | 12.33 Ft x 5.08 Ft | ||
| Third Level | Bedroom | 10.50 Ft x 11.17 Ft | ||
| Third Level | Bedroom | 10.58 Ft x 14.67 Ft | ||
| Third Level | Primary Bedroom | 16.92 Ft x 13.08 Ft | ||
| Third Level | Other | 4.08 Ft x 13.08 Ft | ||
| Basement | Recreational, Games Room | 17.58 Ft x 21.25 Ft | ||
| Basement | Furnace | 7.17 Ft x 13.92 Ft | ||
| Basement | Workshop | 13.50 Ft x 18.42 Ft | ||
| Main Level | 2pc Bathroom | 6.00 Ft x 5.00 Ft | ||
| Main Level | Bedroom | 12.17 Ft x 10.50 Ft | ||
| Main Level | Family Room | 21.25 Ft x 13.08 Ft | ||
| Main Level | Laundry Room | 5.00 Ft x 8.42 Ft | ||
| Upper Level | Dining Room | 18.08 Ft x 12.17 Ft | ||
| Upper Level | Foyer | 6.83 Ft x 7.33 Ft | ||
| Upper Level | Kitchen | 9.75 Ft x 10.08 Ft | ||
| Upper Level | Living Room | 14.92 Ft x 19.75 Ft | ||
| Upper Level | Other | 7.92 Ft x 11.75 Ft |
https://www.realtor.ca/real-estate/26802795/37-strabane-place-sw-calgary-strathcona-park
Interested?
Contact us for more information

