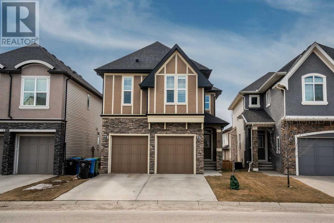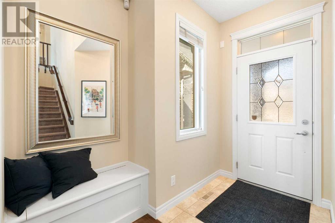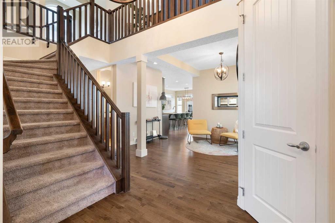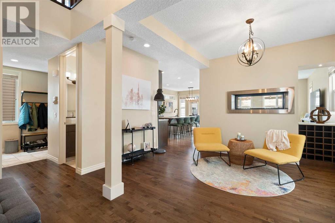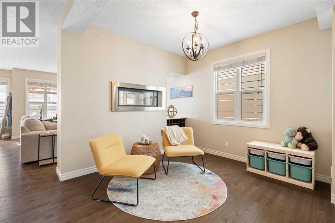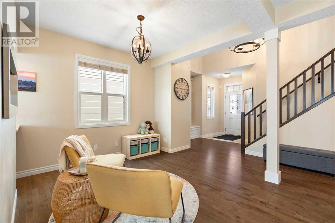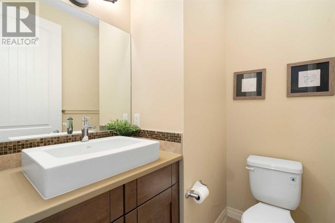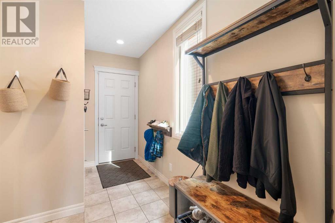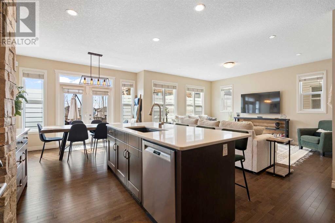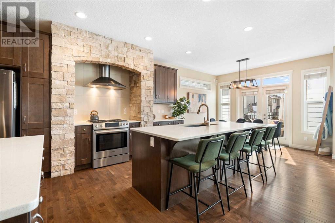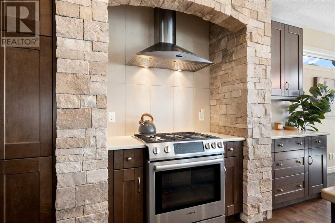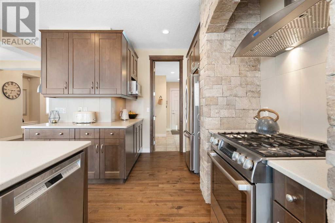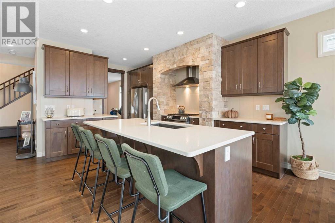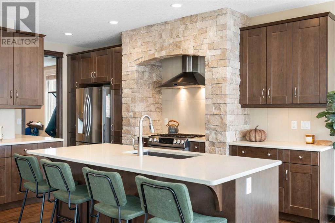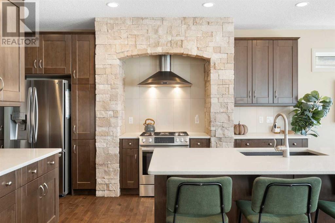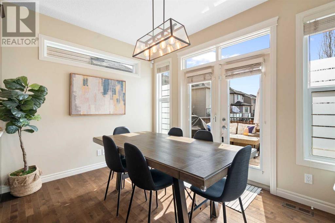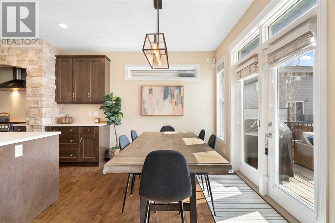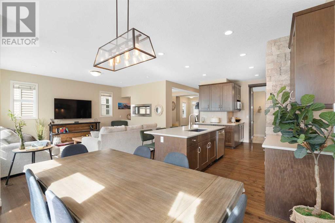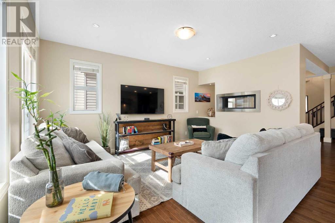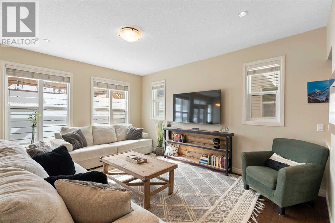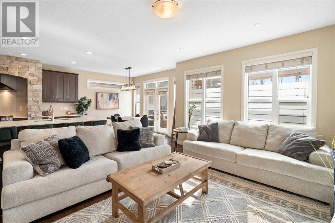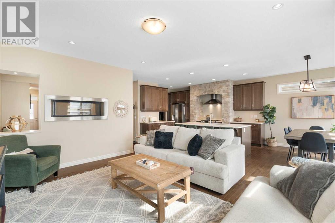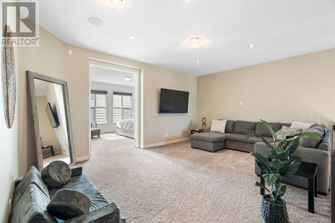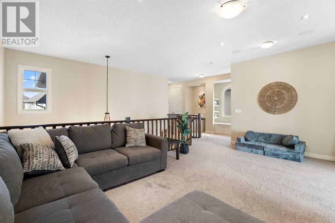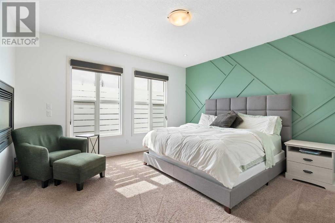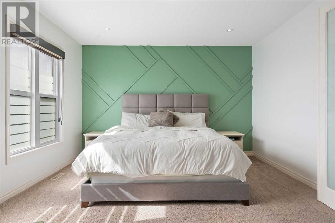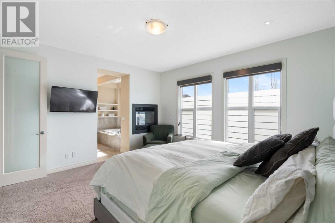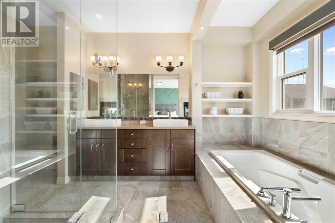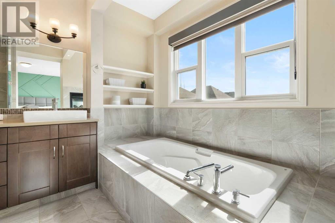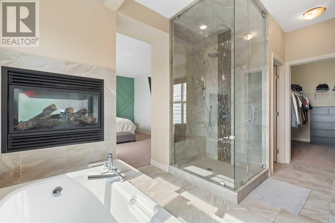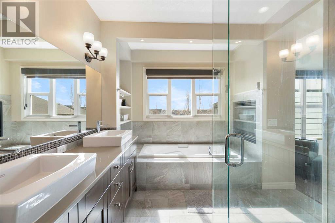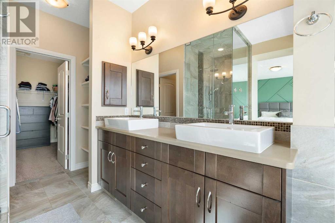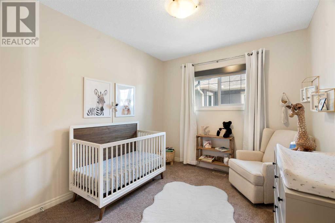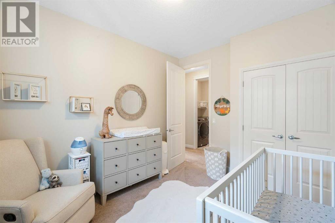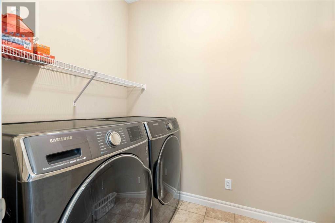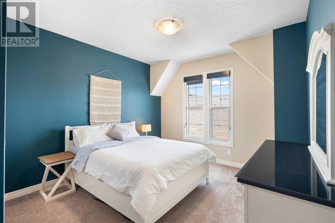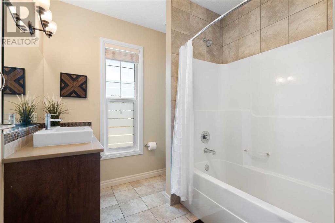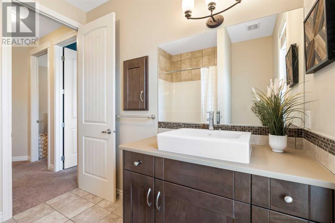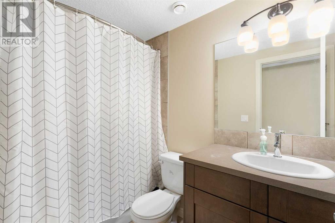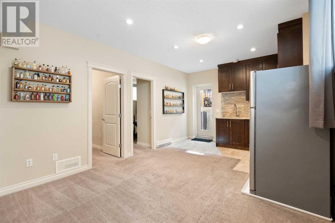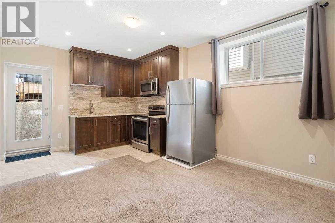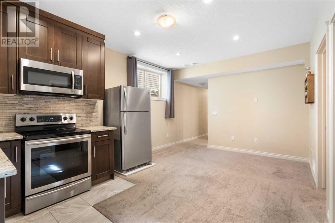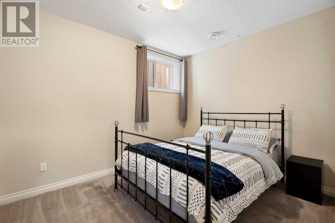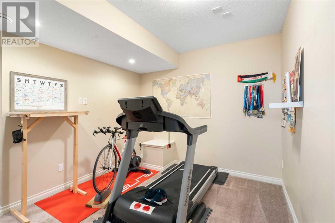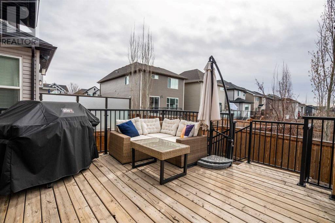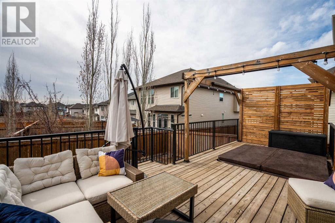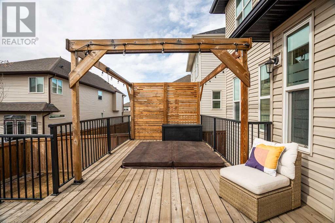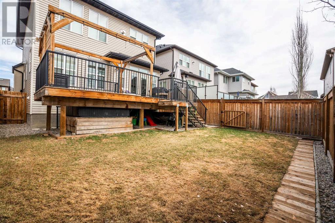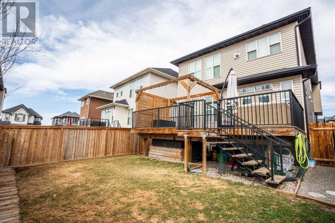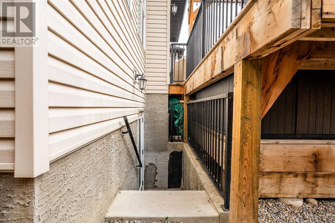37 Cranarch Crescent Se Calgary, Alberta T3M 2J3
$885,000
Here is an excellent opportunity to own an extensively upgraded home located on a quiet crescent in Cranston. Situated near walking paths to the Riverstone area, boasting over 3300 square feet of total living space, and featuring a fantastic 2-bedroom mortgage helper with its own separate entrance. Upon entering the home, you will immediately be impressed by the stunning upgrades and luxurious features that this home offers. Flowing hardwood floors and open-to-below details to the second floor welcome you into the home. This property's versatile layout is fantastic for entertaining, highlighted by the chef-inspired kitchen featuring quartz countertops, stone feature details around the gas range, a large island for entertaining, and a functional butler's pantry leading into the mudroom. The upper floor of the home offers a layout of 3 large bedrooms with upper floor laundry and a huge bonus room with a built-in school zone desk for kids. The 5-piece master retreat includes a two-sided fireplace, a large soaking tub, a floor-to-ceiling tile shower, a dual sink vanity, and a large walk-in closet. Step outside to the south-facing backyard, complete with a large deck and a built-in hot tub, providing the perfect space for outdoor relaxation and entertainment. Enjoy this amazing home in this incredible community. (id:29763)
Property Details
| MLS® Number | A2128943 |
| Property Type | Single Family |
| Community Name | Cranston |
| Amenities Near By | Park, Playground, Recreation Nearby |
| Features | No Smoking Home, Level |
| Parking Space Total | 2 |
| Plan | 1313109 |
| Structure | Deck |
Building
| Bathroom Total | 4 |
| Bedrooms Above Ground | 3 |
| Bedrooms Below Ground | 2 |
| Bedrooms Total | 5 |
| Appliances | Washer, Refrigerator, Range - Gas, Dishwasher, Dryer, Microwave, Hood Fan, Window Coverings, Garage Door Opener |
| Basement Development | Finished |
| Basement Features | Separate Entrance, Walk-up, Suite |
| Basement Type | Full (finished) |
| Constructed Date | 2014 |
| Construction Material | Wood Frame |
| Construction Style Attachment | Detached |
| Cooling Type | Central Air Conditioning |
| Exterior Finish | Stone, Stucco |
| Fireplace Present | Yes |
| Fireplace Total | 2 |
| Flooring Type | Carpeted, Hardwood, Tile |
| Foundation Type | Poured Concrete |
| Half Bath Total | 1 |
| Heating Type | Forced Air |
| Stories Total | 2 |
| Size Interior | 2434.55 Sqft |
| Total Finished Area | 2434.55 Sqft |
| Type | House |
Parking
| Attached Garage | 2 |
Land
| Acreage | No |
| Fence Type | Fence |
| Land Amenities | Park, Playground, Recreation Nearby |
| Landscape Features | Landscaped, Lawn |
| Size Depth | 34.58 M |
| Size Frontage | 10.36 M |
| Size Irregular | 359.00 |
| Size Total | 359 M2|0-4,050 Sqft |
| Size Total Text | 359 M2|0-4,050 Sqft |
| Zoning Description | R-1n |
Rooms
| Level | Type | Length | Width | Dimensions |
|---|---|---|---|---|
| Basement | 4pc Bathroom | 4.92 Ft x 8.75 Ft | ||
| Basement | Bedroom | 11.58 Ft x 11.42 Ft | ||
| Basement | Bedroom | 14.08 Ft x 12.75 Ft | ||
| Basement | Kitchen | 11.58 Ft x 10.83 Ft | ||
| Basement | Recreational, Games Room | 11.58 Ft x 7.17 Ft | ||
| Main Level | 2pc Bathroom | 5.08 Ft x 6.00 Ft | ||
| Main Level | Dining Room | 11.83 Ft x 8.83 Ft | ||
| Main Level | Family Room | 13.58 Ft x 17.50 Ft | ||
| Main Level | Kitchen | 11.33 Ft x 16.75 Ft | ||
| Main Level | Living Room | 13.58 Ft x 9.92 Ft | ||
| Main Level | Other | 5.42 Ft x 11.83 Ft | ||
| Main Level | 5pc Bathroom | 10.50 Ft x 14.42 Ft | ||
| Upper Level | 4pc Bathroom | 7.92 Ft x 8.67 Ft | ||
| Upper Level | Bedroom | 11.50 Ft x 14.33 Ft | ||
| Upper Level | Bedroom | 11.50 Ft x 9.83 Ft | ||
| Upper Level | Bonus Room | 18.42 Ft x 14.33 Ft | ||
| Upper Level | Laundry Room | 5.50 Ft x 8.25 Ft | ||
| Upper Level | Primary Bedroom | 14.42 Ft x 13.75 Ft | ||
| Upper Level | Other | 6.08 Ft x 10.00 Ft |
https://www.realtor.ca/real-estate/26846691/37-cranarch-crescent-se-calgary-cranston
Interested?
Contact us for more information

