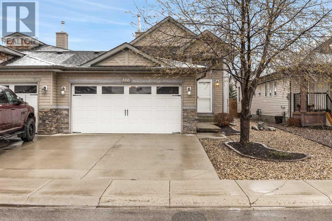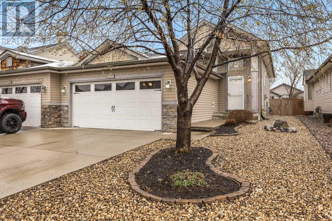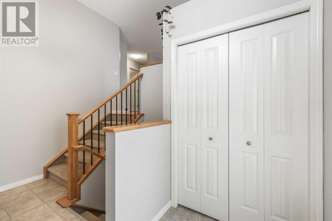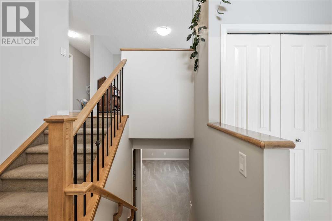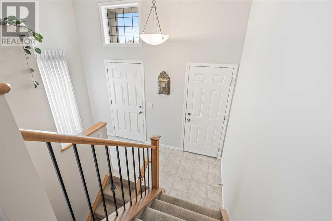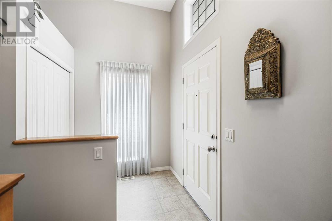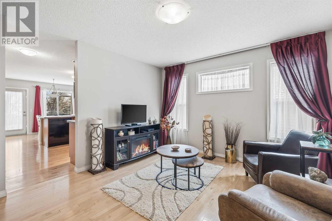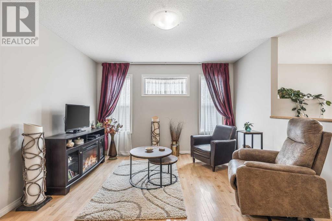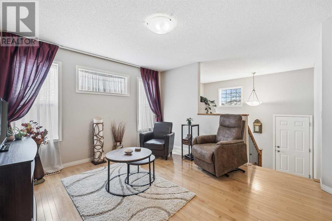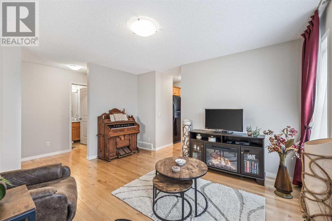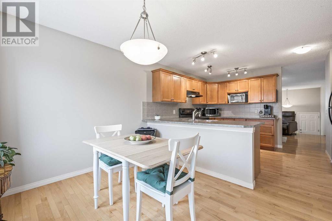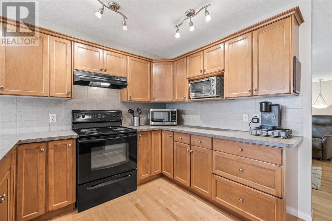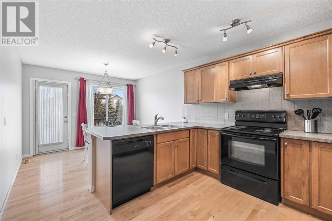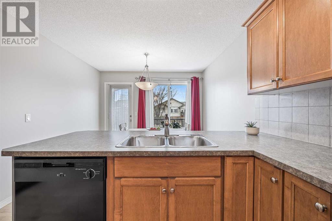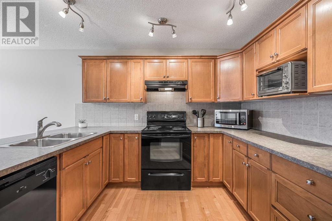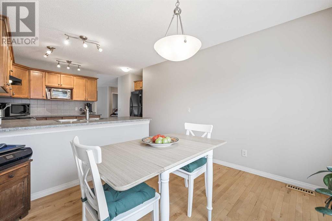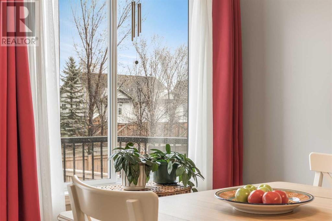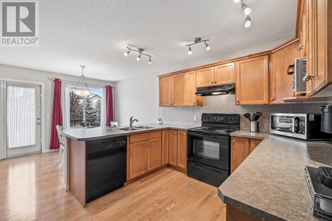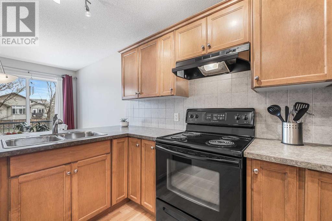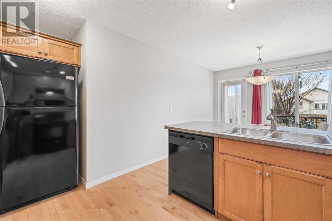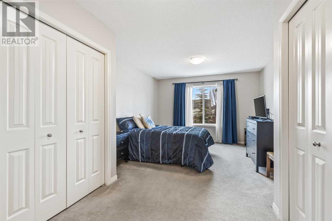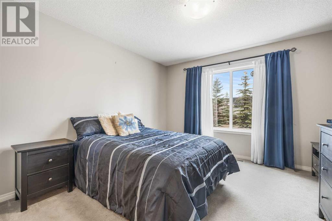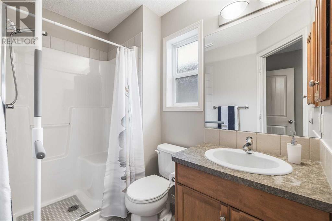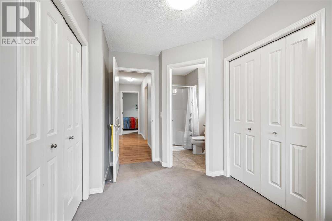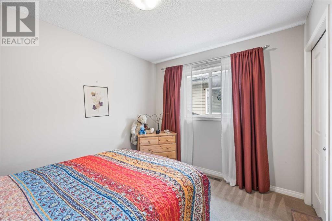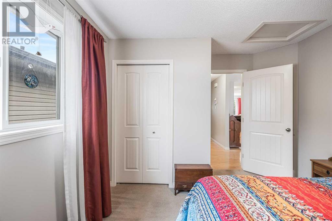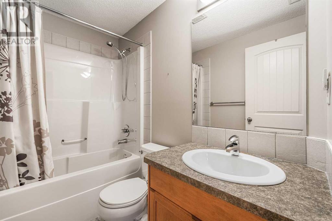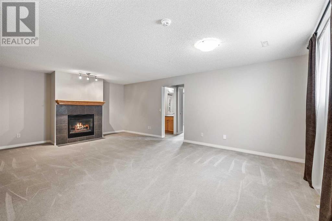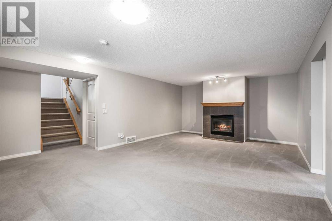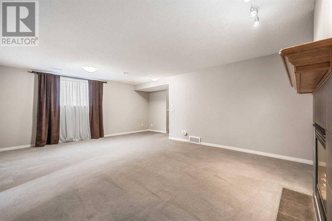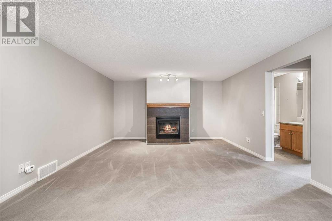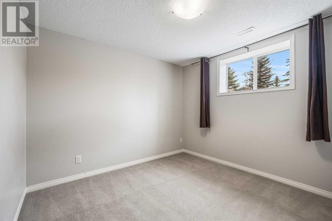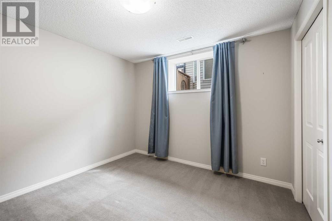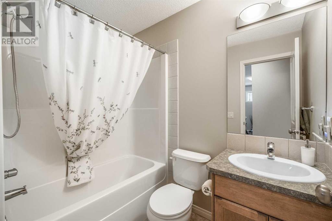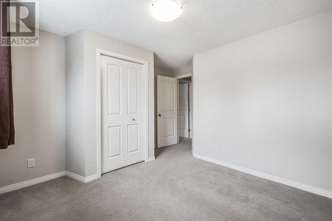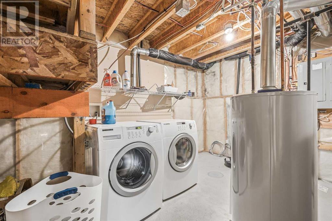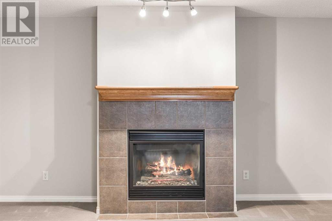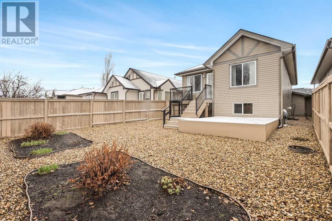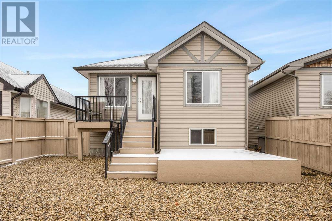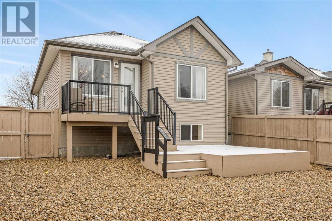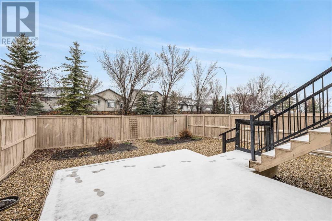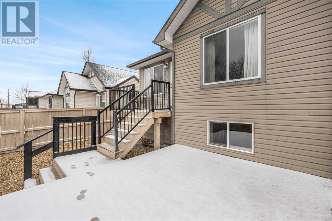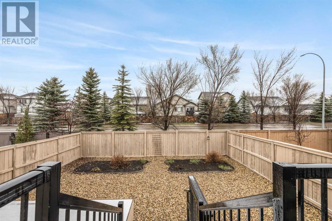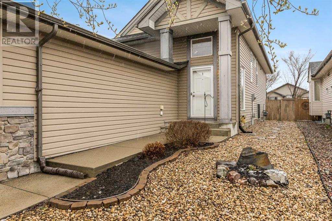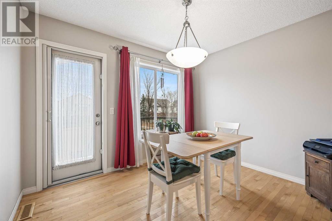366 Ranch Ridge Court Strathmore, Alberta T1P 0A5
$479,900
*OPEN HOUSE - SATURDAY MAY 4 1-3PM* FULLY FINISHED with over 2100 sq ft of family living space, this 4 BEDROOM/3 FULL BATHS bilevel is MOVE IN READY. Natural light floods the main entrance through the oversized transom window above the front entry door. A spacious entry/landing offers an abundance of space for family to come and go; with a double closet on this level for jackets and footwear. A few steps up leads to the open ended Great Room centrally positioned just off the bedrooms and kitchen; with several windows for light. The eat in kitchen delivers a bounty of storage with uppers and lowers and more cabinets in the peninsula island. Honey colored maple cabinetry complements the hardwood floors. The dining area seats a family sized table and overlooks the rear yard and is steps to the amazing two tiered deck. Right out the door is a a place for a small bistro table and 2 chairs and the lower level patio finished with vinyl/composite decking, offers a larger space for barbecue season. Maintenance free in the rear yard, patio and stairs in TREX decking, with some garden beds makes this home perfect for the busy or retired homeowner. No neighbors behind. Located within steps of amenities, but located on a quiet street, this home is ideally suited for retirees, families with school age children who like the idea of their children walking to school, or first time home buyers. This duplex style bungalow is joined at the garage wall only - no house walls are shared. Enjoy the carefree lifestyle this home offers and step into home ownership at an affordable price. Call your favorite realtor today. (id:29763)
Property Details
| MLS® Number | A2125336 |
| Property Type | Single Family |
| Community Name | The Ranch_Strathmore |
| Features | No Animal Home, No Smoking Home, Level |
| Parking Space Total | 4 |
| Plan | 0711616 |
| Structure | None, Deck |
Building
| Bathroom Total | 3 |
| Bedrooms Above Ground | 2 |
| Bedrooms Below Ground | 2 |
| Bedrooms Total | 4 |
| Appliances | Refrigerator, Dishwasher, Stove, Hood Fan, Garage Door Opener, Washer & Dryer |
| Architectural Style | Bi-level |
| Basement Development | Finished |
| Basement Type | Full (finished) |
| Constructed Date | 2007 |
| Construction Style Attachment | Semi-detached |
| Cooling Type | None |
| Exterior Finish | Vinyl Siding |
| Fireplace Present | Yes |
| Fireplace Total | 1 |
| Flooring Type | Carpeted, Linoleum |
| Foundation Type | Poured Concrete |
| Heating Type | Forced Air |
| Stories Total | 1 |
| Size Interior | 1051 Sqft |
| Total Finished Area | 1051 Sqft |
| Type | Duplex |
Parking
| Attached Garage | 2 |
Land
| Acreage | No |
| Fence Type | Fence |
| Landscape Features | Landscaped, Lawn |
| Size Frontage | 10.71 M |
| Size Irregular | 406.00 |
| Size Total | 406 M2|4,051 - 7,250 Sqft |
| Size Total Text | 406 M2|4,051 - 7,250 Sqft |
| Zoning Description | R2 |
Rooms
| Level | Type | Length | Width | Dimensions |
|---|---|---|---|---|
| Lower Level | Bedroom | 10.08 Ft x 9.08 Ft | ||
| Lower Level | Bedroom | 10.17 Ft x 9.92 Ft | ||
| Lower Level | 4pc Bathroom | 7.75 Ft x 4.83 Ft | ||
| Lower Level | Family Room | 21.75 Ft x 14.17 Ft | ||
| Lower Level | Furnace | 11.92 Ft x 10.17 Ft | ||
| Main Level | Great Room | 13.50 Ft x 11.92 Ft | ||
| Main Level | Kitchen | 10.83 Ft x 10.58 Ft | ||
| Main Level | Dining Room | 10.58 Ft x 8.42 Ft | ||
| Main Level | Primary Bedroom | 16.25 Ft x 11.92 Ft | ||
| Main Level | Bedroom | 10.58 Ft x 8.92 Ft | ||
| Main Level | 4pc Bathroom | 7.17 Ft x 4.92 Ft | ||
| Main Level | 3pc Bathroom | 8.00 Ft x 4.83 Ft |
https://www.realtor.ca/real-estate/26840528/366-ranch-ridge-court-strathmore-the-ranchstrathmore
Interested?
Contact us for more information

