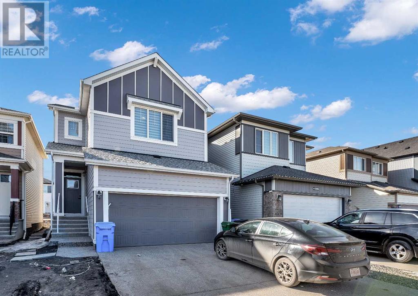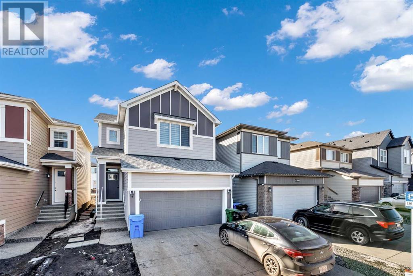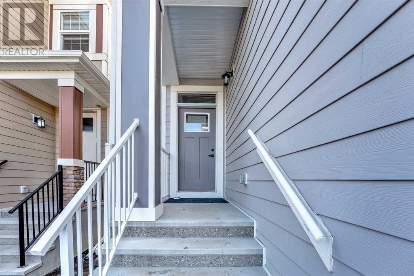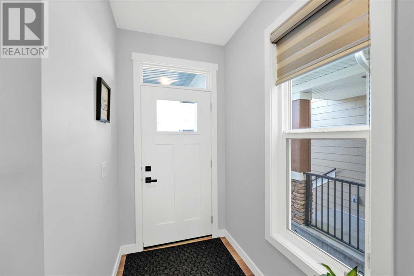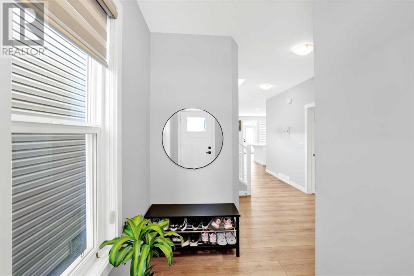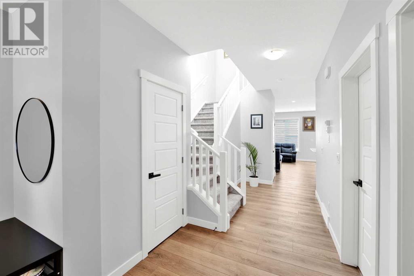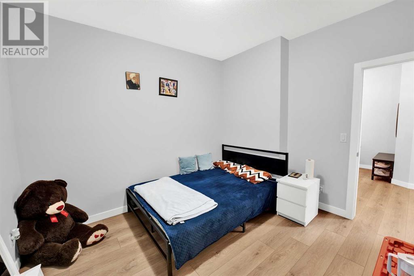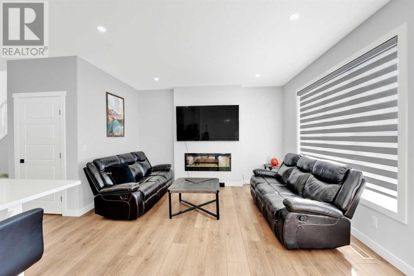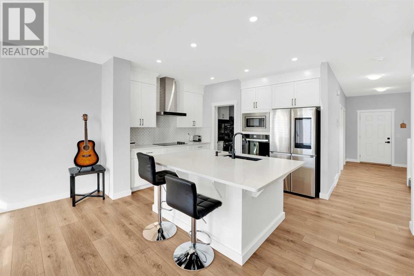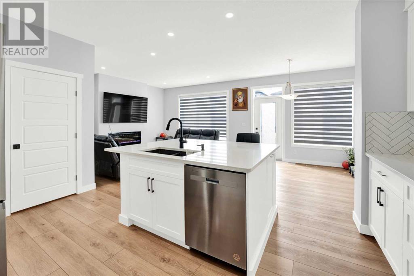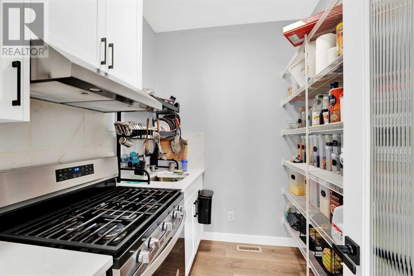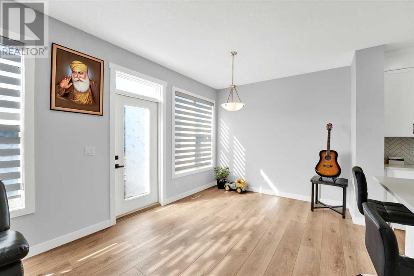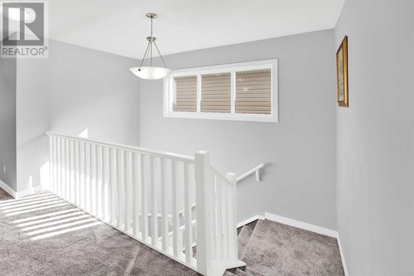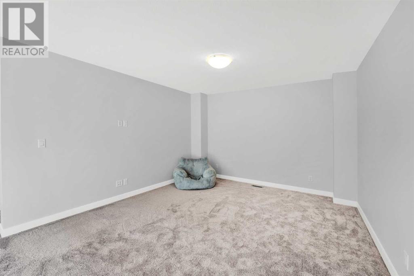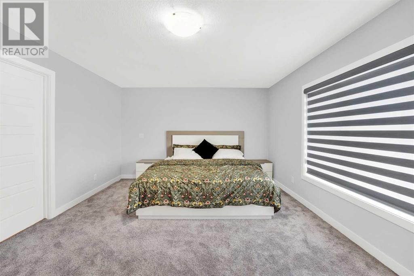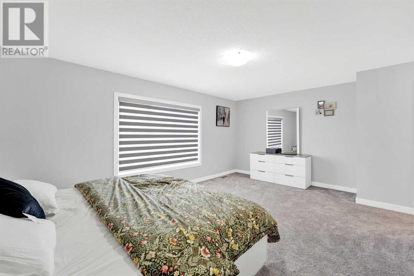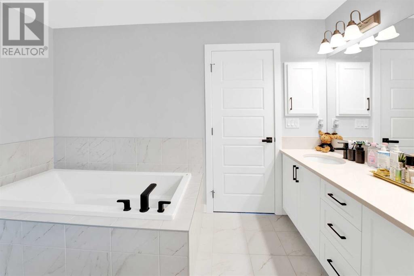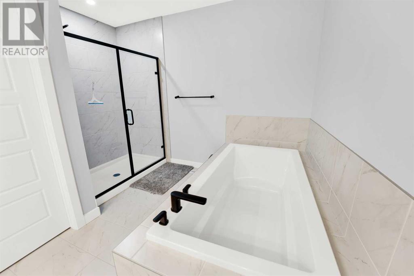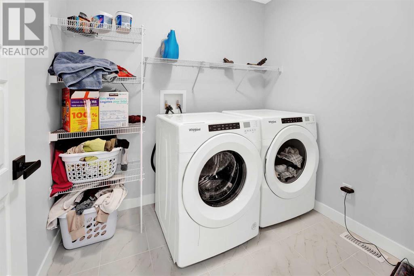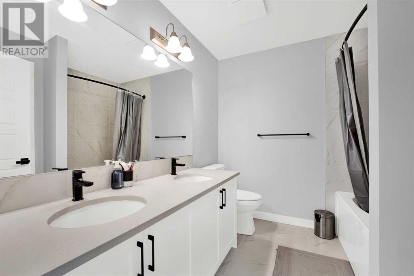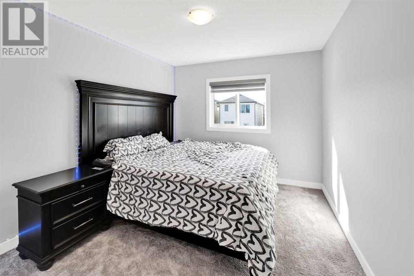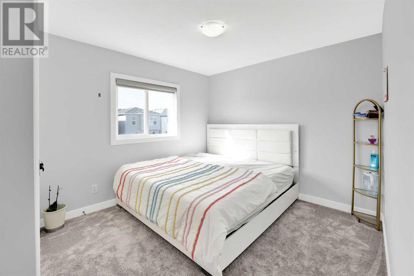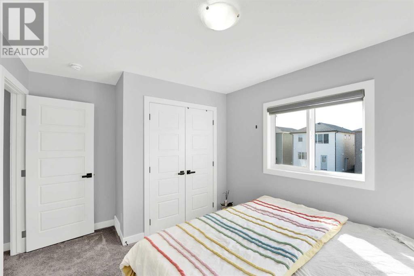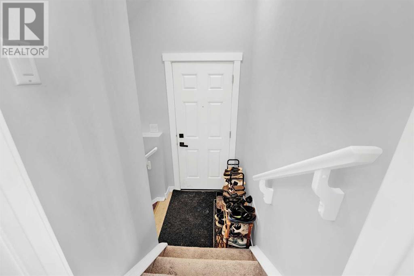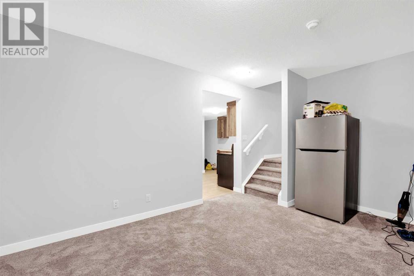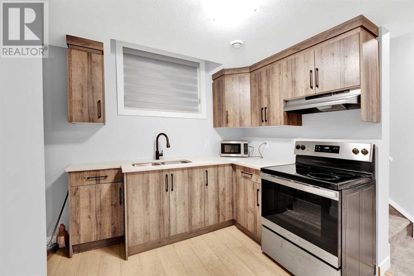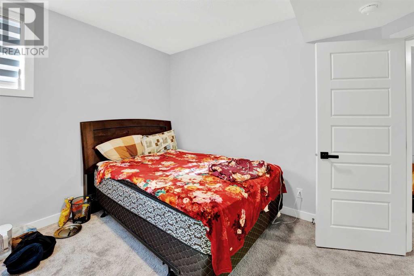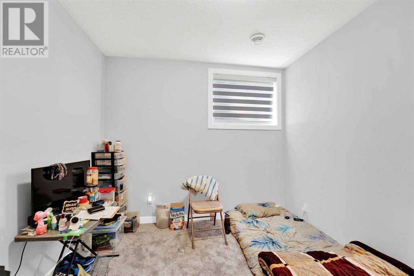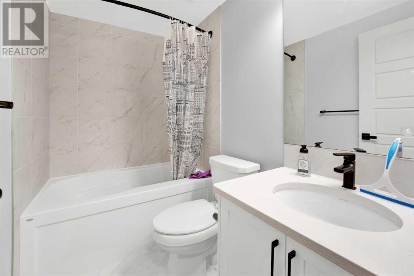5 Bedroom
4 Bathroom
2306.64 sqft
Fireplace
None
Forced Air
$859,000
Perfect Family Home with Income Potential in Cornerstone!!!!This stunning house on 3608 Cornerstone Blvd NE offers the perfect blend of space, functionality, and income potential. Ideal for growing families or those seeking a mortgage helper, this property boasts a well-designed layout and a finished basement illegal suite. As you step inside, you'll be greeted by a welcoming den, perfect for a home office or a play area for the kids. The heart of the home is the spacious kitchen, equipped with everything you need for culinary creations. Built-in appliances like a microwave and oven ensure convenience, while a secondary gas stove tucked away in the pantry provides an extra option for serious cooks. The adjoining living room is a great place to relax and unwind. Featuring an electric decorative fireplace, it creates a cozy ambiance year-round. A full washroom on the main floor adds to the convenience, especially for guests or busy mornings. Head upstairs to find a second living area, complete with its own fireplace for additional warmth and atmosphere. A dedicated den offers a quiet space for work or study, while three bedrooms provide ample sleeping quarters for the family. The master ensuite is a true retreat, featuring a luxurious 5-piece ensuite bathroom. Unwind in the separate standing shower or soak in the inviting tub after a long day. The fully finished illegal suite basement is a fantastic income generator, boasting a separate entrance. This provides tenants or extended family with more privacy and independence. The additional income can significantly help offset your mortgage payment, making this home even more attractive. Situated in the desirable Cornerstone neighbourhood, this property offers convenient access to all your daily needs. Schools, parks, shops, and restaurants are all within close proximity. With easy access to major roadways, commuting to work or exploring the city is a breeze. Don't miss the opportunity to call this is as your new home . Call us today to book showing. (id:29763)
Property Details
|
MLS® Number
|
A2115730 |
|
Property Type
|
Single Family |
|
Community Name
|
Cornerstone |
|
Amenities Near By
|
Playground |
|
Features
|
French Door, No Animal Home, No Smoking Home |
|
Parking Space Total
|
4 |
|
Plan
|
2210463 |
|
Structure
|
None |
Building
|
Bathroom Total
|
4 |
|
Bedrooms Above Ground
|
3 |
|
Bedrooms Below Ground
|
2 |
|
Bedrooms Total
|
5 |
|
Age
|
New Building |
|
Appliances
|
Washer, Refrigerator, Gas Stove(s), Dishwasher, Stove, Dryer, Microwave, Oven - Built-in, Hood Fan, Window Coverings, Garage Door Opener |
|
Basement Development
|
Finished |
|
Basement Features
|
Separate Entrance, Suite |
|
Basement Type
|
Full (finished) |
|
Construction Material
|
Wood Frame |
|
Construction Style Attachment
|
Detached |
|
Cooling Type
|
None |
|
Exterior Finish
|
Vinyl Siding |
|
Fireplace Present
|
Yes |
|
Fireplace Total
|
1 |
|
Flooring Type
|
Carpeted, Ceramic Tile, Tile |
|
Foundation Type
|
Poured Concrete |
|
Heating Fuel
|
Natural Gas |
|
Heating Type
|
Forced Air |
|
Stories Total
|
2 |
|
Size Interior
|
2306.64 Sqft |
|
Total Finished Area
|
2306.64 Sqft |
|
Type
|
House |
Parking
Land
|
Acreage
|
No |
|
Fence Type
|
Not Fenced |
|
Land Amenities
|
Playground |
|
Size Depth
|
32.65 M |
|
Size Frontage
|
8.95 M |
|
Size Irregular
|
293.00 |
|
Size Total
|
293 M2|0-4,050 Sqft |
|
Size Total Text
|
293 M2|0-4,050 Sqft |
|
Zoning Description
|
R-g |
Rooms
| Level |
Type |
Length |
Width |
Dimensions |
|
Basement |
4pc Bathroom |
|
|
8.00 Ft x 5.00 Ft |
|
Basement |
Bedroom |
|
|
10.00 Ft x 13.42 Ft |
|
Basement |
Bedroom |
|
|
11.58 Ft x 13.33 Ft |
|
Basement |
Kitchen |
|
|
13.50 Ft x 13.92 Ft |
|
Basement |
Recreational, Games Room |
|
|
18.17 Ft x 16.17 Ft |
|
Basement |
Furnace |
|
|
11.42 Ft x 8.33 Ft |
|
Main Level |
3pc Bathroom |
|
|
5.08 Ft x 8.17 Ft |
|
Main Level |
Den |
|
|
11.75 Ft x 13.83 Ft |
|
Main Level |
Dining Room |
|
|
9.83 Ft x 10.08 Ft |
|
Main Level |
Kitchen |
|
|
15.75 Ft x 11.92 Ft |
|
Main Level |
Living Room |
|
|
13.25 Ft x 14.00 Ft |
|
Main Level |
Pantry |
|
|
6.33 Ft x 7.33 Ft |
|
Upper Level |
Bedroom |
|
|
12.92 Ft x 10.08 Ft |
|
Upper Level |
5pc Bathroom |
|
|
12.00 Ft x 10.42 Ft |
|
Upper Level |
5pc Bathroom |
|
|
8.58 Ft x 8.00 Ft |
|
Upper Level |
Bedroom |
|
|
9.92 Ft x 14.17 Ft |
|
Upper Level |
Laundry Room |
|
|
6.50 Ft x 7.67 Ft |
|
Upper Level |
Primary Bedroom |
|
|
18.08 Ft x 19.50 Ft |
|
Upper Level |
Other |
|
|
7.00 Ft x 8.58 Ft |
|
Upper Level |
Family Room |
|
|
17.50 Ft x 20.83 Ft |
https://www.realtor.ca/real-estate/26638062/3608-cornerstone-boulevard-ne-calgary-cornerstone

