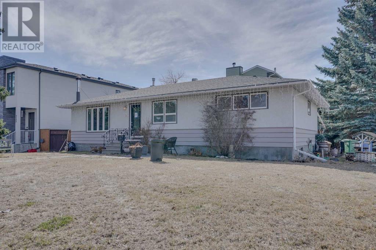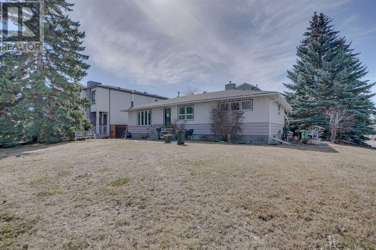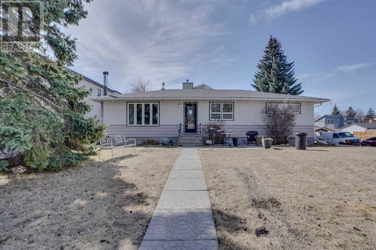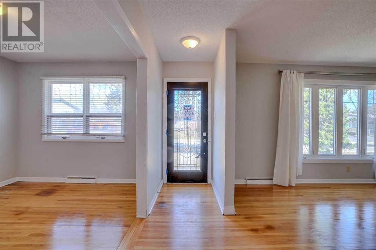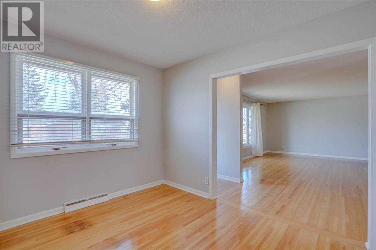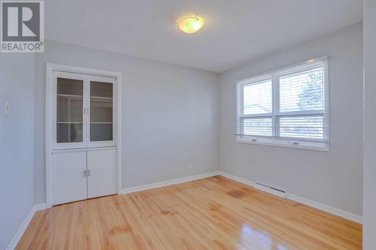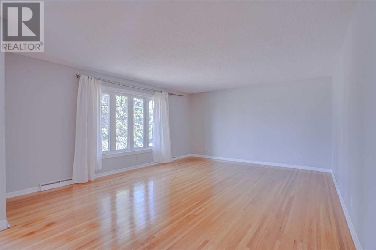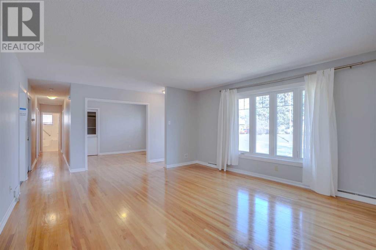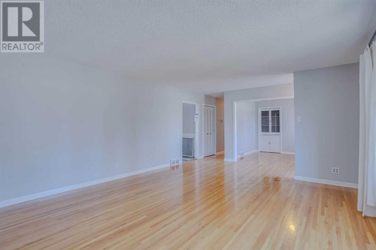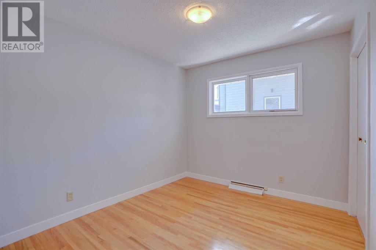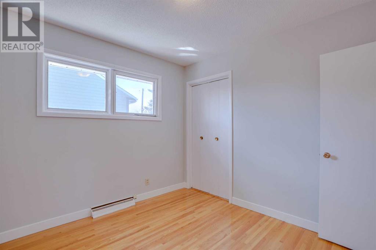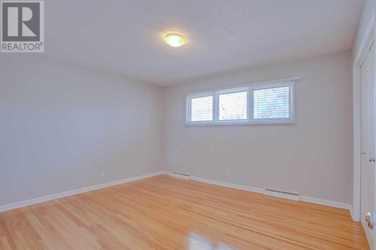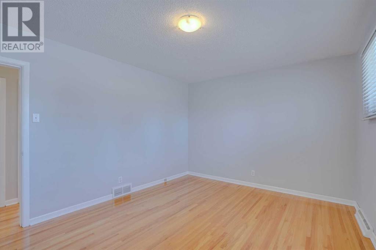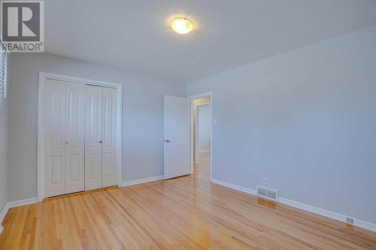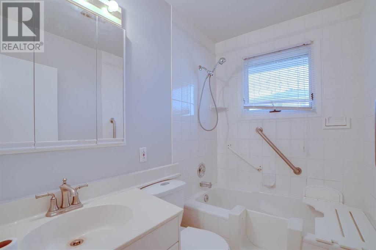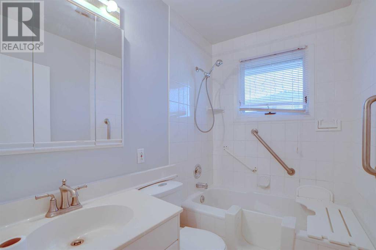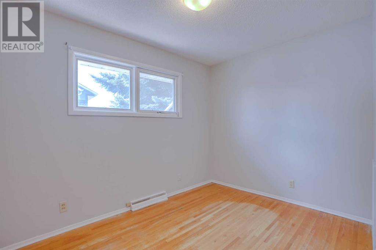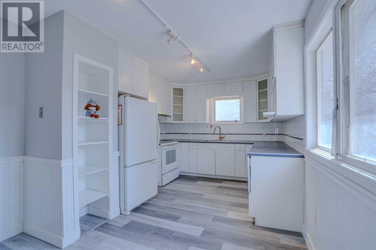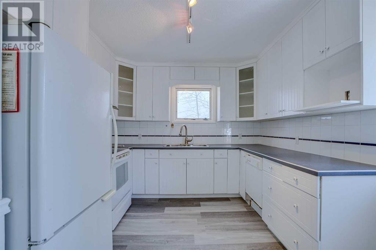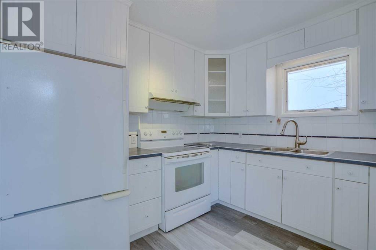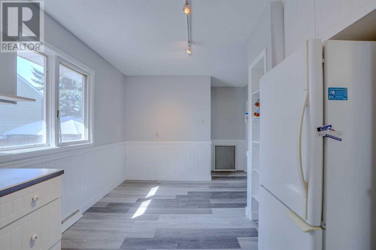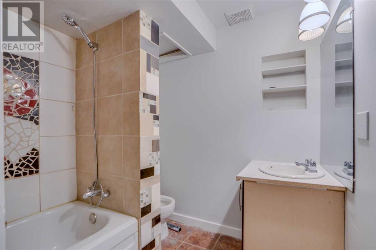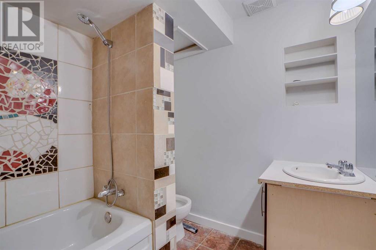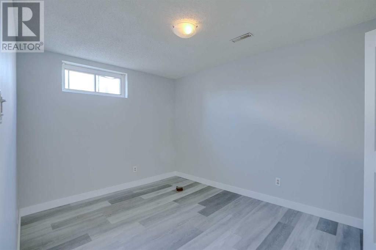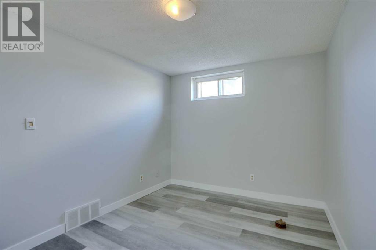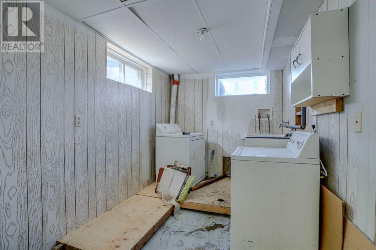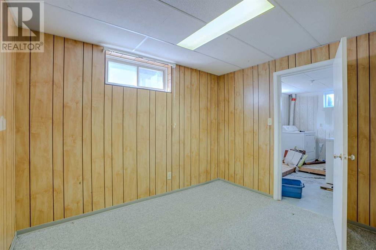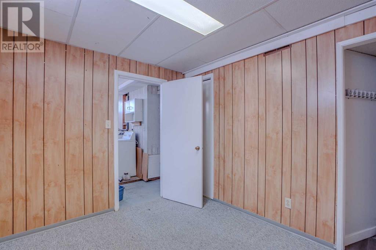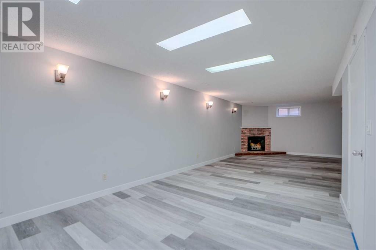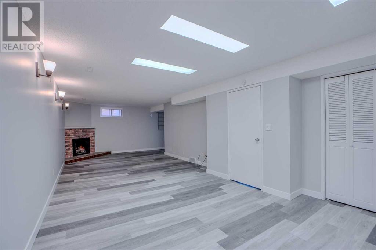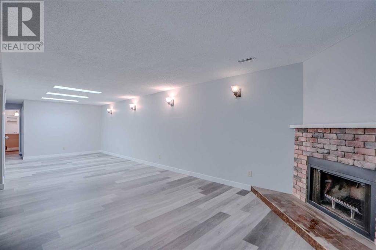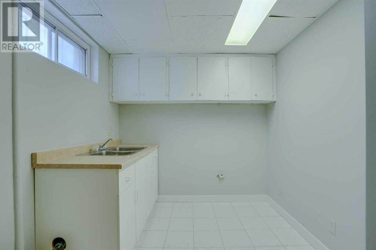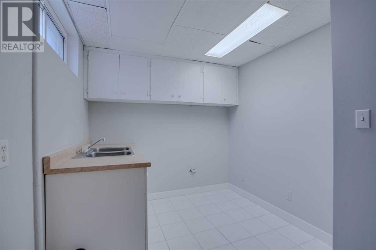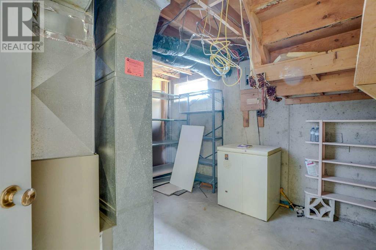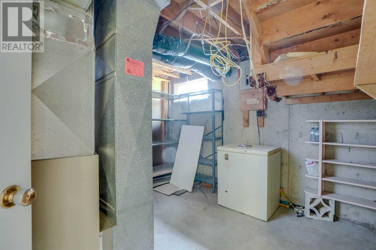3503 41 Street Sw Calgary, Alberta T3L 3L4
$749,999
Attention investors, land developers, and home builders: this is your chance to seize a prime redevelopment opportunity in Glendale! Situated on a generous, Unlock the potential of this prime infill opportunity nestled in the vibrant heart of Glendale. Positioned on a corner lot with coveted RC2 zoning, this bungalow presents an ideal canvas for your creative vision.Step inside to discover three inviting bedrooms adorning the main floor, complemented by a pristine bathroom and the timeless allure of hardwood flooring. Freshly painted walls breathe new life into every corner, setting the stage for endless possibilities.A separate entrance beckons towards the basement, where two additional bedrooms await alongside a generous bathroom and expansive living area. Luxury Vinyl Plank flooring lends a modern touch, ensuring comfort and style throughout.Unlock the potential for additional income with the basement's independent access, offering a lucrative opportunity to capitalize on the demand for rental properties.Outside, an enchanting backyard awaits, offering a serene oasis to unwind and entertain amidst lush greenery and boundless potential.Seize this opportunity to transform this property into a lucrative investment or a dream home. Contact your preferred realtor today to schedule a viewing and unleash the possibilities that await in this Glendale gem. (id:29763)
Property Details
| MLS® Number | A2117864 |
| Property Type | Single Family |
| Community Name | Glendale |
| Amenities Near By | Golf Course, Park, Playground, Recreation Nearby |
| Community Features | Golf Course Development |
| Parking Space Total | 2 |
| Plan | 7980hk |
Building
| Bathroom Total | 2 |
| Bedrooms Above Ground | 3 |
| Bedrooms Below Ground | 2 |
| Bedrooms Total | 5 |
| Appliances | Refrigerator, Dishwasher, Stove, Washer & Dryer |
| Architectural Style | Bungalow |
| Basement Development | Finished |
| Basement Type | Full (finished) |
| Constructed Date | 1958 |
| Construction Style Attachment | Detached |
| Cooling Type | Fully Air Conditioned |
| Exterior Finish | Asphalt |
| Fireplace Present | Yes |
| Fireplace Total | 1 |
| Flooring Type | Carpeted, Hardwood |
| Foundation Type | Poured Concrete |
| Heating Type | Central Heating |
| Stories Total | 1 |
| Size Interior | 1250 Sqft |
| Total Finished Area | 1250 Sqft |
| Type | House |
Parking
| Other |
Land
| Acreage | No |
| Fence Type | Fence |
| Land Amenities | Golf Course, Park, Playground, Recreation Nearby |
| Size Depth | 23.2 M |
| Size Frontage | 22.86 M |
| Size Irregular | 5709.00 |
| Size Total | 5709 Sqft|4,051 - 7,250 Sqft |
| Size Total Text | 5709 Sqft|4,051 - 7,250 Sqft |
| Zoning Description | Rc-2 |
Rooms
| Level | Type | Length | Width | Dimensions |
|---|---|---|---|---|
| Basement | Bedroom | 8.92 Ft x 11.92 Ft | ||
| Basement | Bedroom | 8.25 Ft x 10.08 Ft | ||
| Basement | 3pc Bathroom | 6.50 Ft x 7.83 Ft | ||
| Basement | Kitchen | 7.42 Ft x 7.67 Ft | ||
| Basement | Living Room | 31.25 Ft x 12.25 Ft | ||
| Basement | Furnace | 11.33 Ft x 7.33 Ft | ||
| Main Level | Primary Bedroom | 11.17 Ft x 13.58 Ft | ||
| Main Level | Bedroom | 8.00 Ft x 10.67 Ft | ||
| Main Level | Bedroom | 10.08 Ft x 9.25 Ft | ||
| Main Level | 3pc Bathroom | 7.08 Ft x 4.92 Ft | ||
| Main Level | Kitchen | 17.25 Ft x 10.08 Ft | ||
| Main Level | Family Room | 9.50 Ft x 11.17 Ft | ||
| Main Level | Living Room | 17.17 Ft x 14.58 Ft |
https://www.realtor.ca/real-estate/26717150/3503-41-street-sw-calgary-glendale
Interested?
Contact us for more information

