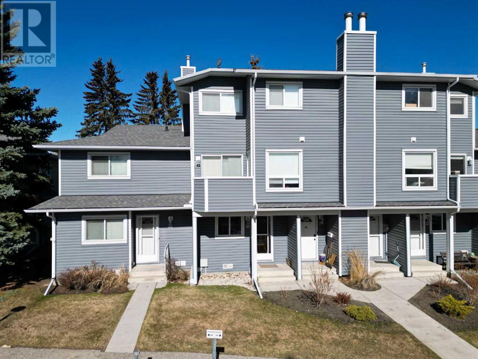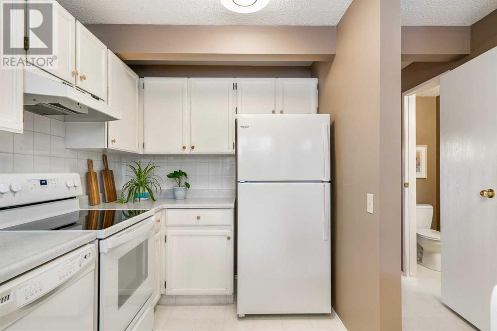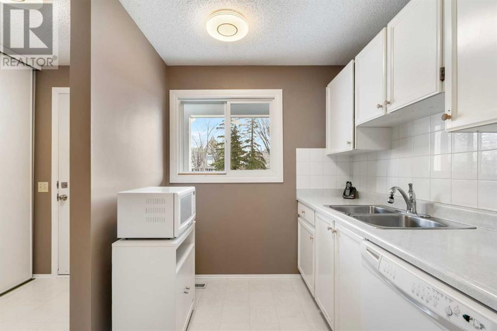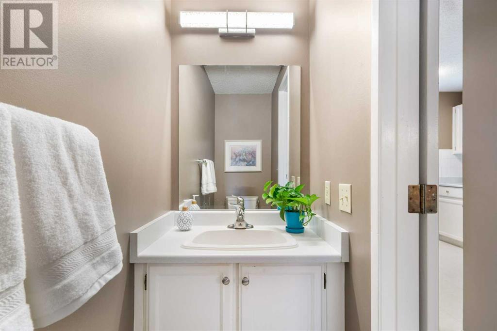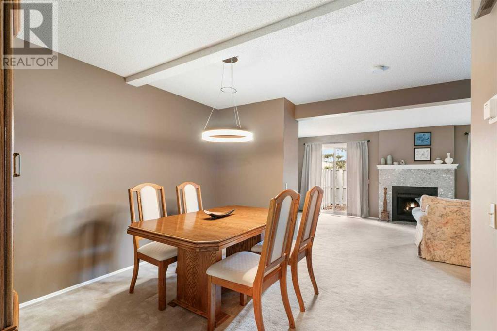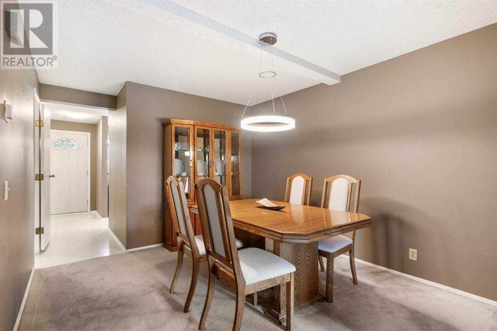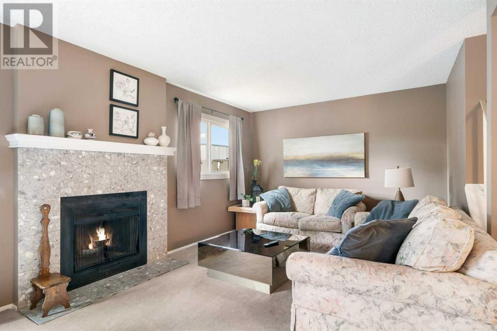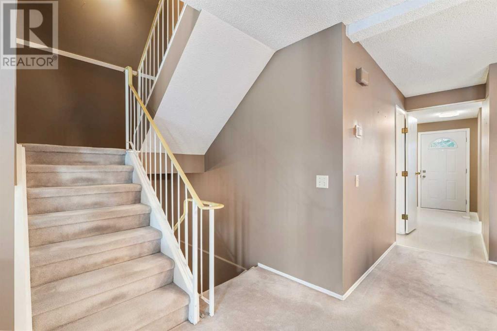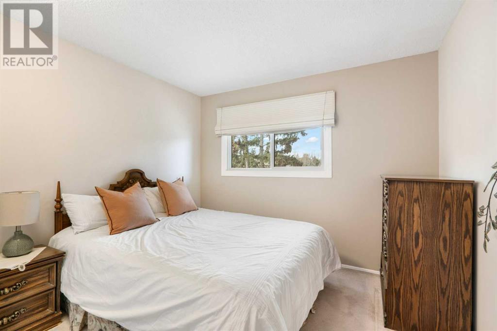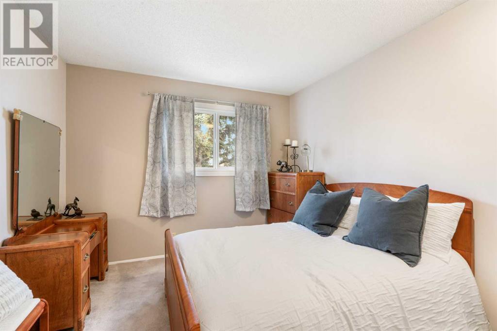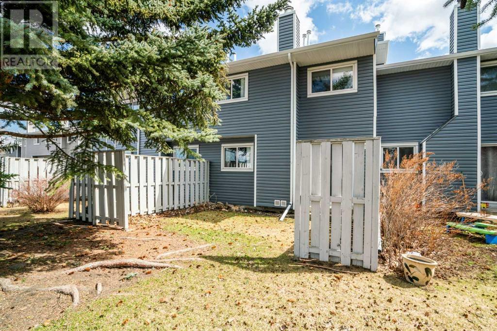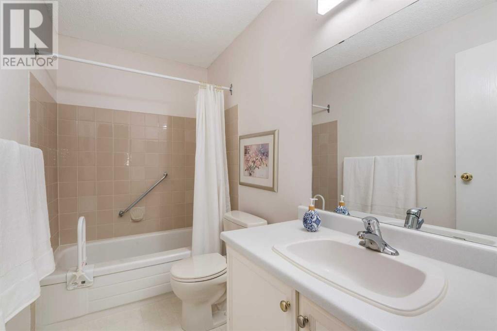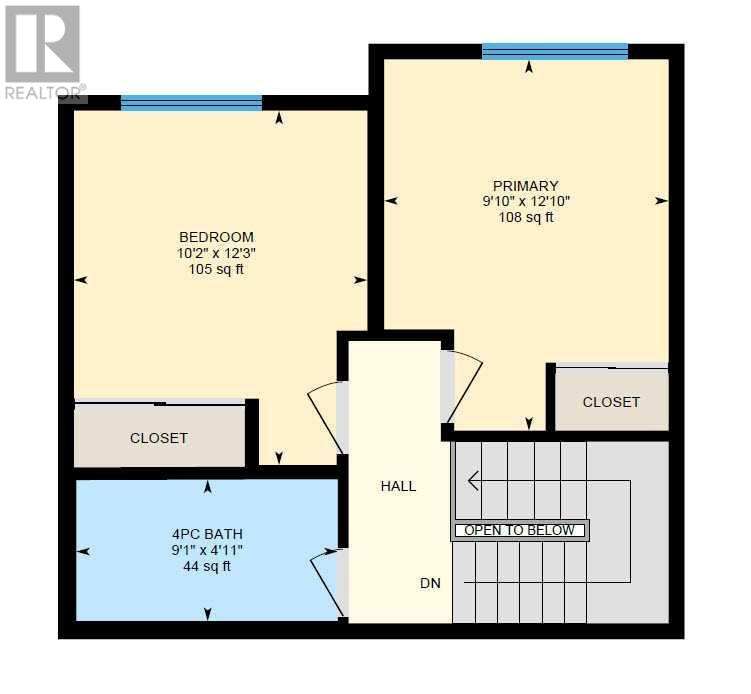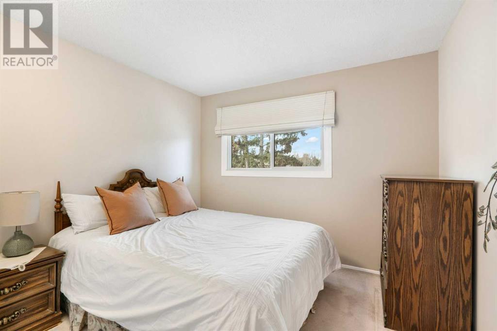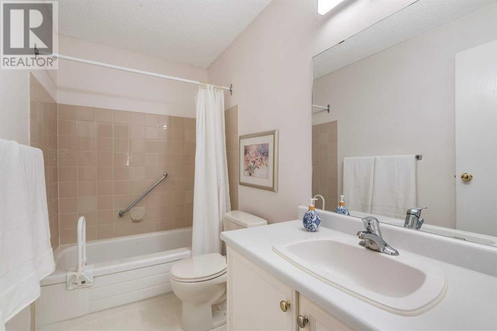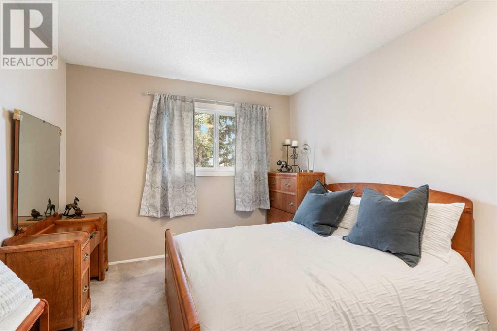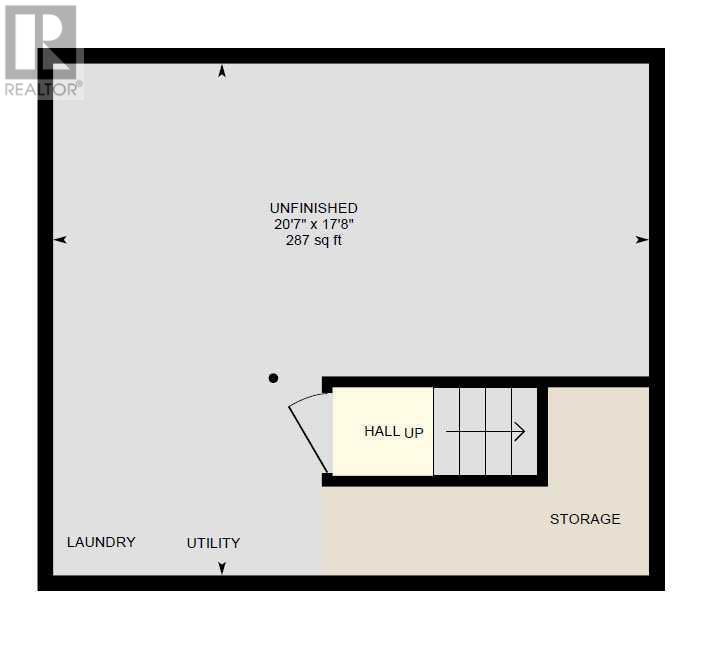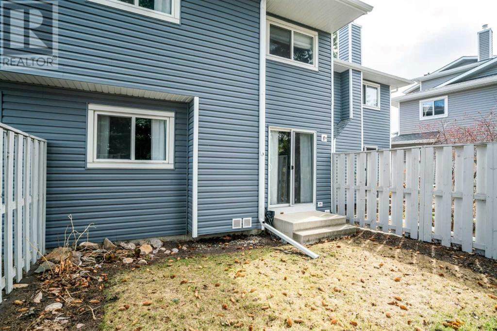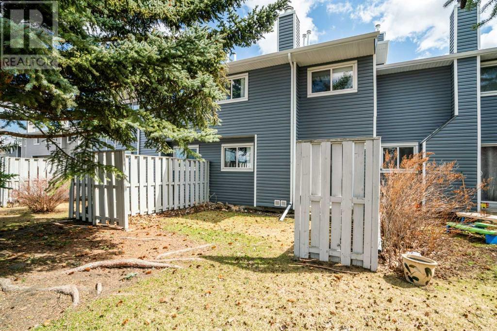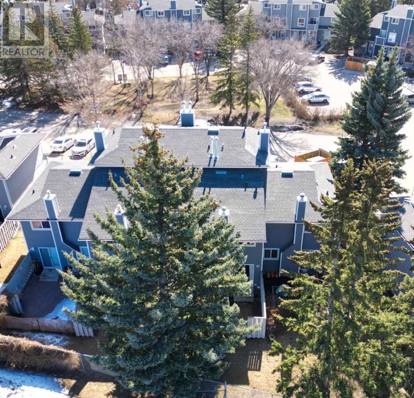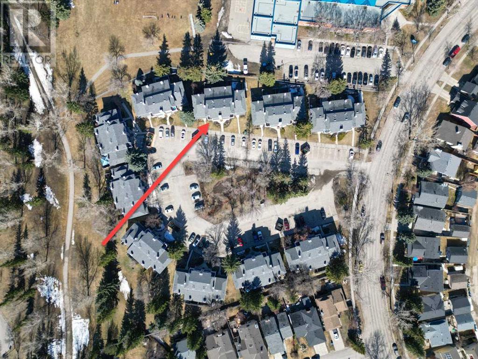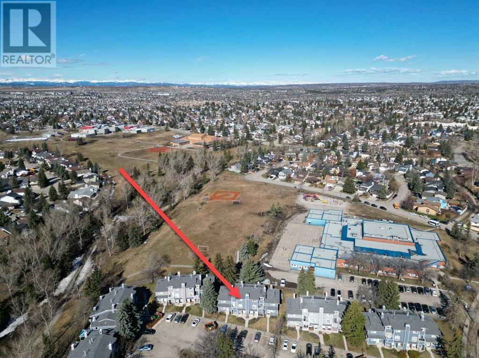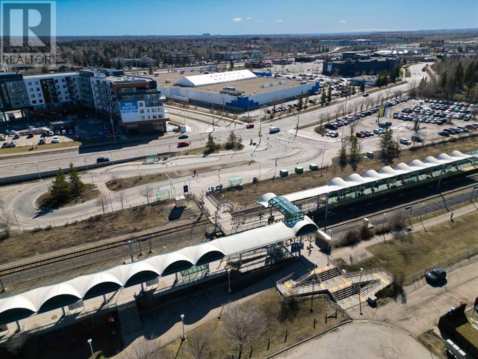35, 200 Shawnessy Drive Sw Calgary, Alberta T2Y 1G8
$325,523Maintenance, Insurance, Ground Maintenance, Parking, Property Management, Reserve Fund Contributions, Sewer, Waste Removal, Water
$429.50 Monthly
Maintenance, Insurance, Ground Maintenance, Parking, Property Management, Reserve Fund Contributions, Sewer, Waste Removal, Water
$429.50 Monthly35, 200 Shawnessy Drive SW - Fantastic Location! | Two Storey Townhouse With Two Bedrooms & Two Bathrooms Plus Basement Ready For Your Personal Finishing | Well Managed Complex Boasts New Siding, Doors, Windows, & Newer Roof | Backs Onto Beautiful Green Space & Pathways | Close To Schools, Public Transportation, Shawnessy LRT, Shopping, & Easy Access To Major Roadways, Including MacLeod Trail & Stoney Trail | Condo Fees of $429.50 Include Insurance, Maintenance Grounds, Parking, Professional Management, Reserve Fund Contributions, Sewer, Snow Removal, Water | PETS Allowed (No More Than 2 Pets, Only Dogs, Cats, Birds or Fish) Subject to Board Approval | No Age Restrictions (id:29763)
Property Details
| MLS® Number | A2118463 |
| Property Type | Single Family |
| Community Name | Shawnessy |
| Amenities Near By | Park, Playground, Recreation Nearby |
| Community Features | Pets Allowed, Pets Allowed With Restrictions |
| Features | Level, Parking |
| Parking Space Total | 1 |
| Plan | 8211288 |
Building
| Bathroom Total | 2 |
| Bedrooms Above Ground | 2 |
| Bedrooms Total | 2 |
| Appliances | Refrigerator, Dishwasher, Stove, Window Coverings |
| Basement Development | Unfinished |
| Basement Type | Full (unfinished) |
| Constructed Date | 1981 |
| Construction Material | Wood Frame |
| Construction Style Attachment | Attached |
| Cooling Type | None |
| Exterior Finish | Vinyl Siding |
| Fireplace Present | Yes |
| Fireplace Total | 1 |
| Flooring Type | Carpeted, Linoleum |
| Foundation Type | Poured Concrete |
| Half Bath Total | 1 |
| Heating Fuel | Natural Gas |
| Heating Type | Forced Air |
| Stories Total | 2 |
| Size Interior | 1115.6 Sqft |
| Total Finished Area | 1115.6 Sqft |
| Type | Row / Townhouse |
Land
| Acreage | No |
| Fence Type | Fence |
| Land Amenities | Park, Playground, Recreation Nearby |
| Landscape Features | Lawn |
| Size Total Text | Unknown |
| Zoning Description | M-c1 D41 |
Rooms
| Level | Type | Length | Width | Dimensions |
|---|---|---|---|---|
| Second Level | Primary Bedroom | 9.83 Ft x 12.83 Ft | ||
| Second Level | Bedroom | 10.17 Ft x 12.25 Ft | ||
| Second Level | 4pc Bathroom | 9.08 Ft x 4.92 Ft | ||
| Basement | Other | 20.58 Ft x 17.67 Ft | ||
| Main Level | Living Room | 20.67 Ft x 10.83 Ft | ||
| Main Level | Kitchen | 7.00 Ft x 12.50 Ft | ||
| Main Level | Dining Room | 14.08 Ft x 13.08 Ft | ||
| Main Level | 2pc Bathroom | 2.83 Ft x 7.58 Ft |
https://www.realtor.ca/real-estate/26791761/35-200-shawnessy-drive-sw-calgary-shawnessy
Interested?
Contact us for more information

