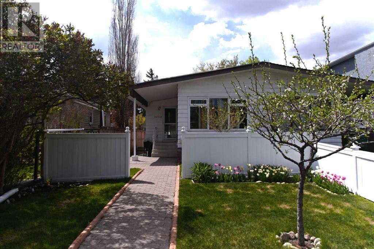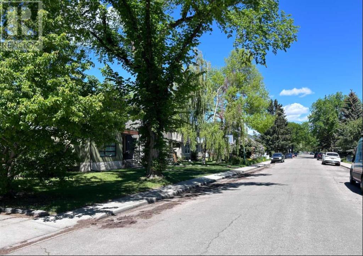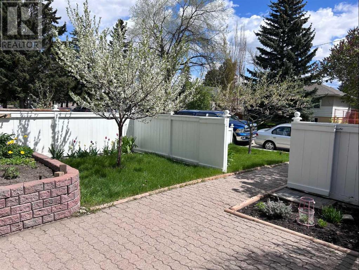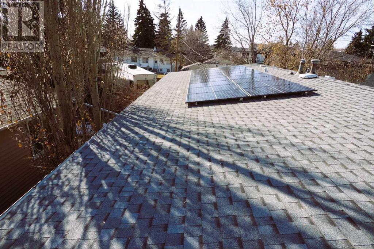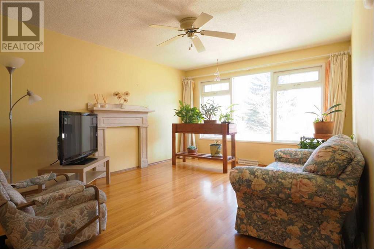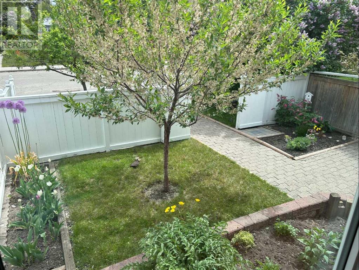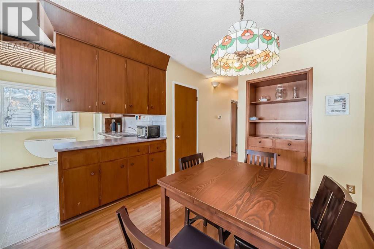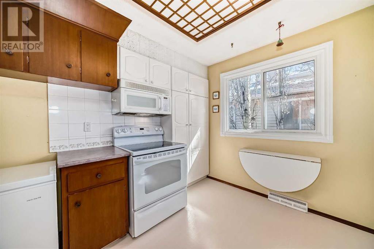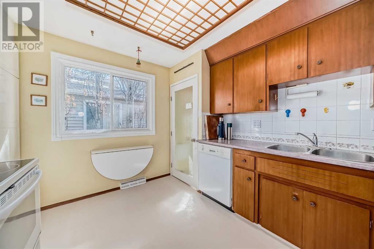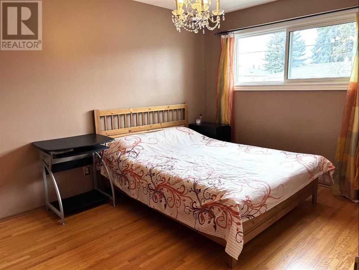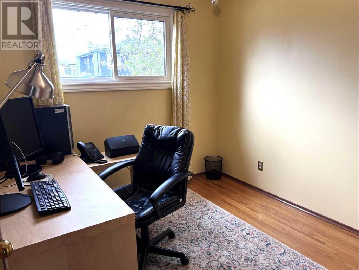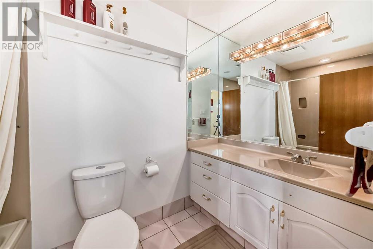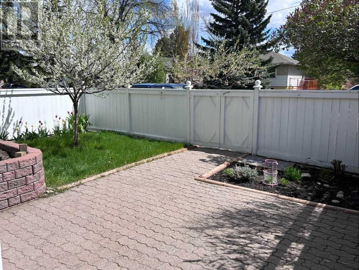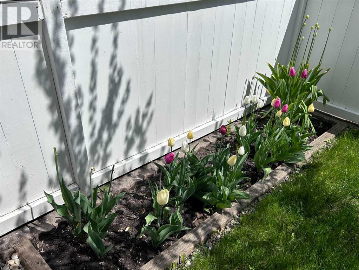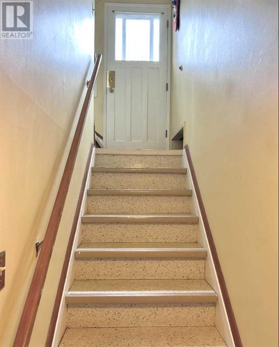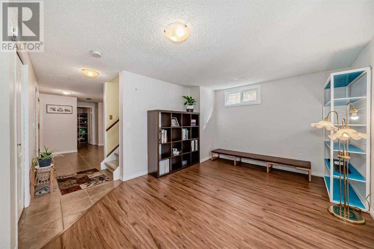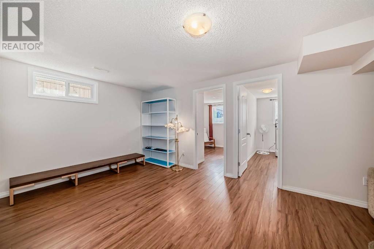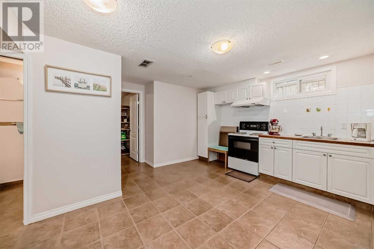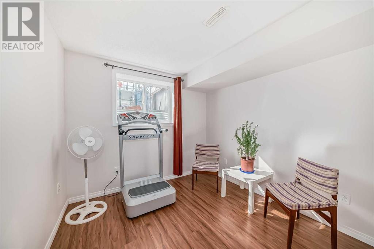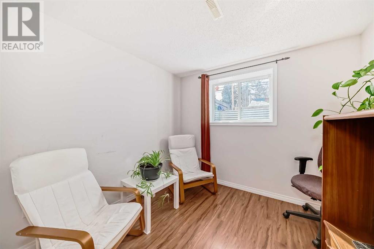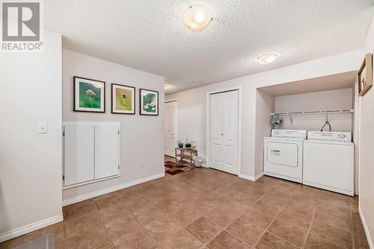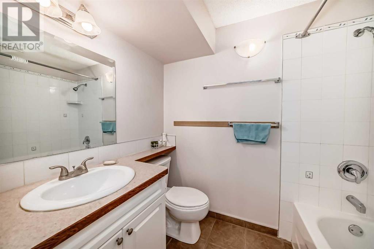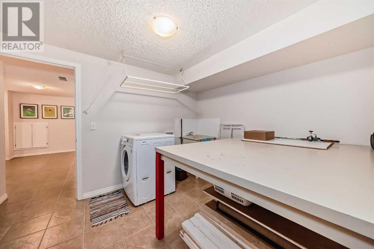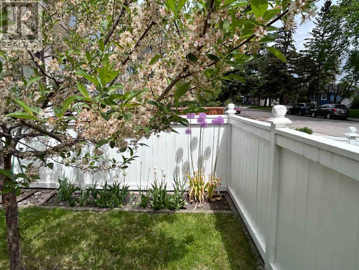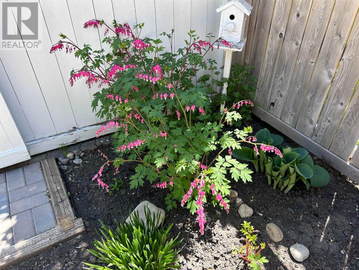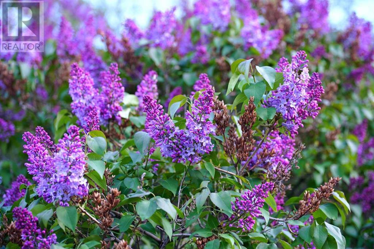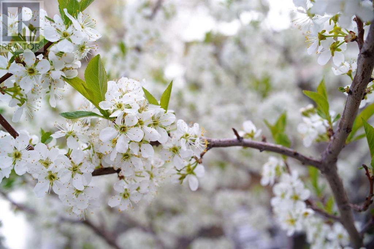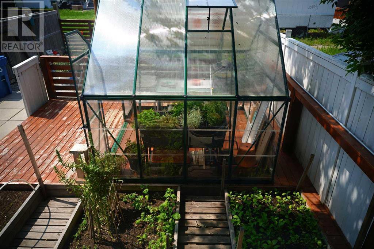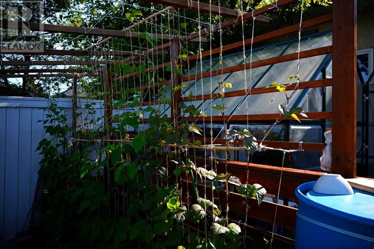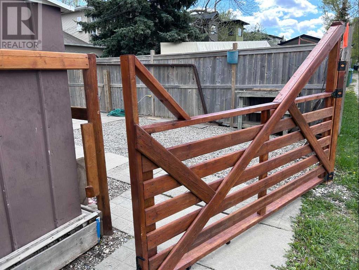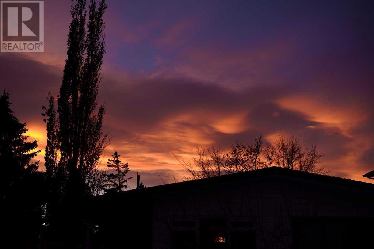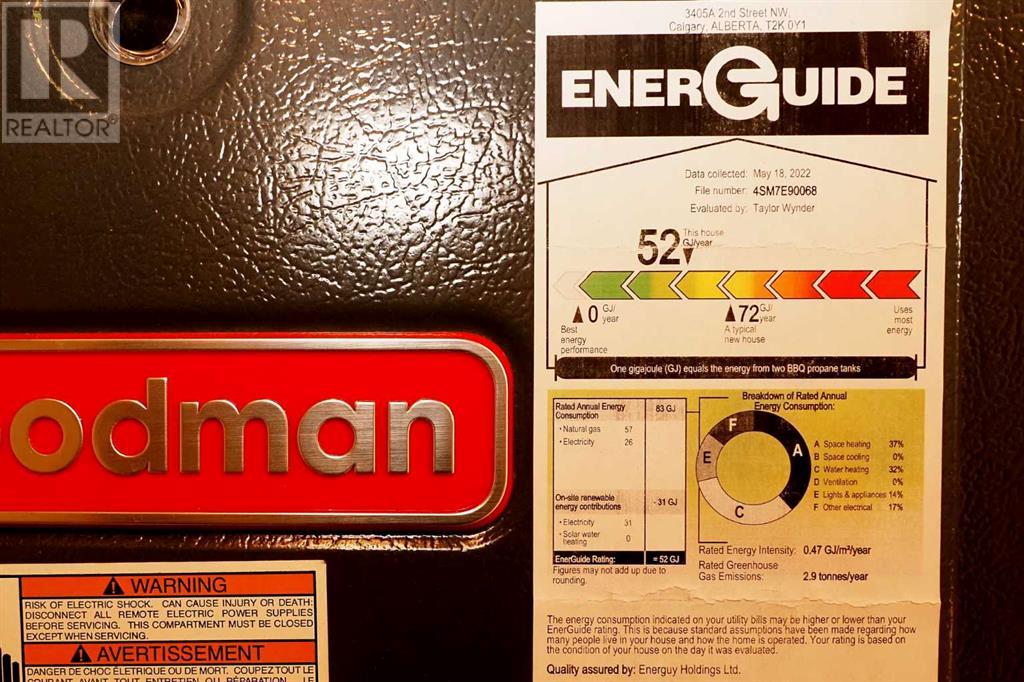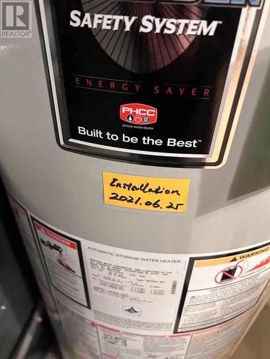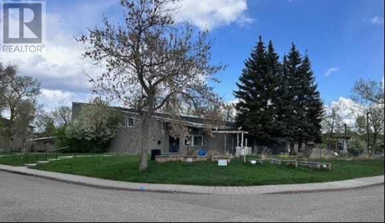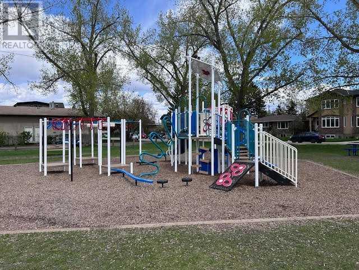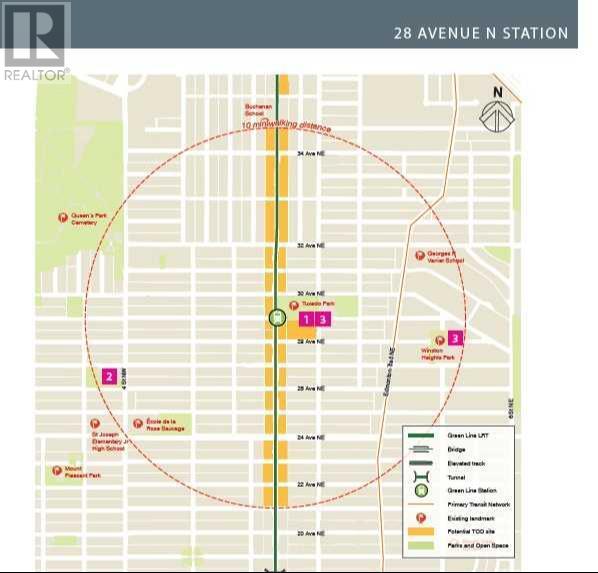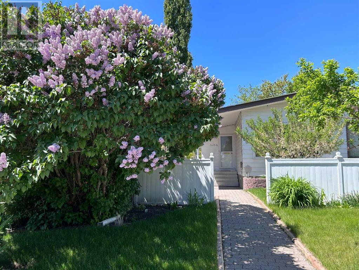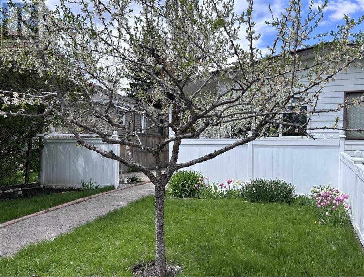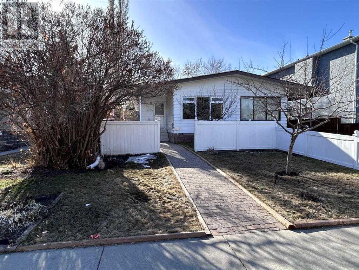5 Bedroom
2 Bathroom
1020 sqft
Bungalow
None
Forced Air
Landscaped
$649,000
A fabulous opportunity awaits! A fully developed home in sought-after SW section of Highland Park. Nestled on a picturesque tree-lined street, its one of the larger half-duplexes around – with rare 5-bedrms + den & 2 full baths. Immense potential – family, multi-gen, suite lower level [subject to city], very nice investment rental. Or a cool place for empty nesters. Improvements since purchase incl. fully finished lower level, furnace, hot water, electric panel, some windows & roofing. Fabulous solar panels, - understood to be only home in area with solar system [abt. $17k invested; provides range of 5000-6000kwh/yr]. Rear has quality cedar decking, newer fence, shed and greenhouse. A classic touch is provided by the patio stone walkway, courtyard and front portico. Gracious living room windows provide light and view. Hardwood is the “Real McCoy” & kitchen enjoys stylish period cabinetry. 3 large bedrooms & 4-pce bath complete the main. The lower level is accessible via kitchen or side door. Downstairs there’s 2 more bedrooms [with big windows], lounge, studio, hobby room & 4-pc bath. Have a visit & coffee in the front courtyard. BBQ in the west-face rear yard. Great location near schools, food-fare on 4th, golf, SAIT. U of C. Minutes to DT & close to planned "Green Line". Conscientious owner - It’s very well maintained, pristine & ready to go. Immense value here! (id:29763)
Property Details
|
MLS® Number
|
A2120172 |
|
Property Type
|
Single Family |
|
Community Name
|
Highland Park |
|
Amenities Near By
|
Park, Playground |
|
Features
|
Back Lane, Pvc Window |
|
Parking Space Total
|
2 |
|
Plan
|
3674s;6;33 |
|
Structure
|
Greenhouse, Shed |
Building
|
Bathroom Total
|
2 |
|
Bedrooms Above Ground
|
3 |
|
Bedrooms Below Ground
|
2 |
|
Bedrooms Total
|
5 |
|
Appliances
|
Washer, Refrigerator, Dishwasher, Stove, Dryer, Freezer, Microwave Range Hood Combo, Window Coverings |
|
Architectural Style
|
Bungalow |
|
Basement Development
|
Finished |
|
Basement Features
|
Separate Entrance |
|
Basement Type
|
Full (finished) |
|
Constructed Date
|
1965 |
|
Construction Material
|
Wood Frame |
|
Construction Style Attachment
|
Semi-detached |
|
Cooling Type
|
None |
|
Exterior Finish
|
Aluminum Siding, Stucco |
|
Flooring Type
|
Hardwood, Laminate, Linoleum |
|
Foundation Type
|
Poured Concrete |
|
Heating Fuel
|
Natural Gas |
|
Heating Type
|
Forced Air |
|
Stories Total
|
1 |
|
Size Interior
|
1020 Sqft |
|
Total Finished Area
|
1020 Sqft |
|
Type
|
Duplex |
Parking
Land
|
Acreage
|
No |
|
Fence Type
|
Fence |
|
Land Amenities
|
Park, Playground |
|
Landscape Features
|
Landscaped |
|
Size Depth
|
36.54 M |
|
Size Frontage
|
7.62 M |
|
Size Irregular
|
2998.00 |
|
Size Total
|
2998 Sqft|0-4,050 Sqft |
|
Size Total Text
|
2998 Sqft|0-4,050 Sqft |
|
Zoning Description
|
R-c2 |
Rooms
| Level |
Type |
Length |
Width |
Dimensions |
|
Lower Level |
Family Room |
|
|
18.25 Ft x 11.17 Ft |
|
Lower Level |
Bedroom |
|
|
9.00 Ft x 10.92 Ft |
|
Lower Level |
Bedroom |
|
|
8.92 Ft x 11.00 Ft |
|
Lower Level |
4pc Bathroom |
|
|
7.50 Ft x 4.92 Ft |
|
Lower Level |
Great Room |
|
|
13.08 Ft x 13.67 Ft |
|
Lower Level |
Other |
|
|
11.17 Ft x 11.50 Ft |
|
Lower Level |
Laundry Room |
|
|
4.75 Ft x 4.58 Ft |
|
Main Level |
Living Room |
|
|
12.17 Ft x 17.58 Ft |
|
Main Level |
Kitchen |
|
|
10.42 Ft x 10.00 Ft |
|
Main Level |
Dining Room |
|
|
8.42 Ft x 14.08 Ft |
|
Main Level |
4pc Bathroom |
|
|
9.33 Ft x 5.00 Ft |
|
Main Level |
Primary Bedroom |
|
|
12.42 Ft x 10.00 Ft |
|
Main Level |
Bedroom |
|
|
8.25 Ft x 10.42 Ft |
|
Main Level |
Bedroom |
|
|
8.83 Ft x 9.17 Ft |
https://www.realtor.ca/real-estate/26736003/3405a-2-street-nw-calgary-highland-park

