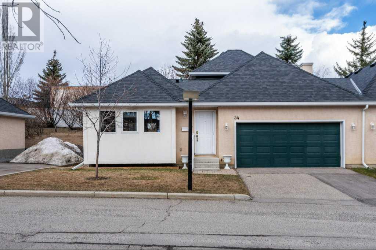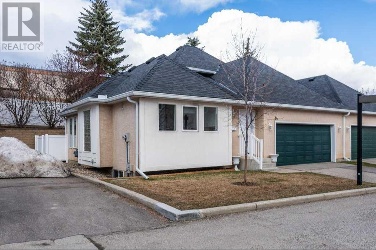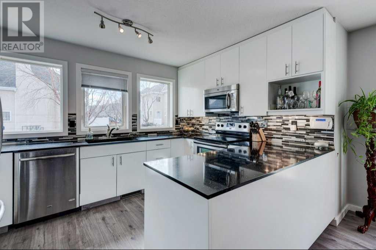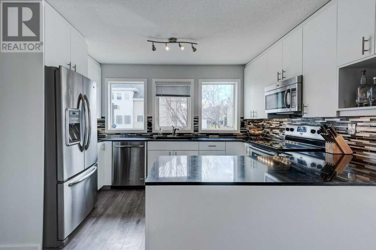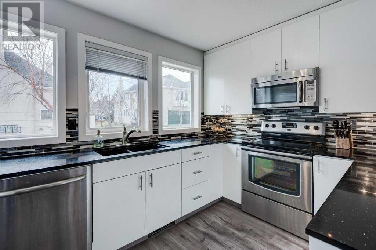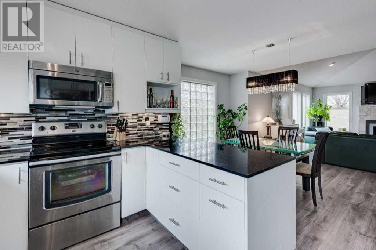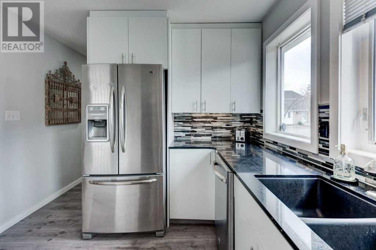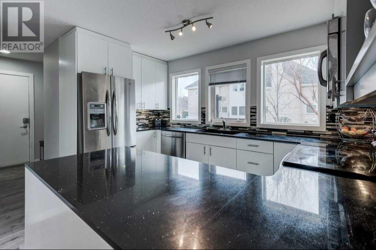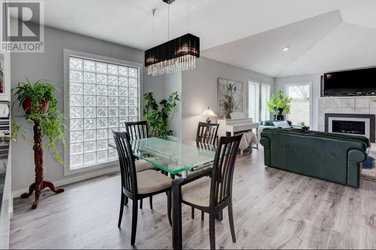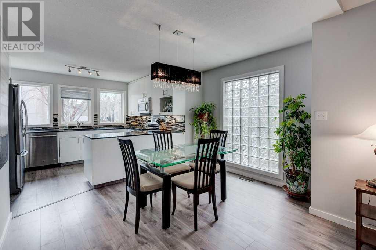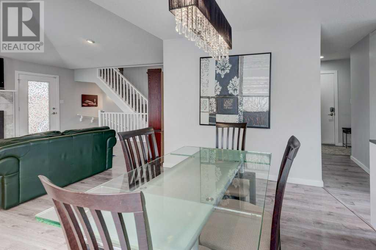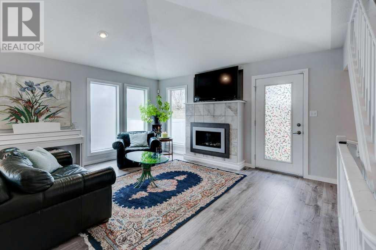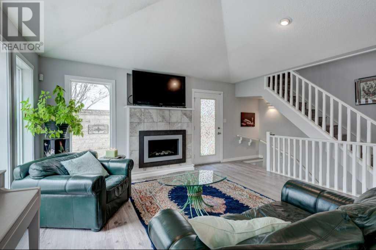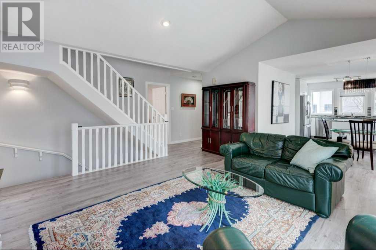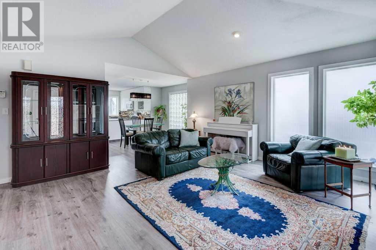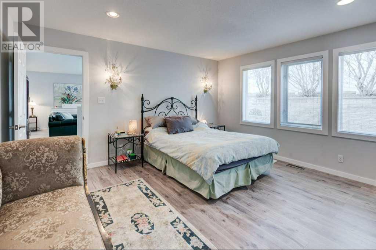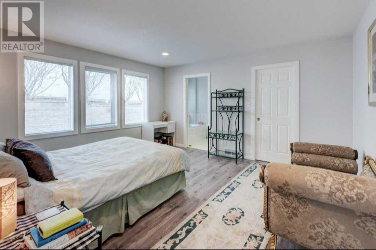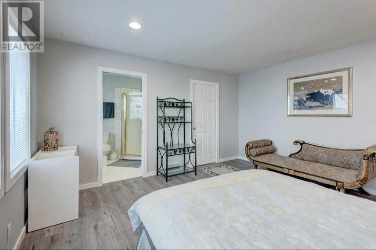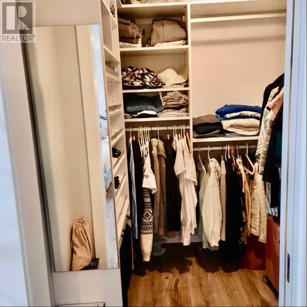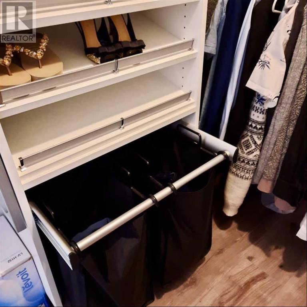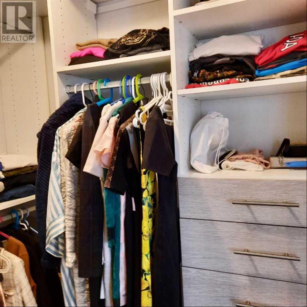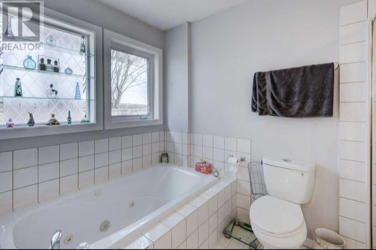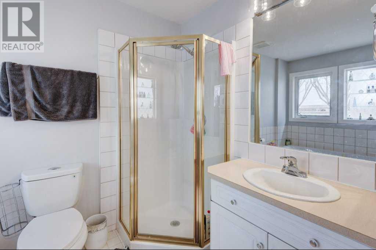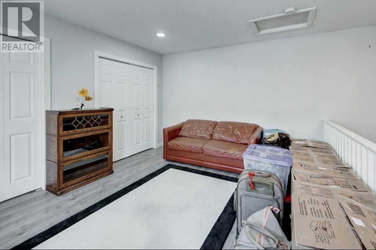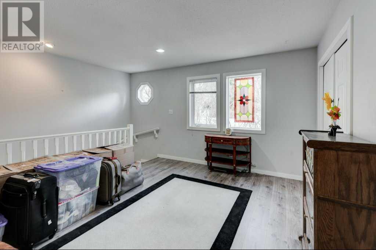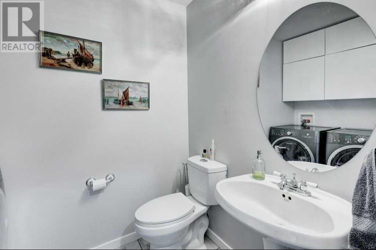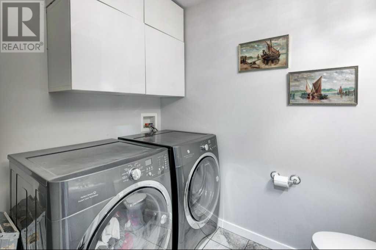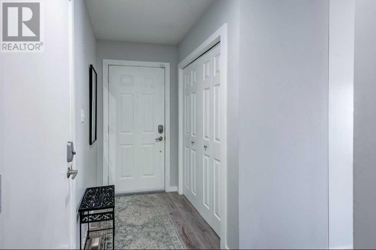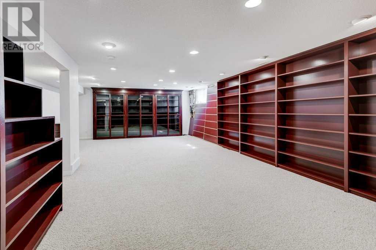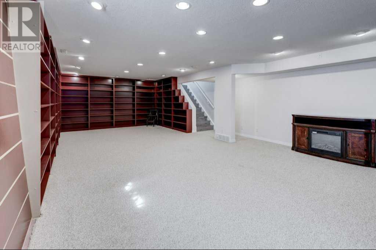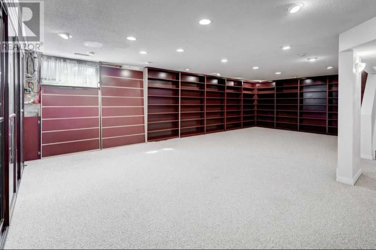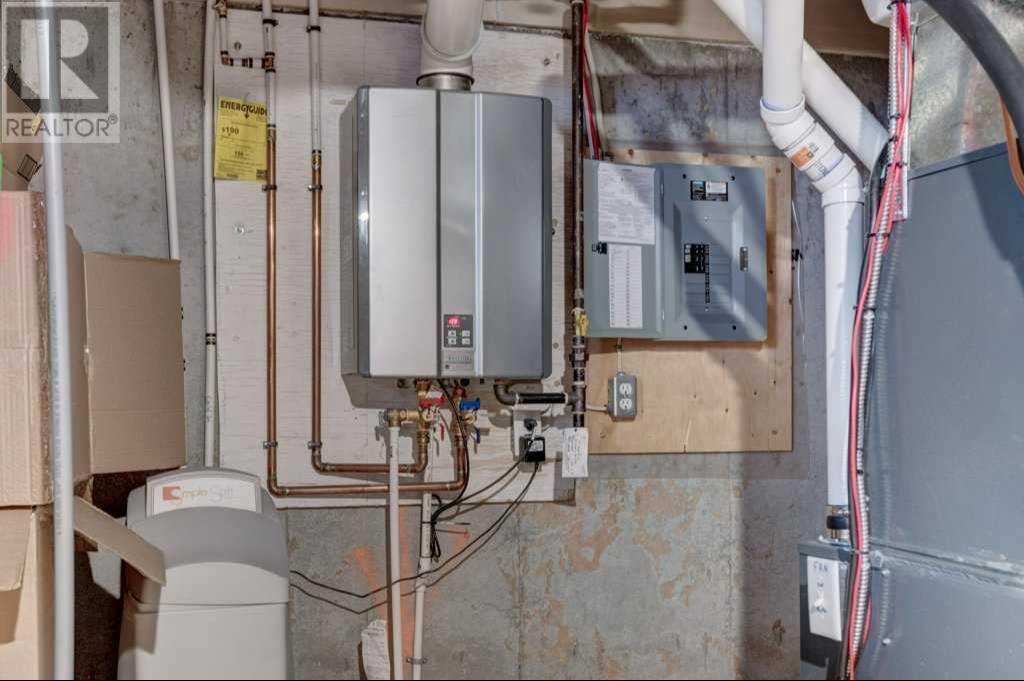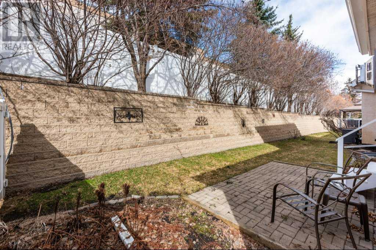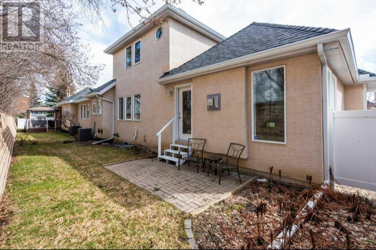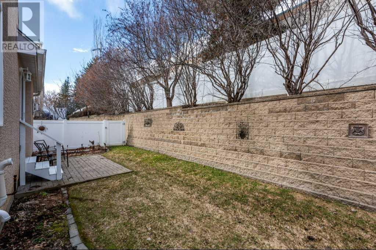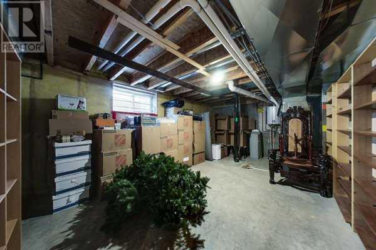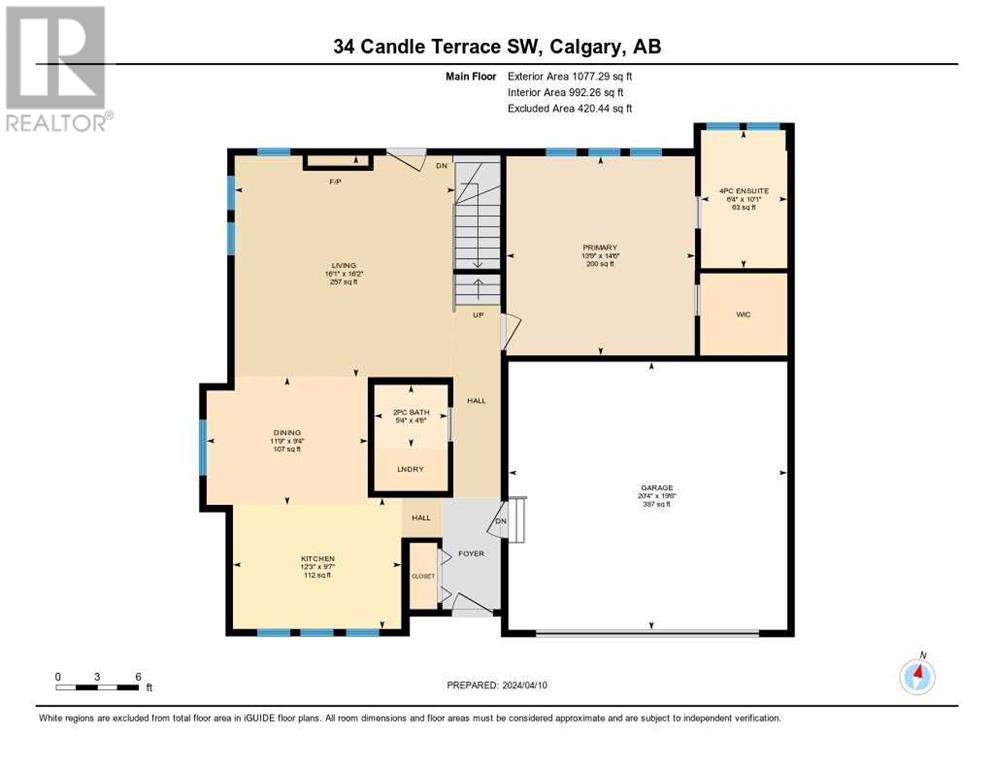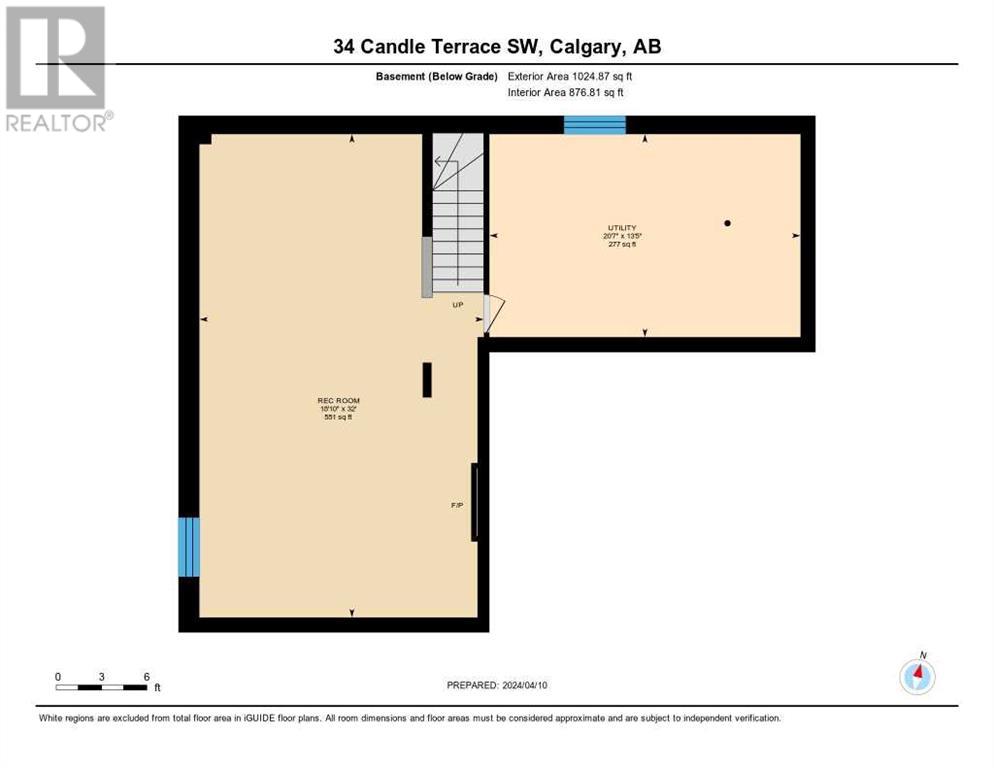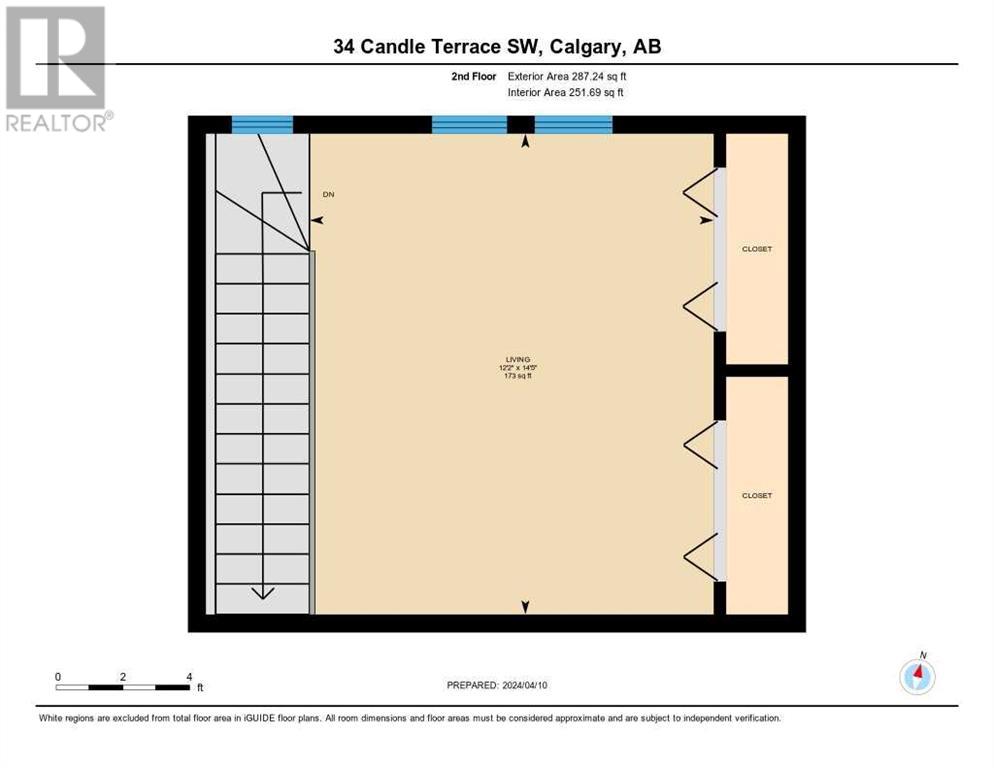34 Candle Terrace Sw Calgary, Alberta T2W 6G7
$475,000Maintenance, Common Area Maintenance, Insurance, Ground Maintenance, Property Management, Reserve Fund Contributions, Waste Removal
$799.15 Monthly
Maintenance, Common Area Maintenance, Insurance, Ground Maintenance, Property Management, Reserve Fund Contributions, Waste Removal
$799.15 MonthlyOPEN HOUSE Sat., April 27. 1 - 3 pm. Location! Location! Location! For all of you nature lovers & golfers this LOFTED BUNGALOW-STYLE VILLA is just steps from Fish Creek Provincial Creek Park and Canyon Meadows Golf & Country Club. And with our summers getting warmer you'll really appreciate the CENTRAL AIR-CONDITIONING! This lovely home welcomes you with plenty of light - the abundance of windows flood this home with natural light on the main floor & the bedroom/loft room. With the open floor plan and VAULTED CEILINGS you'll love the spacious feeling! The beautiful renovations include vinyl plank flooring throughout the main floor and lofted area, white kitchen with quartz countertops, stainless steel appliances, light fixtures, TANKLESS hot water system and much more! Your HUGE Primary Bedroom retreat is complete with a walk-in closet designed and built by California Closets and a lovely ensuite - the soaker tub will welcome you to a relaxing soak and the separate shower is perfect for the quick get up & go times. The laundry room is conveniently located on the main floor so no need to use the stairs. The upper level loft can easily be used as a second bedroom for guests or home office. The lower level has an amazing built-in library system if you happen to be a book lover or change to your preference. It also offers rough-ins for another bathroom and potential for a full bedroom with a large window. Outside you will find a patio and a gas hookup for your BBQ to make your entertaining easy and enjoyable. You'll often experience the added bonus of seeing deer wandering in the area as you're living so close to Fish Creek Park. No dogs allowed in this complex. (id:29763)
Property Details
| MLS® Number | A2121544 |
| Property Type | Single Family |
| Community Name | Canyon Meadows |
| Community Features | Pets Allowed With Restrictions |
| Features | Closet Organizers, No Smoking Home, Gas Bbq Hookup, Parking |
| Parking Space Total | 4 |
| Plan | 9612009 |
Building
| Bathroom Total | 2 |
| Bedrooms Above Ground | 2 |
| Bedrooms Total | 2 |
| Appliances | Washer, Refrigerator, Water Softener, Dishwasher, Stove, Dryer, Microwave Range Hood Combo, Window Coverings, Garage Door Opener, Water Heater - Tankless |
| Basement Development | Partially Finished |
| Basement Type | Full (partially Finished) |
| Constructed Date | 1996 |
| Construction Material | Wood Frame |
| Construction Style Attachment | Attached |
| Cooling Type | None |
| Exterior Finish | Stucco |
| Fireplace Present | Yes |
| Fireplace Total | 1 |
| Flooring Type | Carpeted, Tile, Vinyl Plank |
| Foundation Type | Poured Concrete |
| Half Bath Total | 1 |
| Heating Fuel | Natural Gas |
| Heating Type | Central Heating, Other, Forced Air |
| Stories Total | 1 |
| Size Interior | 1364.53 Sqft |
| Total Finished Area | 1364.53 Sqft |
| Type | Row / Townhouse |
Parking
| Attached Garage | 2 |
Land
| Acreage | No |
| Fence Type | Partially Fenced |
| Landscape Features | Lawn, Underground Sprinkler |
| Size Depth | 21.1 M |
| Size Frontage | 14.32 M |
| Size Irregular | 302.15 |
| Size Total | 302.15 M2|0-4,050 Sqft |
| Size Total Text | 302.15 M2|0-4,050 Sqft |
| Zoning Description | M-cg D38 |
Rooms
| Level | Type | Length | Width | Dimensions |
|---|---|---|---|---|
| Second Level | Bedroom | 14.42 Ft x 12.17 Ft | ||
| Lower Level | Recreational, Games Room | 32.00 Ft x 18.83 Ft | ||
| Main Level | 4pc Bathroom | 10.08 Ft x 6.33 Ft | ||
| Main Level | 2pc Bathroom | 4.50 Ft x 5.33 Ft | ||
| Main Level | Dining Room | 9.33 Ft x 11.75 Ft | ||
| Main Level | Kitchen | 9.58 Ft x 12.25 Ft | ||
| Main Level | Living Room | 16.17 Ft x 16.08 Ft | ||
| Main Level | Primary Bedroom | 14.50 Ft x 13.75 Ft |
https://www.realtor.ca/real-estate/26738319/34-candle-terrace-sw-calgary-canyon-meadows
Interested?
Contact us for more information

