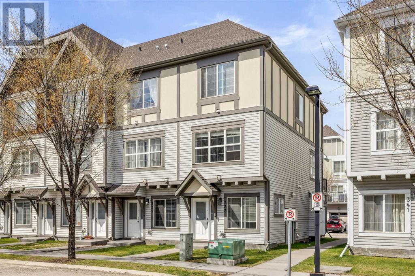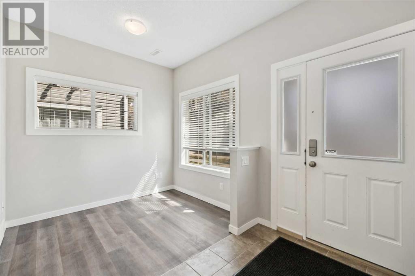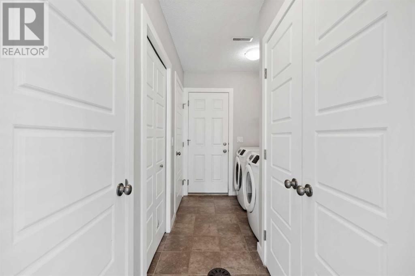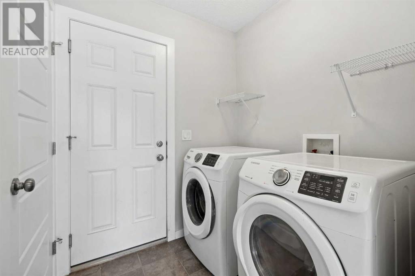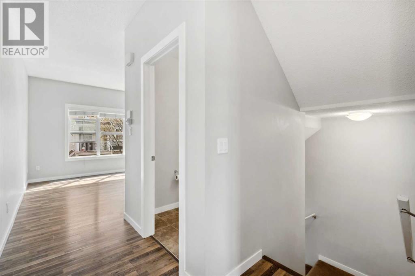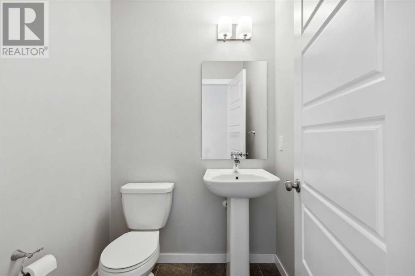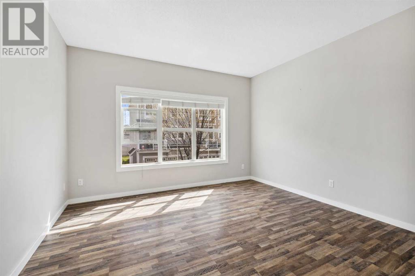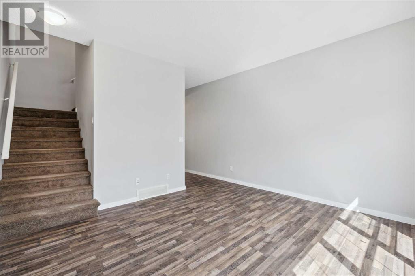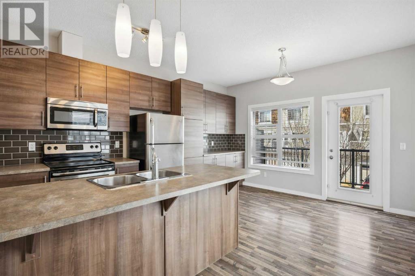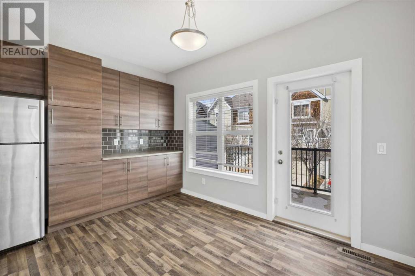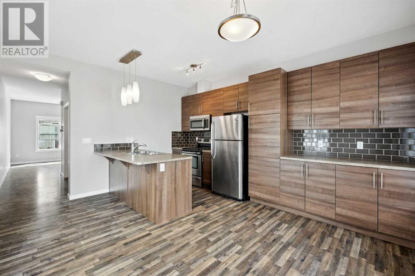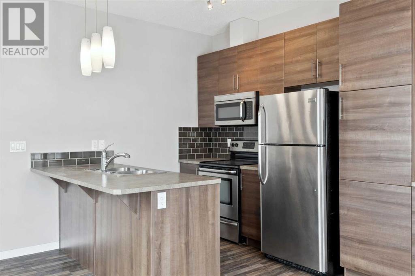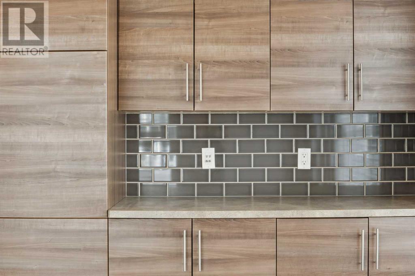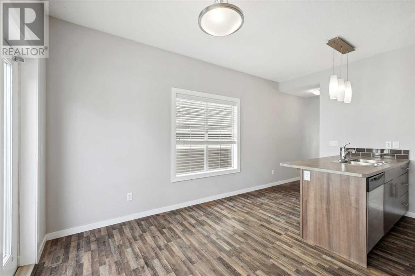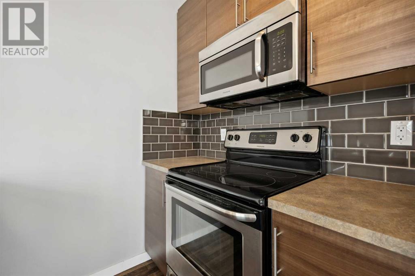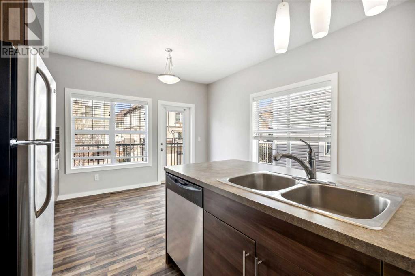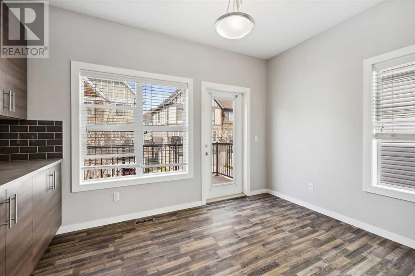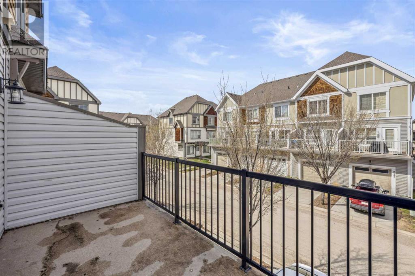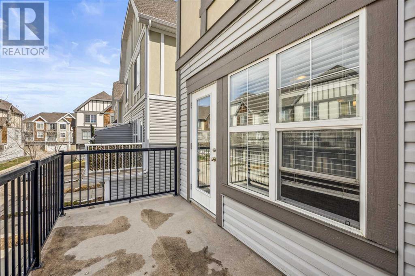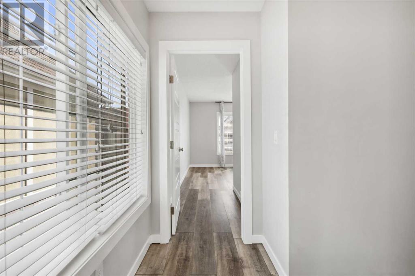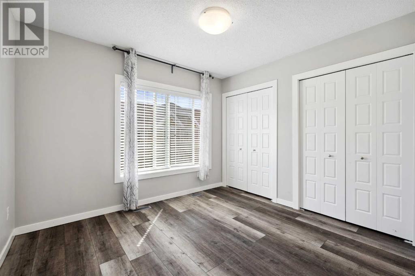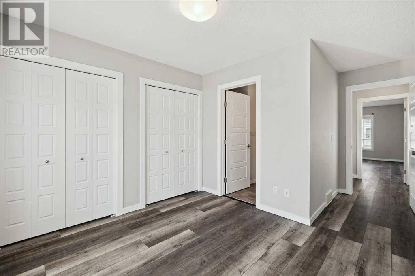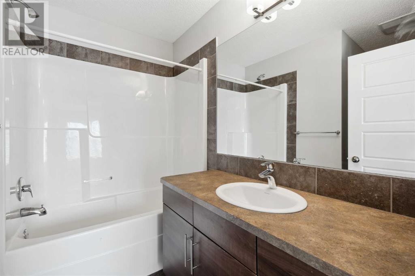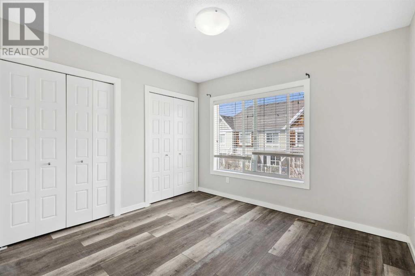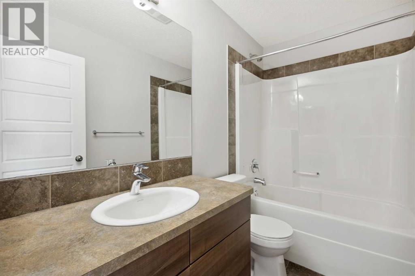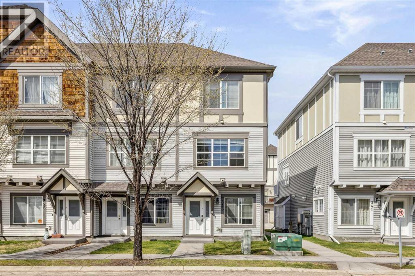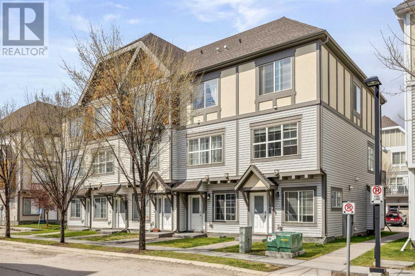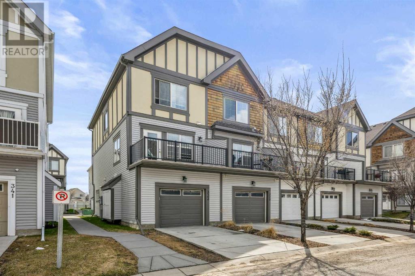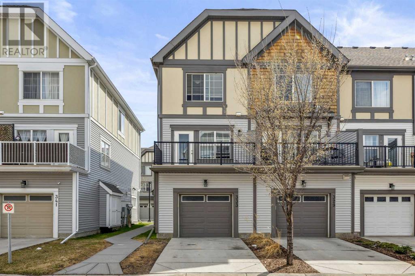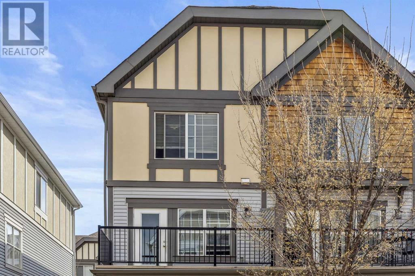333, 130 New Brighton Way Se Calgary, Alberta T2Z 1H6
$424,900Maintenance, Condominium Amenities, Insurance, Ground Maintenance, Property Management, Reserve Fund Contributions, Waste Removal
$301.82 Monthly
Maintenance, Condominium Amenities, Insurance, Ground Maintenance, Property Management, Reserve Fund Contributions, Waste Removal
$301.82 MonthlyGREAT QUIET location inside the MINT complex with EAST/WEST exposure on this END UNIT! Pull into your DRIVEWAY that leads to your ATTACHED single GARAGE. Step inside to more than 1400 SQFT - SUNNY FLEX room w/new laminate flooring, loads of STORAGE 5'10x3'4, NEW WASHER in LAUNDRY area. Upstairs is a SPACIOUS kitchen with EXTENDED cabinetry in "nutmeg" palette, Stainless steel appliances, nook with EAT-IN dining, w/WEST facing GENEROUS-SIZED BALCONY (13'8x6'8)off kitchen. Living room with LARGE windows for abundance of EAST light. THIRD FLOOR features the DOUBLE PRIMARY SUITES each with roomy closets, 4-PIECE ensuites and newer laminate flooring. Windows with custom Hunter Douglas blinds. Centrally located to access PATHS, PARKS, schools, shopping and NBRA amenities, this is a great place to call HOME. (id:29763)
Property Details
| MLS® Number | A2128475 |
| Property Type | Single Family |
| Community Name | New Brighton |
| Amenities Near By | Park, Playground |
| Community Features | Pets Allowed With Restrictions |
| Features | Parking |
| Parking Space Total | 2 |
| Plan | 1311180 |
| Structure | Clubhouse |
Building
| Bathroom Total | 3 |
| Bedrooms Above Ground | 2 |
| Bedrooms Total | 2 |
| Amenities | Clubhouse, Recreation Centre |
| Appliances | Refrigerator, Dishwasher, Stove, Microwave Range Hood Combo, Window Coverings, Washer & Dryer |
| Basement Type | None |
| Constructed Date | 2012 |
| Construction Material | Wood Frame |
| Construction Style Attachment | Attached |
| Cooling Type | None |
| Exterior Finish | Vinyl Siding |
| Fire Protection | Smoke Detectors |
| Flooring Type | Ceramic Tile, Laminate |
| Foundation Type | Poured Concrete |
| Half Bath Total | 1 |
| Heating Fuel | Natural Gas |
| Heating Type | Central Heating, Forced Air |
| Stories Total | 3 |
| Size Interior | 1419.66 Sqft |
| Total Finished Area | 1419.66 Sqft |
| Type | Row / Townhouse |
Parking
| Attached Garage | 1 |
Land
| Acreage | No |
| Fence Type | Not Fenced |
| Land Amenities | Park, Playground |
| Size Total Text | Unknown |
| Zoning Description | M-1 |
Rooms
| Level | Type | Length | Width | Dimensions |
|---|---|---|---|---|
| Third Level | Primary Bedroom | 10.83 Ft x 9.08 Ft | ||
| Third Level | 4pc Bathroom | 7.92 Ft x 4.83 Ft | ||
| Third Level | Bedroom | 10.83 Ft x 10.33 Ft | ||
| Third Level | 4pc Bathroom | 8.75 Ft x 4.83 Ft | ||
| Lower Level | Den | 8.42 Ft x 6.83 Ft | ||
| Lower Level | Foyer | 8.42 Ft x 5.92 Ft | ||
| Lower Level | Laundry Room | 6.08 Ft x 5.75 Ft | ||
| Lower Level | Storage | 5.83 Ft x 3.33 Ft | ||
| Main Level | Living Room | 13.17 Ft x 12.50 Ft | ||
| Main Level | Other | 15.58 Ft x 13.08 Ft | ||
| Main Level | 2pc Bathroom | 5.08 Ft x 4.83 Ft |
https://www.realtor.ca/real-estate/26848339/333-130-new-brighton-way-se-calgary-new-brighton
Interested?
Contact us for more information

