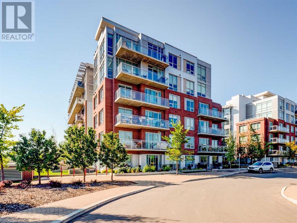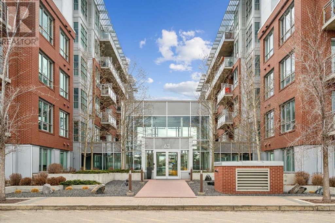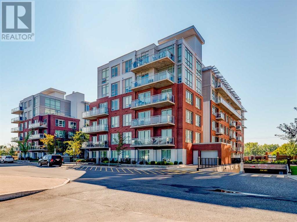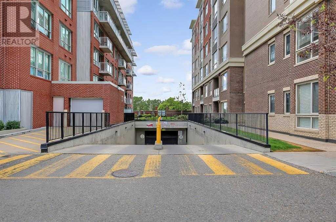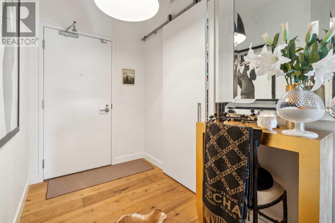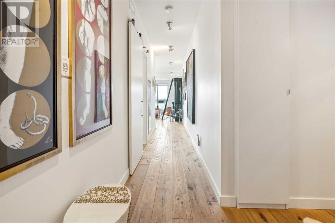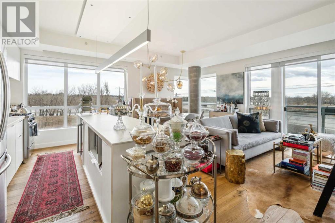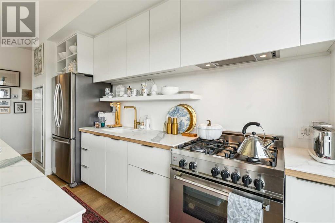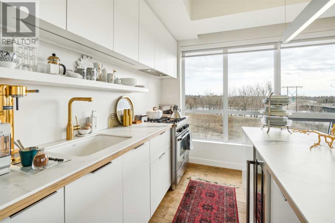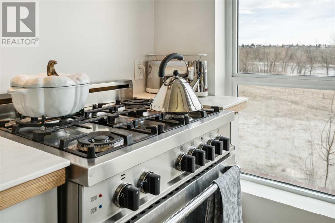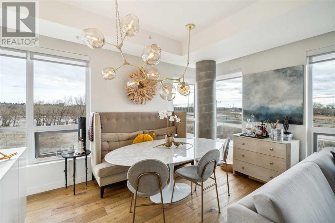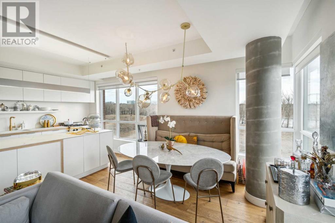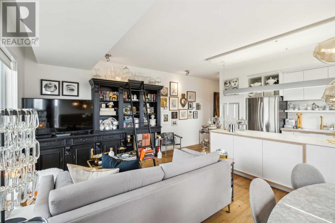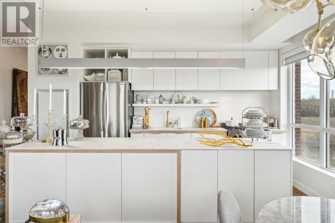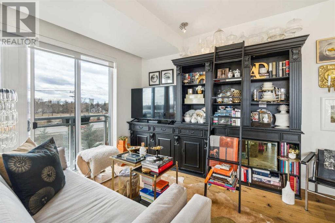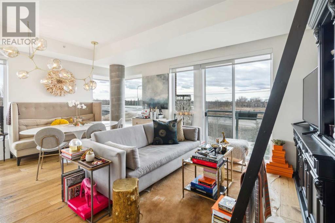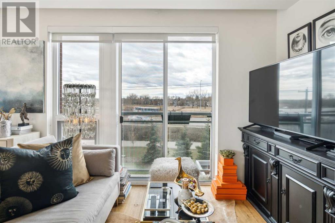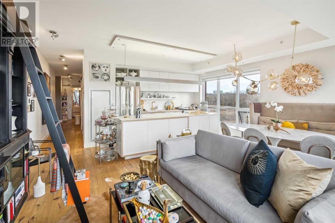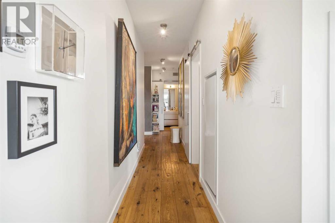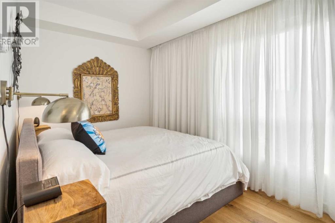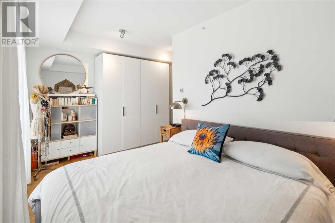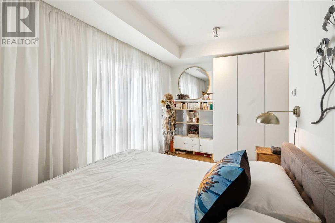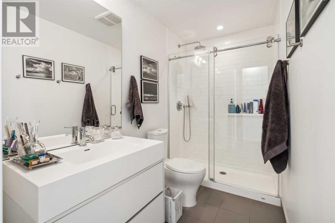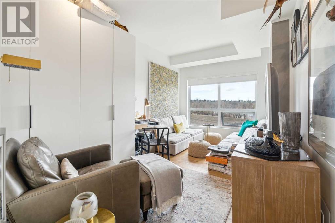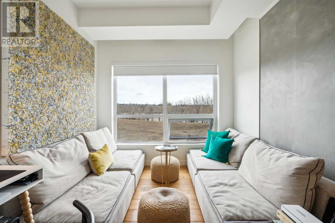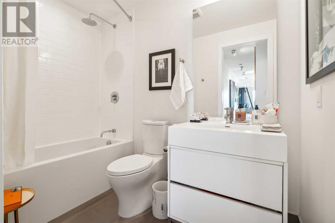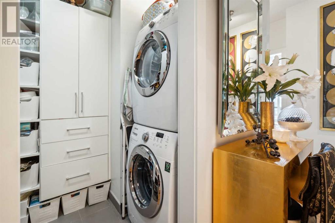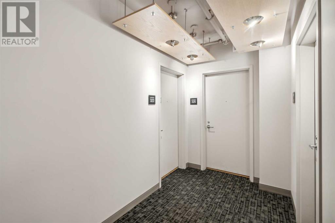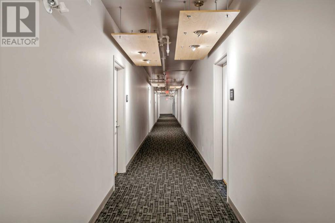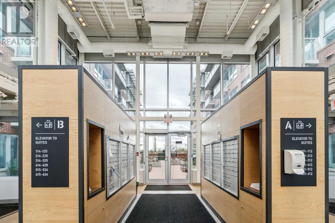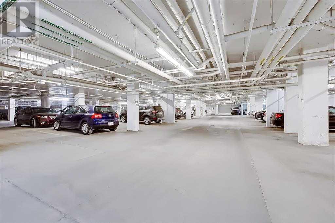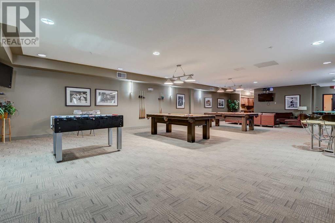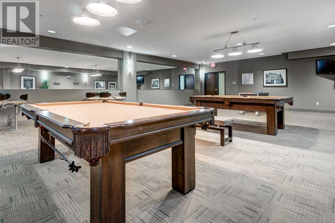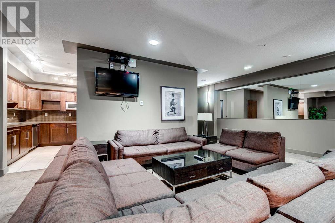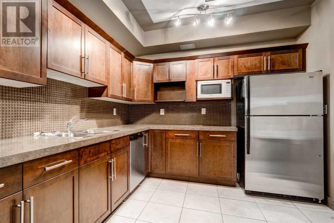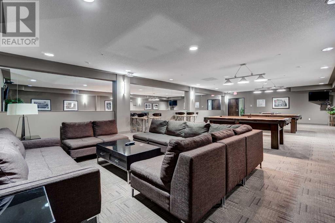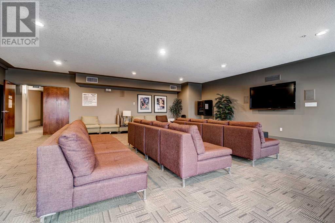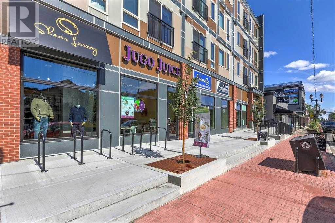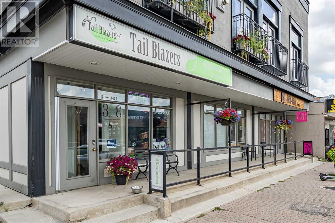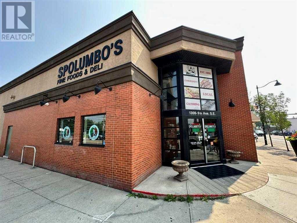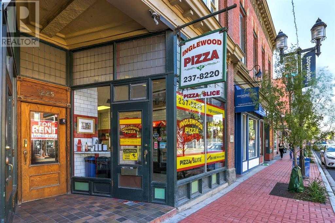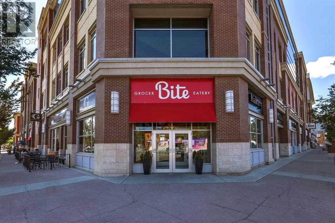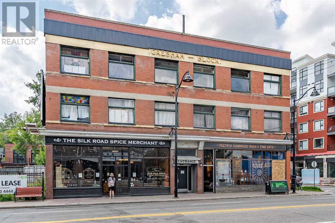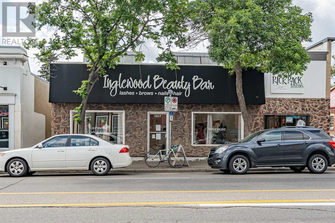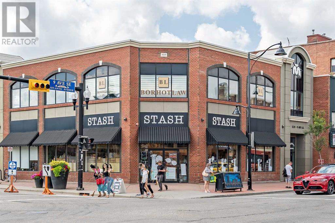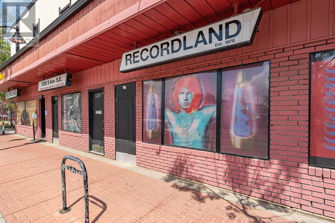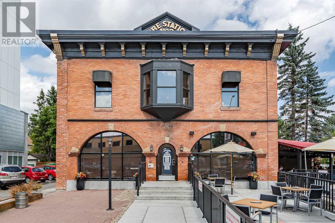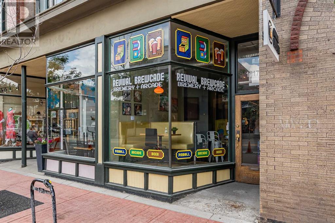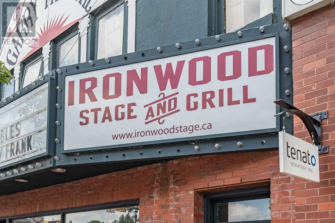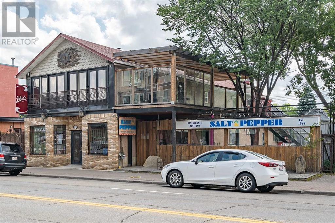323, 63 Inglewood Park Se Calgary, Alberta T2G 1B7
$459,900Maintenance, Condominium Amenities, Caretaker, Common Area Maintenance, Heat, Insurance, Parking, Property Management, Reserve Fund Contributions, Sewer, Waste Removal, Water
$705.82 Monthly
Maintenance, Condominium Amenities, Caretaker, Common Area Maintenance, Heat, Insurance, Parking, Property Management, Reserve Fund Contributions, Sewer, Waste Removal, Water
$705.82 MonthlyThis Upscale Contemporary Suite is located in Historic Inglewood within the highly sought after SoBow Building! This concrete development is known for its Riverside location and spacious floor plans while giving residents quick and easy access to Downtown and the Bow River Pathways. This unit features High End Finishing Throughout including Central Air Conditioning, with an Open Floor Plan that has the Living Room Kitchen and Dining Area, Two Bedrooms, Two Full Bathrooms, Both Titled Parking and Storage Locker, Plus In Suite Storage with Custom Storage Cabinetry, and Windows Galore to take in the Wide Open South Views! Wide Plank Engineered Hardwood Flooring adorn most of this home along with Tiled Bathrooms. Updated Countertops, Sliding Barn Doors, Easy Open and Closing Window Blinds, Making this a Move In Ready Nothing to Do Home Awaiting Your Move In Date! Also Enjoy the Owners Amenities! Come and enjoy everything there is about Inglewood! Well Known Restaurants, Retail Shops, the Calgary Zoo, and so much more that can make you Love this Community! Concrete Construction Ensures your Sound Privacy and Added Safety! The building offers a full-time concierge, gym (closed temporarily until new manager is found), lounge/billiards room, and theatre room! South Facing for Plenty of Sun Drenched Sunshine! The Wall Unit is not attached but can be included in the sale. Stainless Steel Appliances including the Gourmet Gas Range and Newly Installed Beverage Fridge. Come take a look! (id:29763)
Property Details
| MLS® Number | A2127043 |
| Property Type | Single Family |
| Community Name | Inglewood |
| Amenities Near By | Airport, Golf Course, Park, Recreation Nearby |
| Community Features | Golf Course Development, Pets Allowed With Restrictions |
| Features | See Remarks, Closet Organizers, No Animal Home, No Smoking Home, Parking |
| Parking Space Total | 1 |
| Plan | 1510036 |
| Structure | None |
Building
| Bathroom Total | 2 |
| Bedrooms Above Ground | 2 |
| Bedrooms Total | 2 |
| Appliances | Washer, Refrigerator, Range - Gas, Dishwasher, Dryer, Microwave, Hood Fan, Window Coverings, Garage Door Opener |
| Architectural Style | High Rise |
| Constructed Date | 2015 |
| Construction Material | Poured Concrete |
| Construction Style Attachment | Attached |
| Cooling Type | Central Air Conditioning |
| Exterior Finish | Brick, Concrete, Stucco |
| Flooring Type | Ceramic Tile, Hardwood |
| Heating Fuel | Natural Gas |
| Stories Total | 6 |
| Size Interior | 1005 Sqft |
| Total Finished Area | 1005 Sqft |
| Type | Apartment |
Parking
| Garage | |
| Heated Garage | |
| Underground |
Land
| Acreage | No |
| Land Amenities | Airport, Golf Course, Park, Recreation Nearby |
| Size Total Text | Unknown |
| Zoning Description | Dc (pre 1p2007) |
Rooms
| Level | Type | Length | Width | Dimensions |
|---|---|---|---|---|
| Main Level | Kitchen | 4.52 M x 2.24 M | ||
| Main Level | Living Room | 3.81 M x 3.89 M | ||
| Main Level | Primary Bedroom | 4.72 M x 2.64 M | ||
| Main Level | Dining Room | 2.74 M x 1.83 M | ||
| Main Level | Storage | 2.49 M x 1.57 M | ||
| Main Level | Bedroom | 4.93 M x 2.95 M | ||
| Main Level | 3pc Bathroom | Measurements not available | ||
| Main Level | 4pc Bathroom | Measurements not available |
https://www.realtor.ca/real-estate/26816243/323-63-inglewood-park-se-calgary-inglewood
Interested?
Contact us for more information

